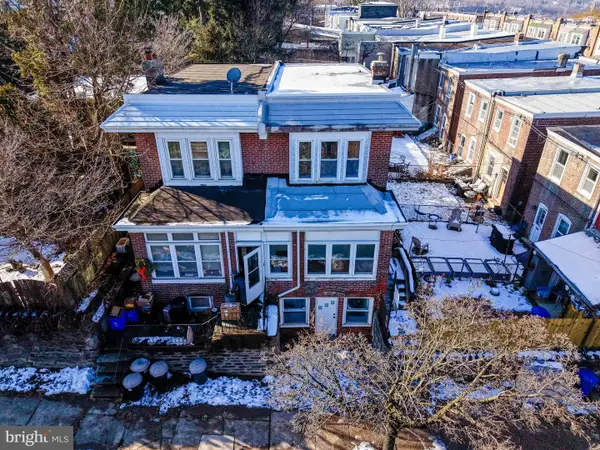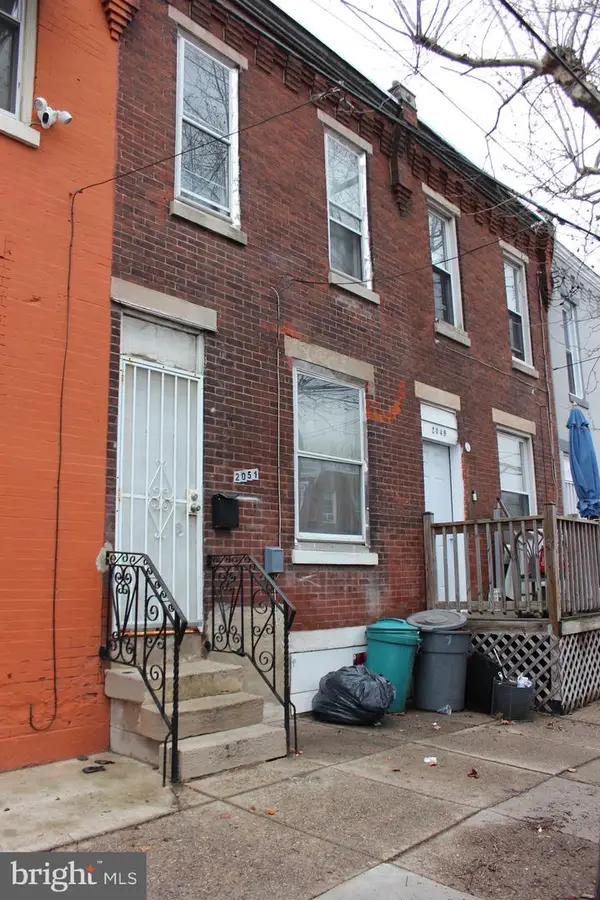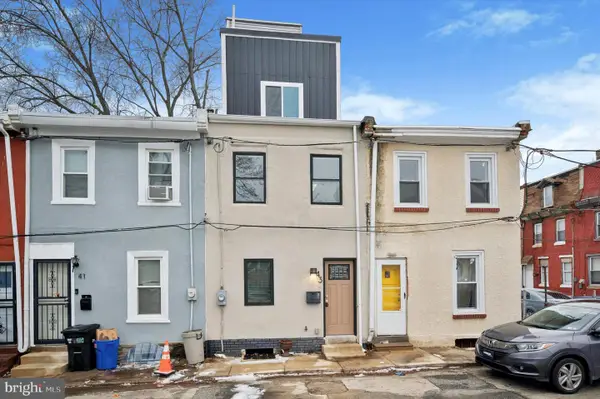7151 Lynford St, Philadelphia, PA 19149
Local realty services provided by:Better Homes and Gardens Real Estate Maturo
7151 Lynford St,Philadelphia, PA 19149
$234,000
- 3 Beds
- 2 Baths
- 1,170 sq. ft.
- Townhouse
- Active
Listed by: dennis john
Office: realty mark associates
MLS#:PAPH2557458
Source:BRIGHTMLS
Price summary
- Price:$234,000
- Price per sq. ft.:$200
About this home
Whether you’re searching for a place to call home or looking to expand your investment portfolio, 7151 Lynford Street is a great opportunity for you. This charming Northeast Philadelphia row home features 3 bedrooms, 1.5 baths, and a versatile basement, which can easily be transformed into a personal studio, home office, entertainment area, or kids’ playroom — the possibilities are endless. It makes a great starter home as well!
Savvy investors will appreciate the option to expand the existing half bath in the basement to create a fourth bedroom with a full bath, adding even more value and functionality.
Additional highlights include a spacious driveway and deep garage, providing ample parking and extra storage space.
Situated in a bustling, convenient neighborhood, you’ll be within walking distance of Roosevelt Mall, home to Sprouts, Tous Les Jours, Macy’s, and many other popular retailers. With easy access to I-95, Route 1, local trains, and Regional Rail, getting to Center City is a breeze.
7151 Lynford is a hidden gem ready to shine, with a little TLC and some cosmetic updates— a perfect blend of location, potential, and value. Don't wait, schedule your showing today! *****A seller's assist is available for full-price offers!
Contact an agent
Home facts
- Year built:1946
- Listing ID #:PAPH2557458
- Added:48 day(s) ago
- Updated:December 30, 2025 at 02:43 PM
Rooms and interior
- Bedrooms:3
- Total bathrooms:2
- Full bathrooms:1
- Half bathrooms:1
- Living area:1,170 sq. ft.
Heating and cooling
- Cooling:Window Unit(s)
- Heating:Forced Air, Natural Gas
Structure and exterior
- Roof:Flat, Slate
- Year built:1946
- Building area:1,170 sq. ft.
- Lot area:0.03 Acres
Utilities
- Water:Public
- Sewer:Public Sewer
Finances and disclosures
- Price:$234,000
- Price per sq. ft.:$200
- Tax amount:$3,264 (2025)
New listings near 7151 Lynford St
- Coming Soon
 $359,000Coming Soon4 beds 2 baths
$359,000Coming Soon4 beds 2 baths4004 Mitchell St, PHILADELPHIA, PA 19128
MLS# PAPH2568816Listed by: KW EMPOWER - Coming Soon
 $99,990Coming Soon2 beds 1 baths
$99,990Coming Soon2 beds 1 baths2051 Dennie St, PHILADELPHIA, PA 19140
MLS# PAPH2569726Listed by: CENTURY 21 ADVANTAGE GOLD-SOUTH PHILADELPHIA - New
 $389,950Active3 beds 3 baths1,750 sq. ft.
$389,950Active3 beds 3 baths1,750 sq. ft.1715 Rhawn St, PHILADELPHIA, PA 19111
MLS# PAPH2569336Listed by: MARKET FORCE REALTY - Open Sun, 1 to 3pmNew
 $400,000Active4 beds 4 baths1,476 sq. ft.
$400,000Active4 beds 4 baths1,476 sq. ft.2421 Vista St, PHILADELPHIA, PA 19152
MLS# PAPH2569498Listed by: RE/MAX AFFILIATES - Coming Soon
 $399,000Coming Soon3 beds 3 baths
$399,000Coming Soon3 beds 3 baths9957 Sandy Rd, PHILADELPHIA, PA 19115
MLS# PAPH2569968Listed by: HIGH LITE REALTY LLC - New
 $250,000Active3 beds 2 baths1,408 sq. ft.
$250,000Active3 beds 2 baths1,408 sq. ft.5743 N 12th St, PHILADELPHIA, PA 19141
MLS# PAPH2569980Listed by: ELFANT WISSAHICKON-CHESTNUT HILL - Coming Soon
 $299,900Coming Soon3 beds 4 baths
$299,900Coming Soon3 beds 4 baths5908 Christian St, PHILADELPHIA, PA 19143
MLS# PAPH2569990Listed by: DJCRE INC. - Open Sat, 12 to 2pmNew
 $335,000Active5 beds 3 baths1,700 sq. ft.
$335,000Active5 beds 3 baths1,700 sq. ft.43 E Narragansett St, PHILADELPHIA, PA 19144
MLS# PAPH2569516Listed by: REAL OF PENNSYLVANIA - Coming Soon
 $90,000Coming Soon3 beds 1 baths
$90,000Coming Soon3 beds 1 baths5152 Funston St, PHILADELPHIA, PA 19139
MLS# PAPH2565918Listed by: RE/MAX @ HOME - Coming Soon
 $220,000Coming Soon3 beds 3 baths
$220,000Coming Soon3 beds 3 baths154 N 60th St, PHILADELPHIA, PA 19139
MLS# PAPH2565300Listed by: RE/MAX @ HOME
