7251 Haverford Ave, Philadelphia, PA 19151
Local realty services provided by:Better Homes and Gardens Real Estate Murphy & Co.
7251 Haverford Ave,Philadelphia, PA 19151
$349,900
- 4 Beds
- - Baths
- 1,722 sq. ft.
- Multi-family
- Active
Listed by: lisa e reese
Office: haverson realty incorporated
MLS#:PAPH2537568
Source:BRIGHTMLS
Price summary
- Price:$349,900
- Price per sq. ft.:$203.19
About this home
Large 2 + 2 Duplex in Overbrook Park section of Philadelphia has front yard with cement patio for enter-
-tainment and/ or relaxing. Enter into common foyer with tile floor &carpeting on stairs to 2nd fl unit) & basement access. Each unit has separate entrance ,Living room / kitchen combination, two bedrooms and 3 psc bath. Basement access is thru entry hallway. Partial basement has cement floor, storage bins for tenants, heaters , hot water tanks & Garage access . Garage opens to common driveway at rear of property and currently offers an additional rental . Roof is newer and was installed in February 2023. Convenient to City Line & Haverford Avenue shopping center, minutes to 69th street shopping ,block and a half walk to park & playground and 2 blks to public library . Close to new golf course. Property would be excellent for first time buyer. Occupy one unit and rent the other, or a seasoned investor . Property is tenant occupied and requires 24-48 hours notice either listing agent or owner must accompany. May not be able to get you into both units.
Contact an agent
Home facts
- Year built:1949
- Listing ID #:PAPH2537568
- Added:97 day(s) ago
- Updated:January 20, 2026 at 02:42 PM
Rooms and interior
- Bedrooms:4
- Living area:1,722 sq. ft.
Heating and cooling
- Heating:Hot Water, Natural Gas
Structure and exterior
- Roof:Flat
- Year built:1949
- Building area:1,722 sq. ft.
- Lot area:0.05 Acres
Utilities
- Water:Public
- Sewer:No Septic System
Finances and disclosures
- Price:$349,900
- Price per sq. ft.:$203.19
- Tax amount:$3,390 (2025)
New listings near 7251 Haverford Ave
- New
 $275,000Active3 beds 1 baths1,472 sq. ft.
$275,000Active3 beds 1 baths1,472 sq. ft.3442 Friendship St, PHILADELPHIA, PA 19149
MLS# PAPH2573666Listed by: BETTER HOMES REALTY GROUP - New
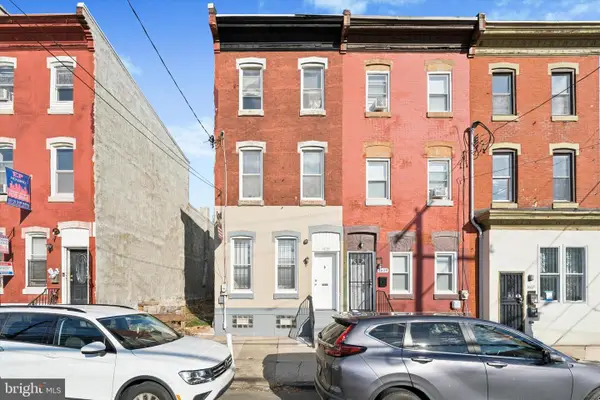 $325,000Active6 beds 3 baths1,605 sq. ft.
$325,000Active6 beds 3 baths1,605 sq. ft.1621 W Montgomery Ave, PHILADELPHIA, PA 19121
MLS# PAPH2536700Listed by: KELLER WILLIAMS REAL ESTATE-BLUE BELL - New
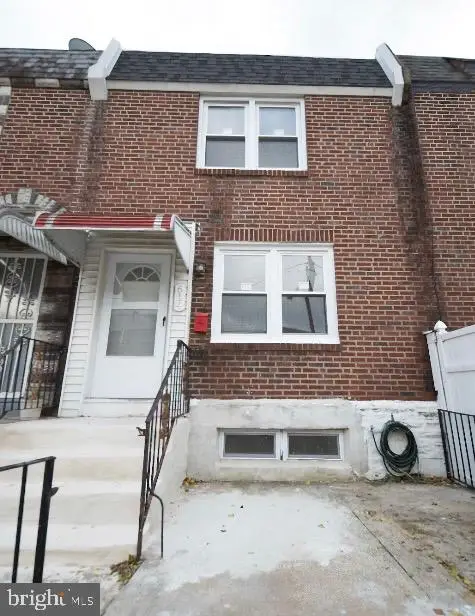 $169,900Active2 beds 1 baths800 sq. ft.
$169,900Active2 beds 1 baths800 sq. ft.614 E. Annsbury St, PHILADELPHIA, PA 19120
MLS# PAPH2576242Listed by: CROWN HOMES REAL ESTATE - New
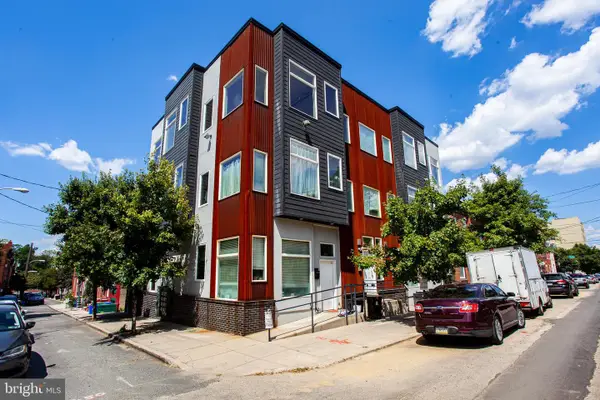 $1,900,000Active15 beds -- baths5,631 sq. ft.
$1,900,000Active15 beds -- baths5,631 sq. ft.1234 N 30th St, PHILADELPHIA, PA 19121
MLS# PAPH2573514Listed by: EXP REALTY, LLC - New
 $155,000Active3 beds 1 baths1,513 sq. ft.
$155,000Active3 beds 1 baths1,513 sq. ft.5322 James St, PHILADELPHIA, PA 19137
MLS# PAPH2574958Listed by: BHHS FOX & ROACH-SOUTHAMPTON - New
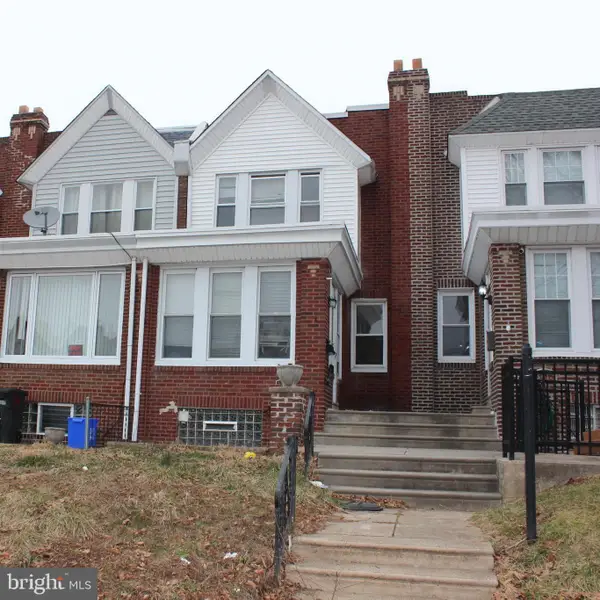 $225,000Active3 beds 1 baths1,600 sq. ft.
$225,000Active3 beds 1 baths1,600 sq. ft.3411 Tudor St, PHILADELPHIA, PA 19136
MLS# PAPH2576454Listed by: CENTURY 21 ADVANTAGE GOLD-SOUTH PHILADELPHIA - Coming Soon
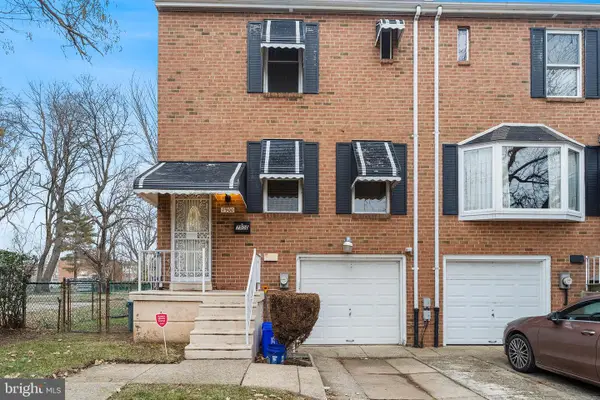 $359,900Coming Soon3 beds 2 baths
$359,900Coming Soon3 beds 2 baths7900 Caesar Pl, PHILADELPHIA, PA 19153
MLS# PAPH2576458Listed by: REALTY MARK ASSOCIATES - New
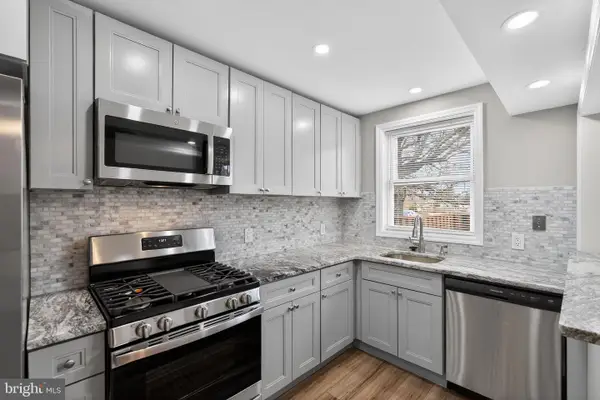 $270,000Active3 beds 2 baths1,170 sq. ft.
$270,000Active3 beds 2 baths1,170 sq. ft.1017 Tyson Ave, PHILADELPHIA, PA 19111
MLS# PAPH2576138Listed by: KELLER WILLIAMS REAL ESTATE - NEWTOWN - New
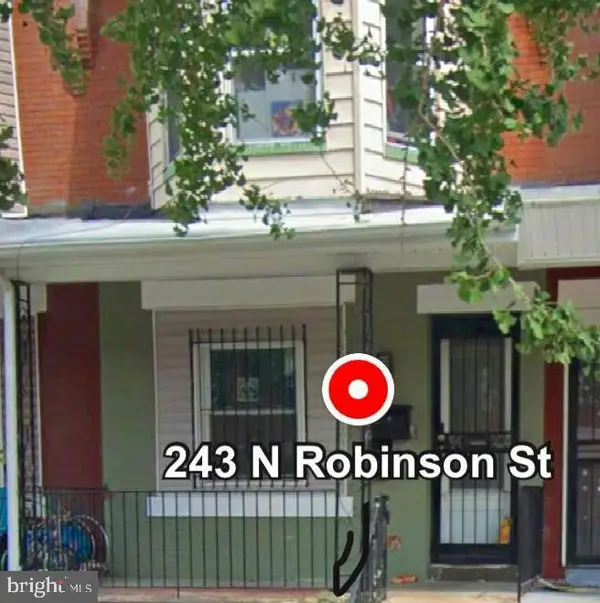 $189,900Active3 beds 3 baths940 sq. ft.
$189,900Active3 beds 3 baths940 sq. ft.243 N Robinson St, PHILADELPHIA, PA 19139
MLS# PAPH2576404Listed by: TESLA REALTY GROUP, LLC - New
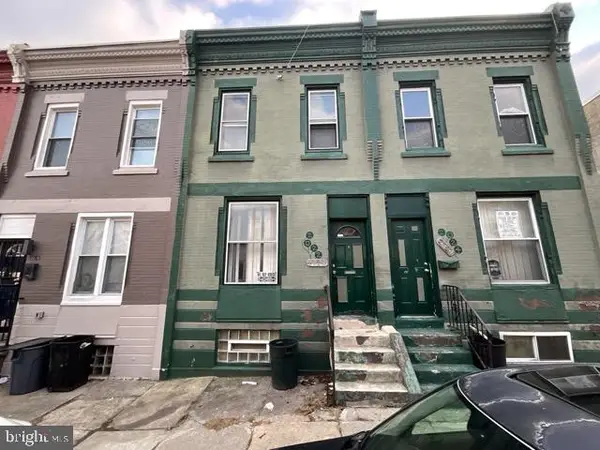 $75,000Active5 beds 2 baths1,232 sq. ft.
$75,000Active5 beds 2 baths1,232 sq. ft.2024 W Boston St, PHILADELPHIA, PA 19132
MLS# PAPH2576438Listed by: COMMON GROUND REALTORS
