7302 Cresheim Rd #d12, Philadelphia, PA 19119
Local realty services provided by:Better Homes and Gardens Real Estate Community Realty
7302 Cresheim Rd #d12,Philadelphia, PA 19119
$225,000
- 2 Beds
- 2 Baths
- - sq. ft.
- Condominium
- Sold
Listed by:kira mason
Office:compass pennsylvania, llc.
MLS#:PAPH2523652
Source:BRIGHTMLS
Sorry, we are unable to map this address
Price summary
- Price:$225,000
About this home
OFFER DEADLINE FRIDAY SEPTEMBER 12 AT 11AM. Welcome to bright, fresh, and functional unit D12 at Cresheimbrook Condominiums, offering unbeatable style and value in the heart of Philadelphia’s coveted West Mt. Airy neighborhood. Tucked just around the corner from the Allen Lane train station (and on-site neighborhood favorite High Point Cafe), and with multiple access points to the Wissahickon trail system within short walking distance, this home is in the perfect position to enjoy your new Mt. Airy lifestyle to the fullest. Spanning just over 1,000 square feet, this well-maintained home features updated flooring throughout, a clean and practical layout, and a private balcony overlooking the treetops of Cresheim Trail directly across the (quiet) street. The open-concept living and dining area flows easily into the kitchen, and both bedrooms are generously sized and feature ample closet space, including a primary suite with its own full bathroom. Meaningful updates include a new HVAC system installed in the summer of 2024, and all new windows in 2019. With dedicated parking, a sizable and secure storage unit in the shared basement, and a location that’s hard to beat, this condo is a smart choice for investors or owner-occupants alike. This is a rare opportunity to own a piece of West Mt. Airy at a friendly price point- don’t miss the chance to make it yours.
Contact an agent
Home facts
- Year built:1965
- Listing ID #:PAPH2523652
- Added:53 day(s) ago
- Updated:November 01, 2025 at 10:20 AM
Rooms and interior
- Bedrooms:2
- Total bathrooms:2
- Full bathrooms:2
Heating and cooling
- Cooling:Central A/C
- Heating:Forced Air, Natural Gas
Structure and exterior
- Year built:1965
Utilities
- Water:Public
- Sewer:Public Sewer
Finances and disclosures
- Price:$225,000
- Tax amount:$2,711 (2025)
New listings near 7302 Cresheim Rd #d12
- New
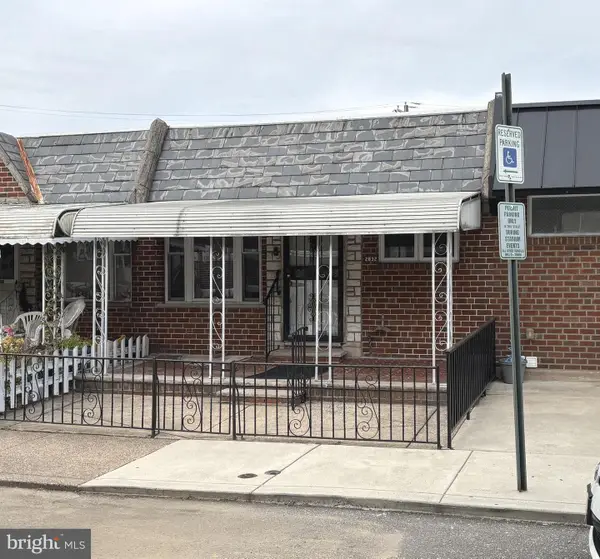 $275,000Active2 beds 2 baths676 sq. ft.
$275,000Active2 beds 2 baths676 sq. ft.2832 S Hutchinson St, PHILADELPHIA, PA 19148
MLS# PAPH2553938Listed by: LPT REALTY, LLC - New
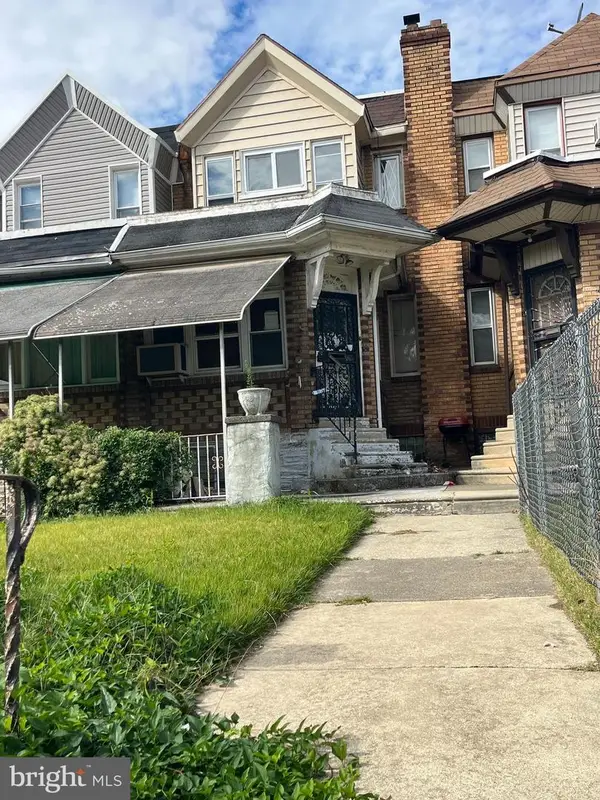 $175,000Active4 beds 1 baths1,512 sq. ft.
$175,000Active4 beds 1 baths1,512 sq. ft.5732 Virginian Rd, PHILADELPHIA, PA 19141
MLS# PAPH2554662Listed by: KELLER WILLIAMS REAL ESTATE-HORSHAM - New
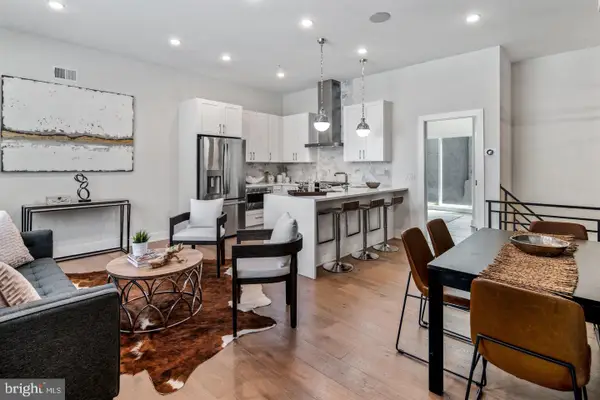 $485,000Active3 beds -- baths1,600 sq. ft.
$485,000Active3 beds -- baths1,600 sq. ft.1910 Brown St, PHILADELPHIA, PA 19130
MLS# PAPH2554548Listed by: LONG & FOSTER REAL ESTATE, INC. - New
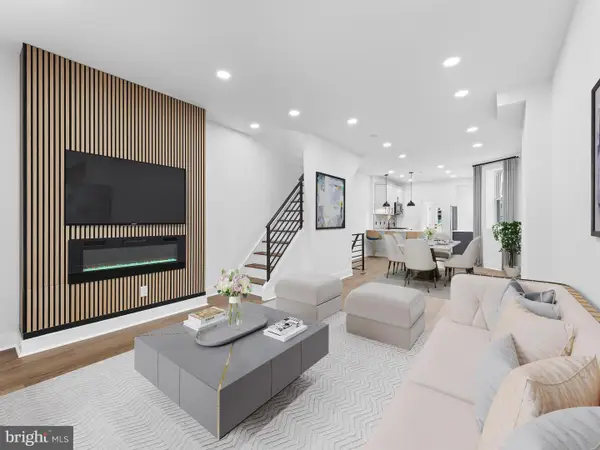 $424,900Active3 beds 4 baths1,570 sq. ft.
$424,900Active3 beds 4 baths1,570 sq. ft.5141 Walton Ave, PHILADELPHIA, PA 19143
MLS# PAPH2554688Listed by: MARKET FORCE REALTY - New
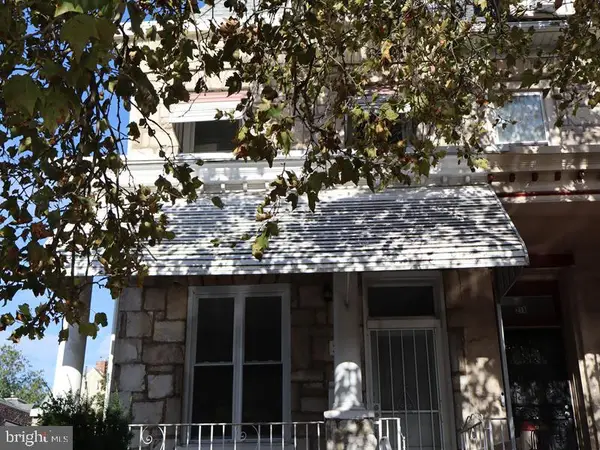 $299,900Active4 beds 4 baths2,816 sq. ft.
$299,900Active4 beds 4 baths2,816 sq. ft.221 W Coulter St, PHILADELPHIA, PA 19144
MLS# PAPH2554414Listed by: ELFANT WISSAHICKON-MT AIRY - Open Sun, 1 to 3pmNew
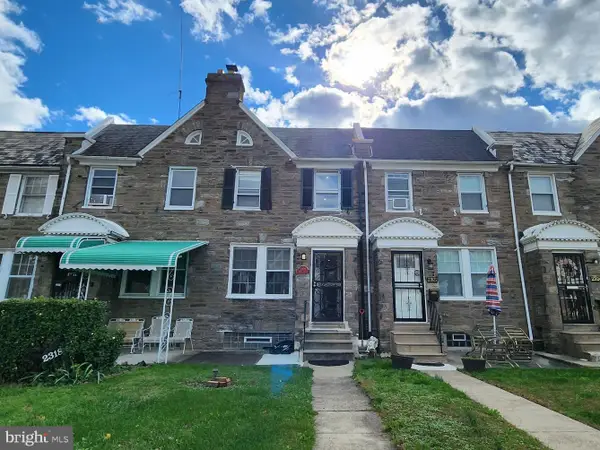 $283,900Active3 beds 2 baths1,586 sq. ft.
$283,900Active3 beds 2 baths1,586 sq. ft.2320 79th Ave, PHILADELPHIA, PA 19150
MLS# PAPH2554266Listed by: REALTY MARK CITYSCAPE-HUNTINGDON VALLEY - New
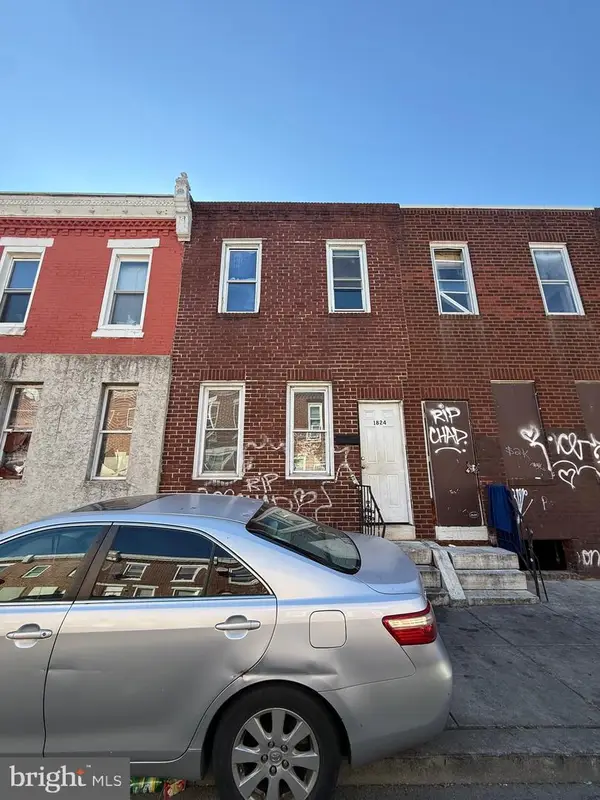 $60,999Active2 beds 1 baths756 sq. ft.
$60,999Active2 beds 1 baths756 sq. ft.1824 E Lippincott St, PHILADELPHIA, PA 19134
MLS# PAPH2554536Listed by: HOMESTARR REALTY - Coming Soon
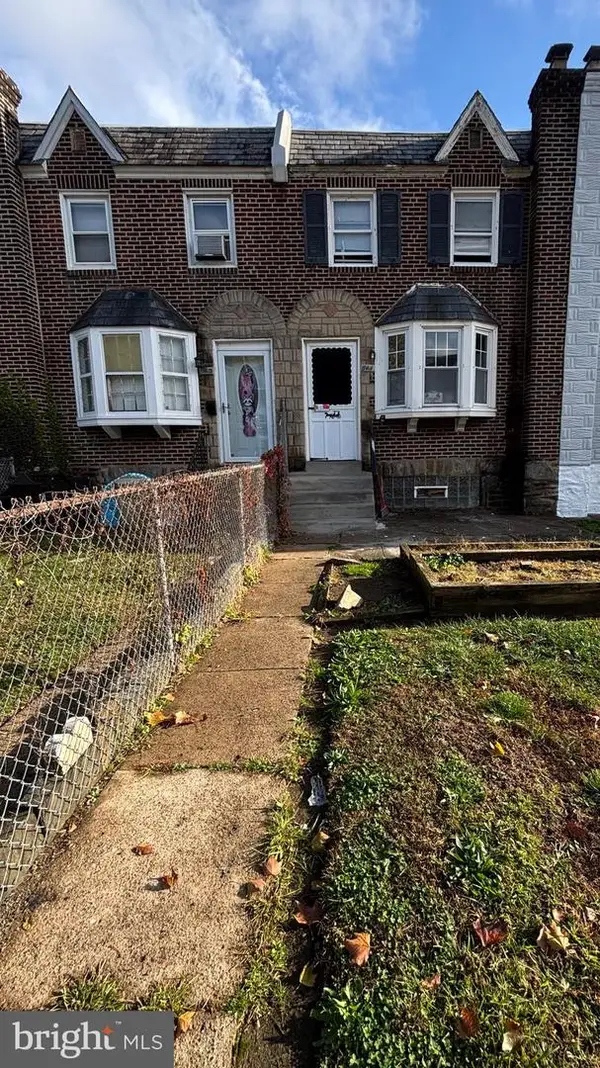 $160,000Coming Soon2 beds 1 baths
$160,000Coming Soon2 beds 1 baths6411 Marsden St, PHILADELPHIA, PA 19135
MLS# PAPH2554648Listed by: REALTY ONE GROUP FOCUS - Open Sat, 12 to 2pmNew
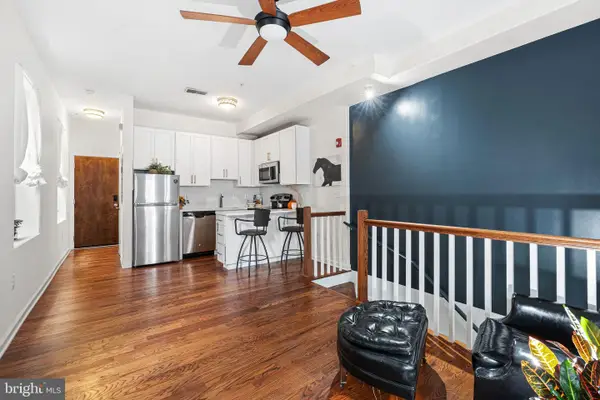 $279,900Active1 beds 1 baths697 sq. ft.
$279,900Active1 beds 1 baths697 sq. ft.729 S 12th St #101, PHILADELPHIA, PA 19147
MLS# PAPH2554660Listed by: COMPASS PENNSYLVANIA, LLC - New
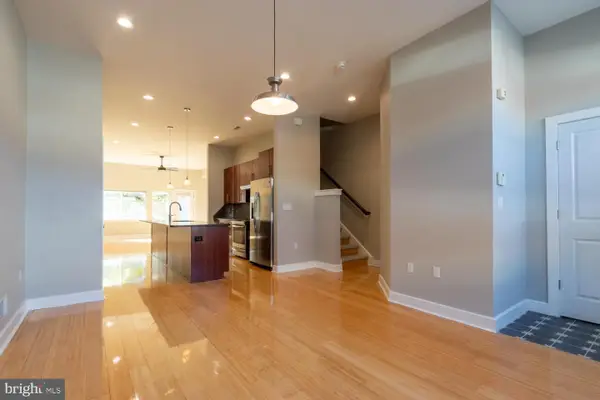 $749,000Active3 beds 4 baths2,400 sq. ft.
$749,000Active3 beds 4 baths2,400 sq. ft.2304 E Sergeant St, PHILADELPHIA, PA 19125
MLS# PAPH2545286Listed by: KW EMPOWER
