7411 Rugby St, PHILADELPHIA, PA 19138
Local realty services provided by:Better Homes and Gardens Real Estate Murphy & Co.
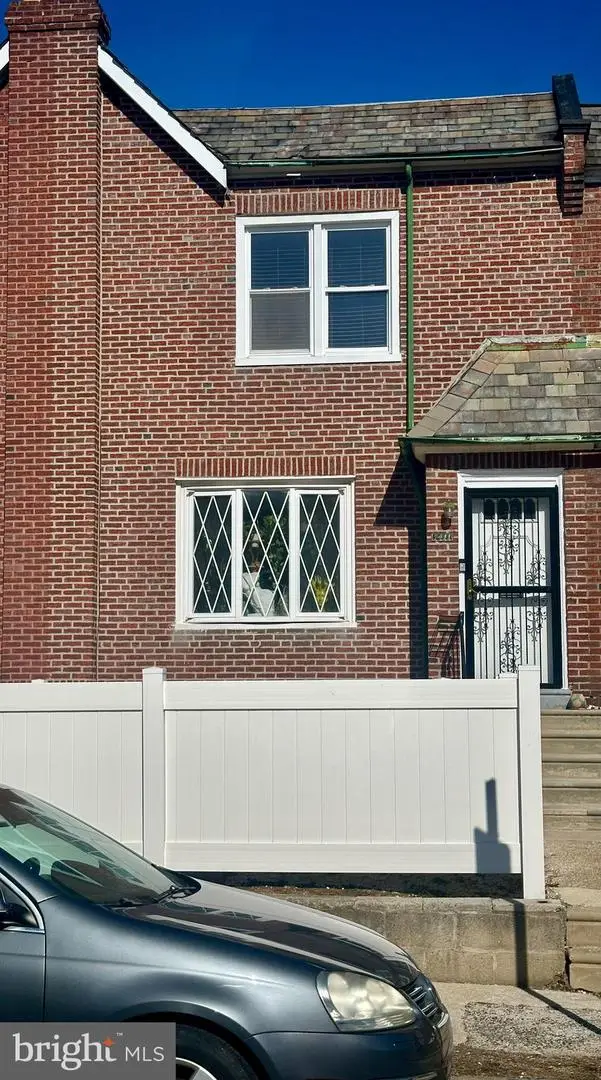
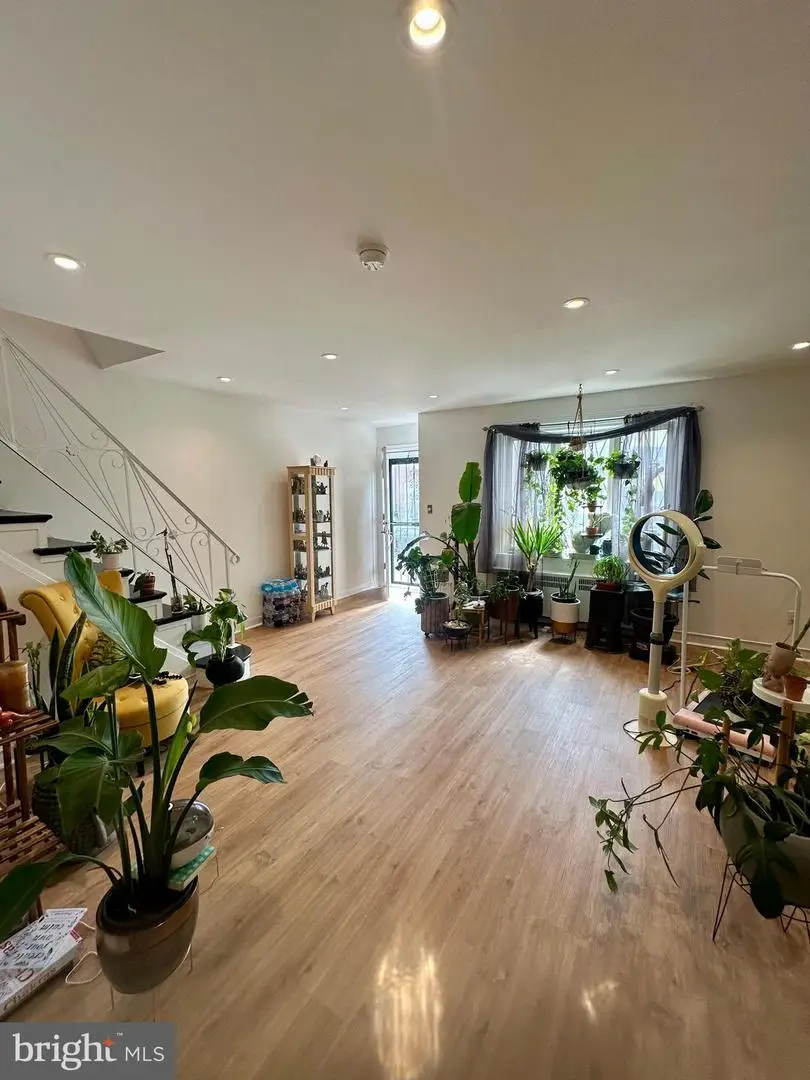
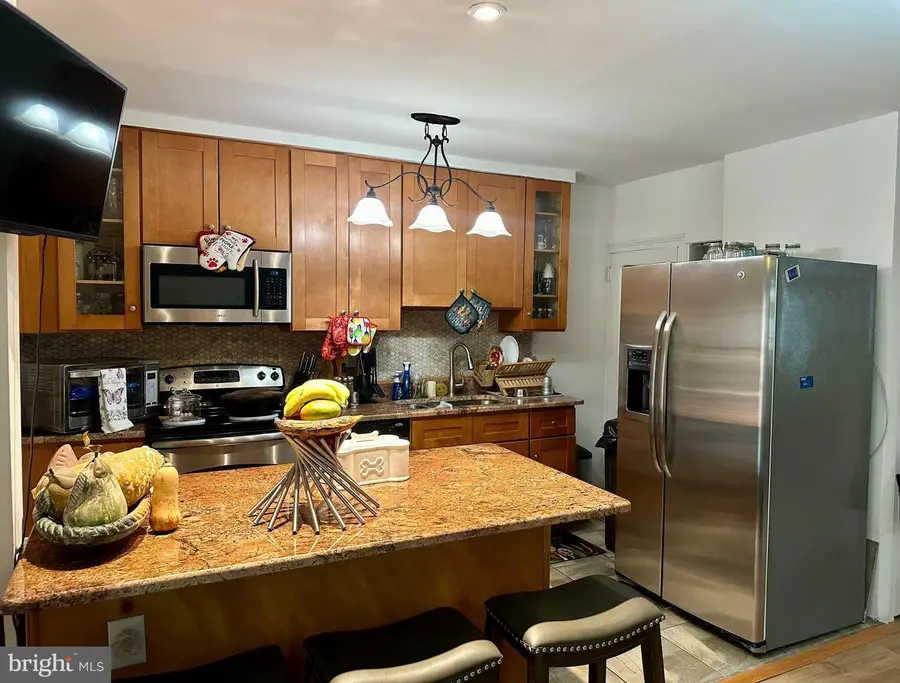
7411 Rugby St,PHILADELPHIA, PA 19138
$253,000
- 2 Beds
- 2 Baths
- 1,224 sq. ft.
- Townhouse
- Active
Listed by:shon abdullah
Office:realty one group restore - collegeville
MLS#:PAPH2455534
Source:BRIGHTMLS
Price summary
- Price:$253,000
- Price per sq. ft.:$206.7
About this home
***THIS HOUSE QUALIFIES FOR THE WELLS FARGO $10,000 HOMEBUYERS ACCESS GRANT AS WELL AS THE CITADEL $18,000 GRANT!! CONTACT ME FOR INFO!***
SELLER IS MOTIVATED AND OPEN TO REASONABLE OFFERS.
Upstairs has TWO bedrooms as the owner removed the wall making one bedroom larger. Wall can be put back by new buyer. There is a bonus room in the basement currently being used as a bedroom.
Welcome to 7411 Rugby St! Located on the border of both Mt. Airy & West Oak Lane this home has been well maintained and boasts many upgrades. Right in time for the Spring/Summer weather this home has both outdoor space in the front and back to enjoy with family and friends. As you enter the home you are welcomed with brand new luxury waterproof vinyl flooring and fresh paint. Flowing into the kitchen you can appreciate the upgraded kitchen (2020) with granite counter tops & island, newer cabinets, back splash, double sink and stainless steel appliances. Upstairs has 3 bedrooms and 1 full bathroom upgraded in 2020. Seller removed wall from one bedroom combining two rooms. Wall can be put back to make 3 bedrooms. The finished basement is a perfect place to lounge and recline in with another bonus room & bathroom also remodeled in 2020. Money saving upgrades have already been made for you! New furnace in 2023, 4 new windows,hot water heater, stack pipe replaced 2023 & circuit breaker box all upgraded in 2024. Just come and unpack your bags! Schedule your showing and bring a reasonable offer;)
Contact an agent
Home facts
- Year built:1960
- Listing Id #:PAPH2455534
- Added:156 day(s) ago
- Updated:August 14, 2025 at 01:41 PM
Rooms and interior
- Bedrooms:2
- Total bathrooms:2
- Full bathrooms:2
- Living area:1,224 sq. ft.
Heating and cooling
- Cooling:Ductless/Mini-Split
- Heating:Electric
Structure and exterior
- Year built:1960
- Building area:1,224 sq. ft.
- Lot area:0.03 Acres
Utilities
- Water:Public
- Sewer:Public Sewer
Finances and disclosures
- Price:$253,000
- Price per sq. ft.:$206.7
- Tax amount:$3,012 (2024)
New listings near 7411 Rugby St
- New
 $125,000Active3 beds -- baths1,590 sq. ft.
$125,000Active3 beds -- baths1,590 sq. ft.701 W Wingohocking St, PHILADELPHIA, PA 19140
MLS# PAPH2517264Listed by: JMG PENNSYLVANIA - Open Sun, 12 to 2pmNew
 $445,000Active4 beds 3 baths2,474 sq. ft.
$445,000Active4 beds 3 baths2,474 sq. ft.4200 Pechin St, PHILADELPHIA, PA 19128
MLS# PAPH2519192Listed by: COMPASS PENNSYLVANIA, LLC - Open Sat, 10am to 12pmNew
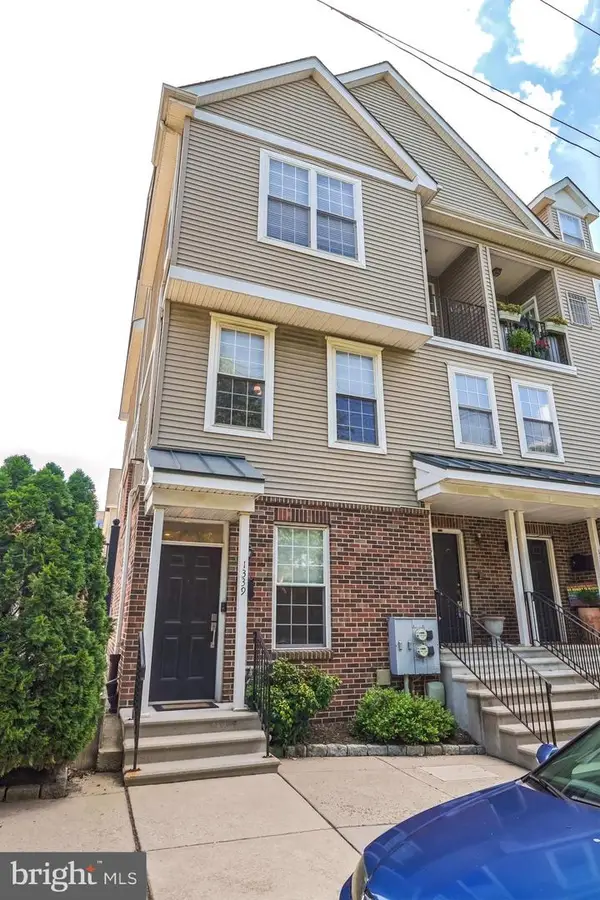 $340,000Active2 beds 2 baths1,230 sq. ft.
$340,000Active2 beds 2 baths1,230 sq. ft.1339 N 32nd St, PHILADELPHIA, PA 19121
MLS# PAPH2527574Listed by: HOMESMART FIRST ADVANTAGE REALTY - New
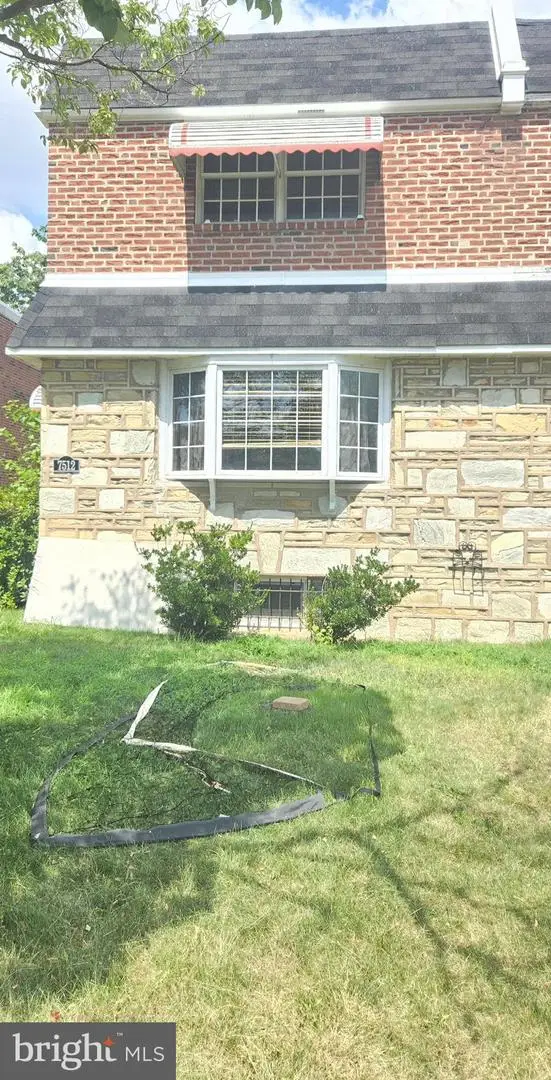 $395,000Active3 beds 3 baths1,536 sq. ft.
$395,000Active3 beds 3 baths1,536 sq. ft.7512 Battersby St, PHILADELPHIA, PA 19152
MLS# PAPH2527698Listed by: ACHIEVEMENT REALTY INC. - New
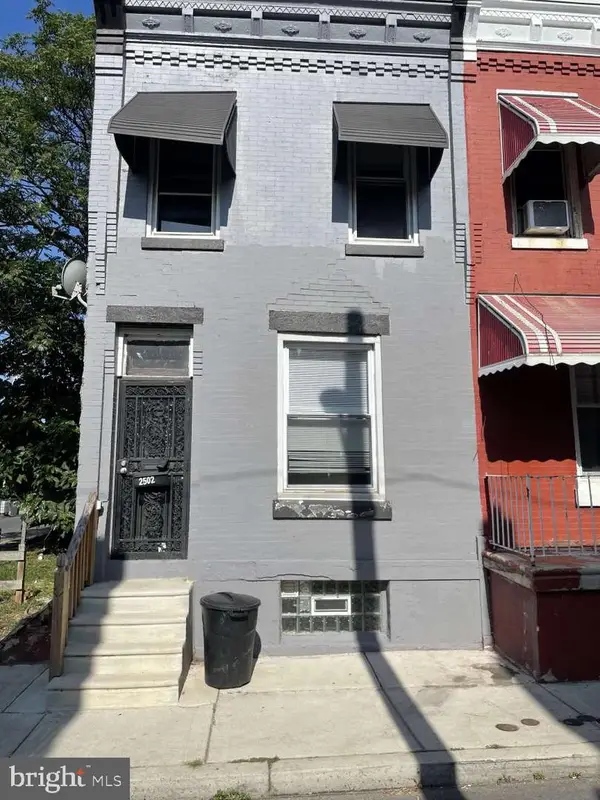 $105,000Active3 beds 1 baths1,016 sq. ft.
$105,000Active3 beds 1 baths1,016 sq. ft.2502 N Corlies St, PHILADELPHIA, PA 19132
MLS# PAPH2527716Listed by: HOMEZU BY SIMPLE CHOICE - New
 $239,900Active3 beds 1 baths1,206 sq. ft.
$239,900Active3 beds 1 baths1,206 sq. ft.6245 Montague St, PHILADELPHIA, PA 19135
MLS# PAPH2527060Listed by: MIS REALTY - Coming SoonOpen Sun, 12 to 2pm
 $2,950,000Coming Soon3 beds 4 baths
$2,950,000Coming Soon3 beds 4 baths1820-00 Rittenhouse Sq #1601, PHILADELPHIA, PA 19103
MLS# PAPH2527244Listed by: BHHS FOX & ROACH-CENTER CITY WALNUT - New
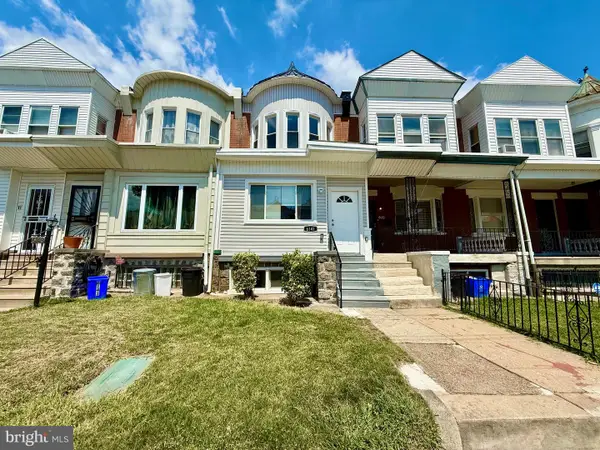 $299,900Active4 beds 3 baths1,766 sq. ft.
$299,900Active4 beds 3 baths1,766 sq. ft.6141 Catharine St, PHILADELPHIA, PA 19143
MLS# PAPH2527624Listed by: KW EMPOWER - New
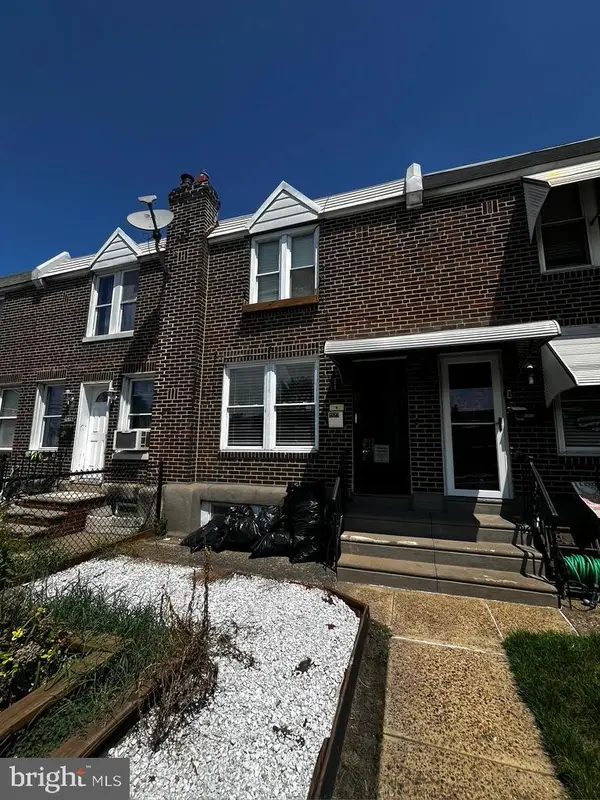 $149,900Active2 beds 1 baths900 sq. ft.
$149,900Active2 beds 1 baths900 sq. ft.2823 Castor Ave, PHILADELPHIA, PA 19134
MLS# PAPH2527646Listed by: RE/MAX 2000 - Coming Soon
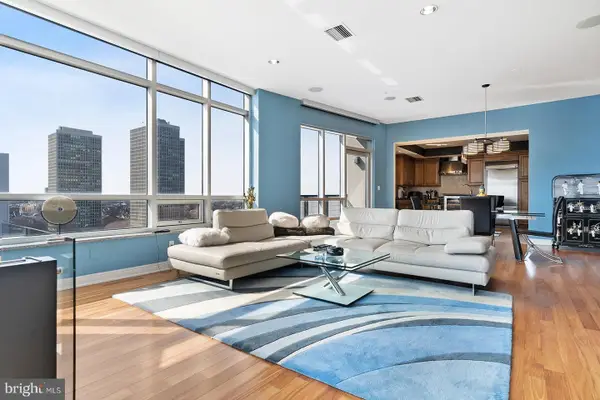 $1,600,000Coming Soon3 beds 3 baths
$1,600,000Coming Soon3 beds 3 baths110-12 S Front St #1100, PHILADELPHIA, PA 19106
MLS# PAPH2527686Listed by: REALTY MARK ASSOCIATES
