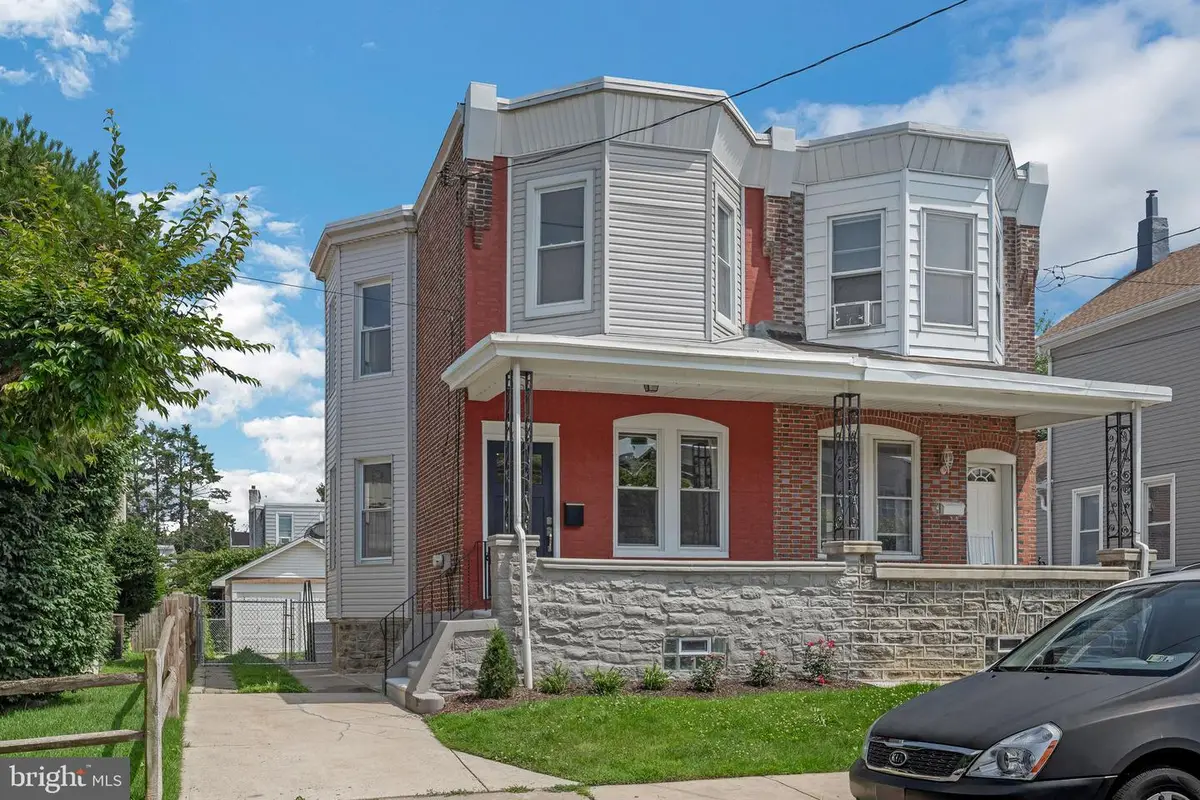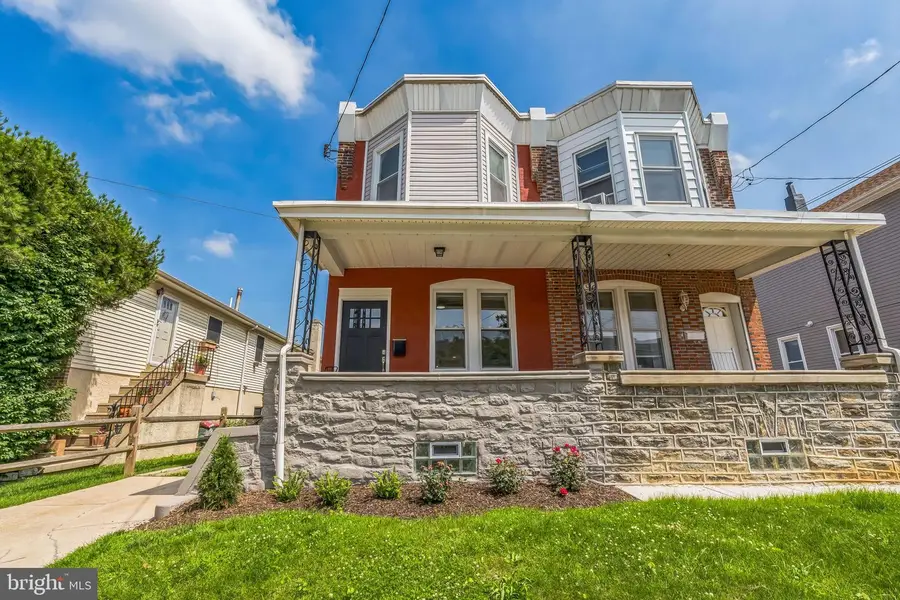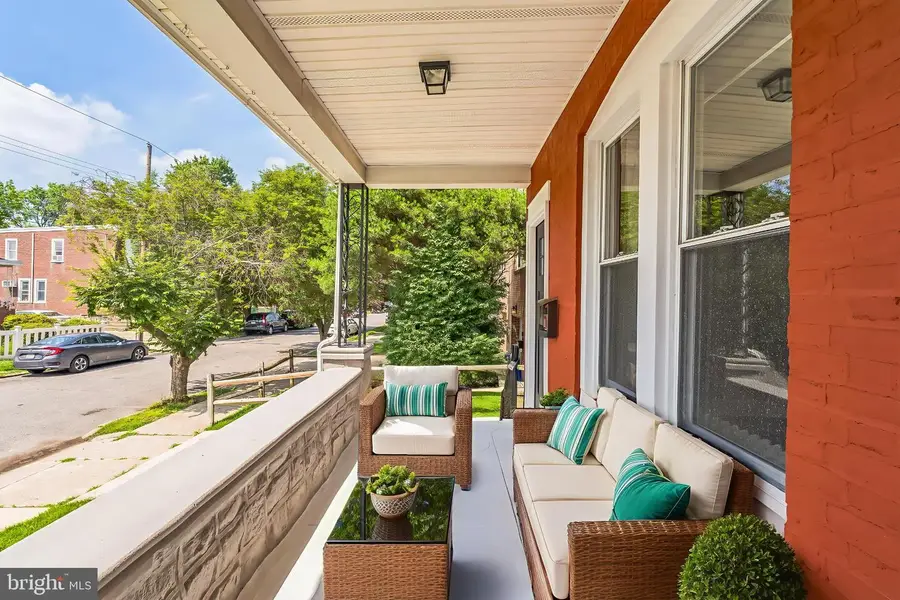7415 Claridge St, PHILADELPHIA, PA 19111
Local realty services provided by:Better Homes and Gardens Real Estate Maturo



7415 Claridge St,PHILADELPHIA, PA 19111
$324,900
- 3 Beds
- 3 Baths
- 1,350 sq. ft.
- Single family
- Pending
Listed by:michael defiore
Office:houwzer, llc.
MLS#:PAPH2497220
Source:BRIGHTMLS
Price summary
- Price:$324,900
- Price per sq. ft.:$240.67
About this home
Welcome to 7415 Claridge – Where Modern Comfort Meets Classic Charm!
Step into this beautifully rehabbed 3-bedroom, 1 full and 2 half bath home that’s move-in ready and thoughtfully upgraded throughout. Upon entry, you're greeted with brand new luxury vinyl plank flooring that flows through the spacious main level, offering both durability and style.
The heart of the home is the stunning new kitchen, featuring sleek cabinetry, a large center island, and contemporary finishes — ideal for cooking, entertaining, or casual gatherings. A convenient first-floor half bath adds to the home's functionality and guest comfort.
Upstairs, you’ll find three well-sized bedrooms, filled with natural light and offering flexible space for rest or work as well as the fully updated upstairs bathroom.
Downstairs, the basement includes a second half bath and offers ample potential — whether you're dreaming of a home office, gym, playroom, or entertainment area. It’s ready to be finished to your liking, with a rear exit door that opens to the spacious backyard, making outdoor access a breeze.
Outside, a private driveway leads to a detached 2-car garage, while the expansive rear yard offers plenty of room for entertaining, gardening, or relaxing.
This is the perfect blend of thoughtful renovations, functional layout, and outdoor space — all in a home ready to be loved.
Don’t miss your chance to call 7415 Claridge your own!
Contact an agent
Home facts
- Year built:1960
- Listing Id #:PAPH2497220
- Added:55 day(s) ago
- Updated:August 15, 2025 at 07:30 AM
Rooms and interior
- Bedrooms:3
- Total bathrooms:3
- Full bathrooms:1
- Half bathrooms:2
- Living area:1,350 sq. ft.
Heating and cooling
- Cooling:Window Unit(s)
- Heating:Hot Water, Natural Gas, Radiator
Structure and exterior
- Year built:1960
- Building area:1,350 sq. ft.
- Lot area:0.07 Acres
Utilities
- Water:Public
- Sewer:Public Sewer
Finances and disclosures
- Price:$324,900
- Price per sq. ft.:$240.67
- Tax amount:$3,821 (2024)
New listings near 7415 Claridge St
 $525,000Active3 beds 2 baths1,480 sq. ft.
$525,000Active3 beds 2 baths1,480 sq. ft.246-248 Krams Ave, PHILADELPHIA, PA 19128
MLS# PAPH2463424Listed by: COMPASS PENNSYLVANIA, LLC- Coming Soon
 $349,900Coming Soon3 beds 2 baths
$349,900Coming Soon3 beds 2 baths3054 Secane Pl, PHILADELPHIA, PA 19154
MLS# PAPH2527706Listed by: COLDWELL BANKER HEARTHSIDE-DOYLESTOWN - New
 $99,900Active4 beds 1 baths1,416 sq. ft.
$99,900Active4 beds 1 baths1,416 sq. ft.2623 N 30th St, PHILADELPHIA, PA 19132
MLS# PAPH2527958Listed by: TARA MANAGEMENT SERVICES INC - New
 $170,000Active3 beds 1 baths1,200 sq. ft.
$170,000Active3 beds 1 baths1,200 sq. ft.6443 Ditman St, PHILADELPHIA, PA 19135
MLS# PAPH2527976Listed by: ANCHOR REALTY NORTHEAST - New
 $174,900Active2 beds 1 baths949 sq. ft.
$174,900Active2 beds 1 baths949 sq. ft.2234 Pratt St, PHILADELPHIA, PA 19137
MLS# PAPH2527984Listed by: AMERICAN VISTA REAL ESTATE - New
 $400,000Active3 beds 2 baths1,680 sq. ft.
$400,000Active3 beds 2 baths1,680 sq. ft.Krams Ave, PHILADELPHIA, PA 19128
MLS# PAPH2527986Listed by: COMPASS PENNSYLVANIA, LLC - New
 $150,000Active0.1 Acres
$150,000Active0.1 Acres246 Krams Ave, PHILADELPHIA, PA 19128
MLS# PAPH2527988Listed by: COMPASS PENNSYLVANIA, LLC - Coming Soon
 $274,900Coming Soon3 beds 2 baths
$274,900Coming Soon3 beds 2 baths6164 Tackawanna St, PHILADELPHIA, PA 19135
MLS# PAPH2510050Listed by: COMPASS PENNSYLVANIA, LLC - New
 $199,900Active3 beds 2 baths1,198 sq. ft.
$199,900Active3 beds 2 baths1,198 sq. ft.2410 Sharswood St, PHILADELPHIA, PA 19121
MLS# PAPH2527898Listed by: ELFANT WISSAHICKON-MT AIRY - New
 $129,000Active4 beds 4 baths2,140 sq. ft.
$129,000Active4 beds 4 baths2,140 sq. ft.3146 Euclid Ave, PHILADELPHIA, PA 19121
MLS# PAPH2527968Listed by: EXP REALTY, LLC
