742 S Broad St, Philadelphia, PA 19146
Local realty services provided by:Better Homes and Gardens Real Estate Valley Partners
742 S Broad St,Philadelphia, PA 19146
$1,550,000
- 4 Beds
- 6 Baths
- 4,064 sq. ft.
- Townhouse
- Active
Listed by: jennifer rhee
Office: serhant pennsylvania llc.
MLS#:PAPH2495294
Source:BRIGHTMLS
Price summary
- Price:$1,550,000
- Price per sq. ft.:$381.4
- Monthly HOA dues:$150
About this home
Set along the iconic Avenue of the Arts in Philadelphia’s Graduate Hospital neighborhood, the ten home collection at Lydian Place are a rare blend of elegance, modernity, and intelligent urban design. Designed by regarded Asher, Staugnwhite + Partners, the home spans over 4,000 square feet across six expansive levels connected by a private six-stop elevator, including direct access from inside the garage to easily move groceries from the car to the kitchen with the push of a button, and offers both refined living and long-term value in one of the city's most dynamic corridors. The residence welcomes with soaring ceilings, rich natural light, and a clean, modern aesthetic that allows every detail to speak. The second floor main level flows seamlessly from a generous living area anchored by a sleek gas fireplace to a dining space and custom kitchen with exceptional appliances by Bosch, Wolf and Sub-Zero—crafted for the way we entertain now, with form and function perfectly in balance. A full-floor primary suite provides a true sanctuary, complete with two walk-in owners’ closets and a spa-inspired bath featuring a freestanding soaking tub, dual vanities, walk-in shower, water closet, and calming finishes throughout. Additional bedrooms are thoughtfully designed for comfort and privacy, offering ideal accommodations for family or guests. The fully finished basement level offers remarkable versatility. It can be outfitted as a private guest suite with a bedroom, full bath, and living area—or reimagined as a wellness floor with space for a home gym, yoga studio, and separate bath. The possibilities are as limitless as the layout is functional. Atop it all, a generous pilot house leads to two expansive roof decks with sweeping views of the Philadelphia skyline—an extraordinary outdoor living experience in the heart of the city. What makes this home especially compelling is its unique position as both a lifestyle and investment opportunity. With approximately six years remaining on the property tax abatement, owners enjoy significant long-term savings, while the home’s size, design, and location make it extremely attractive to discerning renters—should one ever wish to lease it. Located in one of Philadelphia’s most walkable and transit-accessible areas, the property boasts a Walk Score of 97 and a Rider's Score of 99. World-class dining, theater, museums, parks, boutiques, and the cultural heartbeat of the city are just steps away. More than a home, this is a lifestyle offering for the design-conscious, arts-loving city dweller who wants to live with intention—someone who values both the pleasures of home and the vibrancy of urban life just beyond their door. Whether as a primary residence or a long-term investment in one of Philadelphia’s most desirable neighborhoods, this property delivers exceptional value, architectural distinction, and a way of living that’s anything but ordinary. Additional long term parking available at several nearby garages; street parking is always easy to find!
Contact an agent
Home facts
- Year built:2021
- Listing ID #:PAPH2495294
- Added:232 day(s) ago
- Updated:February 25, 2026 at 02:44 PM
Rooms and interior
- Bedrooms:4
- Total bathrooms:6
- Full bathrooms:4
- Half bathrooms:2
- Living area:4,064 sq. ft.
Heating and cooling
- Cooling:Central A/C
- Heating:Central, Natural Gas
Structure and exterior
- Roof:Flat
- Year built:2021
- Building area:4,064 sq. ft.
- Lot area:0.02 Acres
Schools
- High school:SOUTH PHILADELPHIA
- Middle school:EDWIN M. STANTON SCHOOL
- Elementary school:EDWIN M. STANTON SCHOOL
Utilities
- Water:Public
- Sewer:Public Sewer
Finances and disclosures
- Price:$1,550,000
- Price per sq. ft.:$381.4
- Tax amount:$4,202 (2024)
New listings near 742 S Broad St
- New
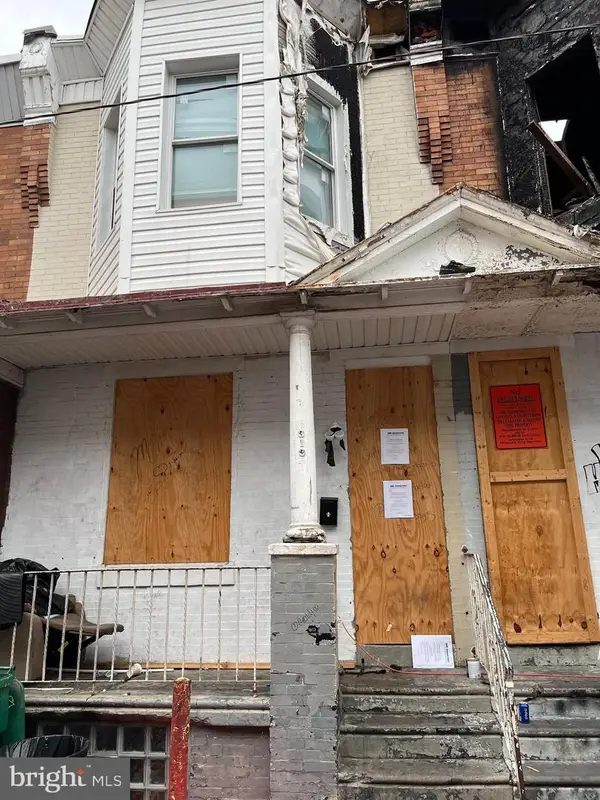 $89,900Active3 beds 3 baths1,120 sq. ft.
$89,900Active3 beds 3 baths1,120 sq. ft.3134 Weymouth St, PHILADELPHIA, PA 19134
MLS# PAPH2586170Listed by: SJI JACKSON REALTY, LLC - New
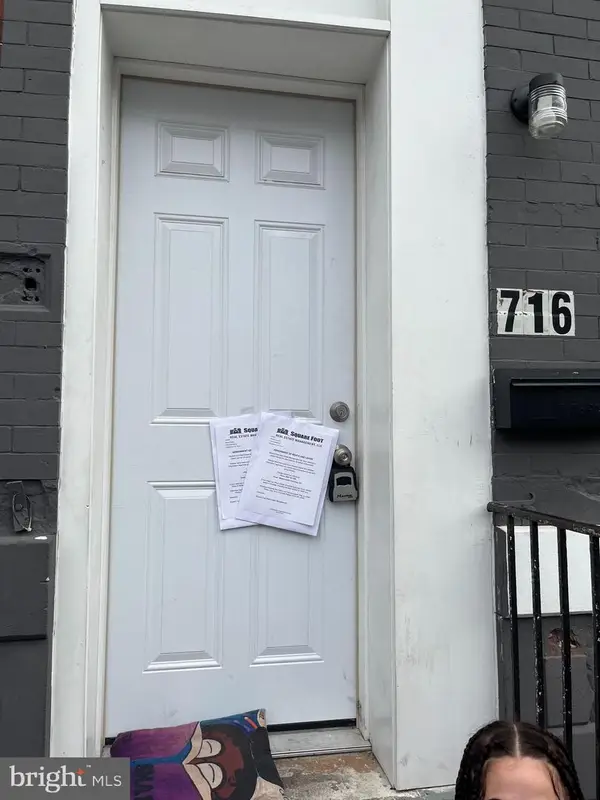 $99,900Active3 beds 3 baths1,200 sq. ft.
$99,900Active3 beds 3 baths1,200 sq. ft.716 E Clearfield St, PHILADELPHIA, PA 19134
MLS# PAPH2586184Listed by: SJI JACKSON REALTY, LLC - New
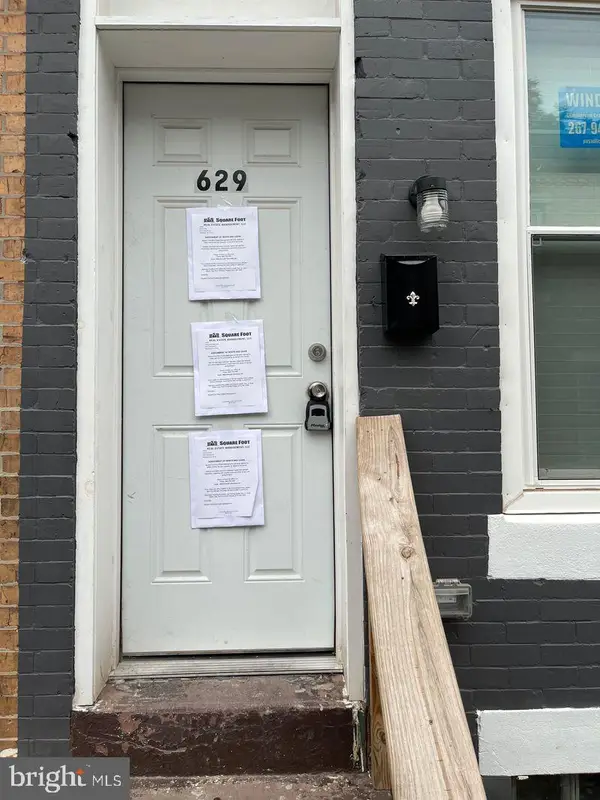 $99,900Active3 beds 3 baths1,008 sq. ft.
$99,900Active3 beds 3 baths1,008 sq. ft.629 E Clementine St, PHILADELPHIA, PA 19134
MLS# PAPH2586186Listed by: SJI JACKSON REALTY, LLC - New
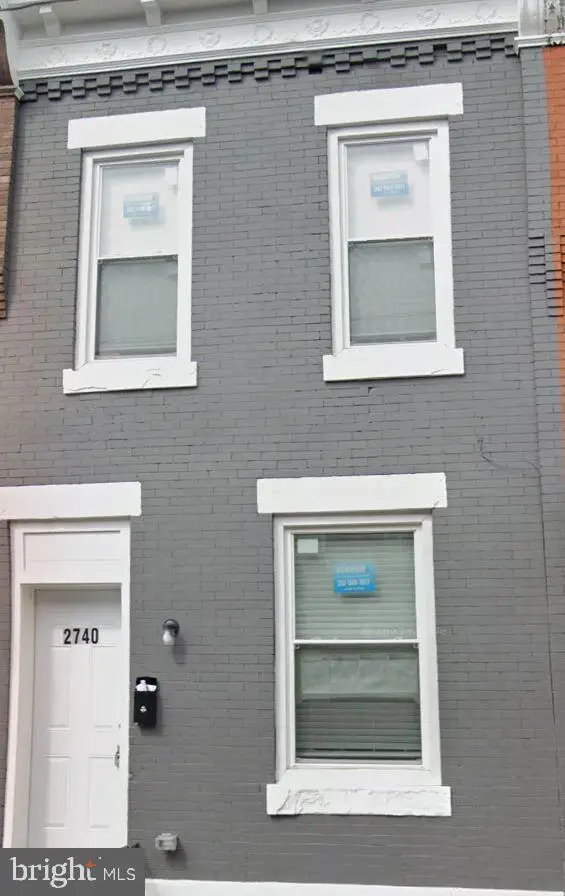 $119,900Active3 beds 3 baths972 sq. ft.
$119,900Active3 beds 3 baths972 sq. ft.2740 N Ringgold St, PHILADELPHIA, PA 19132
MLS# PAPH2586188Listed by: SJI JACKSON REALTY, LLC - New
 $99,900Active3 beds 3 baths1,064 sq. ft.
$99,900Active3 beds 3 baths1,064 sq. ft.3131 Custer St, PHILADELPHIA, PA 19134
MLS# PAPH2586214Listed by: SJI JACKSON REALTY, LLC - New
 $99,900Active3 beds 2 baths1,088 sq. ft.
$99,900Active3 beds 2 baths1,088 sq. ft.3118 N 8th St, PHILADELPHIA, PA 19133
MLS# PAPH2586218Listed by: SJI JACKSON REALTY, LLC - New
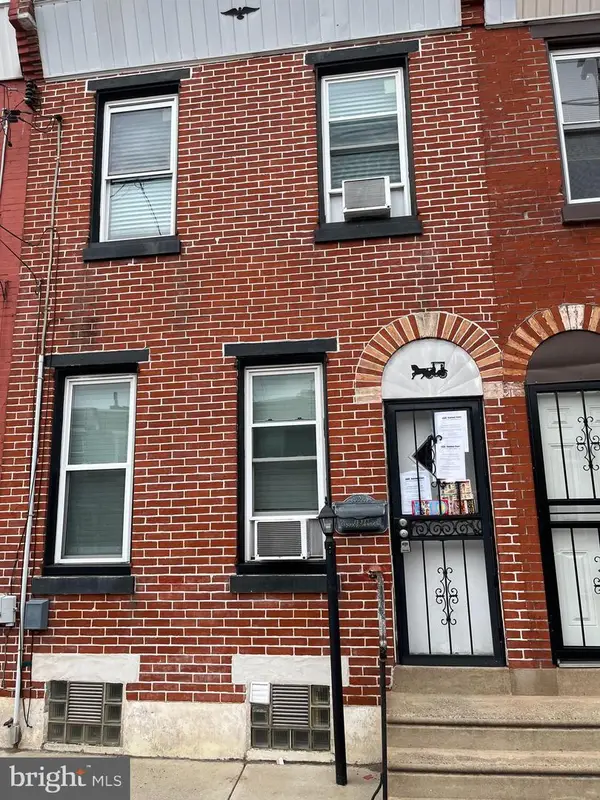 $109,900Active3 beds 3 baths1,282 sq. ft.
$109,900Active3 beds 3 baths1,282 sq. ft.1938 E Somerset St, PHILADELPHIA, PA 19134
MLS# PAPH2586290Listed by: SJI JACKSON REALTY, LLC - New
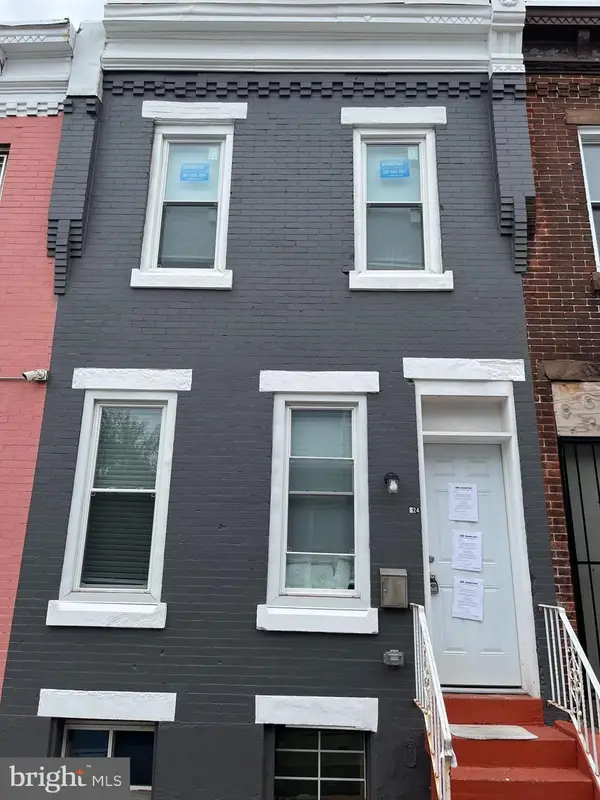 $109,900Active3 beds 3 baths1,064 sq. ft.
$109,900Active3 beds 3 baths1,064 sq. ft.624 E Lippincott St, PHILADELPHIA, PA 19134
MLS# PAPH2586294Listed by: SJI JACKSON REALTY, LLC - New
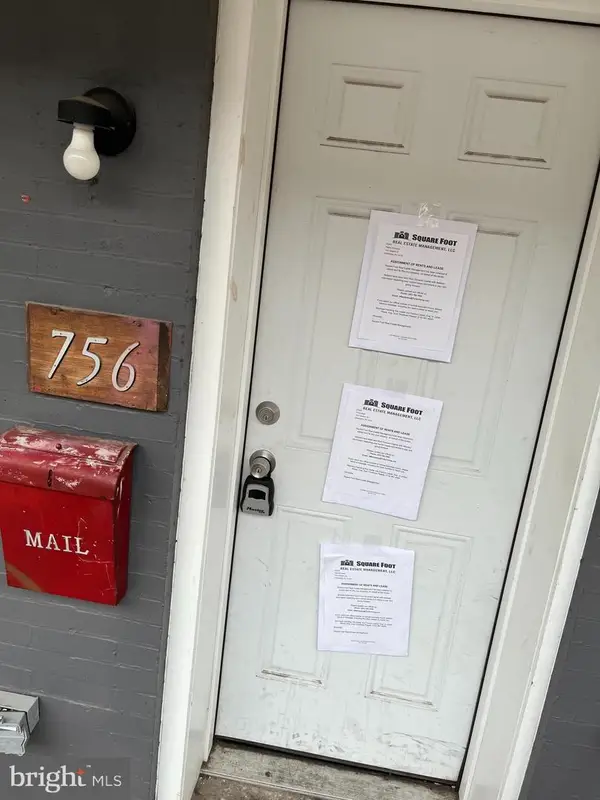 $99,900Active3 beds 3 baths1,110 sq. ft.
$99,900Active3 beds 3 baths1,110 sq. ft.756 E Madison St, PHILADELPHIA, PA 19134
MLS# PAPH2586296Listed by: SJI JACKSON REALTY, LLC - New
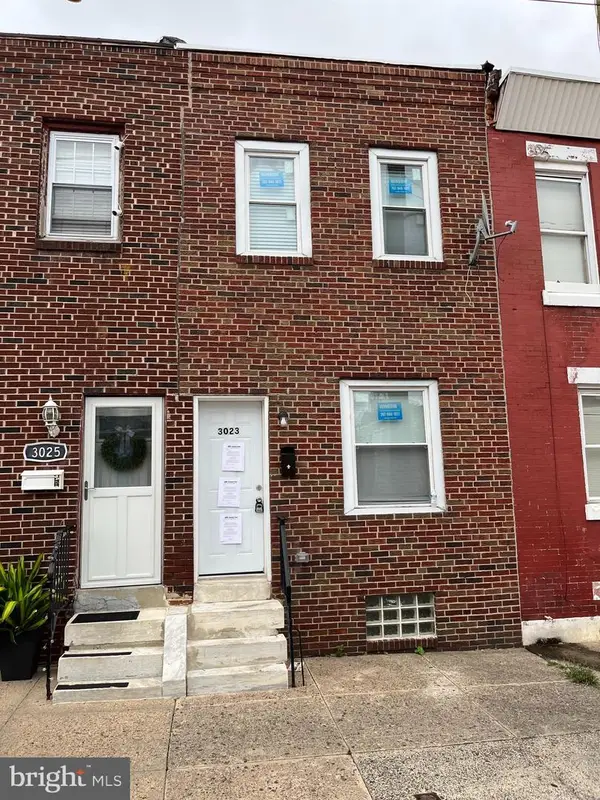 $99,900Active3 beds 3 baths1,092 sq. ft.
$99,900Active3 beds 3 baths1,092 sq. ft.3023 B St, PHILADELPHIA, PA 19134
MLS# PAPH2586298Listed by: SJI JACKSON REALTY, LLC

