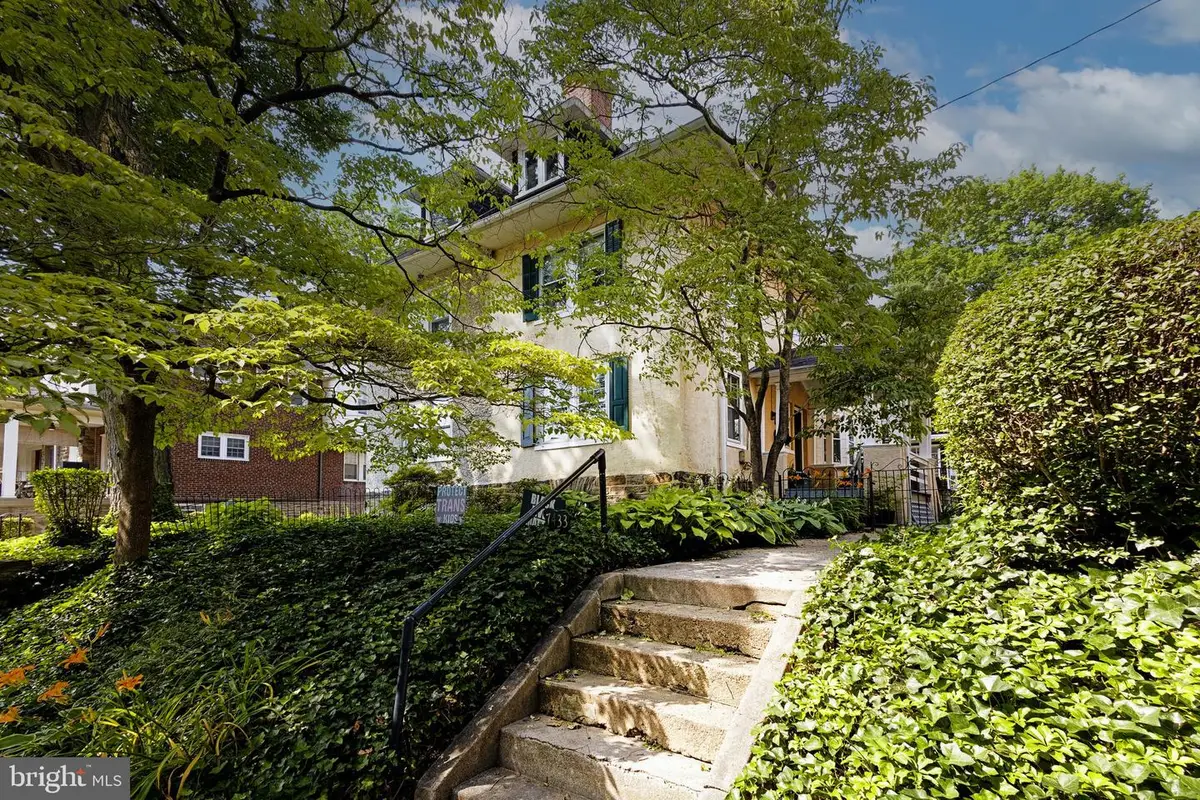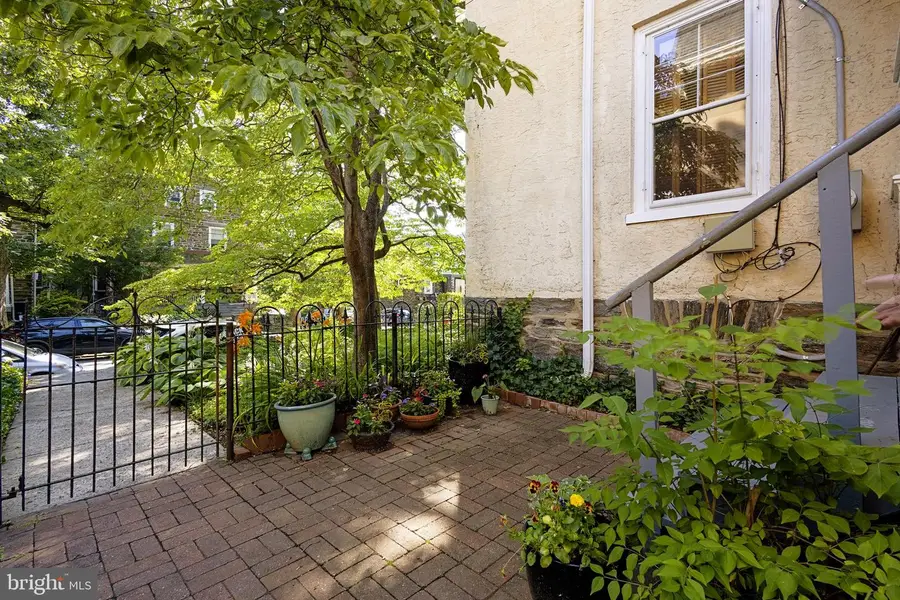7433 Boyer St, PHILADELPHIA, PA 19119
Local realty services provided by:Better Homes and Gardens Real Estate Maturo



7433 Boyer St,PHILADELPHIA, PA 19119
$640,000
- 5 Beds
- 3 Baths
- 2,357 sq. ft.
- Single family
- Pending
Listed by:lisa denberry
Office:bhhs fox & roach-chestnut hill
MLS#:PAPH2512644
Source:BRIGHTMLS
Price summary
- Price:$640,000
- Price per sq. ft.:$271.53
About this home
Welcome to 7433 Boyer Street, a beautifully maintained 5-bedroom, 2.5-bath twin home nestled in the very walkable, community-oriented Mt. Airy; a neighborhood known for its welcoming spirit. Cherished by one family since 1978, this home exudes warmth, personality, and historic character. Set back from the street, a covered side porch provides a gracious entry and a place to relax. Once inside the foyer, the extensive original millwork, hardwood floors, and elegant staircase make an immediate impression. A convenient coat closet is tucked under the stairs. On your left is the spacious living room fitted with a grand fireplace and an entire wall of built-in shelving and cabinetry, which were all salvaged over 45 years ago from a historic West Philadelphia home and repurposed here. Large windows provide beautiful natural light. The dining room has a lovely bay window and plenty of room for hosting family dinners or parties. From the dining room, pass through a classic butler’s pantry with original cabinetry to reach the sunny, eat-in kitchen. This thoughtfully updated space features quartz countertops, stainless steel appliances, water filtration system, and a host of original built-ins and custom cabinets. A convenient back staircase adds charm and function. Adjacent to the kitchen, a family room is wrapped in windows and offers an ideal everyday retreat with a fabulous view of the backyard gardens. In the corner of the family room sits a cast iron gas stove for cozy winter days and nights. A tucked-away laundry area and powder room with bespoke wallpaper complete this casual living area. From here you can step outside to the rear deck and the beautifully landscaped garden to find an oasis filled with flowering bushes and perennials. The second floor of the home features a large primary bedroom with its own fireplace, three closets, a window seat, and plenty of windows. Two additional, light filled bedrooms, one with two cedar lined closets and a window seat; and a hallway bath complete this level. The third floor includes a spacious bonus room ideal for a playroom, gym, or media room, as well as two more bedrooms with closets. The full unfinished basement provides additional storage and includes a work bench for all your DIY projects. Rest easy with a brand NEW ROOF, with 10 year warranty, installed this summer - July 2025! Located at the northern edge of Mt. Airy with easy walking access to Chestnut Hill, this home is just a short stroll to the Chestnut Hill Farmers Market, the Cresheim Valley Trail into the Wissahickon, and the Mt. Airy SEPTA station. Enjoy quick access to shops, dining, and parks along Germantown Avenue, as well as major bus routes and roadways. This home full of history, heart and connection is waiting for its new family! Pre-listing report available. Sellers are providing a $5K credit towards oil tank replacement or towards conversion to gas heat. Photos with furniture have been digitally staged.
Contact an agent
Home facts
- Year built:1925
- Listing Id #:PAPH2512644
- Added:24 day(s) ago
- Updated:August 15, 2025 at 07:30 AM
Rooms and interior
- Bedrooms:5
- Total bathrooms:3
- Full bathrooms:2
- Half bathrooms:1
- Living area:2,357 sq. ft.
Heating and cooling
- Cooling:Central A/C
- Heating:Baseboard - Electric, Electric, Forced Air, Natural Gas, Oil
Structure and exterior
- Roof:Architectural Shingle
- Year built:1925
- Building area:2,357 sq. ft.
- Lot area:0.11 Acres
Utilities
- Water:Public
- Sewer:Public Sewer
Finances and disclosures
- Price:$640,000
- Price per sq. ft.:$271.53
- Tax amount:$6,968 (2024)
New listings near 7433 Boyer St
 $525,000Active3 beds 2 baths1,480 sq. ft.
$525,000Active3 beds 2 baths1,480 sq. ft.246-248 Krams Ave, PHILADELPHIA, PA 19128
MLS# PAPH2463424Listed by: COMPASS PENNSYLVANIA, LLC- Coming Soon
 $349,900Coming Soon3 beds 2 baths
$349,900Coming Soon3 beds 2 baths3054 Secane Pl, PHILADELPHIA, PA 19154
MLS# PAPH2527706Listed by: COLDWELL BANKER HEARTHSIDE-DOYLESTOWN - New
 $99,900Active4 beds 1 baths1,416 sq. ft.
$99,900Active4 beds 1 baths1,416 sq. ft.2623 N 30th St, PHILADELPHIA, PA 19132
MLS# PAPH2527958Listed by: TARA MANAGEMENT SERVICES INC - New
 $170,000Active3 beds 1 baths1,200 sq. ft.
$170,000Active3 beds 1 baths1,200 sq. ft.6443 Ditman St, PHILADELPHIA, PA 19135
MLS# PAPH2527976Listed by: ANCHOR REALTY NORTHEAST - New
 $174,900Active2 beds 1 baths949 sq. ft.
$174,900Active2 beds 1 baths949 sq. ft.2234 Pratt St, PHILADELPHIA, PA 19137
MLS# PAPH2527984Listed by: AMERICAN VISTA REAL ESTATE - New
 $400,000Active3 beds 2 baths1,680 sq. ft.
$400,000Active3 beds 2 baths1,680 sq. ft.Krams Ave, PHILADELPHIA, PA 19128
MLS# PAPH2527986Listed by: COMPASS PENNSYLVANIA, LLC - New
 $150,000Active0.1 Acres
$150,000Active0.1 Acres246 Krams Ave, PHILADELPHIA, PA 19128
MLS# PAPH2527988Listed by: COMPASS PENNSYLVANIA, LLC - Coming Soon
 $274,900Coming Soon3 beds 2 baths
$274,900Coming Soon3 beds 2 baths6164 Tackawanna St, PHILADELPHIA, PA 19135
MLS# PAPH2510050Listed by: COMPASS PENNSYLVANIA, LLC - New
 $199,900Active3 beds 2 baths1,198 sq. ft.
$199,900Active3 beds 2 baths1,198 sq. ft.2410 Sharswood St, PHILADELPHIA, PA 19121
MLS# PAPH2527898Listed by: ELFANT WISSAHICKON-MT AIRY - New
 $129,000Active4 beds 4 baths2,140 sq. ft.
$129,000Active4 beds 4 baths2,140 sq. ft.3146 Euclid Ave, PHILADELPHIA, PA 19121
MLS# PAPH2527968Listed by: EXP REALTY, LLC
