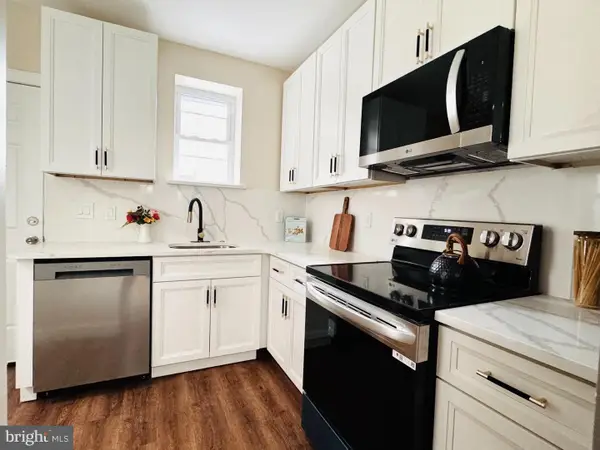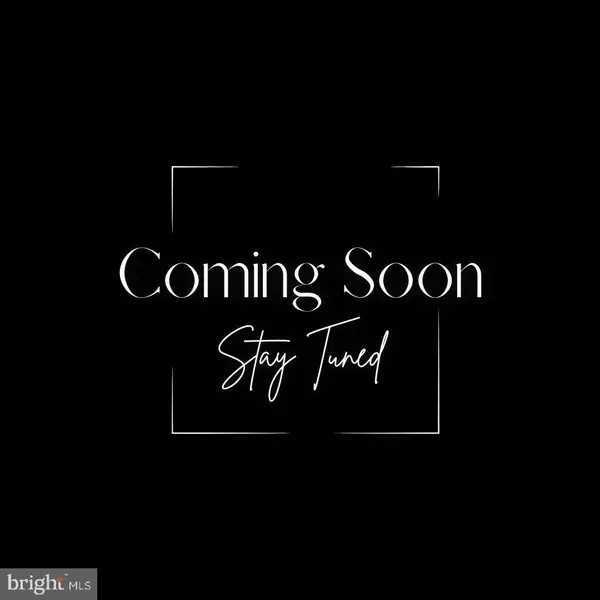751 S Randolph St, Philadelphia, PA 19147
Local realty services provided by:Better Homes and Gardens Real Estate Reserve
751 S Randolph St,Philadelphia, PA 19147
$485,000
- 2 Beds
- 2 Baths
- 1,350 sq. ft.
- Townhouse
- Pending
Listed by:stephanie l ellis
Office:compass pennsylvania, llc.
MLS#:PAPH2538070
Source:BRIGHTMLS
Price summary
- Price:$485,000
- Price per sq. ft.:$359.26
About this home
751 South Randolph — A Stunning 2-Bedroom, 2-Bath + Bonus Space in Historic Queen Village
This home checks every box: location, space, and style.
Nestled on one of Philadelphia’s most charming tree-lined streets, this meticulously maintained residence offers nearly 1,350 square feet of stylish living in the sought-after Meredith School Catchment.
Spread across three light-filled stories, the home combines historic character with modern comfort. The kitchen is outfitted with high-end updated appliances, while the substantially sized rooms throughout create an airy, welcoming feel. In addition to two spacious bedrooms and two full bathrooms, a versatile bonus room offers endless possibilities—whether as a home office, den, or additional lounge space.
A private patio extends the living area outdoors, providing an ideal setting for morning coffee, evening dinners, or gatherings with friends.
Situated in the heart of Queen Village, you’re steps from beloved coffee shops, acclaimed restaurants, yoga studios, and boutique shopping. This home perfectly blends urban vibrancy, walkability, and neighborhood charm.
If you’re seeking historic character, flexible living, and private outdoor space—all in one of Philadelphia’s most desirable neighborhoods—this Queen Village gem is it.
Contact an agent
Home facts
- Year built:1915
- Listing ID #:PAPH2538070
- Added:109 day(s) ago
- Updated:October 01, 2025 at 07:32 AM
Rooms and interior
- Bedrooms:2
- Total bathrooms:2
- Full bathrooms:2
- Living area:1,350 sq. ft.
Heating and cooling
- Cooling:Central A/C
- Heating:Forced Air, Natural Gas
Structure and exterior
- Year built:1915
- Building area:1,350 sq. ft.
- Lot area:0.01 Acres
Utilities
- Water:Public
- Sewer:Public Septic, Public Sewer
Finances and disclosures
- Price:$485,000
- Price per sq. ft.:$359.26
- Tax amount:$5,439 (2024)
New listings near 751 S Randolph St
- Coming Soon
 $369,999Coming Soon3 beds 2 baths
$369,999Coming Soon3 beds 2 baths2831 Chase Rd, PHILADELPHIA, PA 19152
MLS# PAPH2543216Listed by: COMPASS PENNSYLVANIA, LLC - Coming Soon
 $269,500Coming Soon3 beds 2 baths
$269,500Coming Soon3 beds 2 baths5637 Rodman St, PHILADELPHIA, PA 19143
MLS# PAPH2508854Listed by: MERCURY REAL ESTATE GROUP - Coming Soon
 $189,900Coming Soon3 beds 1 baths
$189,900Coming Soon3 beds 1 baths4702 Lansing St, PHILADELPHIA, PA 19136
MLS# PAPH2542940Listed by: REAL BROKER, LLC - New
 $219,900Active3 beds 1 baths1,248 sq. ft.
$219,900Active3 beds 1 baths1,248 sq. ft.4313 Sheffield Ave, PHILADELPHIA, PA 19136
MLS# PAPH2543196Listed by: HIGH LITE REALTY LLC - New
 $255,000Active2 beds 1 baths1,060 sq. ft.
$255,000Active2 beds 1 baths1,060 sq. ft.1900 John F Kennedy Blvd #307, PHILADELPHIA, PA 19103
MLS# PAPH2542204Listed by: BHHS FOX & ROACH-HAVERFORD - New
 $345,000Active4 beds -- baths1,230 sq. ft.
$345,000Active4 beds -- baths1,230 sq. ft.1911 72nd Ave, PHILADELPHIA, PA 19138
MLS# PAPH2543058Listed by: EXP REALTY, LLC. - New
 $229,999Active3 beds 1 baths1,080 sq. ft.
$229,999Active3 beds 1 baths1,080 sq. ft.5720 Harbison Ave, PHILADELPHIA, PA 19135
MLS# PAPH2542740Listed by: REALTY MARK ASSOCIATES - New
 $309,900Active4 beds 3 baths2,040 sq. ft.
$309,900Active4 beds 3 baths2,040 sq. ft.4312 Rhawn St, PHILADELPHIA, PA 19136
MLS# PAPH2543178Listed by: HOMESTARR REALTY - New
 $190,000Active3 beds 1 baths990 sq. ft.
$190,000Active3 beds 1 baths990 sq. ft.7723 Temple Rd, PHILADELPHIA, PA 19150
MLS# PAPH2543182Listed by: BHHS FOX & ROACH-JENKINTOWN - New
 $289,000Active3 beds 2 baths1,568 sq. ft.
$289,000Active3 beds 2 baths1,568 sq. ft.3557 Oakmont St, PHILADELPHIA, PA 19136
MLS# PAPH2541210Listed by: HOME VISTA REALTY
