7516 Watson St, Philadelphia, PA 19111
Local realty services provided by:Better Homes and Gardens Real Estate Reserve
7516 Watson St,Philadelphia, PA 19111
$300,000
- 3 Beds
- 2 Baths
- 1,275 sq. ft.
- Single family
- Pending
Listed by: david guido
Office: exp realty, llc.
MLS#:PAPH2513338
Source:BRIGHTMLS
Price summary
- Price:$300,000
- Price per sq. ft.:$235.29
About this home
Begin your journey in the inviting enclosed Sun Porch, a bright and airy space perfect for morning coffee or an evening read. This seamlessly transitions into an expansive open floor plan, creating a wonderfully fluid living experience. The generously sized Living Room provides ample space for relaxation and entertaining, flowing effortlessly into the elegant Formal Dining Room, ideal for hosting intimate dinners or larger gatherings. The kitchen boasts beautifully refinished cabinets, offering abundant storage, and features brand new, gleaming stainless steel appliances that elevate both style and functionality. A separate Breakfast Area provides a charming spot for casual meals, while a convenient exit from the kitchen leads directly to a private deck. This overlooks a spacious, fully fenced-in yard, offering privacy and a perfect setting for outdoor activities, complete with a handy shed for extra storage. Walk up to the Upper Level, where tranquility awaits. Here, you'll discover three nicely sized Bedrooms, each offering comfortable retreats, accompanied by an updated full Bath, designed with contemporary finishes. Throughout the entire home, you'll find brand new flooring and fresh paint, creating a cohesive and inviting aesthetic. The lower level presents a massive unfinished basement, a versatile space brimming with potential. Whether you envision it as additional storage for your belongings or dream of transforming it into extra living space – perhaps a family room, home office, or gym – the possibilities are endless. Beyond its aesthetic appeal, this home offers significant practical upgrades for your peace of mind. It proudly features a newer roof, ensuring long-term durability and protection, along with updated electric and plumbing systems, providing modern convenience and safety. A newer boiler ensures efficient heating, and a French Drain system offers superior moisture control. Location is key, and this home delivers. Situated within close proximity to a vibrant array of restaurants, charming shops, and convenient public transportation, everything you need is just moments away. This is truly a must-see property that combines comfort, style, and practicality in one desirable package. Don't miss the opportunity to make it yours; schedule your appointment today!
Contact an agent
Home facts
- Year built:1940
- Listing ID #:PAPH2513338
- Added:121 day(s) ago
- Updated:November 15, 2025 at 06:30 AM
Rooms and interior
- Bedrooms:3
- Total bathrooms:2
- Full bathrooms:1
- Half bathrooms:1
- Living area:1,275 sq. ft.
Heating and cooling
- Cooling:Wall Unit
- Heating:Natural Gas, Radiant
Structure and exterior
- Year built:1940
- Building area:1,275 sq. ft.
- Lot area:0.05 Acres
Utilities
- Water:Public
- Sewer:Public Sewer
Finances and disclosures
- Price:$300,000
- Price per sq. ft.:$235.29
- Tax amount:$3,642 (2025)
New listings near 7516 Watson St
- New
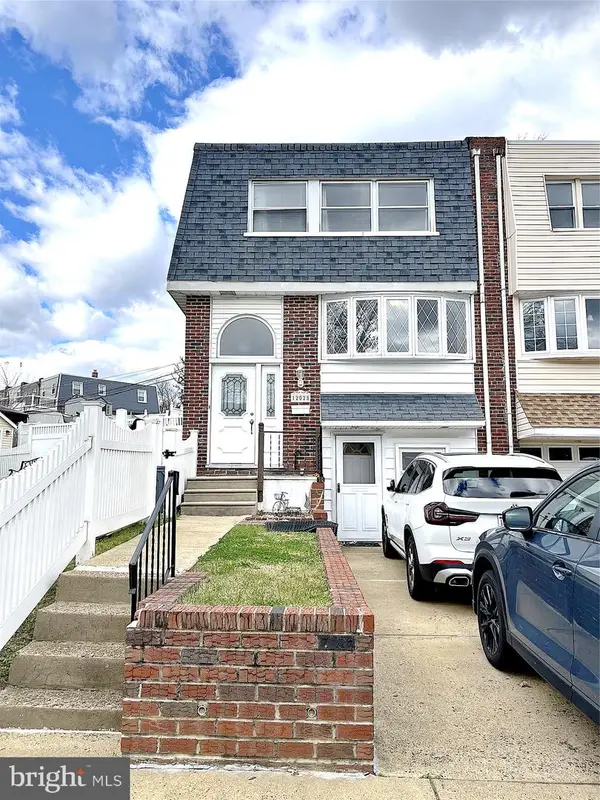 $385,000Active3 beds 2 baths1,296 sq. ft.
$385,000Active3 beds 2 baths1,296 sq. ft.12028 Millbrook Rd, PHILADELPHIA, PA 19154
MLS# PAPH2559628Listed by: REALTY MARK CITYSCAPE - New
 $3,950,000Active5 beds 8 baths8,160 sq. ft.
$3,950,000Active5 beds 8 baths8,160 sq. ft.815 S 20th St, PHILADELPHIA, PA 19146
MLS# PAPH2559460Listed by: OCF REALTY LLC - PHILADELPHIA - Coming SoonOpen Sat, 10am to 2pm
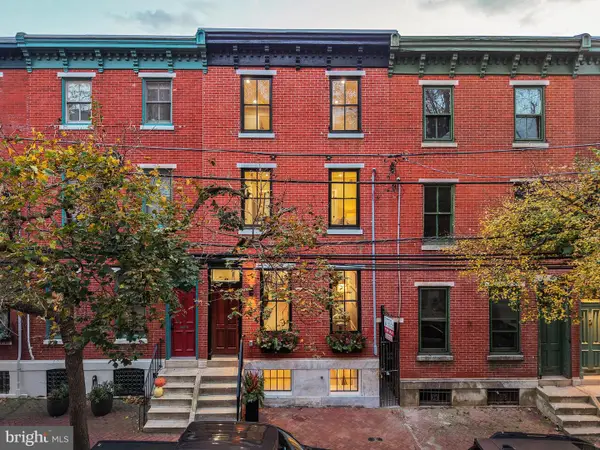 $1,275,000Coming Soon4 beds 4 baths
$1,275,000Coming Soon4 beds 4 baths2214 Mount Vernon St, PHILADELPHIA, PA 19130
MLS# PAPH2556370Listed by: KW EMPOWER - New
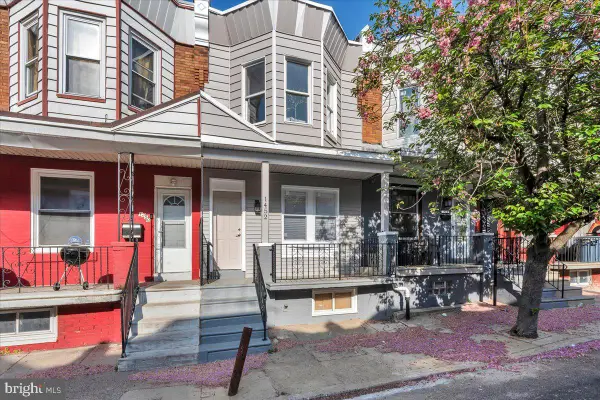 $224,900Active3 beds 2 baths1,080 sq. ft.
$224,900Active3 beds 2 baths1,080 sq. ft.1452 N Felton St, PHILADELPHIA, PA 19151
MLS# PAPH2559618Listed by: GIRALDO REAL ESTATE GROUP - New
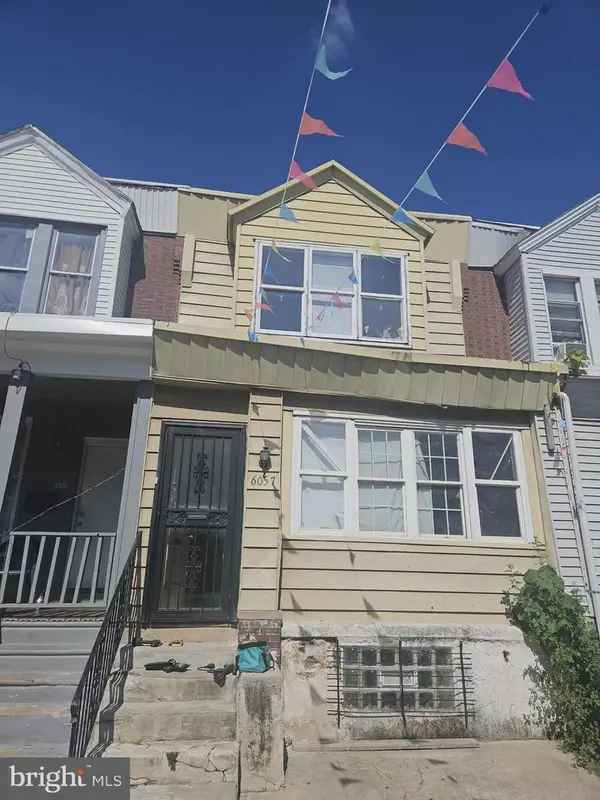 $69,000Active3 beds 1 baths992 sq. ft.
$69,000Active3 beds 1 baths992 sq. ft.6057 Regent St, PHILADELPHIA, PA 19142
MLS# PAPH2540100Listed by: KELLER WILLIAMS REAL ESTATE-DOYLESTOWN - New
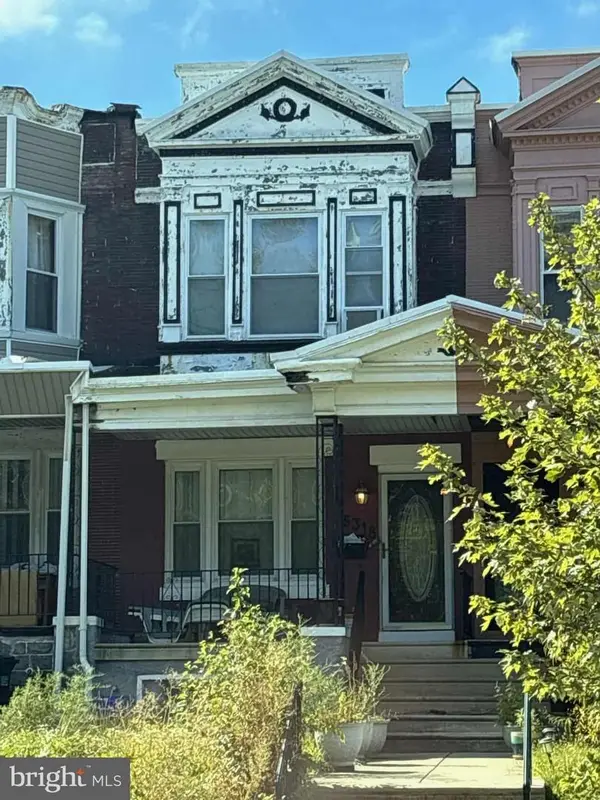 $150,000Active3 beds 1 baths1,380 sq. ft.
$150,000Active3 beds 1 baths1,380 sq. ft.5318 Cedar Ave, PHILADELPHIA, PA 19143
MLS# PAPH2540122Listed by: KELLER WILLIAMS REAL ESTATE-DOYLESTOWN - New
 $157,000Active3 beds 1 baths1,084 sq. ft.
$157,000Active3 beds 1 baths1,084 sq. ft.6378 Marsden St, PHILADELPHIA, PA 19135
MLS# PAPH2558376Listed by: KELLER WILLIAMS REAL ESTATE TRI-COUNTY - New
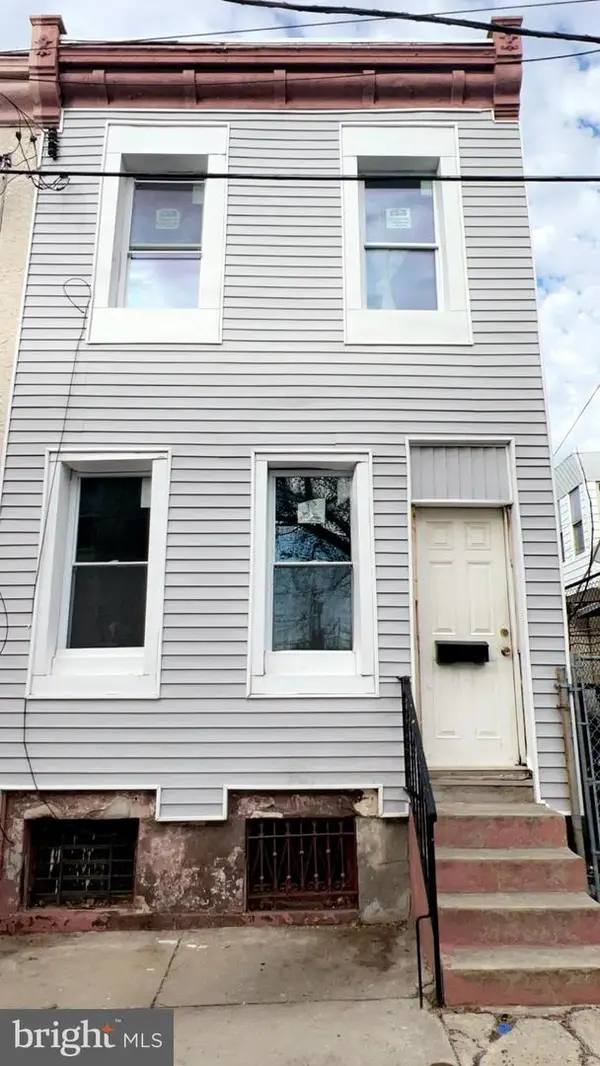 $80,000Active3 beds 1 baths904 sq. ft.
$80,000Active3 beds 1 baths904 sq. ft.1211 Firth St, PHILADELPHIA, PA 19133
MLS# PAPH2558732Listed by: KW GREATER WEST CHESTER - New
 $279,999Active3 beds 2 baths1,600 sq. ft.
$279,999Active3 beds 2 baths1,600 sq. ft.5215 N Marvine St, PHILADELPHIA, PA 19141
MLS# PAPH2559604Listed by: COLDWELL BANKER REALTY - Open Sun, 12 to 2pmNew
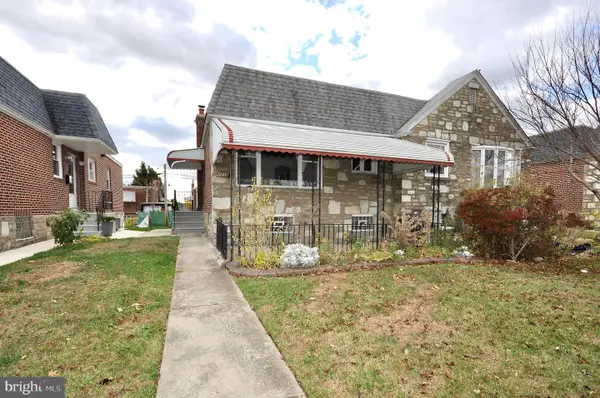 $345,000Active3 beds 2 baths1,025 sq. ft.
$345,000Active3 beds 2 baths1,025 sq. ft.2216 Emerson St, PHILADELPHIA, PA 19152
MLS# PAPH2559614Listed by: EXCEED REALTY
