758 Carpenter Ln, PHILADELPHIA, PA 19119
Local realty services provided by:Better Homes and Gardens Real Estate Capital Area
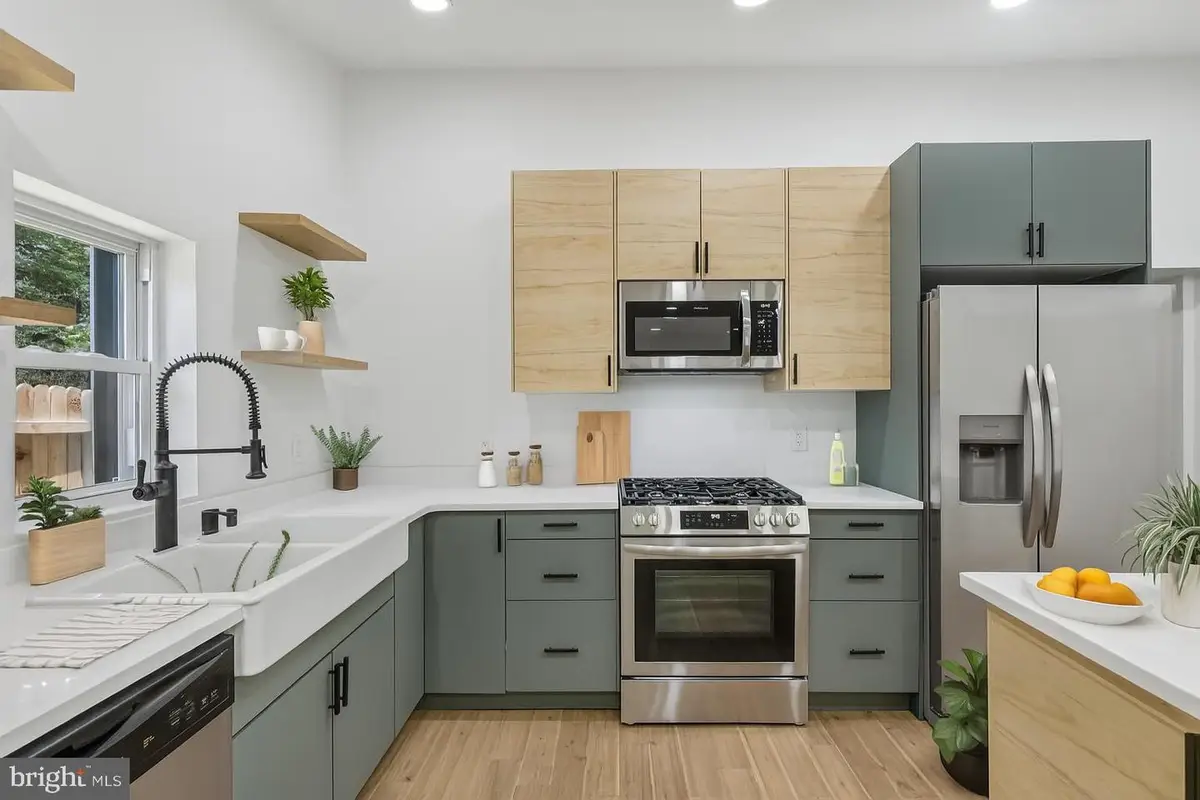
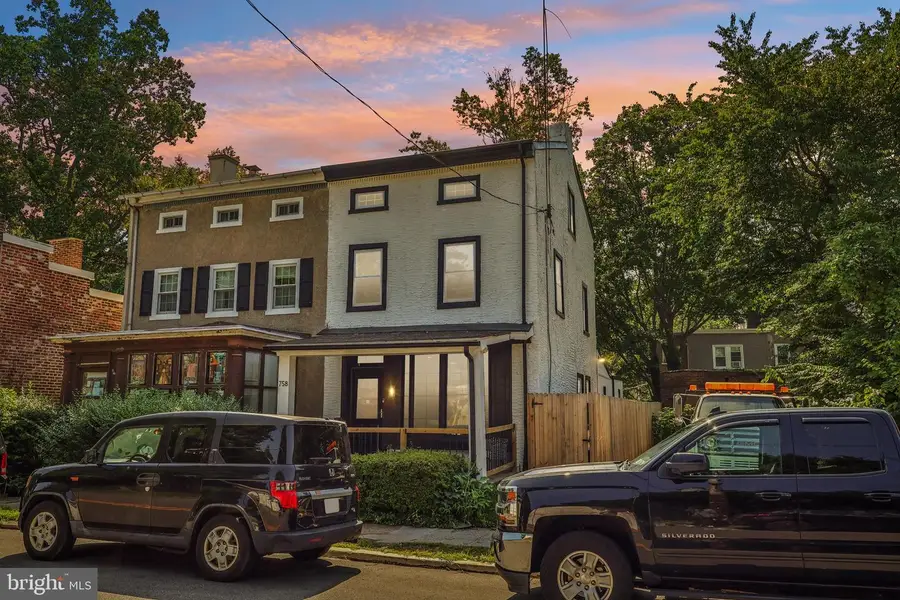

Listed by:baiyina b brown
Office:bhhs fox & roach-chestnut hill
MLS#:PAPH2505080
Source:BRIGHTMLS
Price summary
- Price:$649,900
- Price per sq. ft.:$350.16
About this home
Welcome to 758 Carpenter Lane—a beautifully renovated home in the heart of Mt. Airy Village, just steps from Carpenter Woods and beloved neighborhood favorites like High Point Café, Weavers Way Co-op, and The Nesting House. Located in the sought-after CW Henry School catchment, this 3-bedroom, 2-bath home blends modern comfort with timeless character. Nearly every inch has been thoughtfully upgraded, including a brand new main roof and extension, new windows, insulation, drywall, plumbing, and new electrical panel. The stunning kitchen features new cabinets, all-new appliances, and a classic porcelain farmhouse sink. French doors open to a newly added rear deck—ideal for entertaining or enjoying the tranquil backyard. A convenient first-floor laundry area adds to the ease of daily living. Inside, the first floor boasts gleaming new wood floors, recessed lighting with dimmers, and a staircase with sleek metal rails. On the second floor, the luxurious primary suite offers a freestanding soaking tub, walk-in shower with glass doors, double vanity, and two spacious closets. A second full bath with barn door and two versatile top-floor bedrooms provide ideal space for guests, home offices, or creative studios. Additional highlights include a new HVAC system across all three levels, a mini-split unit in the extension, new front stairs, and a freshly poured concrete basement floor. Curb appeal shines with a welcoming front porch, new fencing, fresh exterior paint, gutters, and black metal window capping. Don’t miss the opportunity to own this move-in-ready Mt. Airy gem, where thoughtful design meets a vibrant community.
Contact an agent
Home facts
- Year built:1840
- Listing Id #:PAPH2505080
- Added:48 day(s) ago
- Updated:August 14, 2025 at 01:41 PM
Rooms and interior
- Bedrooms:3
- Total bathrooms:2
- Full bathrooms:2
- Living area:1,856 sq. ft.
Heating and cooling
- Cooling:Central A/C
- Heating:Forced Air, Natural Gas
Structure and exterior
- Roof:Shingle
- Year built:1840
- Building area:1,856 sq. ft.
- Lot area:0.04 Acres
Utilities
- Water:Public
- Sewer:Public Sewer
Finances and disclosures
- Price:$649,900
- Price per sq. ft.:$350.16
- Tax amount:$5,659 (2025)
New listings near 758 Carpenter Ln
- Coming Soon
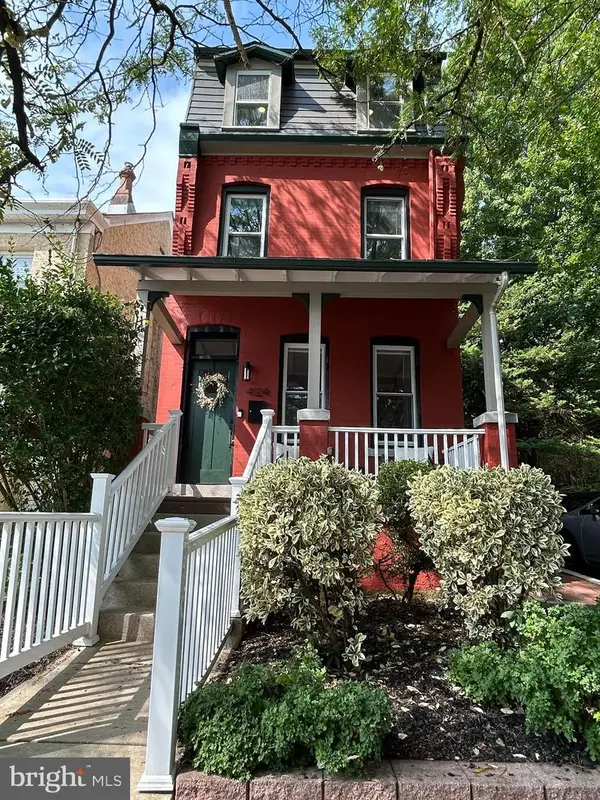 $549,000Coming Soon4 beds 3 baths
$549,000Coming Soon4 beds 3 baths4124 Pechin St, PHILADELPHIA, PA 19128
MLS# PAPH2526400Listed by: BHHS FOX & ROACH-BLUE BELL - Coming Soon
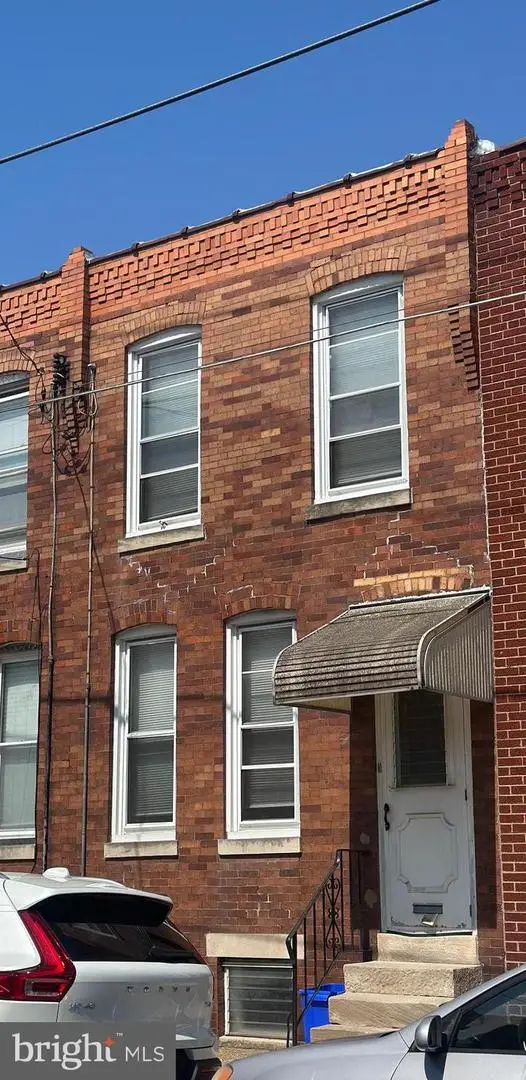 $290,000Coming Soon3 beds 2 baths
$290,000Coming Soon3 beds 2 baths2639 E Madison St, PHILADELPHIA, PA 19134
MLS# PAPH2527094Listed by: REAL OF PENNSYLVANIA - New
 $319,900Active3 beds 2 baths1,216 sq. ft.
$319,900Active3 beds 2 baths1,216 sq. ft.3126 Windish St, PHILADELPHIA, PA 19152
MLS# PAPH2526356Listed by: PHILLY REAL ESTATE - New
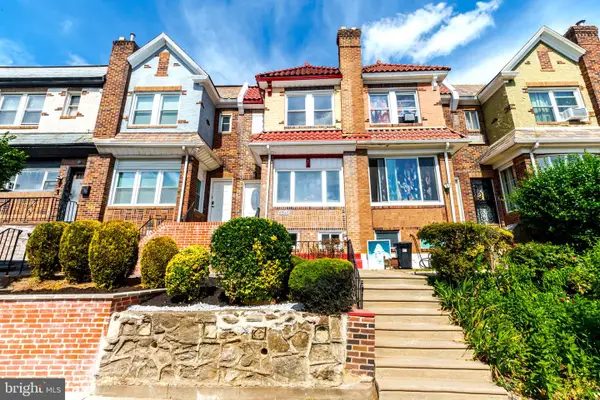 $339,900Active4 beds 3 baths2,376 sq. ft.
$339,900Active4 beds 3 baths2,376 sq. ft.6545 Cutler St, PHILADELPHIA, PA 19126
MLS# PAPH2527100Listed by: REALTY MARK ASSOCIATES - Coming Soon
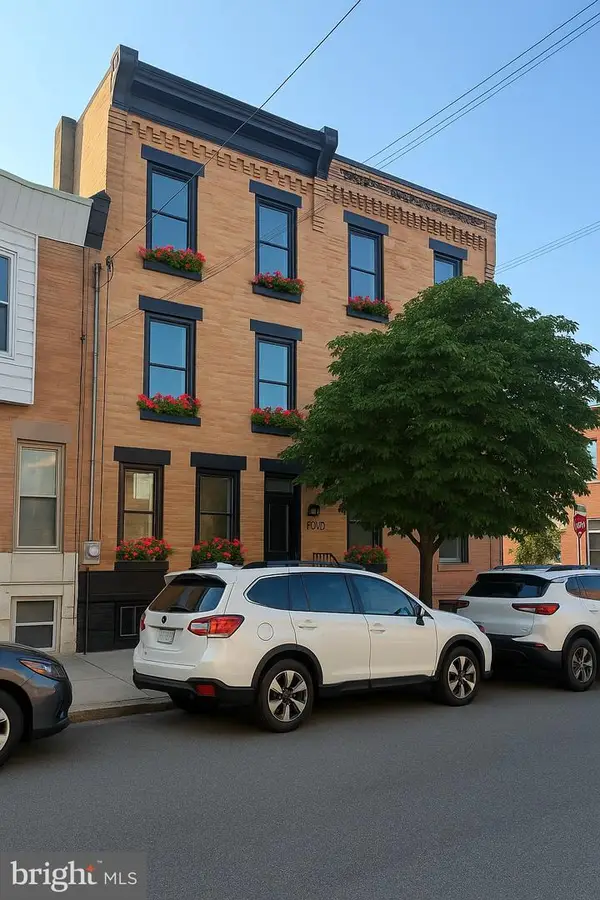 $950,000Coming Soon3 beds 3 baths
$950,000Coming Soon3 beds 3 baths1002 S 25th St, PHILADELPHIA, PA 19146
MLS# PAPH2524768Listed by: SDG MANAGEMENT, LLC - New
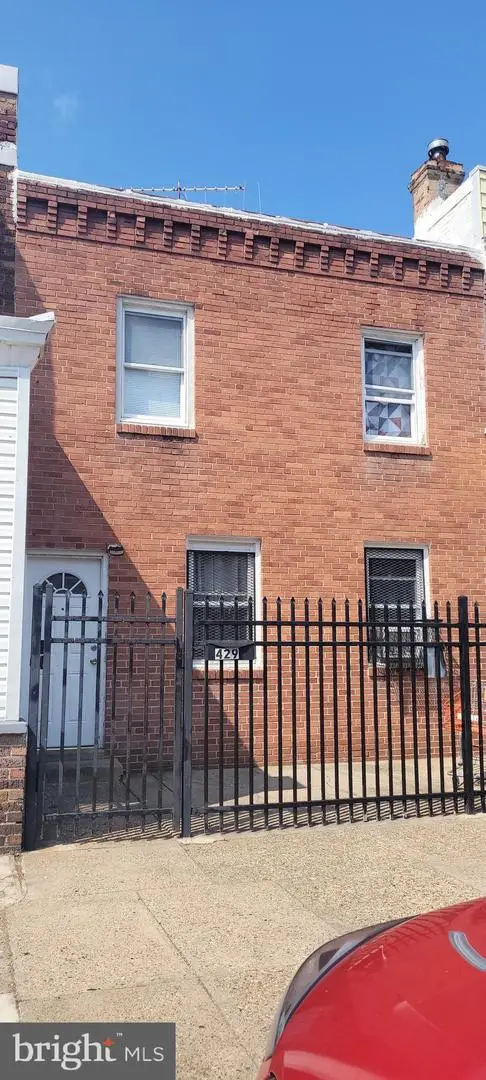 $287,000Active6 beds -- baths1,890 sq. ft.
$287,000Active6 beds -- baths1,890 sq. ft.429 W Ashdale St, PHILADELPHIA, PA 19120
MLS# PAPH2527462Listed by: MIS REALTY - New
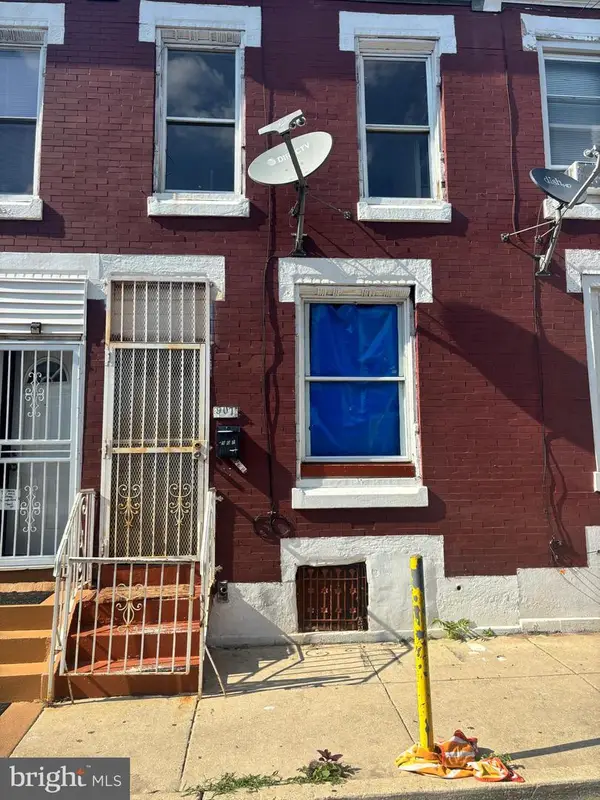 $64,700Active2 beds 1 baths702 sq. ft.
$64,700Active2 beds 1 baths702 sq. ft.907 W Silver St, PHILADELPHIA, PA 19133
MLS# PAPH2527490Listed by: REHOBOT REAL ESTATE, LLC - New
 $575,000Active3 beds 3 baths1,824 sq. ft.
$575,000Active3 beds 3 baths1,824 sq. ft.829 N Lecount St, PHILADELPHIA, PA 19130
MLS# PAPH2527552Listed by: BHHS FOX & ROACH-MEDIA - New
 $495,000Active4 beds 3 baths2,112 sq. ft.
$495,000Active4 beds 3 baths2,112 sq. ft.2120 E Rush St, PHILADELPHIA, PA 19134
MLS# PAPH2527598Listed by: KW EMPOWER - New
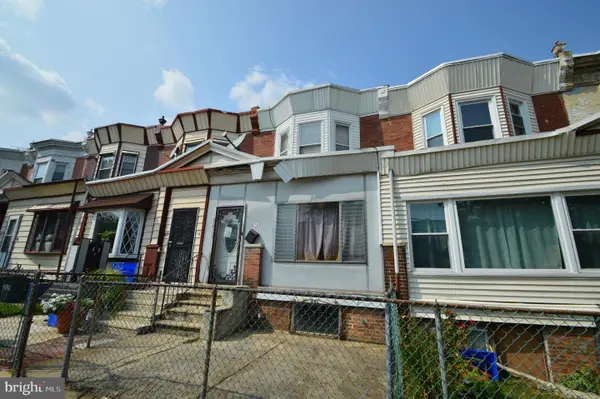 $145,000Active3 beds 1 baths1,225 sq. ft.
$145,000Active3 beds 1 baths1,225 sq. ft.6011 Sansom St, PHILADELPHIA, PA 19139
MLS# PAPH2527650Listed by: CENTURY 21 ADVANTAGE GOLD-SOUTH PHILADELPHIA
