7601 Crittenden St #a4, Philadelphia, PA 19118
Local realty services provided by:Better Homes and Gardens Real Estate Reserve
Listed by: melissa healy, derek w john
Office: keller williams real estate-doylestown
MLS#:PAPH2492240
Source:BRIGHTMLS
Price summary
- Price:$339,000
- Price per sq. ft.:$216.48
- Monthly HOA dues:$320
About this home
Back on the market! Great opportunity! Welcome to The Cobblestones at Chestnut Hill! This spacious 3 bedroom, 2.5 bath townhome offers comfort, convenience, and modern updates in a highly desirable location. Enter through your private enclosed patio into a bright kitchen and dining area featuring granite counters, tiled backsplash, stainless steel appliances, and a closet for your washer and dryer. The living room is filled with natural light, recessed lighting and a cozy woodburning fireplace. Upstairs, the primary suite includes a walk-in closet and a beautifully updated bath with a custom tiled shower featuring pebble stone flooring, glass doors, and built-in shelving, while two additional bedrooms offer vaulted ceilings and ample closet space. The hallway bathroom also has a new floor and a tile surround. The third floor loft opens to a private roof deck—ideal for entertaining or quiet relaxation. The home includes your very own assigned parking space. Conveniently located near the train station and Market Square at Chestnut Hill. One mile from shopping and restaurants along Germantown Ave in Chestnut Hill and just a short walk to the trails of Fairmount Park. If you’re looking for convenience, style, and a Chestnut Hill address, you’ve found your new home! No sign at the property.
Contact an agent
Home facts
- Year built:1970
- Listing ID #:PAPH2492240
- Added:76 day(s) ago
- Updated:November 25, 2025 at 08:44 AM
Rooms and interior
- Bedrooms:3
- Total bathrooms:3
- Full bathrooms:2
- Half bathrooms:1
- Living area:1,566 sq. ft.
Heating and cooling
- Cooling:Central A/C
- Heating:Forced Air, Natural Gas
Structure and exterior
- Roof:Flat, Pitched
- Year built:1970
- Building area:1,566 sq. ft.
Schools
- High school:ROXBOROUGH
- Elementary school:HENRY H. HOUSTON
Utilities
- Water:Public
- Sewer:Public Sewer
Finances and disclosures
- Price:$339,000
- Price per sq. ft.:$216.48
- Tax amount:$3,877 (2024)
New listings near 7601 Crittenden St #a4
- New
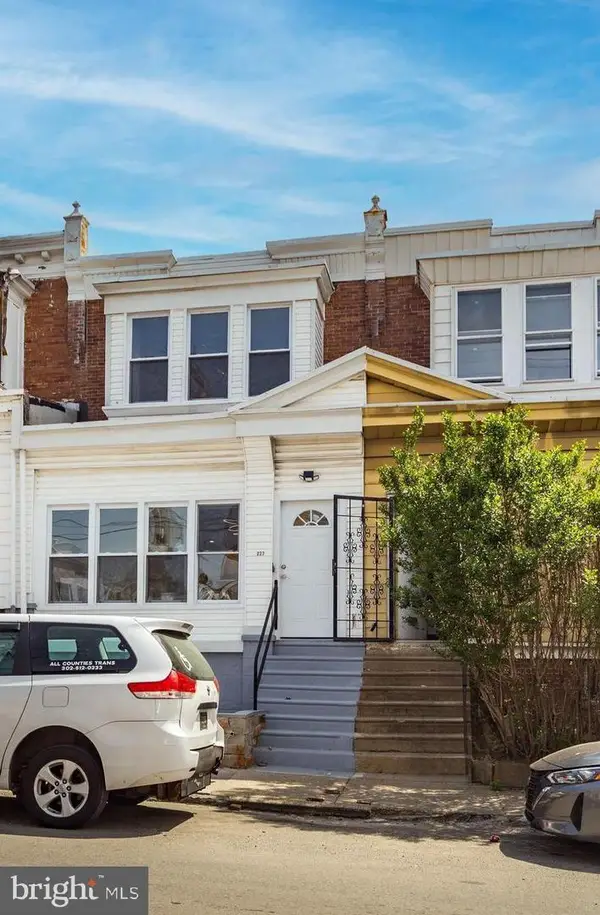 $219,900Active3 beds 2 baths1,350 sq. ft.
$219,900Active3 beds 2 baths1,350 sq. ft.227 S 55th St, PHILADELPHIA, PA 19139
MLS# PAPH2562496Listed by: RE/MAX PREFERRED - MALVERN - New
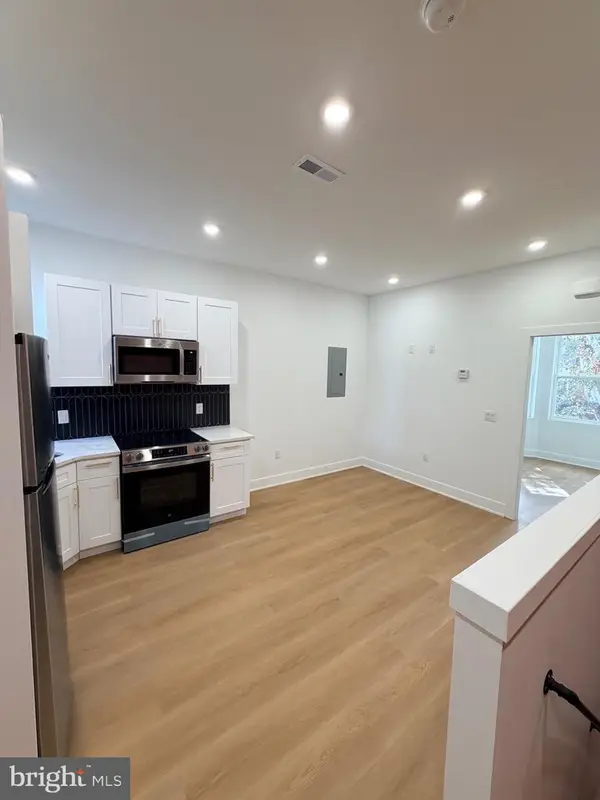 $300,000Active3 beds -- baths1,260 sq. ft.
$300,000Active3 beds -- baths1,260 sq. ft.1325 Kerbaugh St, PHILADELPHIA, PA 19140
MLS# PAPH2557354Listed by: EXP REALTY, LLC - Coming Soon
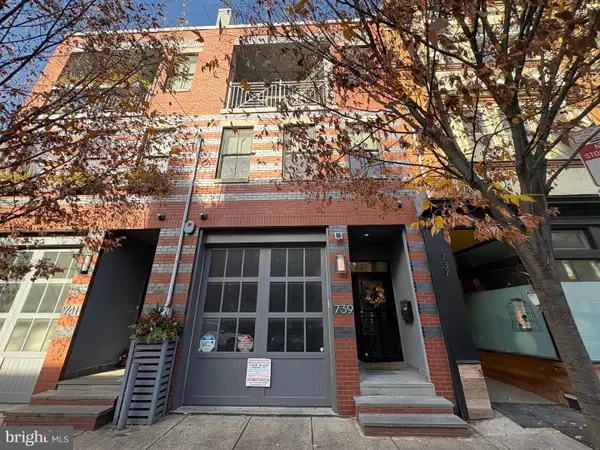 $1,475,000Coming Soon4 beds 4 baths
$1,475,000Coming Soon4 beds 4 baths739 Bainbridge St, PHILADELPHIA, PA 19147
MLS# PAPH2562360Listed by: RE/MAX ONE REALTY - New
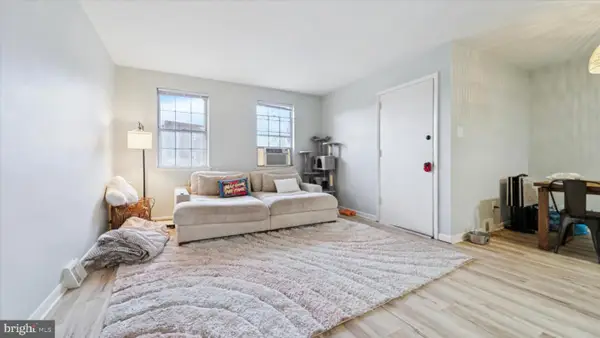 $360,000Active5 beds -- baths2,528 sq. ft.
$360,000Active5 beds -- baths2,528 sq. ft.2659 Daphne Rd, PHILADELPHIA, PA 19131
MLS# PAPH2562438Listed by: LUXE REAL ESTATE LLC - New
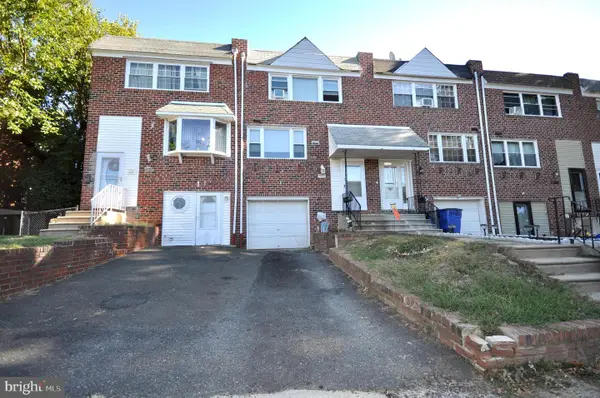 $270,000Active3 beds 1 baths1,152 sq. ft.
$270,000Active3 beds 1 baths1,152 sq. ft.3129 Birch Rd, PHILADELPHIA, PA 19154
MLS# PAPH2562476Listed by: EXCEED REALTY - New
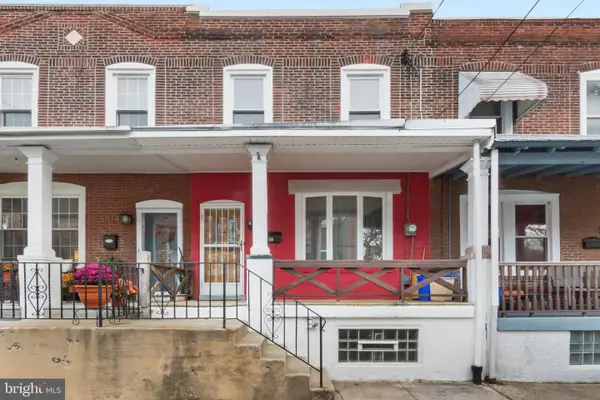 $265,000Active3 beds 2 baths1,278 sq. ft.
$265,000Active3 beds 2 baths1,278 sq. ft.3416 Ainslie St, PHILADELPHIA, PA 19129
MLS# PAPH2560460Listed by: BHHS FOX & ROACH E FALLS - New
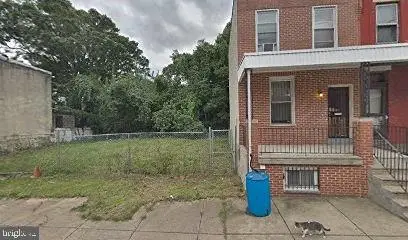 $24,900Active0.02 Acres
$24,900Active0.02 Acres2410 W Sergeant, PHILADELPHIA, PA 19132
MLS# PAPH2562468Listed by: COLDWELL BANKER REALTY 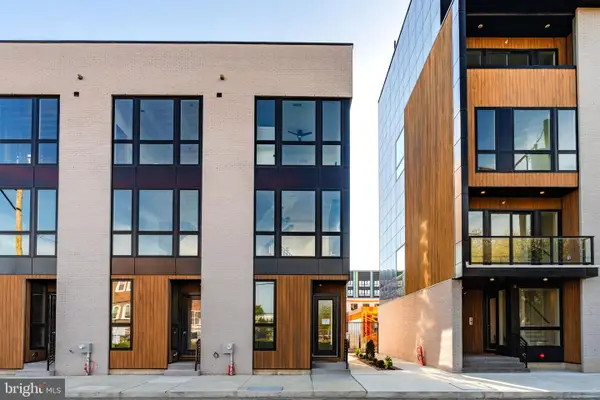 $545,000Active3 beds 3 baths2,303 sq. ft.
$545,000Active3 beds 3 baths2,303 sq. ft.2201 E Somerset St #a 22, PHILADELPHIA, PA 19134
MLS# PAPH2471812Listed by: SERHANT PENNSYLVANIA LLC- New
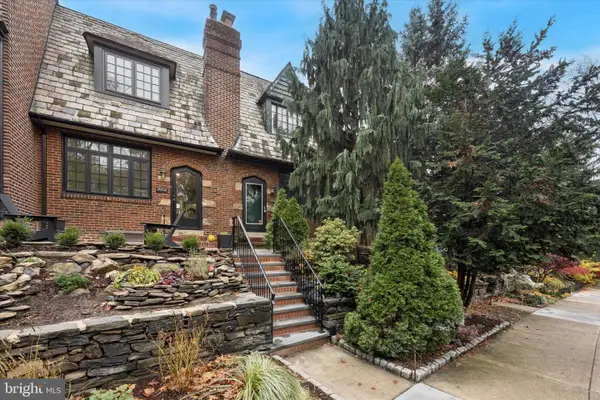 $349,000Active2 beds 1 baths1,116 sq. ft.
$349,000Active2 beds 1 baths1,116 sq. ft.3414 Midvale Ave, PHILADELPHIA, PA 19129
MLS# PAPH2558730Listed by: COMPASS PENNSYLVANIA, LLC - Coming Soon
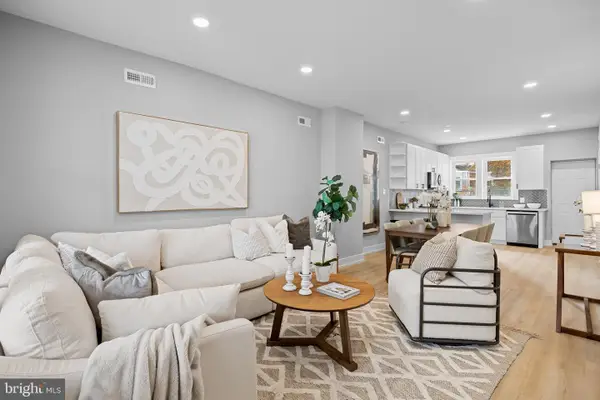 $250,000Coming Soon3 beds 4 baths
$250,000Coming Soon3 beds 4 baths1030 S Frazier St, PHILADELPHIA, PA 19143
MLS# PAPH2561746Listed by: KW EMPOWER
