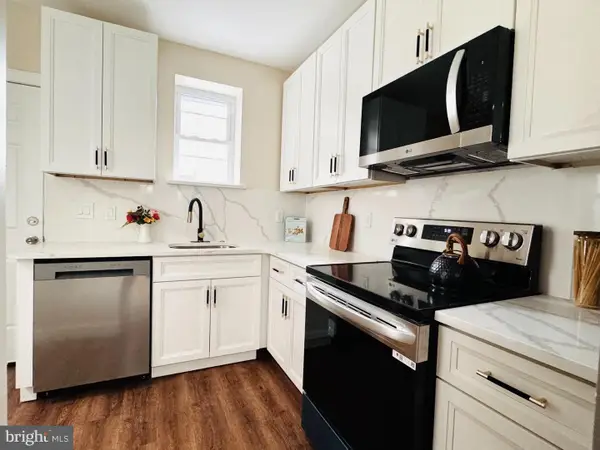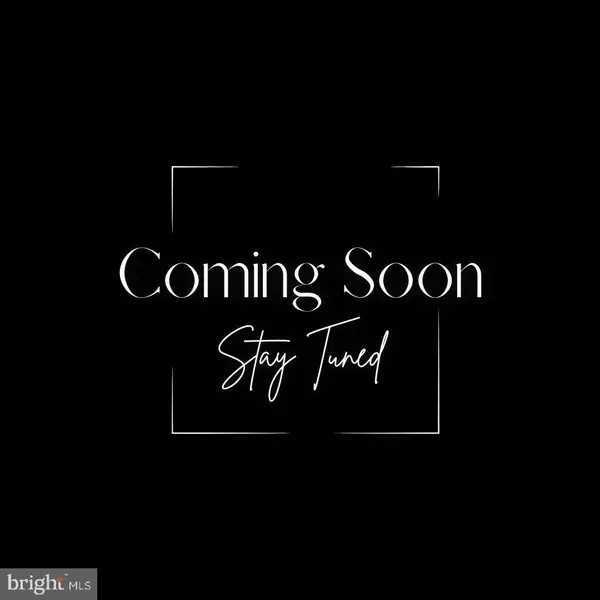7601 Crittenden St #g6, Philadelphia, PA 19118
Local realty services provided by:Better Homes and Gardens Real Estate Community Realty
7601 Crittenden St #g6,Philadelphia, PA 19118
$250,000
- 3 Beds
- 3 Baths
- - sq. ft.
- Townhouse
- Sold
Listed by:kerry m carr
Office:compass pennsylvania, llc.
MLS#:PAPH2491596
Source:BRIGHTMLS
Sorry, we are unable to map this address
Price summary
- Price:$250,000
About this home
You must check out this affordable, multi-level condo with a rooftop deck (and PARKING!) located in Chestnut Hill. This 3-bedroom, 2.5-bath home offers over 1,500 square feet of stylish living space with a layout designed for both comfort and entertaining. Step inside to find hardwood floors and an open-concept main living area filled with natural light. The recently renovated kitchen with butcher block countertops wraps around and opens up to a large dining area and a laundry nook. A cozy wood fireplace anchors the large living room, and a convenient half bath is located on this main level.
Upstairs, you'll find three generously sized bedrooms, including a primary suite with a ensuite bathroom. On the 3rd level, you can enjoy your morning coffee or evening wine on your private rooftop terrace, offering a peaceful outdoor retreat above the treetops.
Additional features include central air, ample closet space, and an off-street parking lot. Located just steps from the Market Square shopping center, this home is within walking distance to grocery stores, cafés, local Chestnut Hill shops, and public transportation at the Wyndmoor train station. Experience the charm and convenience of Chestnut Hill living in this maintenance-free gem.
Contact an agent
Home facts
- Year built:1970
- Listing ID #:PAPH2491596
- Added:96 day(s) ago
- Updated:October 01, 2025 at 10:12 AM
Rooms and interior
- Bedrooms:3
- Total bathrooms:3
- Full bathrooms:2
- Half bathrooms:1
Heating and cooling
- Cooling:Central A/C
- Heating:Forced Air, Natural Gas
Structure and exterior
- Roof:Flat
- Year built:1970
Utilities
- Water:Public
- Sewer:Public Sewer
Finances and disclosures
- Price:$250,000
- Tax amount:$3,877 (2024)
New listings near 7601 Crittenden St #g6
- Coming Soon
 $520,000Coming Soon2 beds 2 baths
$520,000Coming Soon2 beds 2 baths714 Bainbridge St #9, PHILADELPHIA, PA 19147
MLS# PAPH2543212Listed by: COMPASS PENNSYLVANIA, LLC - Coming Soon
 $369,999Coming Soon3 beds 2 baths
$369,999Coming Soon3 beds 2 baths2831 Chase Rd, PHILADELPHIA, PA 19152
MLS# PAPH2543216Listed by: COMPASS PENNSYLVANIA, LLC - Coming Soon
 $269,500Coming Soon3 beds 2 baths
$269,500Coming Soon3 beds 2 baths5637 Rodman St, PHILADELPHIA, PA 19143
MLS# PAPH2508854Listed by: MERCURY REAL ESTATE GROUP - Coming Soon
 $189,900Coming Soon3 beds 1 baths
$189,900Coming Soon3 beds 1 baths4702 Lansing St, PHILADELPHIA, PA 19136
MLS# PAPH2542940Listed by: REAL BROKER, LLC - New
 $219,900Active3 beds 1 baths1,248 sq. ft.
$219,900Active3 beds 1 baths1,248 sq. ft.4313 Sheffield Ave, PHILADELPHIA, PA 19136
MLS# PAPH2543196Listed by: HIGH LITE REALTY LLC - New
 $255,000Active2 beds 1 baths1,060 sq. ft.
$255,000Active2 beds 1 baths1,060 sq. ft.1900 John F Kennedy Blvd #307, PHILADELPHIA, PA 19103
MLS# PAPH2542204Listed by: BHHS FOX & ROACH-HAVERFORD - New
 $345,000Active4 beds -- baths1,230 sq. ft.
$345,000Active4 beds -- baths1,230 sq. ft.1911 72nd Ave, PHILADELPHIA, PA 19138
MLS# PAPH2543058Listed by: EXP REALTY, LLC. - New
 $229,999Active3 beds 1 baths1,080 sq. ft.
$229,999Active3 beds 1 baths1,080 sq. ft.5720 Harbison Ave, PHILADELPHIA, PA 19135
MLS# PAPH2542740Listed by: REALTY MARK ASSOCIATES - New
 $309,900Active4 beds 3 baths2,040 sq. ft.
$309,900Active4 beds 3 baths2,040 sq. ft.4312 Rhawn St, PHILADELPHIA, PA 19136
MLS# PAPH2543178Listed by: HOMESTARR REALTY - New
 $190,000Active3 beds 1 baths990 sq. ft.
$190,000Active3 beds 1 baths990 sq. ft.7723 Temple Rd, PHILADELPHIA, PA 19150
MLS# PAPH2543182Listed by: BHHS FOX & ROACH-JENKINTOWN
