761 N 24th St, Philadelphia, PA 19130
Local realty services provided by:Better Homes and Gardens Real Estate Premier
761 N 24th St,Philadelphia, PA 19130
$850,000
- 3 Beds
- 3 Baths
- 3,200 sq. ft.
- Townhouse
- Pending
Listed by: george e maynes
Office: bhhs fox & roach-center city walnut
MLS#:PAPH2517270
Source:BRIGHTMLS
Price summary
- Price:$850,000
- Price per sq. ft.:$265.63
About this home
Welcome to 761 N 24th Street, a beautifully updated 3-bedroom, 2.5-bath townhome offering over 3,000 square feet of living space in the heart of Fairmount’s Art Museum neighborhood, where freshly painted interiors, hardwood floors, crown molding, and 9-foot ceilings create an inviting backdrop for both everyday living and entertaining. The main level boasts an open-concept layout with a spacious living and dining area centered around a gas fireplace, a convenient powder room, and a chef’s kitchen with granite countertops, stainless steel appliances, a large island, glass-front cabinetry, and a wet bar with wine cooler, all opening through French doors to a private brick patio and garden perfect for outdoor dining. The fully finished basement offers a flexible second living space, gym, or guest suite with a full bath and abundant crawl space storage. Upstairs, two generous bedrooms share a full bath, complemented by a laundry room and wide hallway with a bonus den ideal for a home office or playroom. The entire third floor is a luxurious primary suite with a walk-in closet, spa-like bath featuring a soaking tub, frameless glass shower, and dual vanity, plus a private sitting room with wet bar and mini fridge that leads to a skyline-view deck. Additional highlights include dual-zoned HVAC, abundant storage throughout, and an unbeatable location steps from the Philadelphia Museum of Art, Kelly Drive, The Barnes, Fairmount Park, and the neighborhood’s top cafes and restaurants. This exceptional home combines style, space, and convenience in one of the city’s most desirable areas—easy to show, schedule your tour today!
Contact an agent
Home facts
- Year built:2008
- Listing ID #:PAPH2517270
- Added:131 day(s) ago
- Updated:November 25, 2025 at 08:44 AM
Rooms and interior
- Bedrooms:3
- Total bathrooms:3
- Full bathrooms:2
- Half bathrooms:1
- Living area:3,200 sq. ft.
Heating and cooling
- Cooling:Central A/C
- Heating:Forced Air, Natural Gas
Structure and exterior
- Year built:2008
- Building area:3,200 sq. ft.
- Lot area:0.04 Acres
Utilities
- Water:Public
- Sewer:Public Sewer
Finances and disclosures
- Price:$850,000
- Price per sq. ft.:$265.63
- Tax amount:$10,753 (2024)
New listings near 761 N 24th St
- New
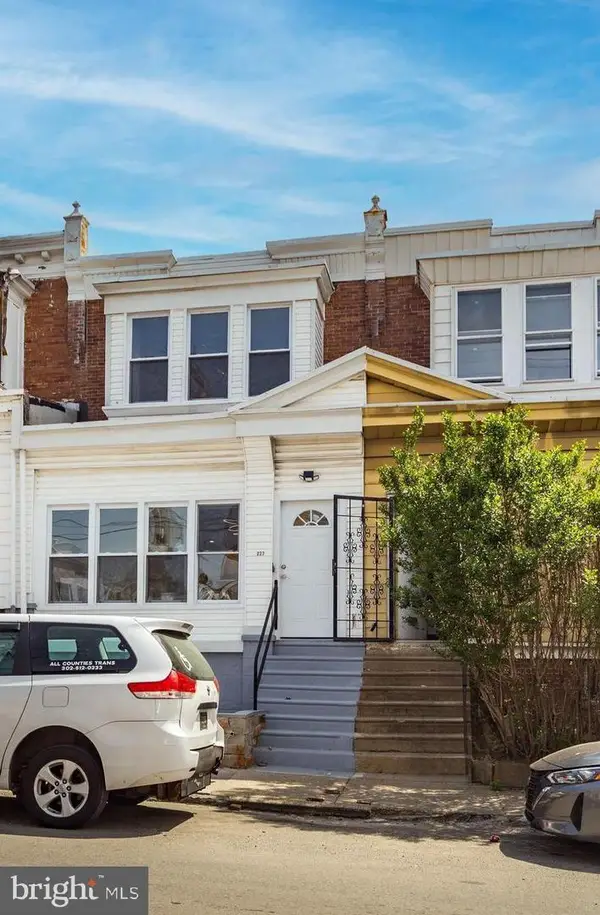 $219,900Active3 beds 2 baths1,350 sq. ft.
$219,900Active3 beds 2 baths1,350 sq. ft.227 S 55th St, PHILADELPHIA, PA 19139
MLS# PAPH2562496Listed by: RE/MAX PREFERRED - MALVERN - New
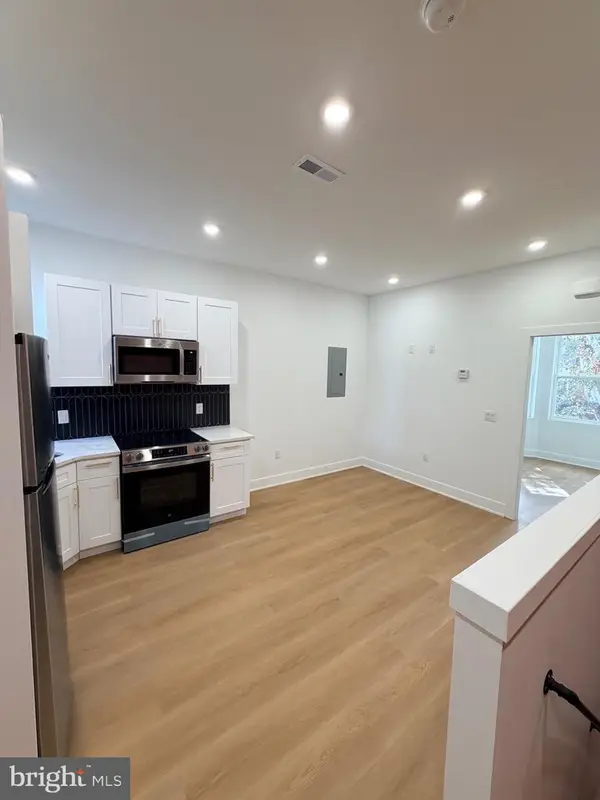 $300,000Active3 beds -- baths1,260 sq. ft.
$300,000Active3 beds -- baths1,260 sq. ft.1325 Kerbaugh St, PHILADELPHIA, PA 19140
MLS# PAPH2557354Listed by: EXP REALTY, LLC - Coming Soon
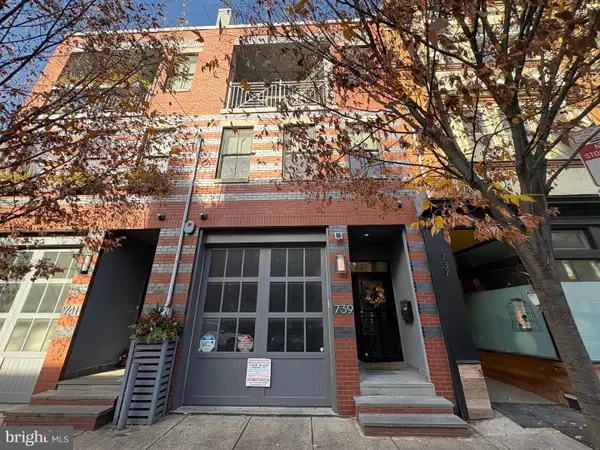 $1,475,000Coming Soon4 beds 4 baths
$1,475,000Coming Soon4 beds 4 baths739 Bainbridge St, PHILADELPHIA, PA 19147
MLS# PAPH2562360Listed by: RE/MAX ONE REALTY - New
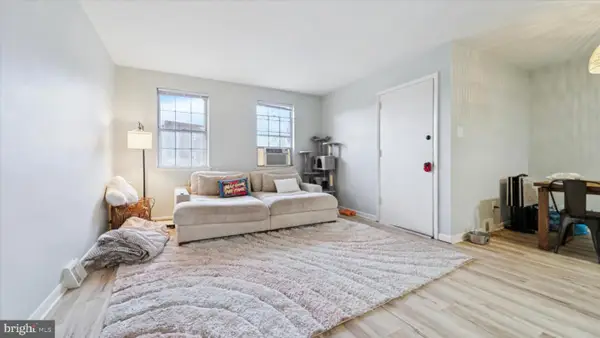 $360,000Active5 beds -- baths2,528 sq. ft.
$360,000Active5 beds -- baths2,528 sq. ft.2659 Daphne Rd, PHILADELPHIA, PA 19131
MLS# PAPH2562438Listed by: LUXE REAL ESTATE LLC - New
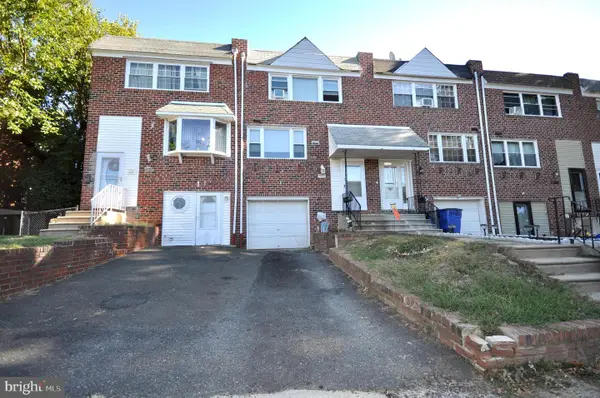 $270,000Active3 beds 1 baths1,152 sq. ft.
$270,000Active3 beds 1 baths1,152 sq. ft.3129 Birch Rd, PHILADELPHIA, PA 19154
MLS# PAPH2562476Listed by: EXCEED REALTY - New
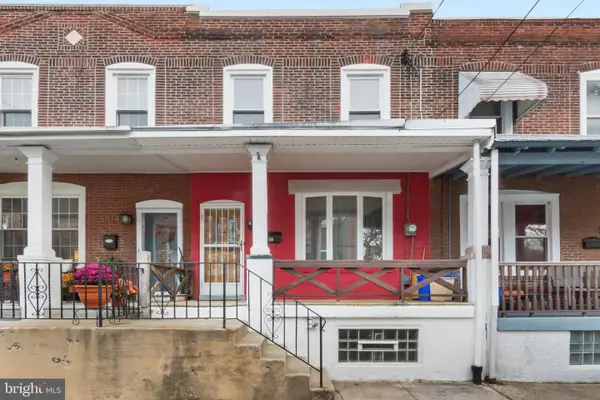 $265,000Active3 beds 2 baths1,278 sq. ft.
$265,000Active3 beds 2 baths1,278 sq. ft.3416 Ainslie St, PHILADELPHIA, PA 19129
MLS# PAPH2560460Listed by: BHHS FOX & ROACH E FALLS - New
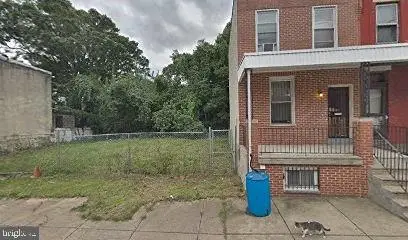 $24,900Active0.02 Acres
$24,900Active0.02 Acres2410 W Sergeant, PHILADELPHIA, PA 19132
MLS# PAPH2562468Listed by: COLDWELL BANKER REALTY 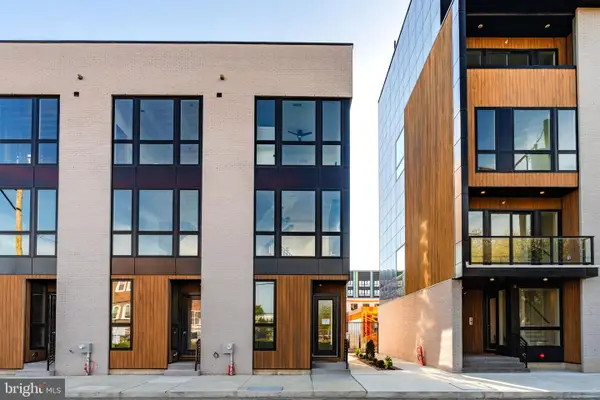 $545,000Active3 beds 3 baths2,303 sq. ft.
$545,000Active3 beds 3 baths2,303 sq. ft.2201 E Somerset St #a 22, PHILADELPHIA, PA 19134
MLS# PAPH2471812Listed by: SERHANT PENNSYLVANIA LLC- New
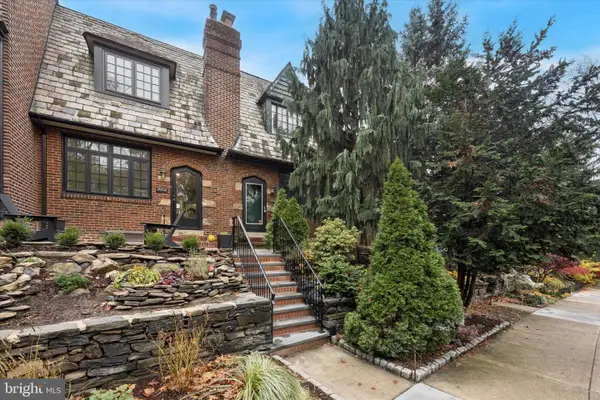 $349,000Active2 beds 1 baths1,116 sq. ft.
$349,000Active2 beds 1 baths1,116 sq. ft.3414 Midvale Ave, PHILADELPHIA, PA 19129
MLS# PAPH2558730Listed by: COMPASS PENNSYLVANIA, LLC - Coming Soon
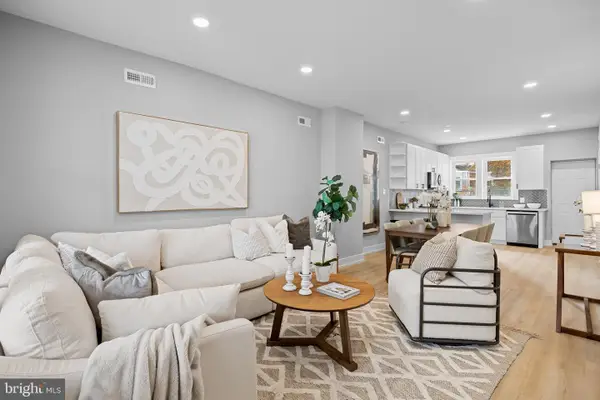 $250,000Coming Soon3 beds 4 baths
$250,000Coming Soon3 beds 4 baths1030 S Frazier St, PHILADELPHIA, PA 19143
MLS# PAPH2561746Listed by: KW EMPOWER
