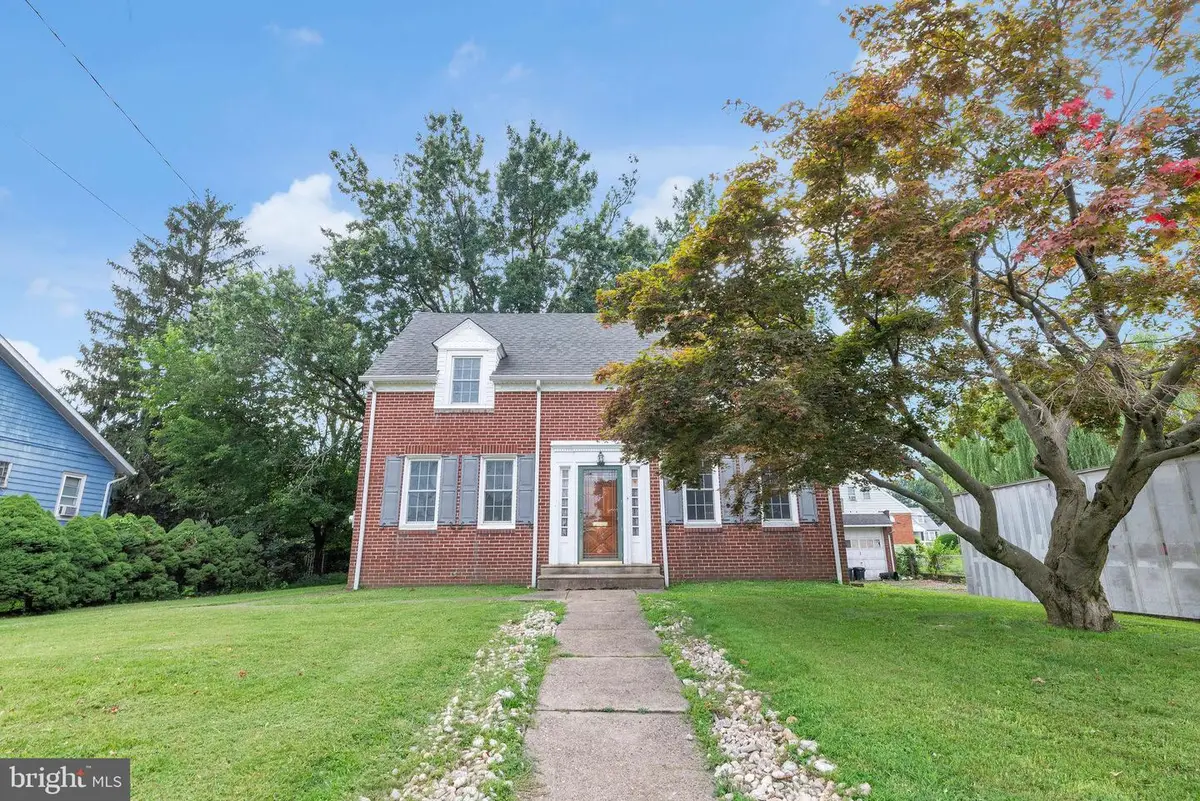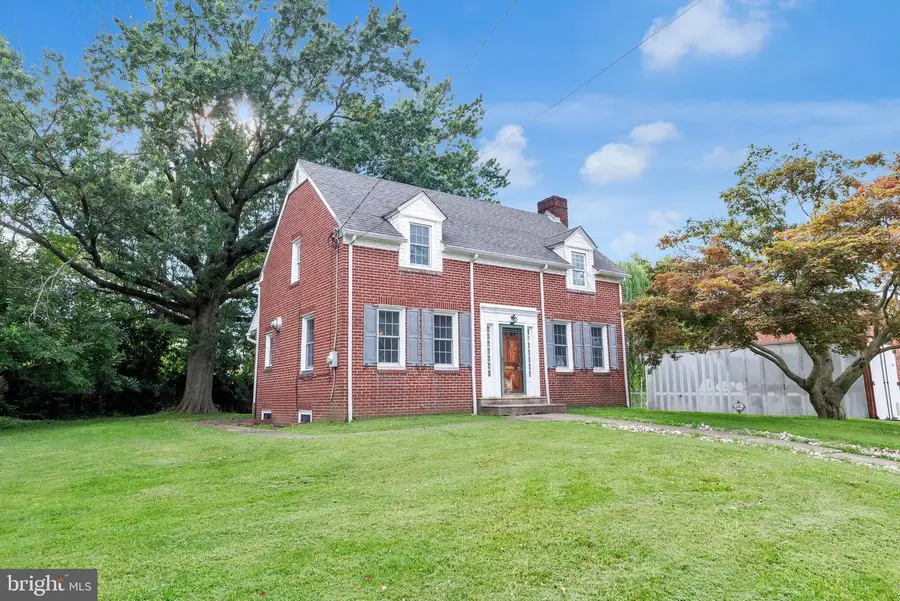7708 Ferndale St, PHILADELPHIA, PA 19111
Local realty services provided by:Better Homes and Gardens Real Estate GSA Realty



7708 Ferndale St,PHILADELPHIA, PA 19111
$390,000
- 4 Beds
- 2 Baths
- 1,750 sq. ft.
- Single family
- Pending
Listed by:kaitlin m pancoast
Office:prime real estate team
MLS#:PAPH2495748
Source:BRIGHTMLS
Price summary
- Price:$390,000
- Price per sq. ft.:$222.86
About this home
Welcome home to this well-maintained Colonial located in the heart of the Fox Chase neighborhood in Northeast Philadelphia. This unique home with brick exterior has a boasting four bedrooms, and two full baths! Located on a very spacious lot, this home features a three-car garage and an extended driveway that offers ample parking for you and guests. It is walking distance from shopping, dining, and the Fox Chase regional rail line. It is a short distance from Fox Chase and Saint Cecilia’s Elementary School. Walking into this home you will be greeted with a generous dining room, perfect for hosting family and friends. In the colder months cozy up next to the wood burning fireplace located in the living room. Upstairs you will find a sizeable attic, providing plenty of room for extra storage. Downstairs you will find a wide-open basement with a ton of potential for a family room. Don't miss out on the opportunity to see this exceptional home!
Contact an agent
Home facts
- Year built:1953
- Listing Id #:PAPH2495748
- Added:31 day(s) ago
- Updated:August 15, 2025 at 07:30 AM
Rooms and interior
- Bedrooms:4
- Total bathrooms:2
- Full bathrooms:2
- Living area:1,750 sq. ft.
Heating and cooling
- Heating:Forced Air, Natural Gas
Structure and exterior
- Year built:1953
- Building area:1,750 sq. ft.
- Lot area:0.28 Acres
Schools
- High school:GEORGE WASHINGTON
Utilities
- Water:Public
- Sewer:Public Septic
Finances and disclosures
- Price:$390,000
- Price per sq. ft.:$222.86
- Tax amount:$5,722 (2024)
New listings near 7708 Ferndale St
 $525,000Active3 beds 2 baths1,480 sq. ft.
$525,000Active3 beds 2 baths1,480 sq. ft.246-248 Krams Ave, PHILADELPHIA, PA 19128
MLS# PAPH2463424Listed by: COMPASS PENNSYLVANIA, LLC- Coming Soon
 $349,900Coming Soon3 beds 2 baths
$349,900Coming Soon3 beds 2 baths3054 Secane Pl, PHILADELPHIA, PA 19154
MLS# PAPH2527706Listed by: COLDWELL BANKER HEARTHSIDE-DOYLESTOWN - New
 $99,900Active4 beds 1 baths1,416 sq. ft.
$99,900Active4 beds 1 baths1,416 sq. ft.2623 N 30th St, PHILADELPHIA, PA 19132
MLS# PAPH2527958Listed by: TARA MANAGEMENT SERVICES INC - New
 $170,000Active3 beds 1 baths1,200 sq. ft.
$170,000Active3 beds 1 baths1,200 sq. ft.6443 Ditman St, PHILADELPHIA, PA 19135
MLS# PAPH2527976Listed by: ANCHOR REALTY NORTHEAST - New
 $174,900Active2 beds 1 baths949 sq. ft.
$174,900Active2 beds 1 baths949 sq. ft.2234 Pratt St, PHILADELPHIA, PA 19137
MLS# PAPH2527984Listed by: AMERICAN VISTA REAL ESTATE - New
 $400,000Active3 beds 2 baths1,680 sq. ft.
$400,000Active3 beds 2 baths1,680 sq. ft.Krams Ave, PHILADELPHIA, PA 19128
MLS# PAPH2527986Listed by: COMPASS PENNSYLVANIA, LLC - New
 $150,000Active0.1 Acres
$150,000Active0.1 Acres246 Krams Ave, PHILADELPHIA, PA 19128
MLS# PAPH2527988Listed by: COMPASS PENNSYLVANIA, LLC - Coming Soon
 $274,900Coming Soon3 beds 2 baths
$274,900Coming Soon3 beds 2 baths6164 Tackawanna St, PHILADELPHIA, PA 19135
MLS# PAPH2510050Listed by: COMPASS PENNSYLVANIA, LLC - New
 $199,900Active3 beds 2 baths1,198 sq. ft.
$199,900Active3 beds 2 baths1,198 sq. ft.2410 Sharswood St, PHILADELPHIA, PA 19121
MLS# PAPH2527898Listed by: ELFANT WISSAHICKON-MT AIRY - New
 $129,000Active4 beds 4 baths2,140 sq. ft.
$129,000Active4 beds 4 baths2,140 sq. ft.3146 Euclid Ave, PHILADELPHIA, PA 19121
MLS# PAPH2527968Listed by: EXP REALTY, LLC
