7716 Whitaker Ave, Philadelphia, PA 19111
Local realty services provided by:Better Homes and Gardens Real Estate Valley Partners
7716 Whitaker Ave,Philadelphia, PA 19111
$325,000
- 3 Beds
- 2 Baths
- - sq. ft.
- Single family
- Sold
Listed by: christopher b nelson
Office: genstone realty
MLS#:PAPH2551172
Source:BRIGHTMLS
Sorry, we are unable to map this address
Price summary
- Price:$325,000
About this home
7716 Whitaker Ave is a meticulously refreshed one‑story twin that offers three bedrooms and one‑and‑a‑half baths on a quiet residential block in the heart of Northeast Philadelphia’s Fox Chase community, a location that combines suburban ease with city‑edge access. Inside you’ll find a host of recent updates: a new roof installed February 2024, a kitchen remodel completed in November 2021, and in March 2025 the living room, dining room, hallway floors were refinished in hardwood, walls painted, new baseboards and interior doors installed. The finished basement was transformed in May 2022 and adds ideal space for a home gym, media room or play area. Other recent upgrades include a new hot‑water heater (May 2022) and newly poured front steps and larger cement pad (April 2023) that enhance both curb appeal and outdoor usability. Situated in a neighborhood defined by tree‑lined streets, nearby shopping, parks and schools, and with ease of access to major routes like Cottman Ave and Roosevelt Blvd for commuting or transit into the city, this home offers thoughtful updates and strong value in a convenient and stable neighborhood setting.
Contact an agent
Home facts
- Year built:1960
- Listing ID #:PAPH2551172
- Added:45 day(s) ago
- Updated:December 06, 2025 at 12:39 AM
Rooms and interior
- Bedrooms:3
- Total bathrooms:2
- Full bathrooms:1
- Half bathrooms:1
Heating and cooling
- Cooling:Central A/C
- Heating:Forced Air, Natural Gas
Structure and exterior
- Roof:Flat
- Year built:1960
Utilities
- Water:Public
- Sewer:Public Sewer
Finances and disclosures
- Price:$325,000
- Tax amount:$4,090 (2025)
New listings near 7716 Whitaker Ave
- New
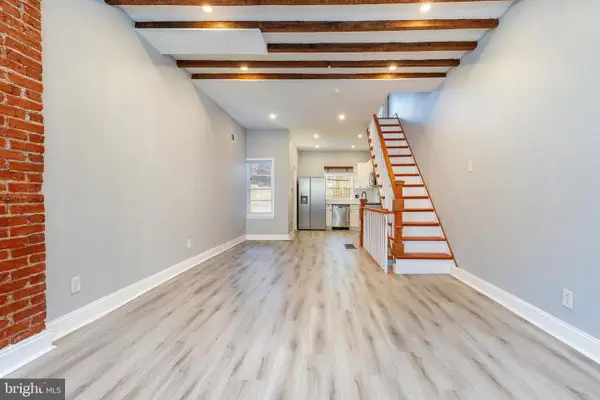 $185,000Active3 beds 1 baths1,060 sq. ft.
$185,000Active3 beds 1 baths1,060 sq. ft.2058 E Stella St, PHILADELPHIA, PA 19134
MLS# PAPH2564666Listed by: PENNHUNTER - New
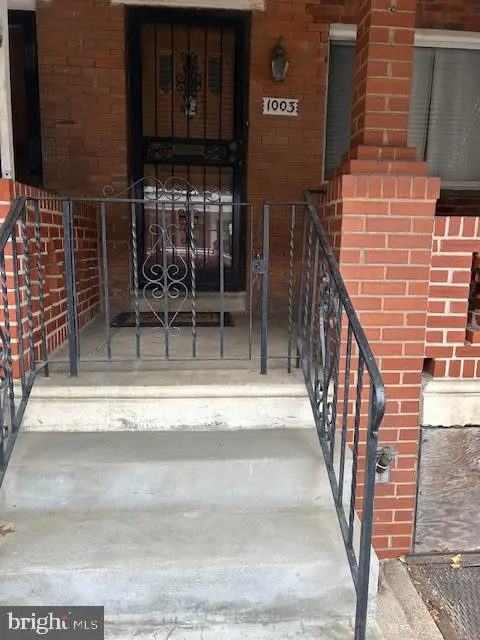 $150,000Active3 beds 1 baths1,288 sq. ft.
$150,000Active3 beds 1 baths1,288 sq. ft.1003 N 66th St, PHILADELPHIA, PA 19151
MLS# PAPH2564886Listed by: LONG & FOSTER REAL ESTATE, INC. - New
 $459,900Active4 beds -- baths2,024 sq. ft.
$459,900Active4 beds -- baths2,024 sq. ft.9860 Frankford Ave, PHILADELPHIA, PA 19114
MLS# PAPH2564932Listed by: COMMERCE REAL ESTATE INC - New
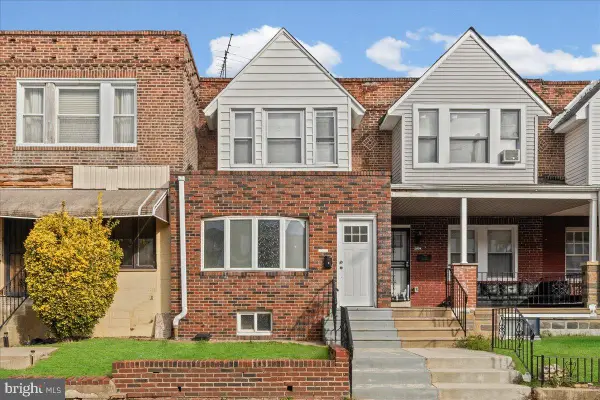 $250,000Active3 beds 2 baths1,260 sq. ft.
$250,000Active3 beds 2 baths1,260 sq. ft.2637 S Carroll St, PHILADELPHIA, PA 19142
MLS# PAPH2564972Listed by: KELLER WILLIAMS PRIME REALTY - Coming Soon
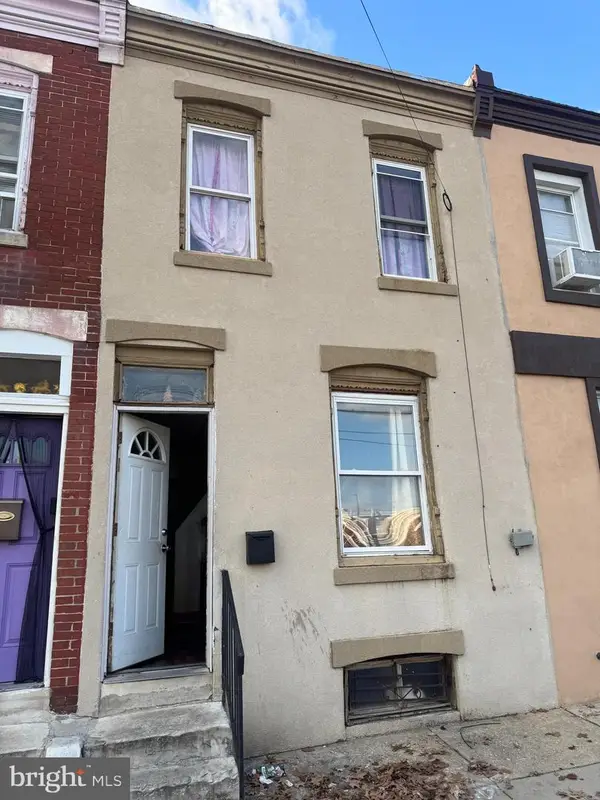 $64,999Coming Soon2 beds 1 baths
$64,999Coming Soon2 beds 1 baths2808 N Leithgow St, PHILADELPHIA, PA 19133
MLS# PAPH2565026Listed by: CENTURY 21 ADVANTAGE GOLD-CASTOR - New
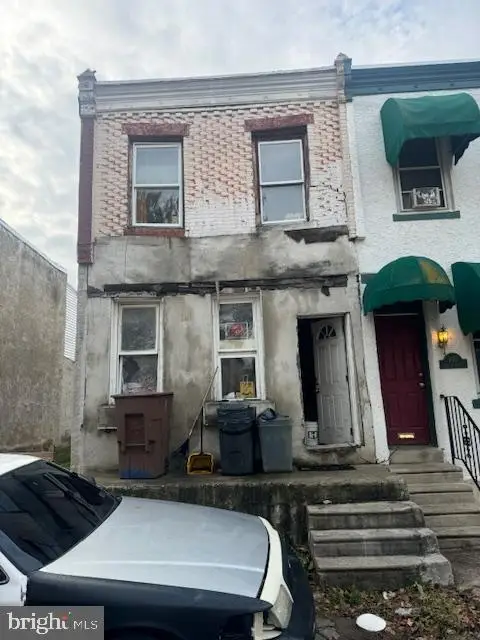 $62,550Active3 beds 1 baths756 sq. ft.
$62,550Active3 beds 1 baths756 sq. ft.1828 S Allison St, PHILADELPHIA, PA 19143
MLS# PAPH2565050Listed by: THE GREENE REALTY GROUP - Coming Soon
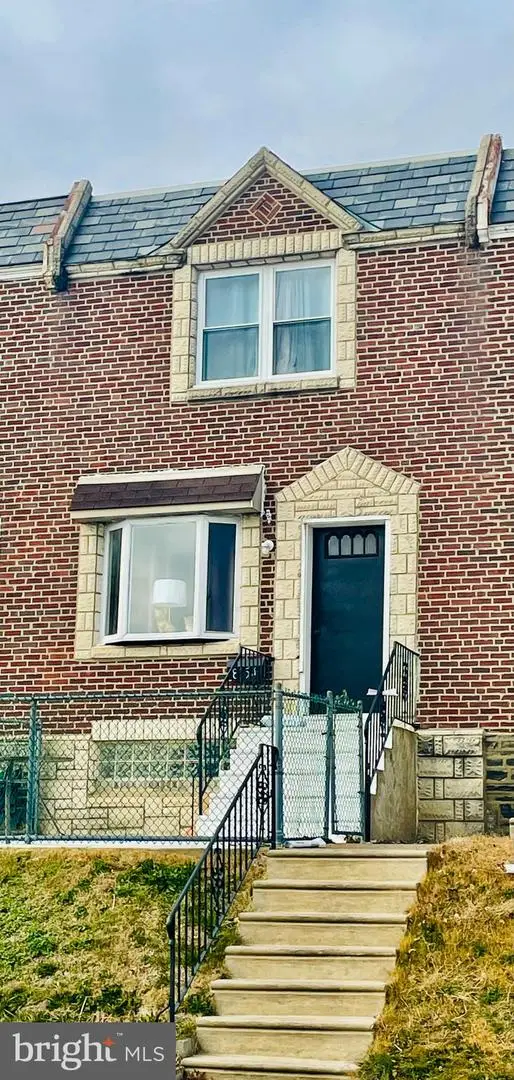 $220,000Coming Soon3 beds 2 baths
$220,000Coming Soon3 beds 2 baths8154 Leon St, PHILADELPHIA, PA 19136
MLS# PAPH2565056Listed by: KELLER WILLIAMS REAL ESTATE TRI-COUNTY - New
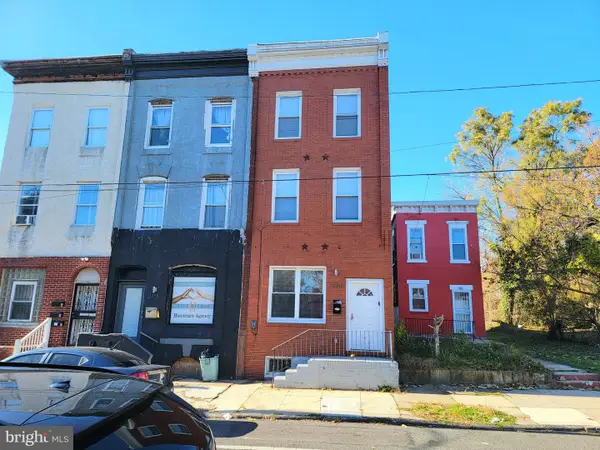 $225,000Active4 beds 2 baths1,879 sq. ft.
$225,000Active4 beds 2 baths1,879 sq. ft.2420 N 15th St, PHILADELPHIA, PA 19132
MLS# PAPH2565066Listed by: HOMESMART REALTY ADVISORS - Coming Soon
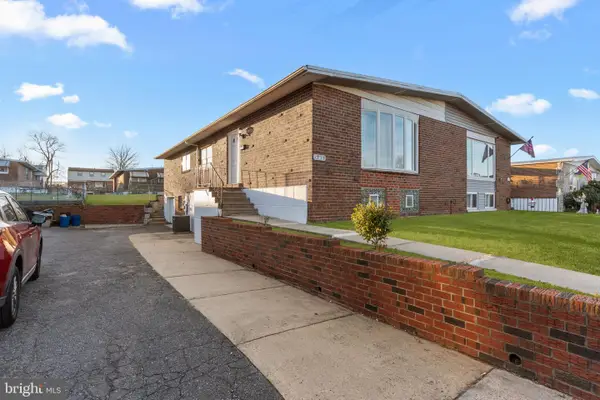 $349,900Coming Soon3 beds 3 baths
$349,900Coming Soon3 beds 3 baths1934 Kentwood St, PHILADELPHIA, PA 19116
MLS# PAPH2565068Listed by: PHILADELPHIA AREA REALTY - New
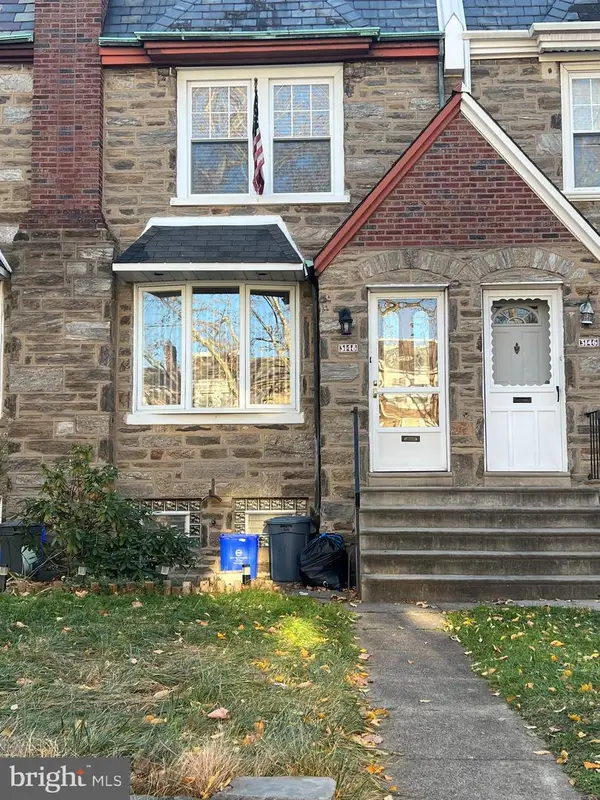 $289,900Active3 beds 2 baths1,528 sq. ft.
$289,900Active3 beds 2 baths1,528 sq. ft.3148 Rawle St, PHILADELPHIA, PA 19149
MLS# PAPH2565072Listed by: REALTY MARK ASSOCIATES
