7823 Forrest Ave, PHILADELPHIA, PA 19150
Local realty services provided by:Better Homes and Gardens Real Estate Murphy & Co.
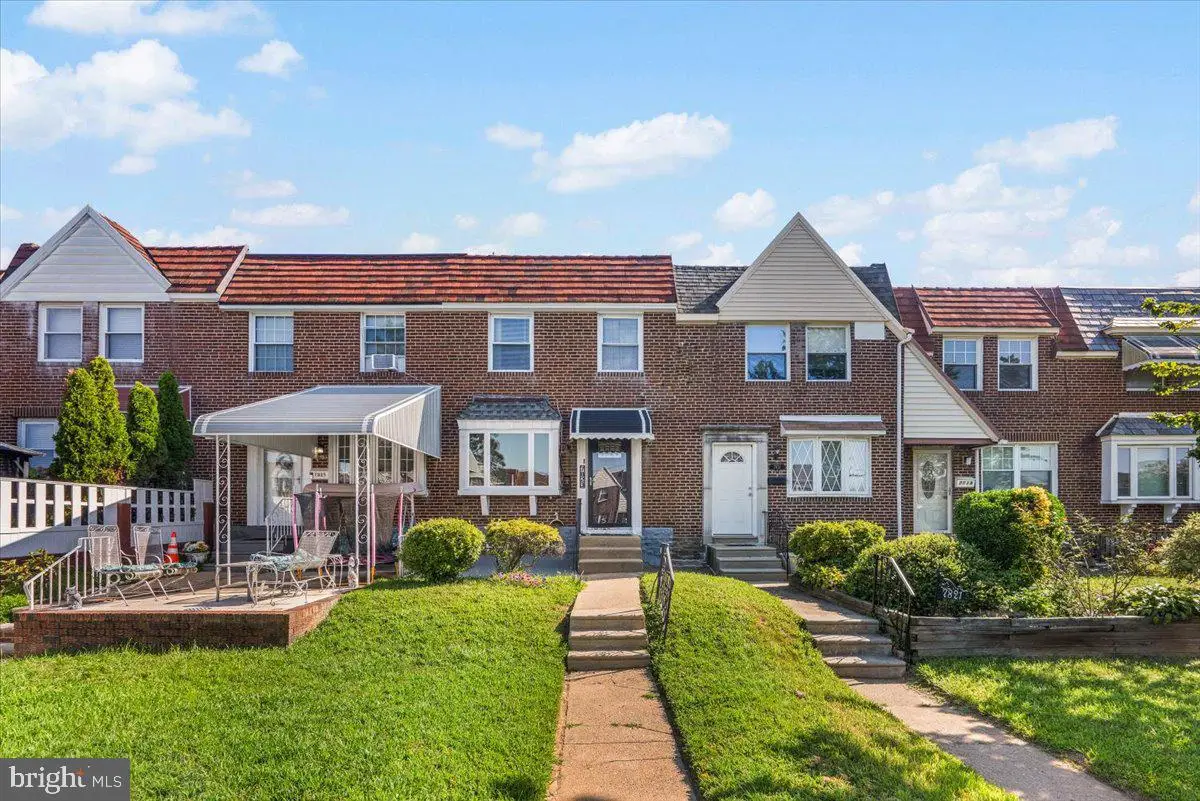
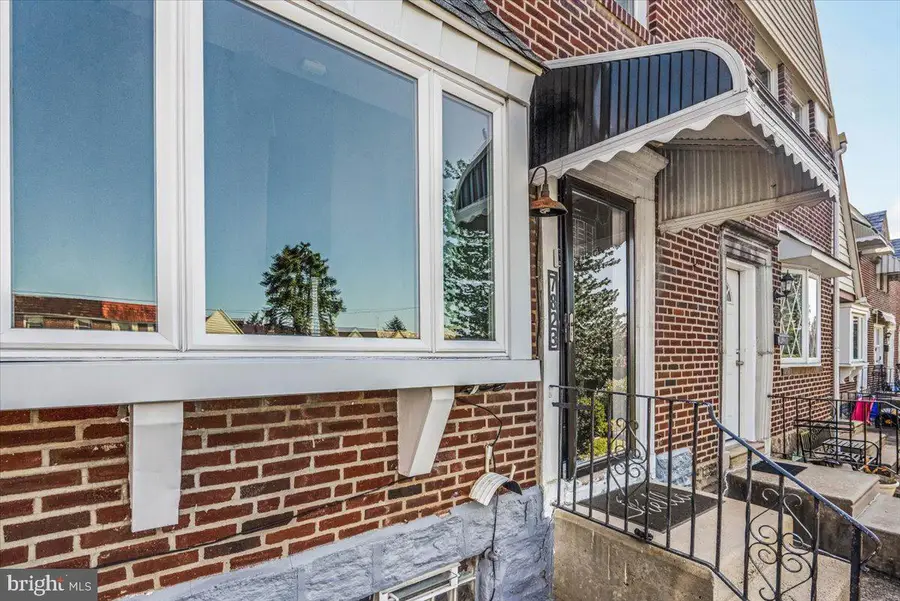
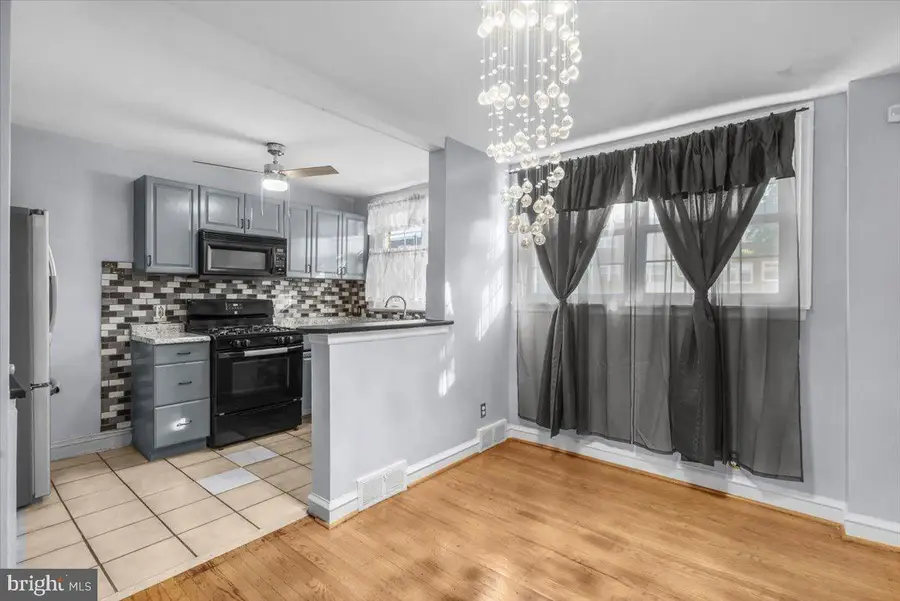
7823 Forrest Ave,PHILADELPHIA, PA 19150
$200,000
- 3 Beds
- 2 Baths
- 1,088 sq. ft.
- Townhouse
- Active
Listed by:dawn marie damico
Office:exp realty, llc.
MLS#:PAPH2526344
Source:BRIGHTMLS
Price summary
- Price:$200,000
- Price per sq. ft.:$183.82
About this home
Welcome to 7823 Forrest Ave – a classic West Oak Lane rowhome offering timeless charm, practical upgrades, and is move in ready!
Step inside to a bright, straight-through layout where the living and dining areas connect seamlessly, making both everyday life and entertaining a breeze. The kitchen is well-proportioned, ready for your personal touches, and offers direct access to the home’s lower level. Upstairs, you’ll find three comfortable bedrooms and a full bath.
The lower level is a true bonus. Here, you’ll find a convenient half bath, dedicated laundry area, and additional living space that can easily serve as a family room, home office, play area, or hobby space. With its own walk-out access to the rear of the property, it’s a versatile level that adds function and flexibility to the home.
Outside, enjoy an attached garage, off-street parking, and a low-maintenance yard.
Neighborhood Perks
Located in the heart of West Oak Lane, you’re surrounded by tree-lined streets and neighborhood pride. You’ll be just minutes from:
Local favorites like Gilben’s Bakery, Jamillah’s Garden, and Pagano’s Hoagies.
Shopping and errands are so close at Cheltenham Mall and Cedarbrook Plaza.
Recreation spots like Simons Recreation Center and Awbury Arboretum for green space and outdoor activities.
Multiple SEPTA routes and quick access to Route 309, making commuting into Center City or the suburbs a breeze.
If you’re looking for a well-kept home with bonus living space and a vibrant community at your doorstep, 7823 Forrest Ave is worth a closer look. Contact the listing agent for a showing ASAP!
Contact an agent
Home facts
- Year built:1955
- Listing Id #:PAPH2526344
- Added:3 day(s) ago
- Updated:August 15, 2025 at 01:53 PM
Rooms and interior
- Bedrooms:3
- Total bathrooms:2
- Full bathrooms:1
- Half bathrooms:1
- Living area:1,088 sq. ft.
Heating and cooling
- Cooling:Central A/C
- Heating:Forced Air, Natural Gas
Structure and exterior
- Year built:1955
- Building area:1,088 sq. ft.
- Lot area:0.05 Acres
Utilities
- Water:Public
- Sewer:Public Sewer
Finances and disclosures
- Price:$200,000
- Price per sq. ft.:$183.82
- Tax amount:$3,045 (2025)
New listings near 7823 Forrest Ave
- New
 $485,000Active2 beds 2 baths840 sq. ft.
$485,000Active2 beds 2 baths840 sq. ft.255 S 24th St, PHILADELPHIA, PA 19103
MLS# PAPH2527630Listed by: BHHS FOX & ROACH-CENTER CITY WALNUT - New
 $289,900Active4 beds 2 baths1,830 sq. ft.
$289,900Active4 beds 2 baths1,830 sq. ft.2824-28 Pratt St, PHILADELPHIA, PA 19137
MLS# PAPH2527772Listed by: DYDAK REALTY - New
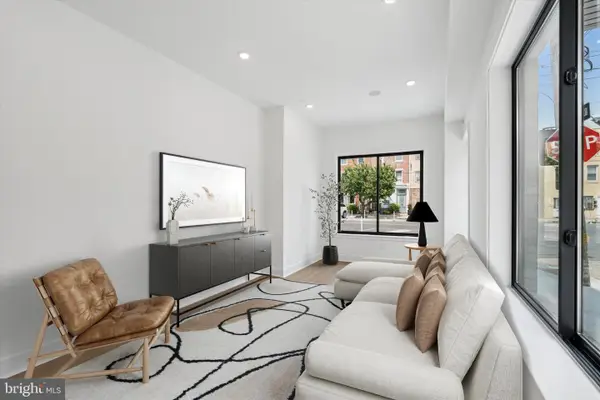 $724,999Active3 beds 4 baths1,800 sq. ft.
$724,999Active3 beds 4 baths1,800 sq. ft.919 S 11th St #1, PHILADELPHIA, PA 19147
MLS# PAPH2528026Listed by: KW EMPOWER - New
 $125,000Active3 beds 1 baths1,260 sq. ft.
$125,000Active3 beds 1 baths1,260 sq. ft.5437 Webster St, PHILADELPHIA, PA 19143
MLS# PAPH2528028Listed by: HERITAGE HOMES REALTY - New
 $684,999Active3 beds 3 baths1,700 sq. ft.
$684,999Active3 beds 3 baths1,700 sq. ft.919 S 11th St #2, PHILADELPHIA, PA 19147
MLS# PAPH2528032Listed by: KW EMPOWER - New
 $364,900Active4 beds -- baths1,940 sq. ft.
$364,900Active4 beds -- baths1,940 sq. ft.5125 Willows Ave, PHILADELPHIA, PA 19143
MLS# PAPH2525930Listed by: KW EMPOWER - Coming Soon
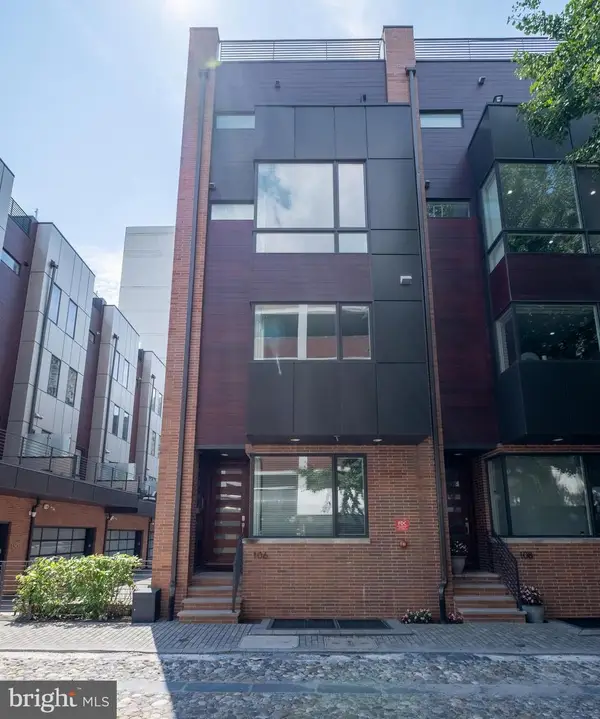 $1,550,000Coming Soon5 beds 7 baths
$1,550,000Coming Soon5 beds 7 baths106 Sansom St, PHILADELPHIA, PA 19106
MLS# PAPH2527770Listed by: MAXWELL REALTY COMPANY - New
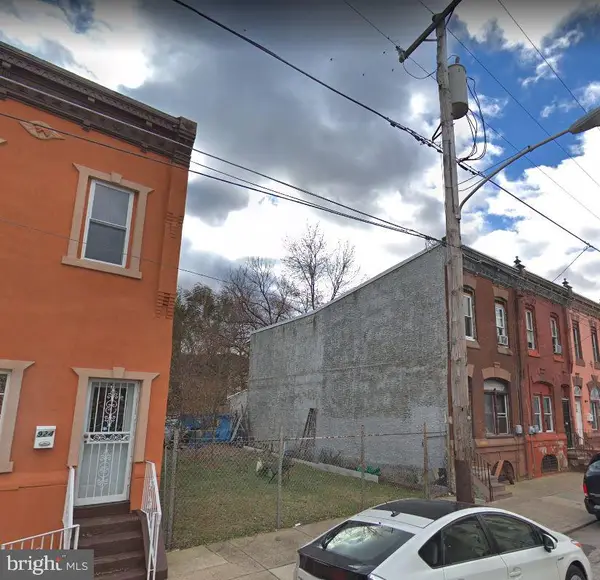 $99,000Active0.02 Acres
$99,000Active0.02 Acres926 W Huntingdon St, PHILADELPHIA, PA 19133
MLS# PAPH2528034Listed by: HERITAGE HOMES REALTY - Coming SoonOpen Sat, 11am to 1pm
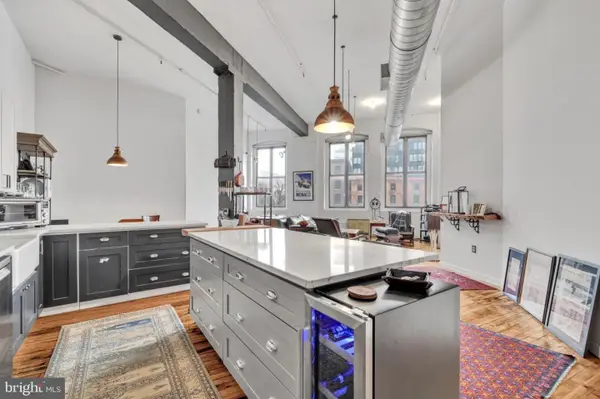 $389,990Coming Soon1 beds 1 baths
$389,990Coming Soon1 beds 1 baths428 N 13th St #3b, PHILADELPHIA, PA 19123
MLS# PAPH2523194Listed by: COMPASS PENNSYLVANIA, LLC - New
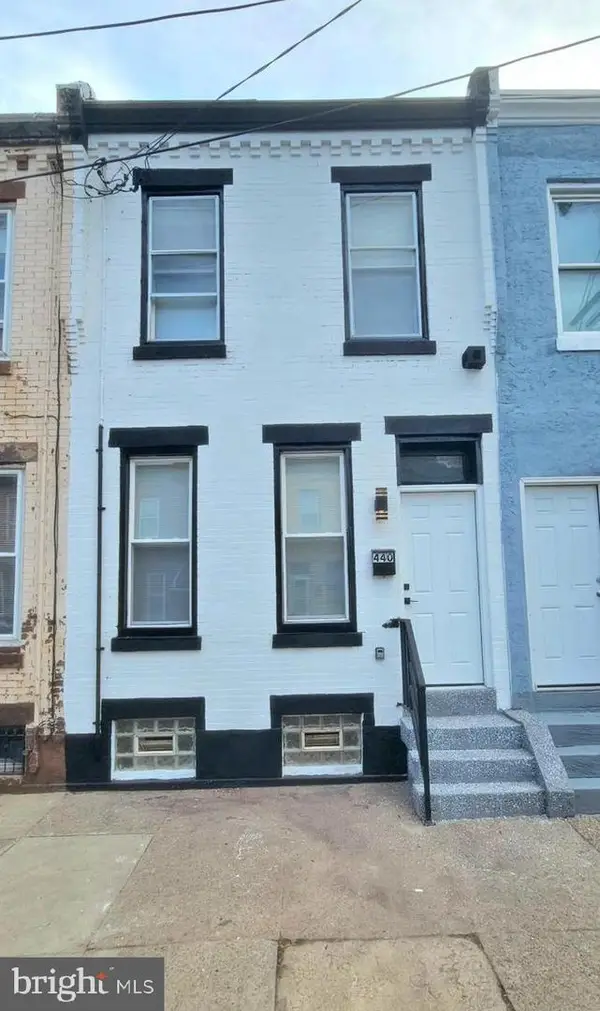 $199,900Active3 beds 2 baths1,120 sq. ft.
$199,900Active3 beds 2 baths1,120 sq. ft.440 W Butler St, PHILADELPHIA, PA 19140
MLS# PAPH2528016Listed by: RE/MAX AFFILIATES
