80 W Sharpnack St, PHILADELPHIA, PA 19119
Local realty services provided by:Better Homes and Gardens Real Estate Maturo

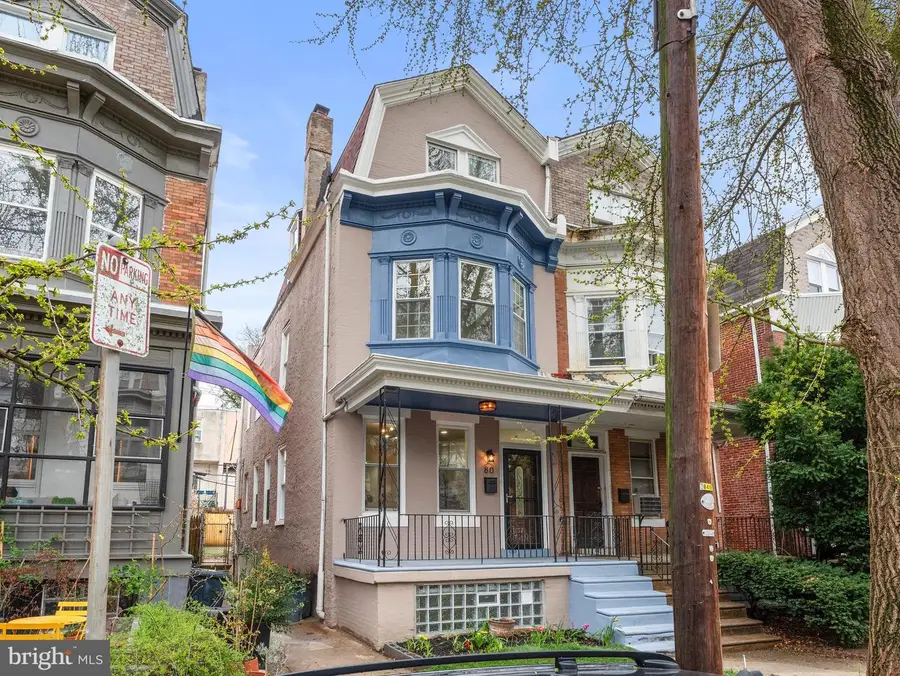

80 W Sharpnack St,PHILADELPHIA, PA 19119
$599,999
- 4 Beds
- 4 Baths
- 2,830 sq. ft.
- Single family
- Active
Listed by:bernita s. jenkins
Office:tesla realty group, llc.
MLS#:PAPH2449112
Source:BRIGHTMLS
Price summary
- Price:$599,999
- Price per sq. ft.:$212.01
About this home
Welcome to 80 W. Sharpnack St. – A Hidden Gem in West Mt. Airy, Philadelphia!
Step into the perfect blend of modern updates and timeless charm at this beautifully renovated home nestled on a quiet, tree-lined block in one of Philadelphia’s most sought-after neighborhoods. Boasting 4bd/3.5ba, this move-in ready property offers the space, style, and comfort today's buyers are looking for.
From the moment you arrive, you'll be captivated by the home’s charming façade and welcoming front porch—ideal for morning coffee or winding down after a long day. Inside, a large open floor plan features luxury vinyl floors, 9ft+ high ceilings, and thoughtful finishes throughout. The living room flows seamlessly into a spacious dining area and stunning gourmet kitchen, complete with quartz countertops, beautiful cabinetry, stylish tile backsplash, pot filler and a double farmhouse sink. Stainless steel appliances, including double French door refrigerator, 6-burner gas range, range hood and built-in microwave drawer, complete this gorgeous chef’s kitchen. Retreat to the 2nd floor with 3 spacious bedrooms with ample closet space. Then unwind the day with a calm bath or a rain shower in the spa-inspired bathroom. The primary suite is on the upper level, complete with a full posh bath. The fully finished basement adds even more flexible space—perfect for a media room, home office, or gym—with a laundry area, a full bath, extra storage, and a pet lover’s dream—a dog washing station.
Enjoy summer evenings in the private backyard oasis, ideal for entertaining, gardening, or simply relaxing in your own slice of serenity. Located just steps from Germantown Ave, you'll have easy access to Mt. Airy and Chestnut Hill’s best dining, shops, cafés, parks, and public transportation. This is more than just a home—it’s a lifestyle. Don’t miss your chance to own this beautifully updated residence in one of Philly’s most vibrant and welcoming communities.
**Please text agent for fastest service**
Contact an agent
Home facts
- Year built:1920
- Listing Id #:PAPH2449112
- Added:136 day(s) ago
- Updated:August 14, 2025 at 01:41 PM
Rooms and interior
- Bedrooms:4
- Total bathrooms:4
- Full bathrooms:3
- Half bathrooms:1
- Living area:2,830 sq. ft.
Heating and cooling
- Cooling:Central A/C
- Heating:Central, Natural Gas
Structure and exterior
- Roof:Tar/Gravel
- Year built:1920
- Building area:2,830 sq. ft.
- Lot area:0.05 Acres
Utilities
- Water:Public
- Sewer:Public Sewer
Finances and disclosures
- Price:$599,999
- Price per sq. ft.:$212.01
- Tax amount:$3,285 (2025)
New listings near 80 W Sharpnack St
- Coming Soon
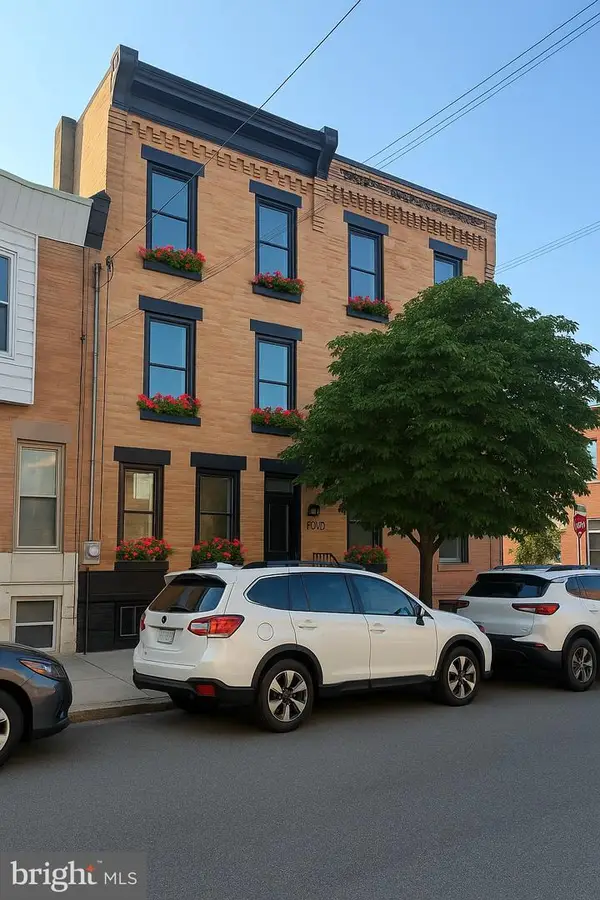 $950,000Coming Soon3 beds 3 baths
$950,000Coming Soon3 beds 3 baths1002 S 25th St, PHILADELPHIA, PA 19146
MLS# PAPH2524768Listed by: SDG MANAGEMENT, LLC - New
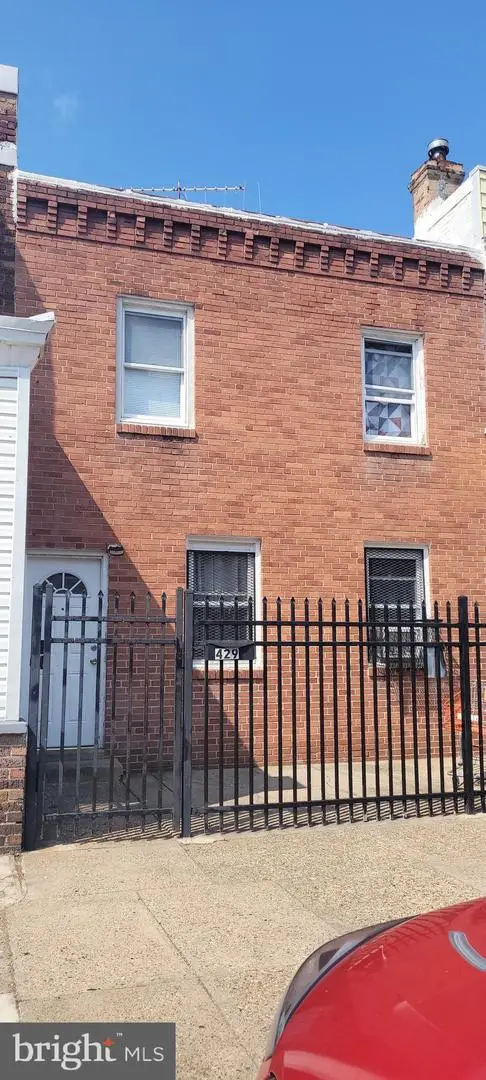 $287,000Active6 beds -- baths1,890 sq. ft.
$287,000Active6 beds -- baths1,890 sq. ft.429 W Ashdale St, PHILADELPHIA, PA 19120
MLS# PAPH2527462Listed by: MIS REALTY - New
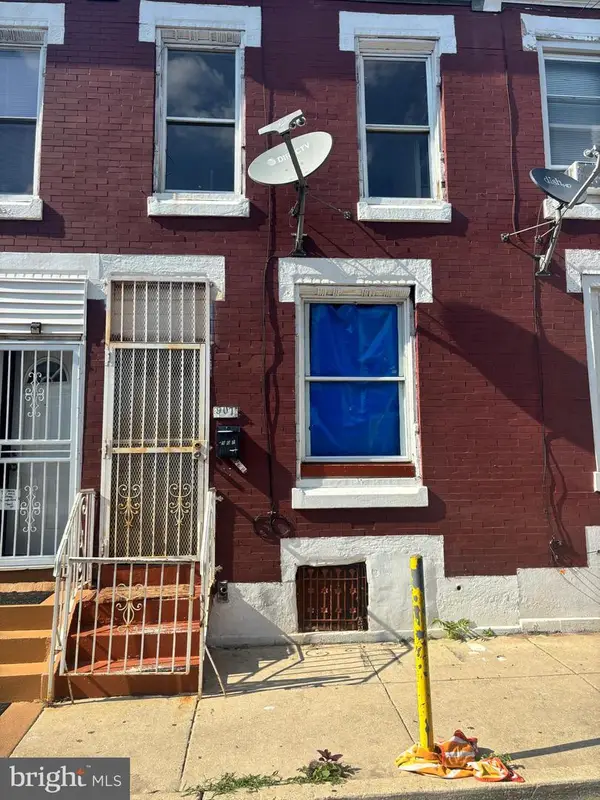 $64,700Active2 beds 1 baths702 sq. ft.
$64,700Active2 beds 1 baths702 sq. ft.907 W Silver St, PHILADELPHIA, PA 19133
MLS# PAPH2527490Listed by: REHOBOT REAL ESTATE, LLC - New
 $575,000Active3 beds 3 baths1,824 sq. ft.
$575,000Active3 beds 3 baths1,824 sq. ft.829 N Lecount St, PHILADELPHIA, PA 19130
MLS# PAPH2527552Listed by: BHHS FOX & ROACH-MEDIA - New
 $495,000Active4 beds 3 baths2,112 sq. ft.
$495,000Active4 beds 3 baths2,112 sq. ft.2120 E Rush St, PHILADELPHIA, PA 19134
MLS# PAPH2527598Listed by: KW EMPOWER - New
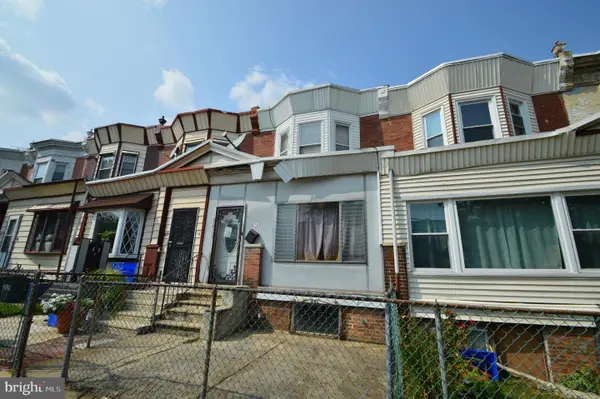 $145,000Active3 beds 1 baths1,225 sq. ft.
$145,000Active3 beds 1 baths1,225 sq. ft.6011 Sansom St, PHILADELPHIA, PA 19139
MLS# PAPH2527650Listed by: CENTURY 21 ADVANTAGE GOLD-SOUTH PHILADELPHIA - Coming Soon
 $315,000Coming Soon2 beds 2 baths
$315,000Coming Soon2 beds 2 baths1527-00 Fairmount Ave #2r, PHILADELPHIA, PA 19130
MLS# PAPH2527794Listed by: BHHS FOX & ROACH-CENTER CITY WALNUT - Open Sat, 12 to 3pm
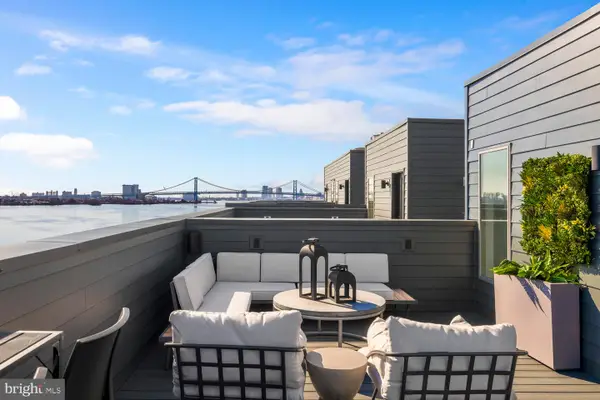 $1,425,000Active4 beds 5 baths3,844 sq. ft.
$1,425,000Active4 beds 5 baths3,844 sq. ft.3041 Bridgeview Walk #4b, PHILADELPHIA, PA 19125
MLS# PAPH2459228Listed by: URBAN PACE POLARIS, INC. - Coming Soon
 $775,000Coming Soon3 beds 3 baths
$775,000Coming Soon3 beds 3 baths1318 S 8th St, PHILADELPHIA, PA 19147
MLS# PAPH2524760Listed by: SDG MANAGEMENT, LLC - Open Sat, 12 to 2pmNew
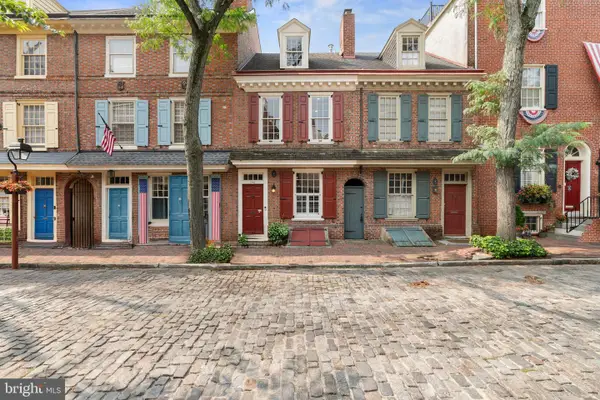 $1,295,000Active4 beds 3 baths1,701 sq. ft.
$1,295,000Active4 beds 3 baths1,701 sq. ft.246 Delancey St, PHILADELPHIA, PA 19106
MLS# PAPH2526462Listed by: EXP REALTY, LLC
