8005 Lare St, PHILADELPHIA, PA 19128
Local realty services provided by:Better Homes and Gardens Real Estate Valley Partners
8005 Lare St,PHILADELPHIA, PA 19128
$419,900
- 2 Beds
- 1 Baths
- 1,610 sq. ft.
- Single family
- Active
Listed by:dennis mcguinn
Office:realty broker direct
MLS#:PAPH2534888
Source:BRIGHTMLS
Price summary
- Price:$419,900
- Price per sq. ft.:$260.81
About this home
Searching for 1 floor living? Check out this classic Mid-Century contemporary single ranch home located in beautiful Upper Roxborough/Andorra neighborhood adjoining the lush Upper Roxborough Reservoir Nature Preserve with a bucolic walking trail. This fine home is in absolute move-in condition and features solid masonry construction, an open floor plan with sun filled spaces, gleaming original exposed parquet wood flooring, spacious kitchen with an abundance of light colored cabinetry, Anderson replacement windows, living room with wood burning fireplace, updated gas heat & central air, manicured landscaping, majestic shade tree, off street parking, serene rear yard with relaxing patio area & storage shed. Super convenient location that is just steps to bus stop to Center City, Andorra Shopping Center, and minutes to IvyRidge Shopping Center, IvyRidge Train Station to Center City, Wissahickon Park trails, and major routes of travel. Enjoy easy living in a beautiful and convenient location.
Contact an agent
Home facts
- Year built:1950
- Listing ID #:PAPH2534888
- Added:1 day(s) ago
- Updated:September 08, 2025 at 04:37 AM
Rooms and interior
- Bedrooms:2
- Total bathrooms:1
- Full bathrooms:1
- Living area:1,610 sq. ft.
Heating and cooling
- Cooling:Central A/C
- Heating:Forced Air, Natural Gas
Structure and exterior
- Year built:1950
- Building area:1,610 sq. ft.
- Lot area:0.15 Acres
Utilities
- Water:Public
- Sewer:No Septic System
Finances and disclosures
- Price:$419,900
- Price per sq. ft.:$260.81
- Tax amount:$5,186 (2025)
New listings near 8005 Lare St
- New
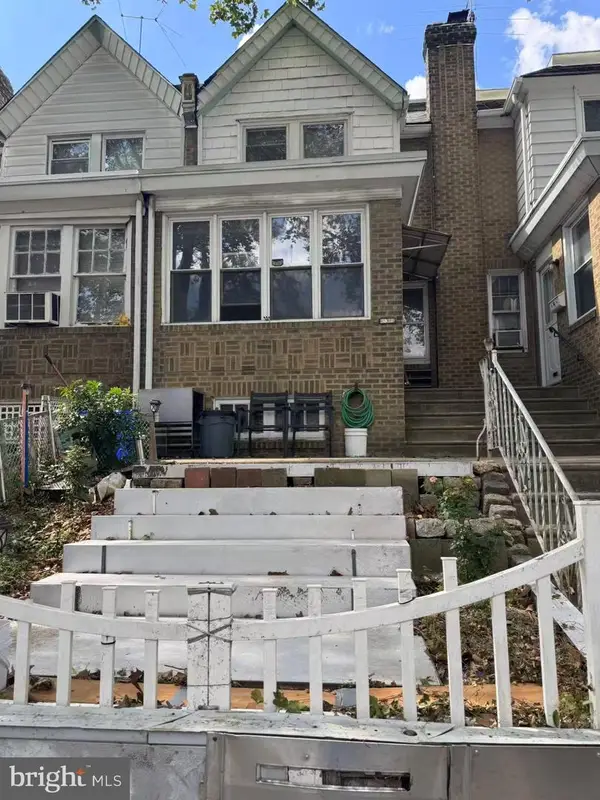 $260,000Active3 beds 1 baths1,292 sq. ft.
$260,000Active3 beds 1 baths1,292 sq. ft.3532 Englewood St, PHILADELPHIA, PA 19149
MLS# PAPH2535252Listed by: BY REAL ESTATE - New
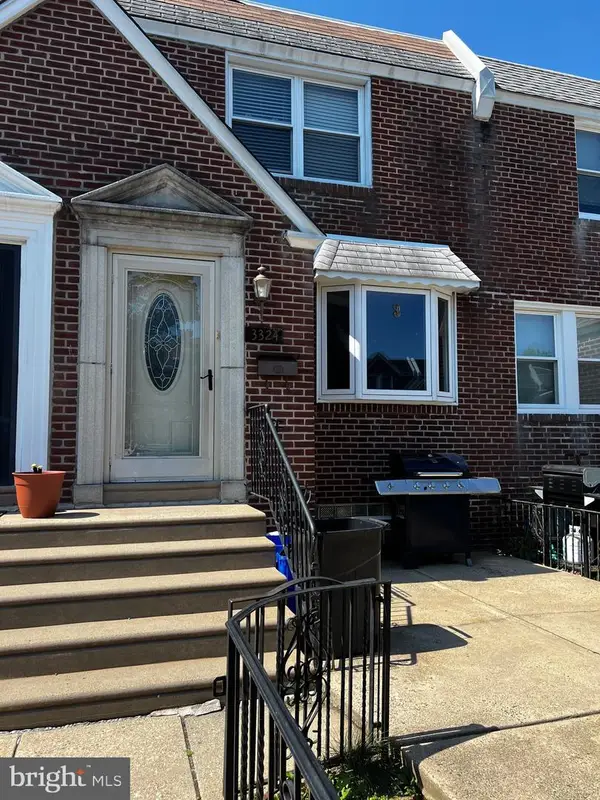 $249,000Active3 beds 1 baths1,088 sq. ft.
$249,000Active3 beds 1 baths1,088 sq. ft.3324 Lansing St, PHILADELPHIA, PA 19136
MLS# PAPH2535246Listed by: CANAAN REALTY INVESTMENT GROUP - Coming Soon
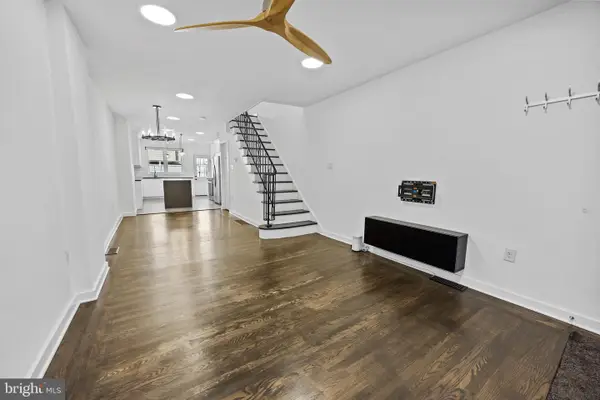 $248,000Coming Soon2 beds 3 baths
$248,000Coming Soon2 beds 3 baths2828 Almond St, PHILADELPHIA, PA 19134
MLS# PAPH2531710Listed by: BHHS FOX & ROACH THE HARPER AT RITTENHOUSE SQUARE - Coming SoonOpen Sun, 1 to 3pm
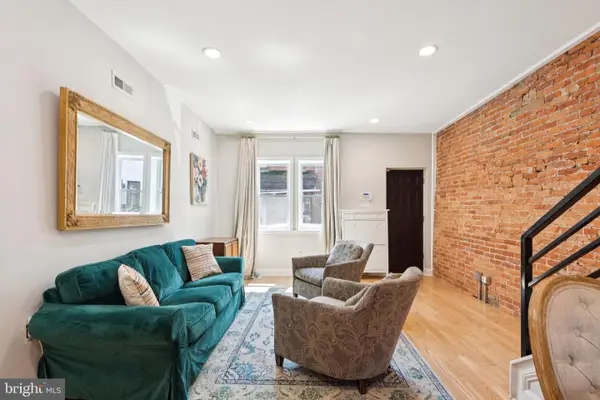 $310,000Coming Soon2 beds 2 baths
$310,000Coming Soon2 beds 2 baths2211 Titan St, PHILADELPHIA, PA 19146
MLS# PAPH2535174Listed by: BHHS FOX & ROACH THE HARPER AT RITTENHOUSE SQUARE - New
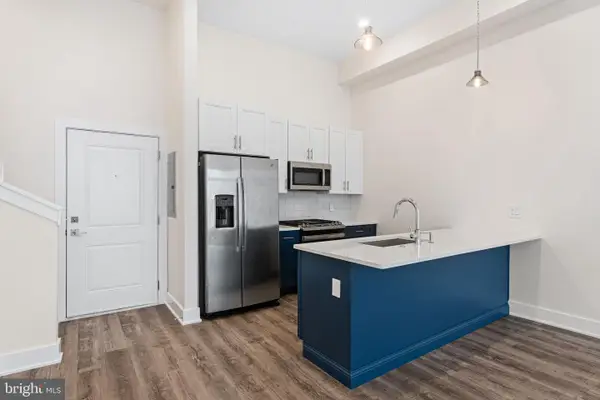 $499,000Active2 beds 3 baths1,797 sq. ft.
$499,000Active2 beds 3 baths1,797 sq. ft.1115 N American St #4d, PHILADELPHIA, PA 19123
MLS# PAPH2535222Listed by: KW EMPOWER - Coming Soon
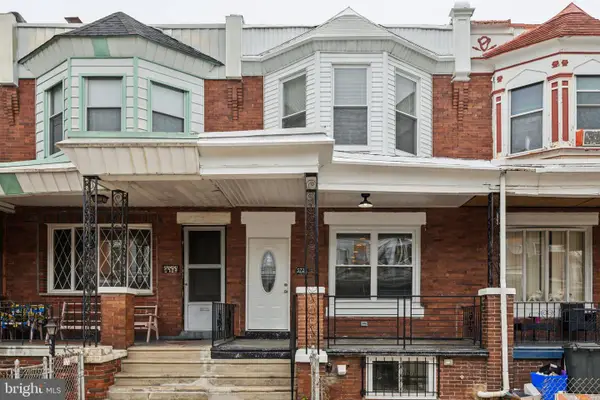 $320,000Coming Soon4 beds 3 baths
$320,000Coming Soon4 beds 3 baths5724 Pine St, PHILADELPHIA, PA 19143
MLS# PAPH2535224Listed by: KW EMPOWER - Coming Soon
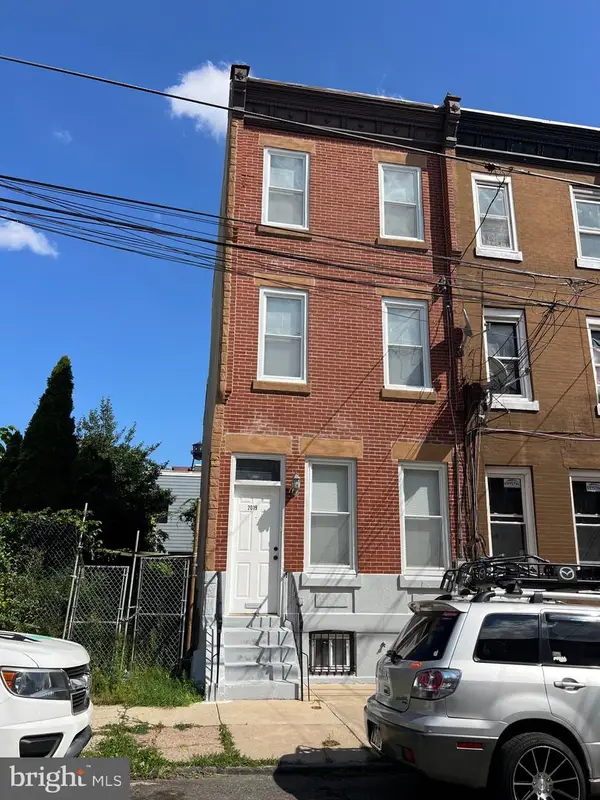 $329,900Coming Soon3 beds 4 baths
$329,900Coming Soon3 beds 4 baths2019 N 4th St, PHILADELPHIA, PA 19122
MLS# PAPH2535234Listed by: HOME VISTA REALTY - New
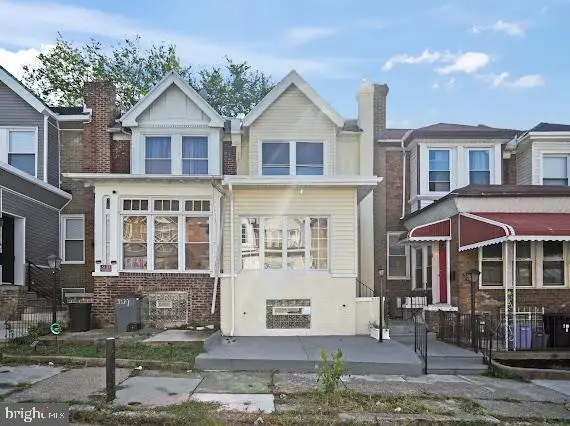 $230,000Active3 beds 2 baths1,458 sq. ft.
$230,000Active3 beds 2 baths1,458 sq. ft.5135 N Sydenham St, PHILADELPHIA, PA 19141
MLS# PAPH2528738Listed by: OPULENT REALTY GROUP LLC - Coming Soon
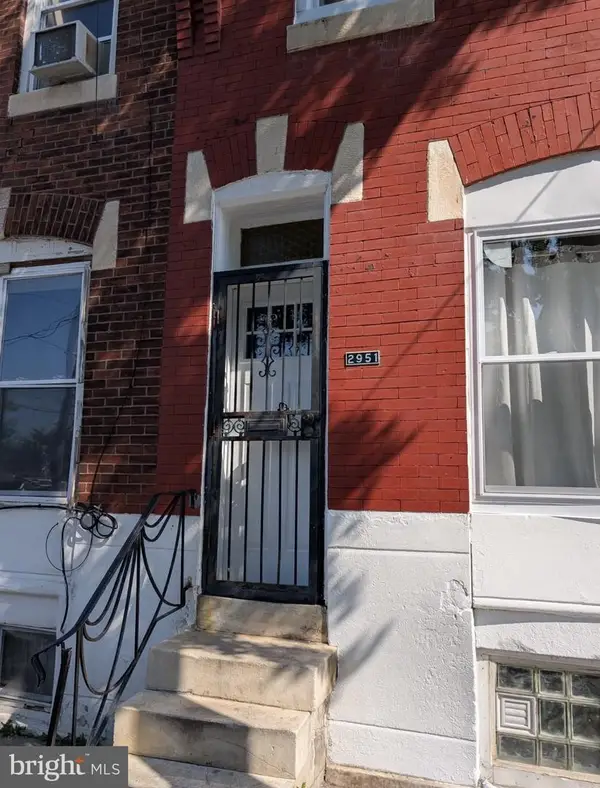 $225,000Coming Soon2 beds 1 baths
$225,000Coming Soon2 beds 1 baths2951 Gerritt St, PHILADELPHIA, PA 19146
MLS# PAPH2534566Listed by: LONG & FOSTER REAL ESTATE, INC. - New
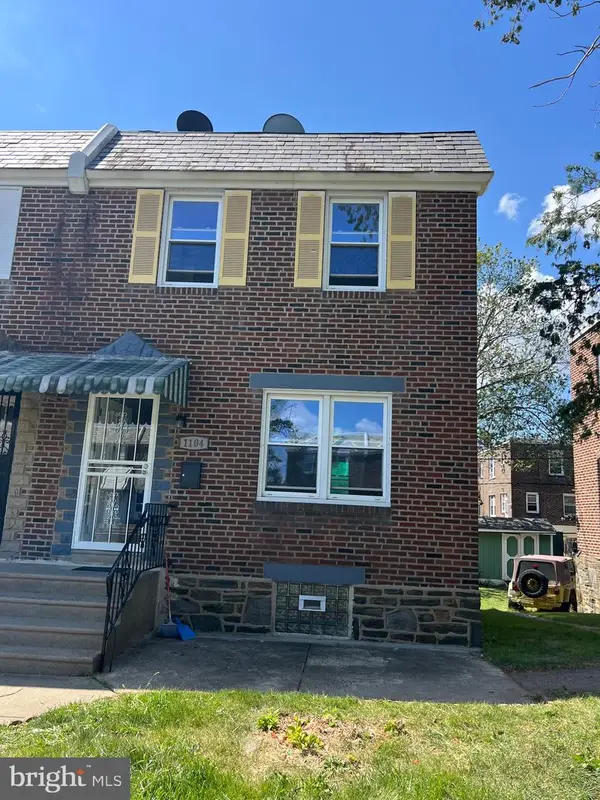 $349,900Active3 beds 2 baths1,116 sq. ft.
$349,900Active3 beds 2 baths1,116 sq. ft.1104 Fanshawe St, PHILADELPHIA, PA 19111
MLS# PAPH2535220Listed by: HOME VISTA REALTY
