8011 Crispin St, Philadelphia, PA 19136
Local realty services provided by:Better Homes and Gardens Real Estate Valley Partners
8011 Crispin St,Philadelphia, PA 19136
$265,000
- 4 Beds
- 2 Baths
- 1,188 sq. ft.
- Single family
- Pending
Listed by: rosemary colamesta
Office: weichert realtors-medford
MLS#:PAPH2544274
Source:BRIGHTMLS
Price summary
- Price:$265,000
- Price per sq. ft.:$223.06
About this home
Wow, This End unit is not to be missed. Nice fenced yard, Bonus room with separate entrance in basement. Spacious straight-thru layout with a bright living room and abundant natural light. The dining room offers a comfortable space for everyday meals.
Enjoy year-round comfort with central air. The basement includes a laundry room, and bonus room with a separate entrance perfect for extra living space or a home office.
Upstairs, you’ll find three generously sized bedrooms with closets, and a full hall bath. The home also includes a side yard and a 1-car garage. Newer Roof.
All this home needs is your personal touch—add your own colors and style to make it truly yours!
Reasonably priced and move-in ready. Don’t miss out on this opportunity in a desirable neighborhood.
Includes a 1-Year AHS Home Warranty for peace of mind.
Contact an agent
Home facts
- Year built:1955
- Listing ID #:PAPH2544274
- Added:25 day(s) ago
- Updated:November 15, 2025 at 06:30 AM
Rooms and interior
- Bedrooms:4
- Total bathrooms:2
- Full bathrooms:1
- Half bathrooms:1
- Living area:1,188 sq. ft.
Heating and cooling
- Cooling:Central A/C
- Heating:Forced Air, Natural Gas
Structure and exterior
- Year built:1955
- Building area:1,188 sq. ft.
- Lot area:0.07 Acres
Utilities
- Water:Public
- Sewer:Public Septic
Finances and disclosures
- Price:$265,000
- Price per sq. ft.:$223.06
- Tax amount:$3,790 (2025)
New listings near 8011 Crispin St
- New
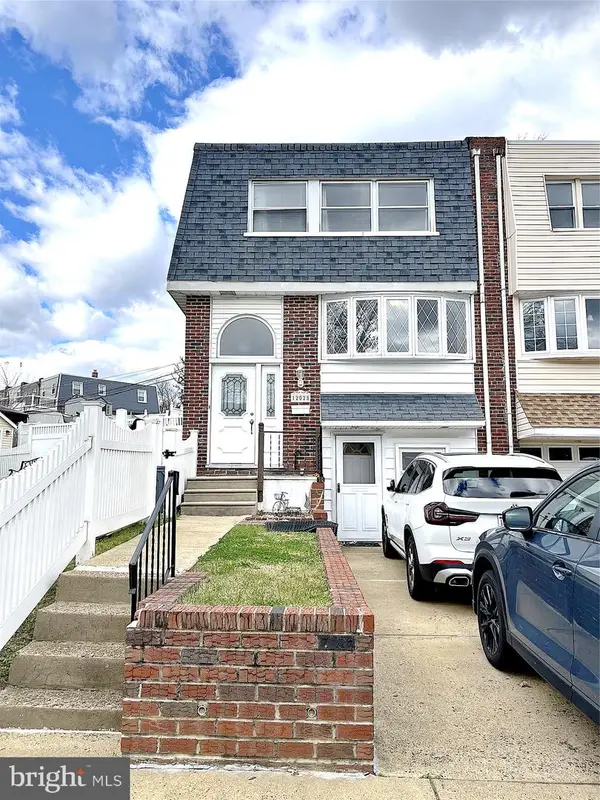 $385,000Active3 beds 2 baths1,296 sq. ft.
$385,000Active3 beds 2 baths1,296 sq. ft.12028 Millbrook Rd, PHILADELPHIA, PA 19154
MLS# PAPH2559628Listed by: REALTY MARK CITYSCAPE - New
 $3,950,000Active5 beds 8 baths8,160 sq. ft.
$3,950,000Active5 beds 8 baths8,160 sq. ft.815 S 20th St, PHILADELPHIA, PA 19146
MLS# PAPH2559460Listed by: OCF REALTY LLC - PHILADELPHIA - Coming SoonOpen Sat, 10am to 2pm
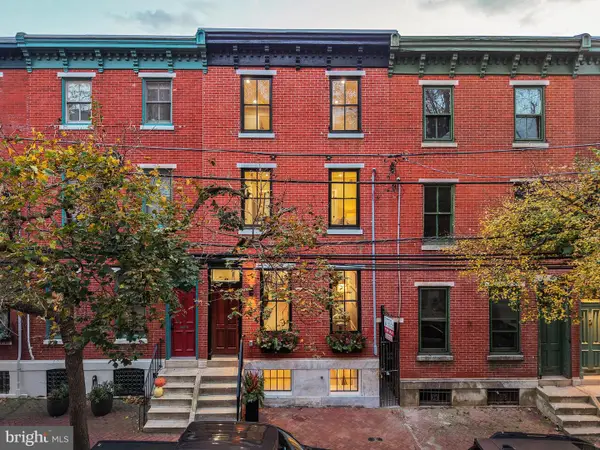 $1,275,000Coming Soon4 beds 4 baths
$1,275,000Coming Soon4 beds 4 baths2214 Mount Vernon St, PHILADELPHIA, PA 19130
MLS# PAPH2556370Listed by: KW EMPOWER - New
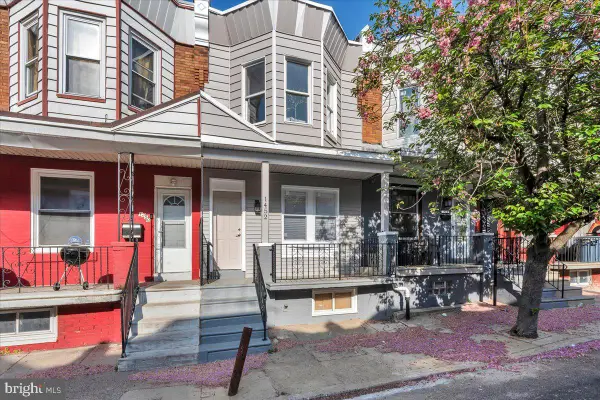 $224,900Active3 beds 2 baths1,080 sq. ft.
$224,900Active3 beds 2 baths1,080 sq. ft.1452 N Felton St, PHILADELPHIA, PA 19151
MLS# PAPH2559618Listed by: GIRALDO REAL ESTATE GROUP - New
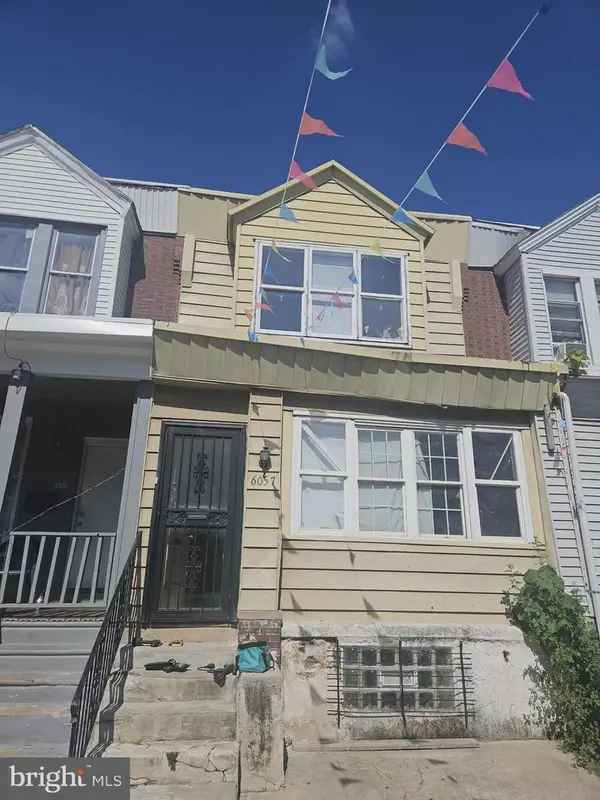 $69,000Active3 beds 1 baths992 sq. ft.
$69,000Active3 beds 1 baths992 sq. ft.6057 Regent St, PHILADELPHIA, PA 19142
MLS# PAPH2540100Listed by: KELLER WILLIAMS REAL ESTATE-DOYLESTOWN - New
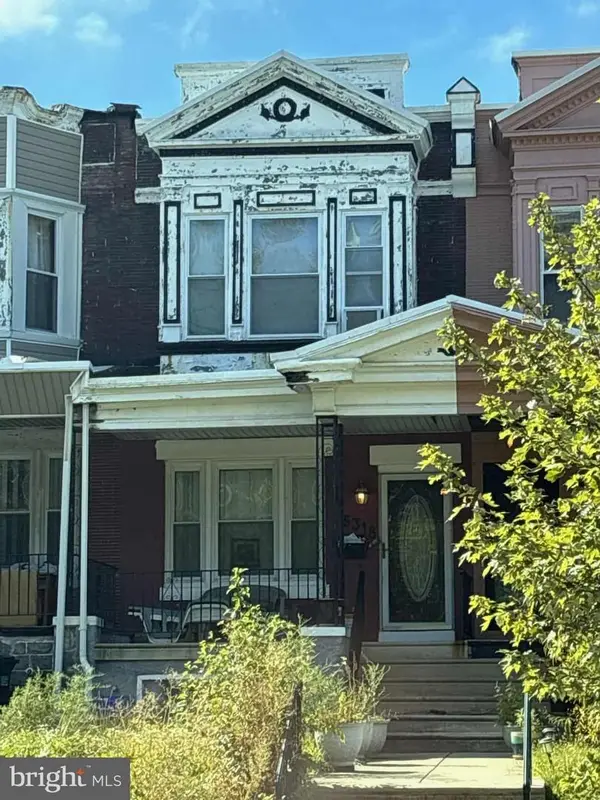 $150,000Active3 beds 1 baths1,380 sq. ft.
$150,000Active3 beds 1 baths1,380 sq. ft.5318 Cedar Ave, PHILADELPHIA, PA 19143
MLS# PAPH2540122Listed by: KELLER WILLIAMS REAL ESTATE-DOYLESTOWN - New
 $157,000Active3 beds 1 baths1,084 sq. ft.
$157,000Active3 beds 1 baths1,084 sq. ft.6378 Marsden St, PHILADELPHIA, PA 19135
MLS# PAPH2558376Listed by: KELLER WILLIAMS REAL ESTATE TRI-COUNTY - New
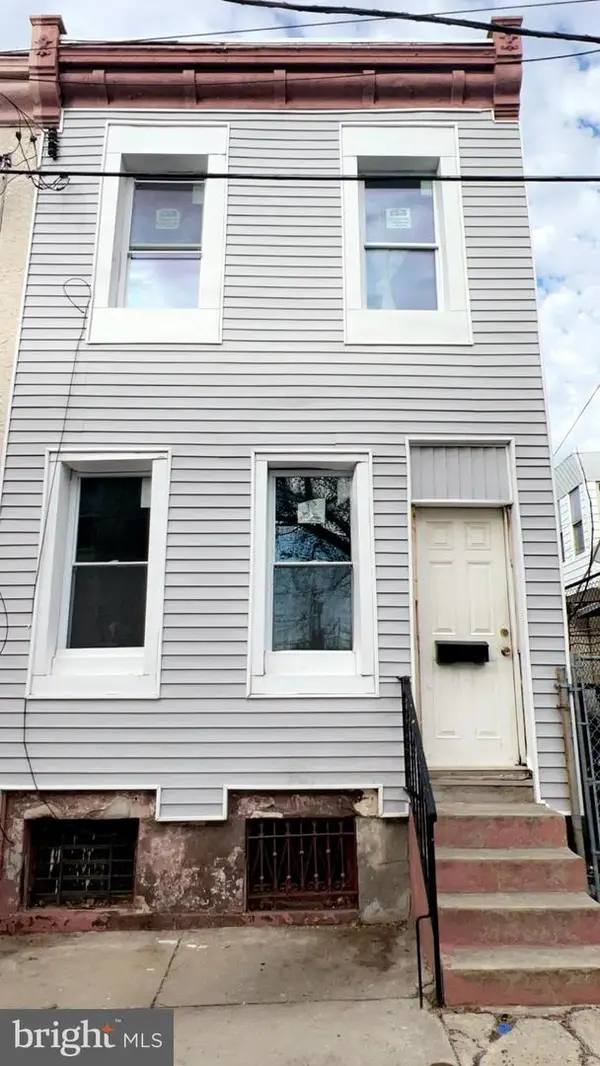 $80,000Active3 beds 1 baths904 sq. ft.
$80,000Active3 beds 1 baths904 sq. ft.1211 Firth St, PHILADELPHIA, PA 19133
MLS# PAPH2558732Listed by: KW GREATER WEST CHESTER - New
 $279,999Active3 beds 2 baths1,600 sq. ft.
$279,999Active3 beds 2 baths1,600 sq. ft.5215 N Marvine St, PHILADELPHIA, PA 19141
MLS# PAPH2559604Listed by: COLDWELL BANKER REALTY - Open Sun, 12 to 2pmNew
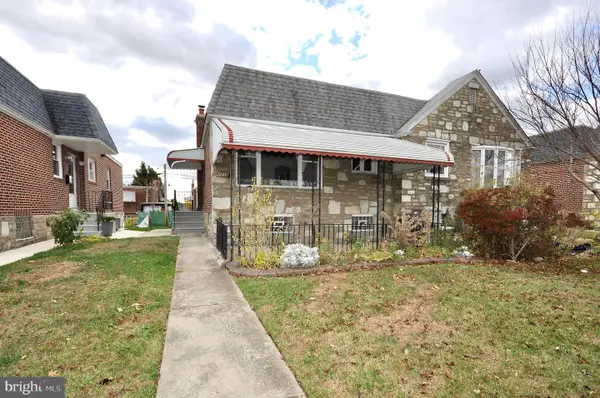 $345,000Active3 beds 2 baths1,025 sq. ft.
$345,000Active3 beds 2 baths1,025 sq. ft.2216 Emerson St, PHILADELPHIA, PA 19152
MLS# PAPH2559614Listed by: EXCEED REALTY
