8016 Hollis St, PHILADELPHIA, PA 19150
Local realty services provided by:Better Homes and Gardens Real Estate Cassidon Realty
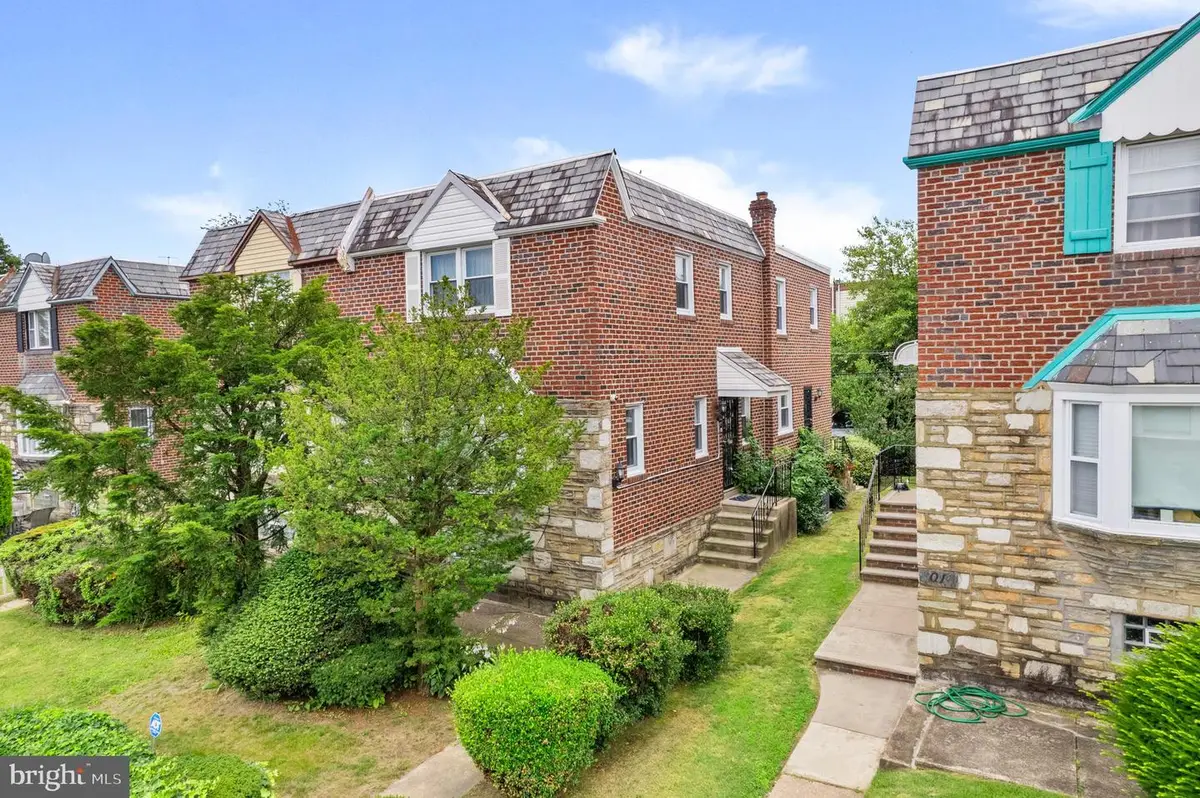
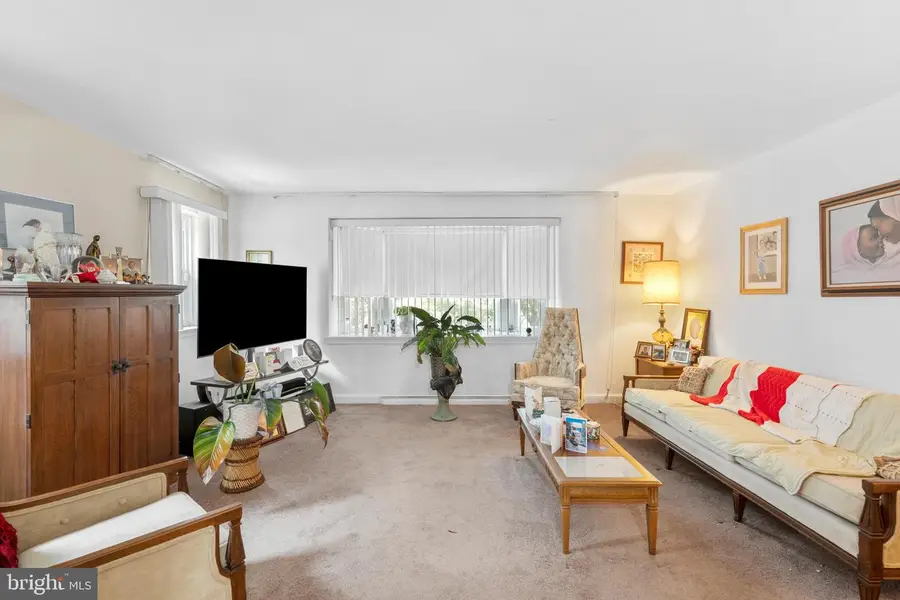
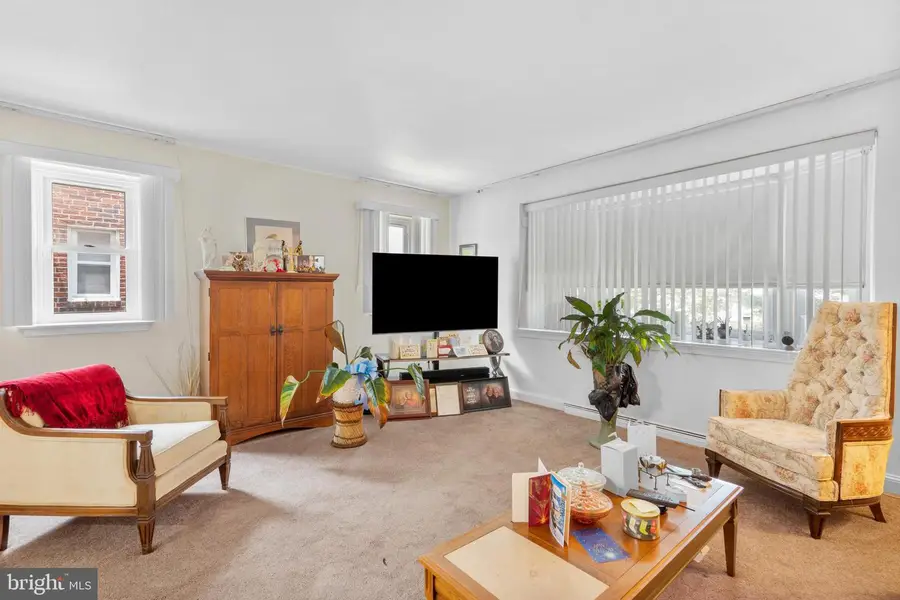
8016 Hollis St,PHILADELPHIA, PA 19150
$325,000
- 3 Beds
- 3 Baths
- 1,720 sq. ft.
- Single family
- Pending
Listed by:christopher b nelson
Office:genstone realty
MLS#:PAPH2507198
Source:BRIGHTMLS
Price summary
- Price:$325,000
- Price per sq. ft.:$188.95
About this home
Offered for the first time in over 50 years, this lovingly maintained semi-attached brick home in the heart of Mount Airy has been cared for by the same owner since 1975 and it shows. This two-story residence features three spacious bedrooms, two full bathrooms, and a convenient half bath. The main level offers a sunlit living room, a formal dining room perfect for gatherings, and a modern kitchen with a breakfast room that opens directly to the side yard—providing easy access to the driveway, alley, and attached one-car garage. The finished basement offers additional living space and a rear exit, ideal for flexible use or entertaining. Tucked away on a quiet street yet conveniently located just minutes from Lincoln Drive, Route 309, City Line Avenue, and I-76, this home provides seamless access to Center City, the Main Line, and Wissahickon trails. Enjoy the charm of Mount Airy living with nearby shops, cafés, and parks, all while owning a piece of Philadelphia history.
Contact an agent
Home facts
- Year built:1950
- Listing Id #:PAPH2507198
- Added:50 day(s) ago
- Updated:August 13, 2025 at 07:30 AM
Rooms and interior
- Bedrooms:3
- Total bathrooms:3
- Full bathrooms:2
- Half bathrooms:1
- Living area:1,720 sq. ft.
Heating and cooling
- Cooling:Central A/C
- Heating:Forced Air, Natural Gas
Structure and exterior
- Roof:Flat
- Year built:1950
- Building area:1,720 sq. ft.
- Lot area:0.06 Acres
Utilities
- Water:Public
- Sewer:Public Sewer
Finances and disclosures
- Price:$325,000
- Price per sq. ft.:$188.95
- Tax amount:$4,066 (2024)
New listings near 8016 Hollis St
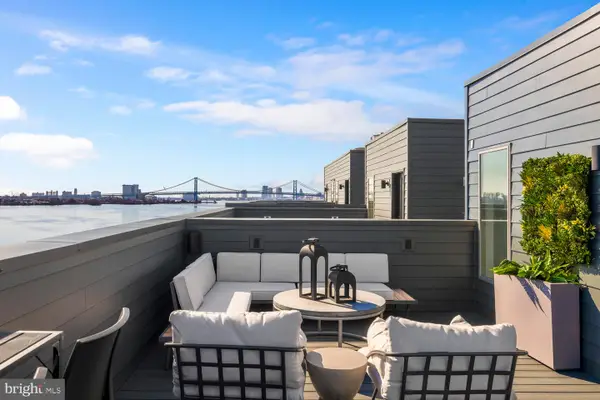 $1,425,000Active4 beds 5 baths3,844 sq. ft.
$1,425,000Active4 beds 5 baths3,844 sq. ft.3041 Bridgeview Walk #4b, PHILADELPHIA, PA 19125
MLS# PAPH2459228Listed by: URBAN PACE POLARIS, INC.- Coming Soon
 $775,000Coming Soon3 beds 3 baths
$775,000Coming Soon3 beds 3 baths1318 S 8th St, PHILADELPHIA, PA 19147
MLS# PAPH2524760Listed by: SDG MANAGEMENT, LLC - New
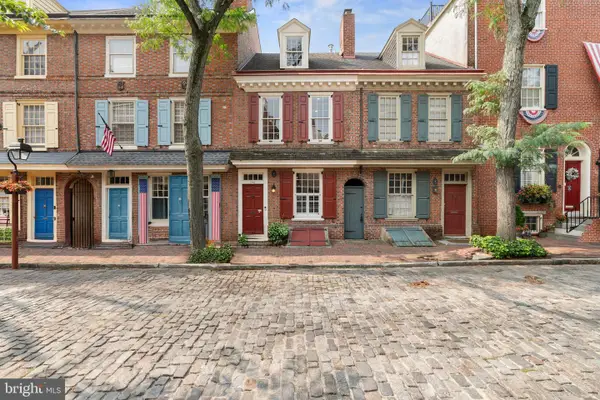 $1,295,000Active4 beds 3 baths1,701 sq. ft.
$1,295,000Active4 beds 3 baths1,701 sq. ft.246 Delancey St, PHILADELPHIA, PA 19106
MLS# PAPH2526462Listed by: EXP REALTY, LLC - Coming Soon
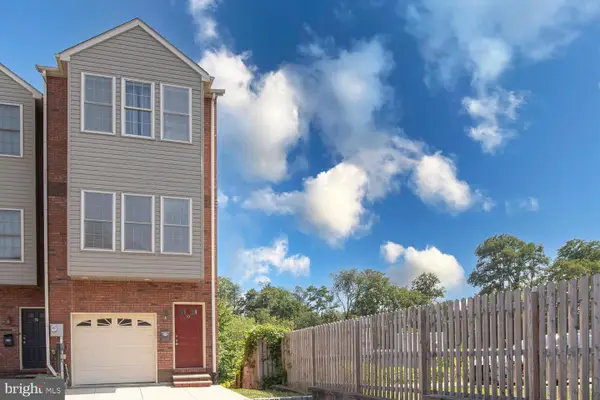 $469,900Coming Soon3 beds 3 baths
$469,900Coming Soon3 beds 3 baths635 Dupont St #o, PHILADELPHIA, PA 19128
MLS# PAPH2527638Listed by: KELLER WILLIAMS REAL ESTATE-DOYLESTOWN - Coming Soon
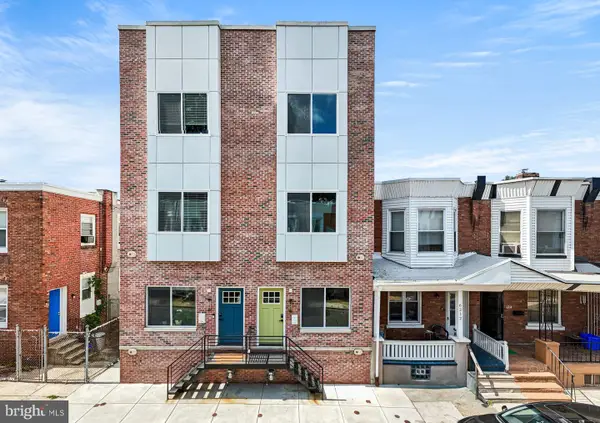 $459,000Coming Soon3 beds 2 baths
$459,000Coming Soon3 beds 2 baths6210 Clearview St, PHILADELPHIA, PA 19138
MLS# PAPH2527760Listed by: BHHS FOX & ROACH-CHESTNUT HILL - New
 $250,000Active2 beds 2 baths976 sq. ft.
$250,000Active2 beds 2 baths976 sq. ft.1520 S Garnet St, PHILADELPHIA, PA 19146
MLS# PAPH2527778Listed by: KW EMPOWER - New
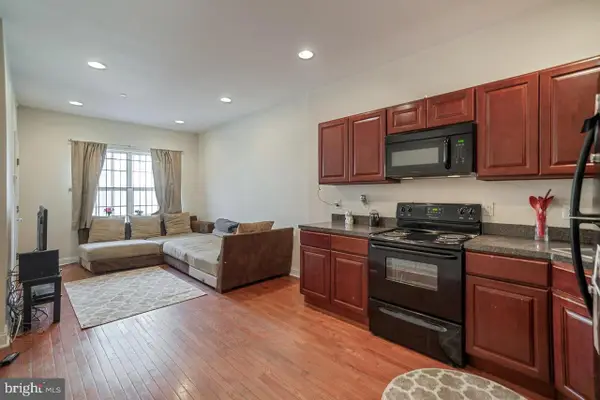 $399,900Active6 beds -- baths2,379 sq. ft.
$399,900Active6 beds -- baths2,379 sq. ft.2044 N 18th St, PHILADELPHIA, PA 19121
MLS# PAPH2527786Listed by: EXP REALTY, LLC - New
 $175,000Active3 beds 1 baths844 sq. ft.
$175,000Active3 beds 1 baths844 sq. ft.2929 N Stillman St, PHILADELPHIA, PA 19132
MLS# PAPH2527808Listed by: HOMESTARR REALTY - New
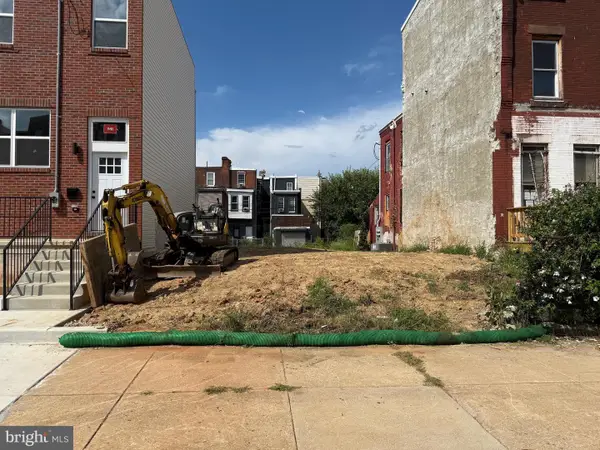 $95,000Active0.03 Acres
$95,000Active0.03 Acres3103 Clifford St, PHILADELPHIA, PA 19121
MLS# PAPH2527820Listed by: PREMIUM REALTY CASTOR INC - New
 $260,000Active2 beds 2 baths923 sq. ft.
$260,000Active2 beds 2 baths923 sq. ft.7828 Brier St, PHILADELPHIA, PA 19152
MLS# PAPH2527824Listed by: LEGAL REAL ESTATE LLC
