8045 Albion St, PHILADELPHIA, PA 19136
Local realty services provided by:Better Homes and Gardens Real Estate GSA Realty
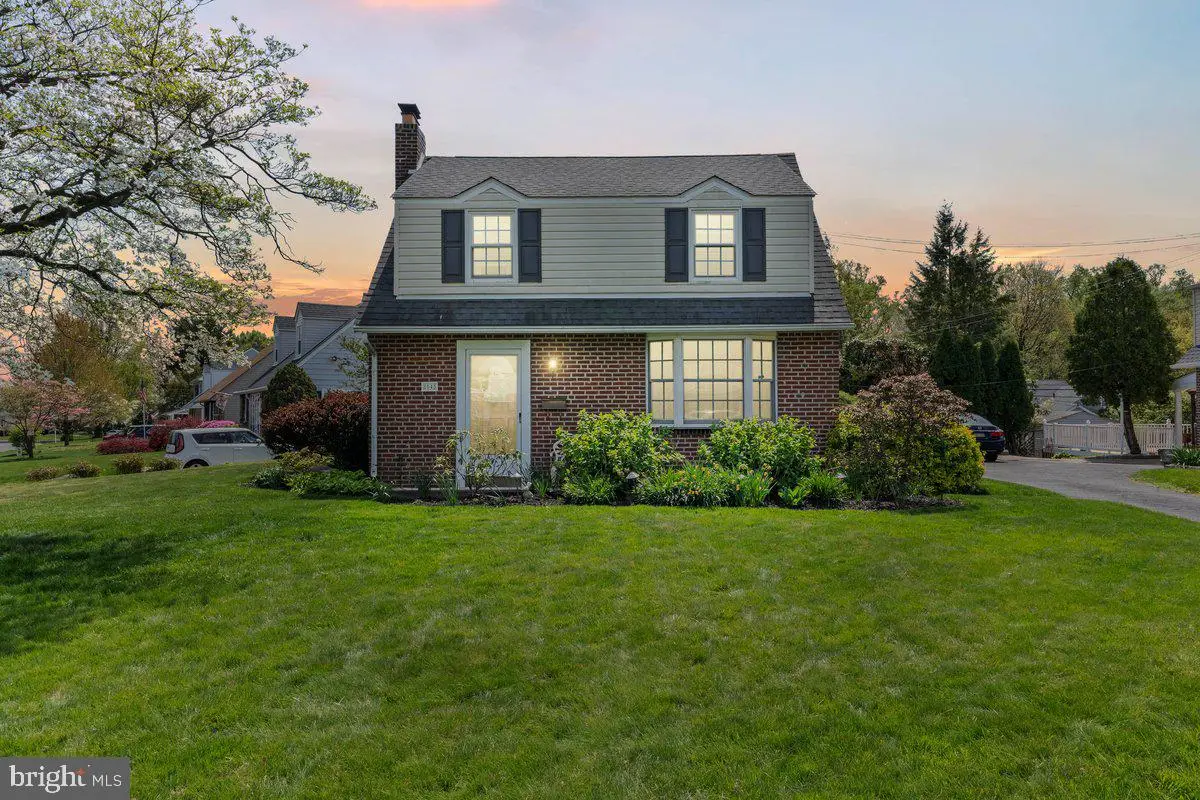
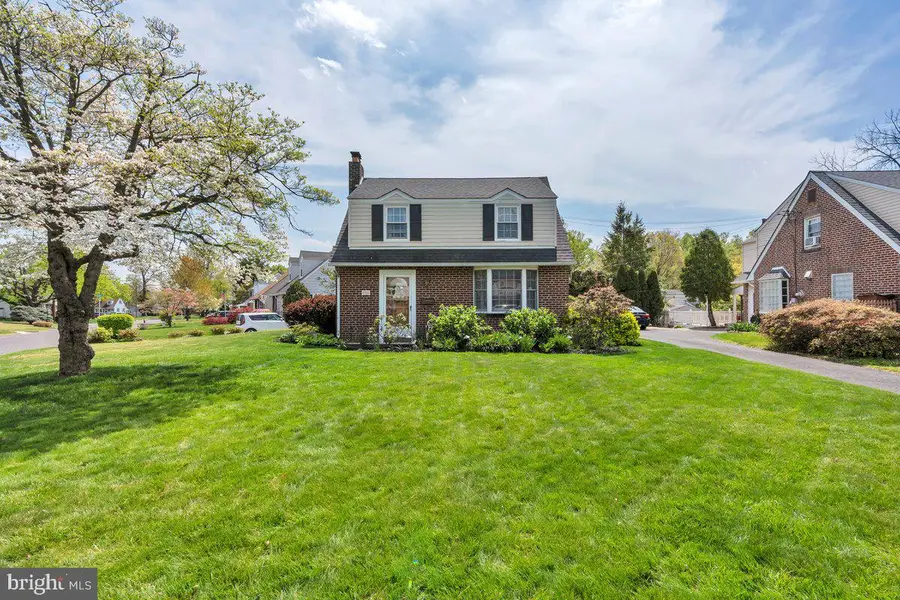
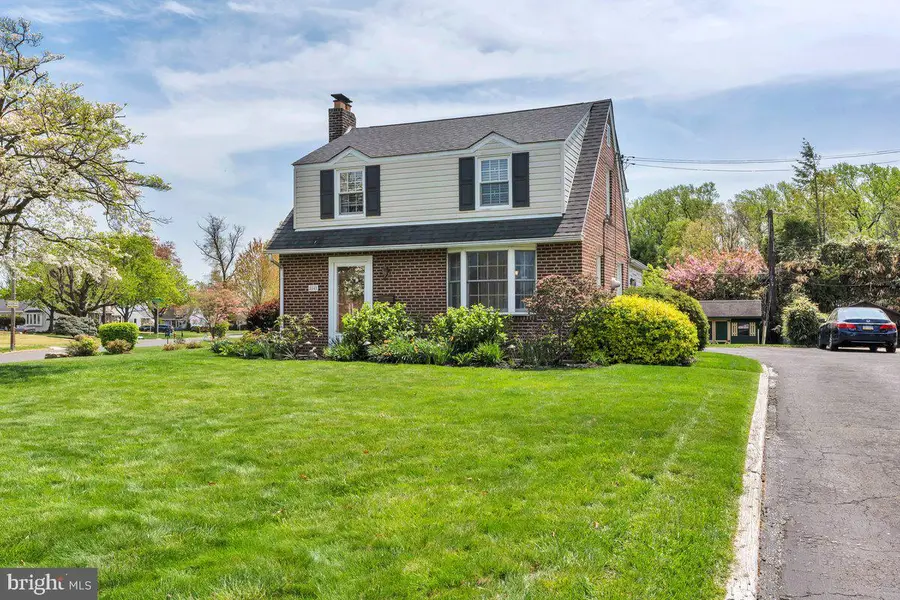
8045 Albion St,PHILADELPHIA, PA 19136
$459,900
- 3 Beds
- 2 Baths
- 2,259 sq. ft.
- Single family
- Pending
Listed by:william lynn
Office:re/max realty services-bensalem
MLS#:PAPH2514536
Source:BRIGHTMLS
Price summary
- Price:$459,900
- Price per sq. ft.:$203.59
About this home
Welcome to this impeccably maintained 3 bedroom, 2 bath, all-brick single -family home that's situated on a corner lot in the heart of the highly sought-after Winchester Park neighborhood. Approaching you will immediately notice the meticulous curb appeal with tasteful landscaping, flawless exterior, plush green grass and a lengthy driveway for multi- vehicle parking. Enter into the first floor to find a spacious and bright formal living room which showcases custom built mantle with gas fireplace, and w/w carpeting which protects the lovely original hardwood floors underneath. The formal dining room is the perfect size for those large family gatherings and boasts chair rail moulding , and front and side windows that allows an array of natural light into the home. The kitchen is equipped with built in stainless steal appliances, recessed lighting, an abundant amount of counter top space, plenty of cabinetry, ceramic tile backsplash, beautiful wood style flooring, and seamlessly opens up to lovely and sun soaked family room. The stunning family room features more wide plank wood style flooring, a ceiling fan light fixture, and a oversized glass slider that opens onto a spacious trex deck with a retractable awning. The upper level features 3 generous size bedrooms, all having more than adequate closet space, ceiling fan light fixtures, and a timeless 3-piece hallway bathroom with newer fixtures. The lower level provides additional living space and can be utilized as you wish, (possible 4th bedroom, man cave, rec room, etc.)full bathroom with stall shower, plenty of storage space and closets, separate laundry area with all the amenities. Additional features include Newer Roof, Newer HVAC, close proximity to top ranked schools, public transportation, and all major highways. This home has been meticulously cared for over the years and it clearly shows!!!
Contact an agent
Home facts
- Year built:1947
- Listing Id #:PAPH2514536
- Added:36 day(s) ago
- Updated:August 16, 2025 at 07:27 AM
Rooms and interior
- Bedrooms:3
- Total bathrooms:2
- Full bathrooms:2
- Living area:2,259 sq. ft.
Heating and cooling
- Cooling:Central A/C
- Heating:Forced Air, Natural Gas
Structure and exterior
- Year built:1947
- Building area:2,259 sq. ft.
- Lot area:0.16 Acres
Utilities
- Water:Public
- Sewer:Public Sewer
Finances and disclosures
- Price:$459,900
- Price per sq. ft.:$203.59
- Tax amount:$5,175 (2024)
New listings near 8045 Albion St
- New
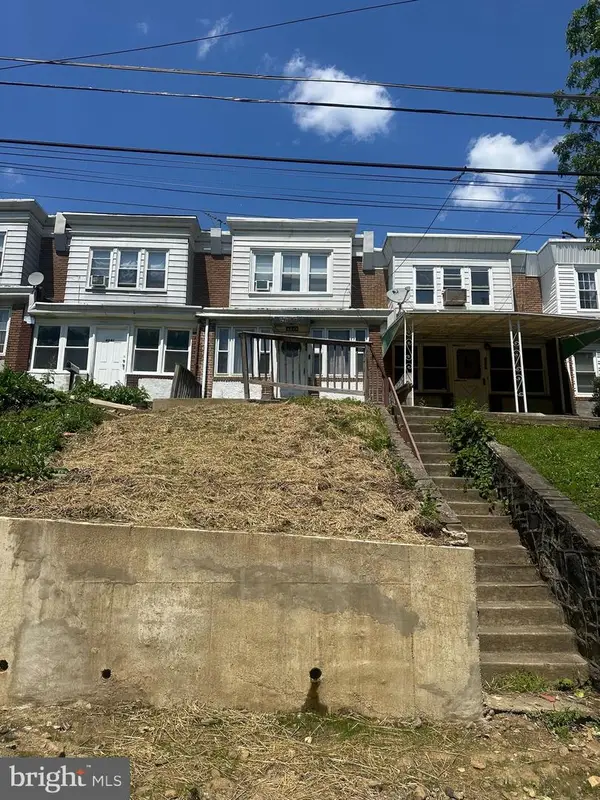 $144,900Active3 beds 1 baths986 sq. ft.
$144,900Active3 beds 1 baths986 sq. ft.4243 Mill St, PHILADELPHIA, PA 19136
MLS# PAPH2528360Listed by: RE/MAX ACCESS - Coming Soon
 $285,000Coming Soon3 beds 2 baths
$285,000Coming Soon3 beds 2 baths2943 Knorr St, PHILADELPHIA, PA 19149
MLS# PAPH2528352Listed by: CANAAN REALTY INVESTMENT GROUP - New
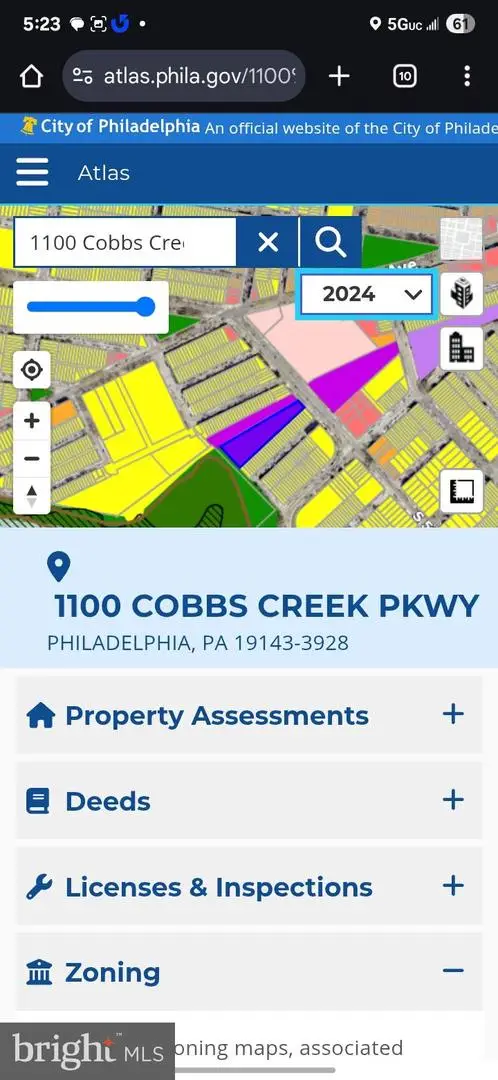 $1,200,000Active1.09 Acres
$1,200,000Active1.09 Acres1100 Cobbs Creek Pkwy, PHILADELPHIA, PA 19143
MLS# PAPH2528350Listed by: PHILADELPHIA HOMES - Open Sun, 1 to 3pmNew
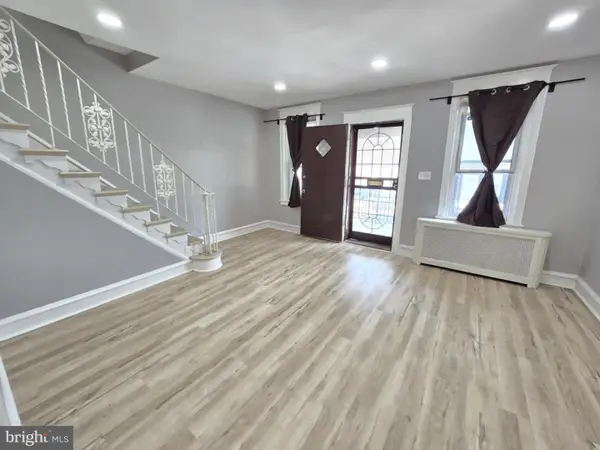 $250,000Active3 beds 2 baths1,046 sq. ft.
$250,000Active3 beds 2 baths1,046 sq. ft.6130 Mcmahon St, PHILADELPHIA, PA 19144
MLS# PAPH2528334Listed by: KEYS & DEEDS REALTY - New
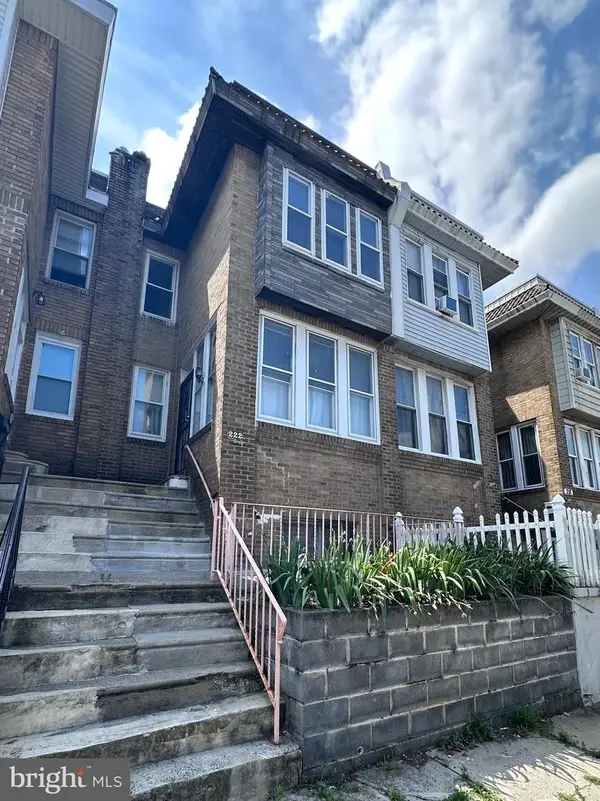 $164,990Active3 beds 1 baths1,190 sq. ft.
$164,990Active3 beds 1 baths1,190 sq. ft.222 E Sheldon St, PHILADELPHIA, PA 19120
MLS# PAPH2528338Listed by: TESLA REALTY GROUP, LLC - New
 $299,900Active2 beds 2 baths944 sq. ft.
$299,900Active2 beds 2 baths944 sq. ft.423 Durfor St, PHILADELPHIA, PA 19148
MLS# PAPH2528344Listed by: RE/MAX AFFILIATES - New
 $219,999Active2 beds 1 baths1,018 sq. ft.
$219,999Active2 beds 1 baths1,018 sq. ft.1716 S Newkirk St, PHILADELPHIA, PA 19145
MLS# PAPH2521708Listed by: TESLA REALTY GROUP, LLC - New
 $137,000Active3 beds 1 baths1,078 sq. ft.
$137,000Active3 beds 1 baths1,078 sq. ft.1510 N Conestoga St, PHILADELPHIA, PA 19131
MLS# PAPH2525180Listed by: FORAKER REALTY CO. - Coming Soon
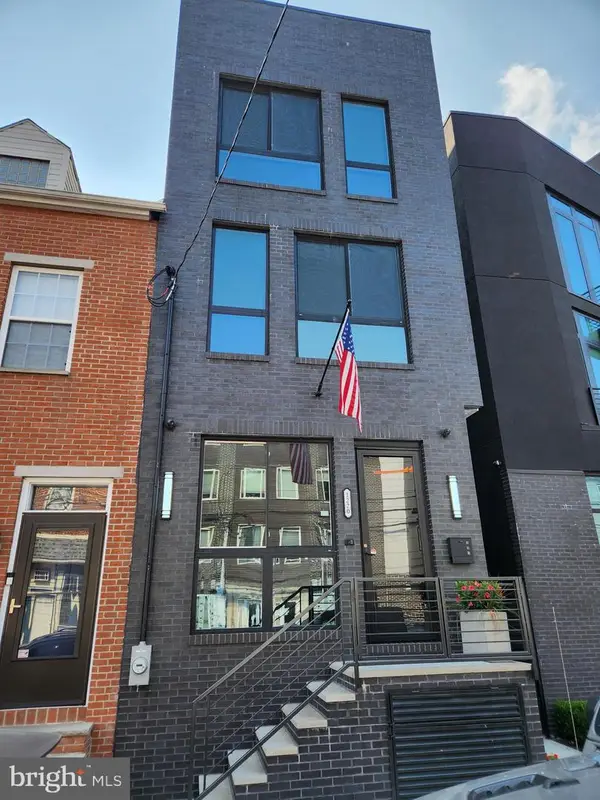 $750,000Coming Soon3 beds 3 baths
$750,000Coming Soon3 beds 3 baths1220 N 2nd St, PHILADELPHIA, PA 19122
MLS# PAPH2528298Listed by: KW EMPOWER - New
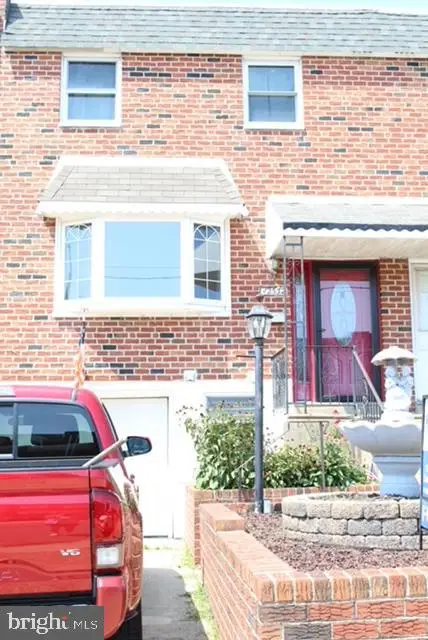 $299,900Active3 beds 3 baths1,360 sq. ft.
$299,900Active3 beds 3 baths1,360 sq. ft.12532 Richton Rd, PHILADELPHIA, PA 19154
MLS# PAPH2528322Listed by: EXP REALTY, LLC
