8048 Michener Ave, Philadelphia, PA 19150
Local realty services provided by:Better Homes and Gardens Real Estate Community Realty
8048 Michener Ave,Philadelphia, PA 19150
$275,000
- 3 Beds
- 1 Baths
- 1,727 sq. ft.
- Townhouse
- Pending
Listed by: patrick d joos
Office: keller williams real estate-blue bell
MLS#:PAPH2544364
Source:BRIGHTMLS
Price summary
- Price:$275,000
- Price per sq. ft.:$159.24
About this home
Welcome to 8048 Michener Avenue — a classic Mount Airy stone home bursting with charm and character! From the moment you arrive, you’ll notice the storybook curb appeal and that timeless Philly craftsmanship that never goes out of style. Step inside to find beautiful hardwood floors running throughout a bright, open main level. The spacious living room flows seamlessly into the dining area and roomy kitchen, complete with plenty of cabinet space, granite countertops, open shelving, and a warm, inviting feel. Downstairs, you’ll love the fully finished basement with a half bath, laundry area, and over 400 square feet of additional living space — perfect for a TV room, home office, or play area. Upstairs, you’ll find three comfortable bedrooms and a full bathroom, all nicely sized with great closet space. Whether it’s the charming front patio, off-street parking, attached garage, or that newly finished lower level, this home truly has something for everyone. From its classic stone façade to its walkable Mount Airy location near parks, shopping, dining, and regional transit — this one checks all the boxes. Schedule your showing today!
Contact an agent
Home facts
- Year built:1950
- Listing ID #:PAPH2544364
- Added:49 day(s) ago
- Updated:November 25, 2025 at 08:44 AM
Rooms and interior
- Bedrooms:3
- Total bathrooms:1
- Full bathrooms:1
- Living area:1,727 sq. ft.
Heating and cooling
- Cooling:Window Unit(s)
- Heating:Hot Water, Natural Gas, Radiator
Structure and exterior
- Roof:Flat, Pitched, Slate
- Year built:1950
- Building area:1,727 sq. ft.
- Lot area:0.04 Acres
Schools
- High school:MARTIN LUTHER KING
- Middle school:FRANKLIN S. EDMONDS
- Elementary school:FRANKLIN S. EDMONDS
Utilities
- Water:Public
- Sewer:Public Sewer
Finances and disclosures
- Price:$275,000
- Price per sq. ft.:$159.24
- Tax amount:$3,030 (2025)
New listings near 8048 Michener Ave
- New
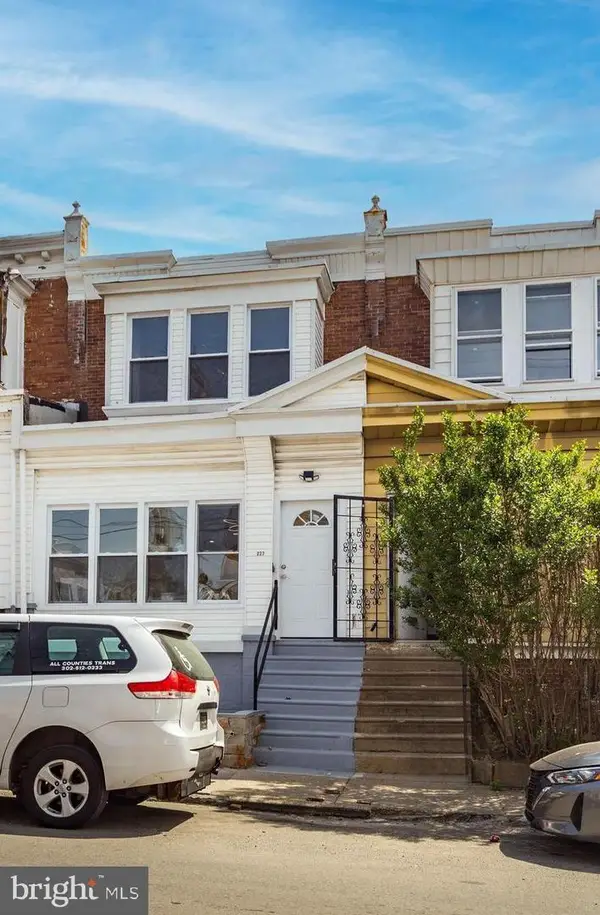 $219,900Active3 beds 2 baths1,350 sq. ft.
$219,900Active3 beds 2 baths1,350 sq. ft.227 S 55th St, PHILADELPHIA, PA 19139
MLS# PAPH2562496Listed by: RE/MAX PREFERRED - MALVERN - New
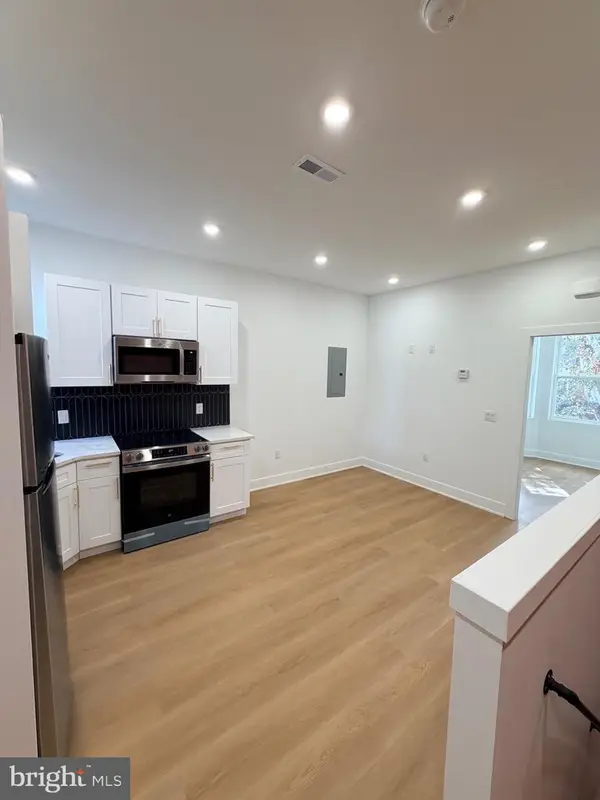 $300,000Active3 beds -- baths1,260 sq. ft.
$300,000Active3 beds -- baths1,260 sq. ft.1325 Kerbaugh St, PHILADELPHIA, PA 19140
MLS# PAPH2557354Listed by: EXP REALTY, LLC - Coming Soon
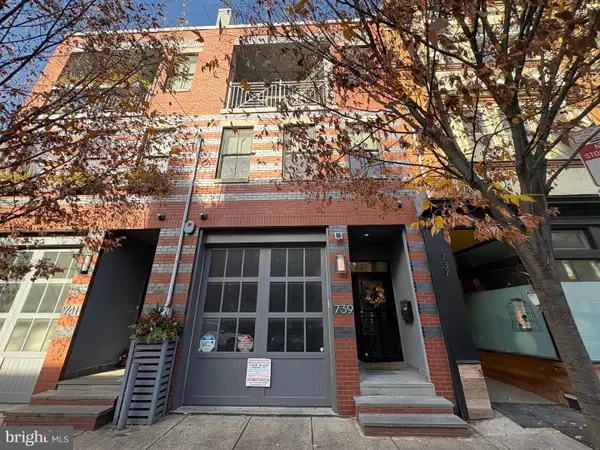 $1,475,000Coming Soon4 beds 4 baths
$1,475,000Coming Soon4 beds 4 baths739 Bainbridge St, PHILADELPHIA, PA 19147
MLS# PAPH2562360Listed by: RE/MAX ONE REALTY - New
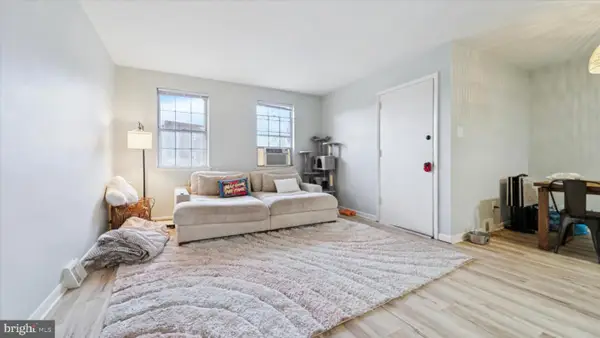 $360,000Active5 beds -- baths2,528 sq. ft.
$360,000Active5 beds -- baths2,528 sq. ft.2659 Daphne Rd, PHILADELPHIA, PA 19131
MLS# PAPH2562438Listed by: LUXE REAL ESTATE LLC - New
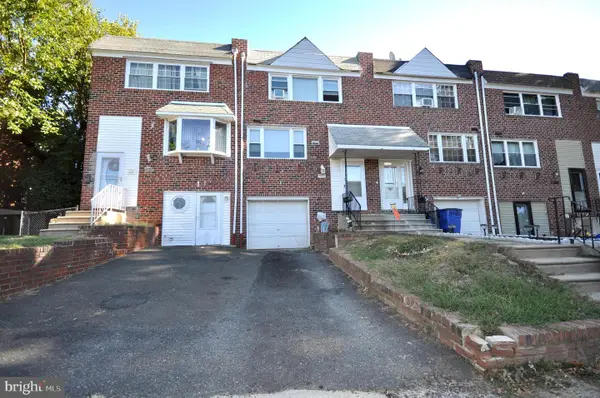 $270,000Active3 beds 1 baths1,152 sq. ft.
$270,000Active3 beds 1 baths1,152 sq. ft.3129 Birch Rd, PHILADELPHIA, PA 19154
MLS# PAPH2562476Listed by: EXCEED REALTY - New
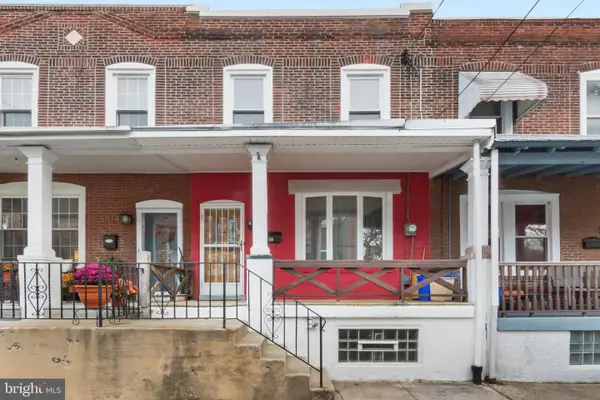 $265,000Active3 beds 2 baths1,278 sq. ft.
$265,000Active3 beds 2 baths1,278 sq. ft.3416 Ainslie St, PHILADELPHIA, PA 19129
MLS# PAPH2560460Listed by: BHHS FOX & ROACH E FALLS - New
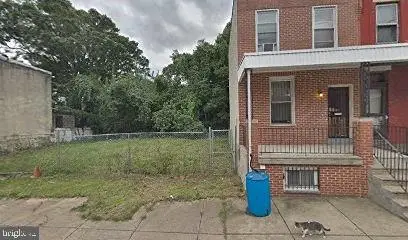 $24,900Active0.02 Acres
$24,900Active0.02 Acres2410 W Sergeant, PHILADELPHIA, PA 19132
MLS# PAPH2562468Listed by: COLDWELL BANKER REALTY 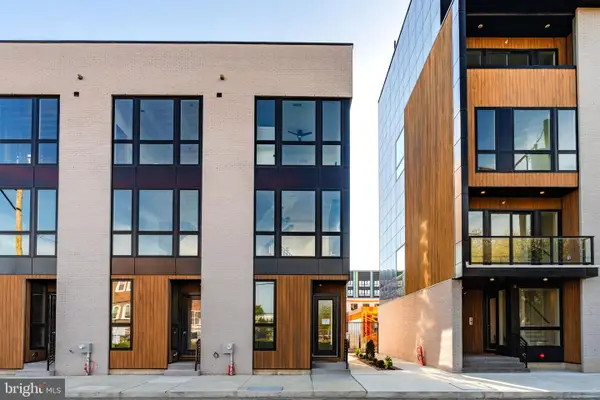 $545,000Active3 beds 3 baths2,303 sq. ft.
$545,000Active3 beds 3 baths2,303 sq. ft.2201 E Somerset St #a 22, PHILADELPHIA, PA 19134
MLS# PAPH2471812Listed by: SERHANT PENNSYLVANIA LLC- New
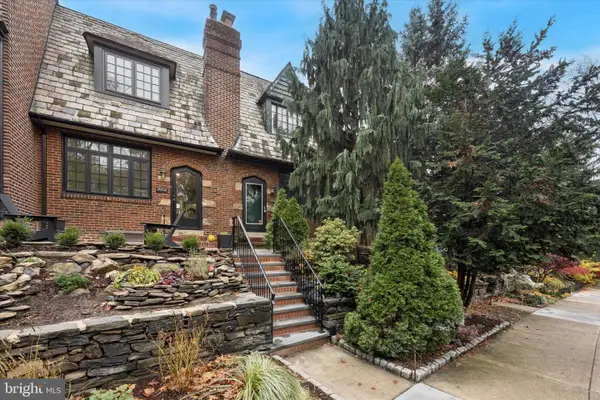 $349,000Active2 beds 1 baths1,116 sq. ft.
$349,000Active2 beds 1 baths1,116 sq. ft.3414 Midvale Ave, PHILADELPHIA, PA 19129
MLS# PAPH2558730Listed by: COMPASS PENNSYLVANIA, LLC - Coming Soon
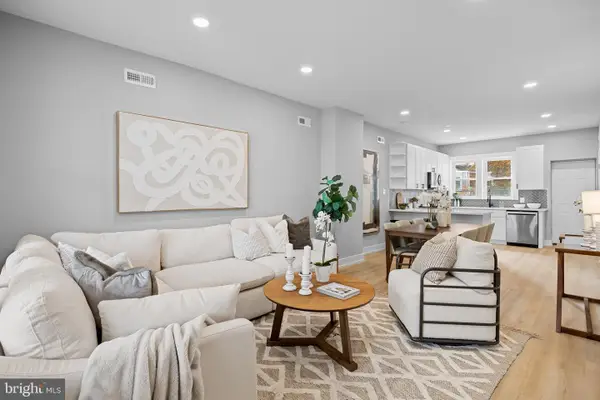 $250,000Coming Soon3 beds 4 baths
$250,000Coming Soon3 beds 4 baths1030 S Frazier St, PHILADELPHIA, PA 19143
MLS# PAPH2561746Listed by: KW EMPOWER
