813 N Orianna St #a, PHILADELPHIA, PA 19123
Local realty services provided by:Better Homes and Gardens Real Estate Cassidon Realty
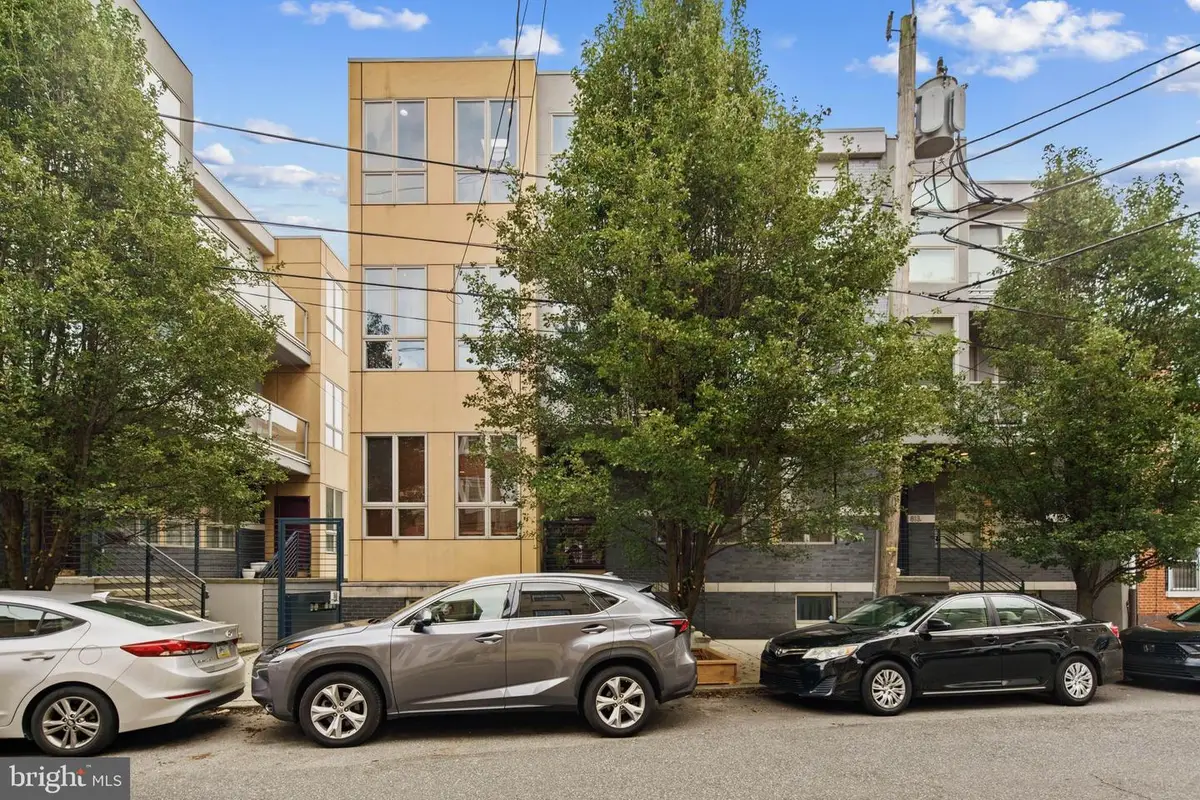
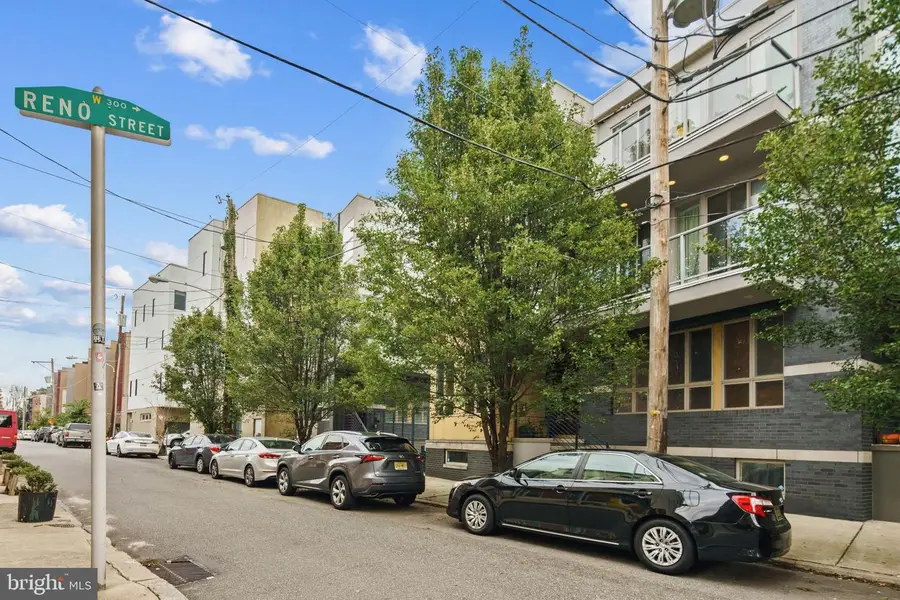
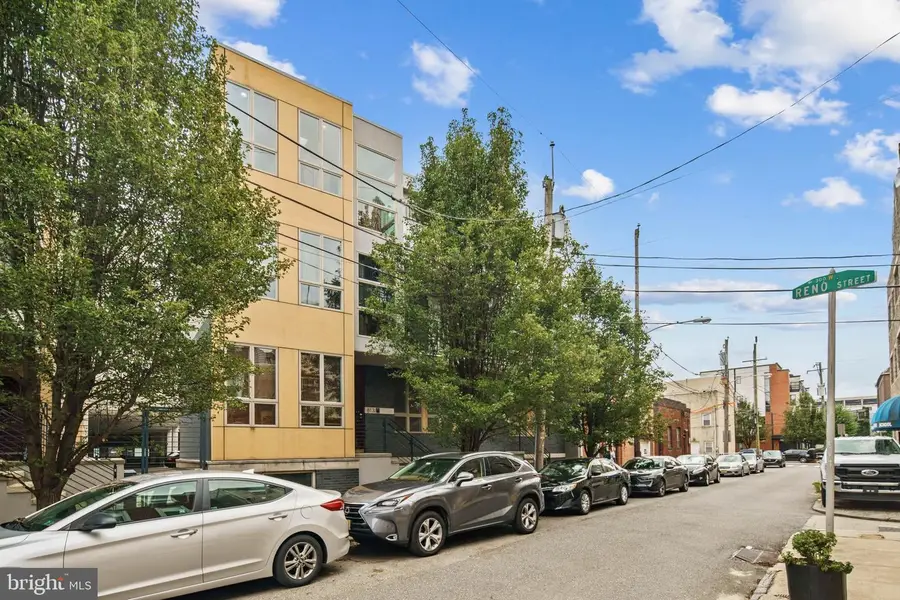
813 N Orianna St #a,PHILADELPHIA, PA 19123
$827,500
- 3 Beds
- 3 Baths
- 2,847 sq. ft.
- Townhouse
- Active
Listed by:patrick j o'connell
Office:bhhs fox & roach the harper at rittenhouse square
MLS#:PAPH2407556
Source:BRIGHTMLS
Price summary
- Price:$827,500
- Price per sq. ft.:$290.66
- Monthly HOA dues:$60
About this home
PRIVATE EXCLUSIVE SHOWINGS ONLY!
You will immediately feel at home in this Stunning, Contemporary 3-bedroom, 3-full bathroom Townhouse with parking nestled on a quaint Tree-lined block in the heart of Northern Liberties. The main level Living, Dining and Kitchen Open Floor plan design shines with brilliant porcelain floors, traversing mahogany center stairs with black wrought iron hand railings, high ceilings and immense west facing windows providing an abundance of natural light. The modern kitchen boasts stainless steel appliances including a Viking gas range, elegant natural stone countertops, applewood cabinetry, a peninsula breakfast bar ideal for informal dining while the dining room is perfect for more formal dining. Through the glass door off of the living room, enjoy the privacy of your patio with access to your secured parking spot. The versatile finished lower level is perfect for an in-law suite or a fourth bedroom complete with a full bathroom. Make it a comfortable family room, a home office or home gym. There is a separate laundry/utility room with custom built-in shelving for additional storage. The second level offers two sizable bedrooms, spacious closets with custom shelving and a private balcony to relish. The large hallway bathroom completes this level. The stylish upper-level Master suite encompasses the entire floor providing a sophisticated master bathroom including tub with jets, Walk-in closet with Custom Shelving and another private balcony for your enjoyment.
The premier location offers everything that Northern Liberties has to offer including convenience to public transportation, Target, Honey’s, The Plaza and many popular shops and restaurants.
Contact an agent
Home facts
- Year built:2012
- Listing Id #:PAPH2407556
- Added:308 day(s) ago
- Updated:August 14, 2025 at 01:41 PM
Rooms and interior
- Bedrooms:3
- Total bathrooms:3
- Full bathrooms:3
- Living area:2,847 sq. ft.
Heating and cooling
- Cooling:Central A/C
- Heating:Forced Air, Natural Gas
Structure and exterior
- Year built:2012
- Building area:2,847 sq. ft.
Utilities
- Water:Public
- Sewer:Public Sewer
Finances and disclosures
- Price:$827,500
- Price per sq. ft.:$290.66
- Tax amount:$9,423 (2025)
New listings near 813 N Orianna St #a
- Coming Soon
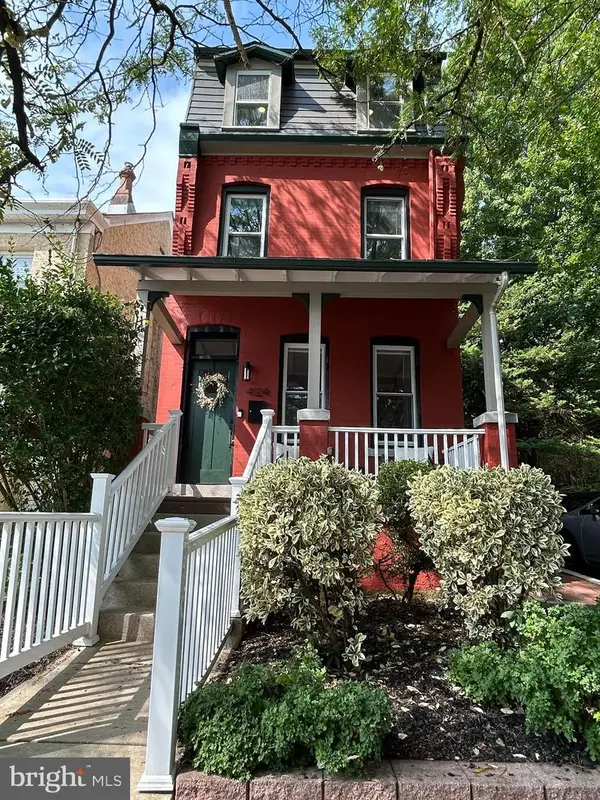 $549,000Coming Soon4 beds 3 baths
$549,000Coming Soon4 beds 3 baths4124 Pechin St, PHILADELPHIA, PA 19128
MLS# PAPH2526400Listed by: BHHS FOX & ROACH-BLUE BELL - Coming Soon
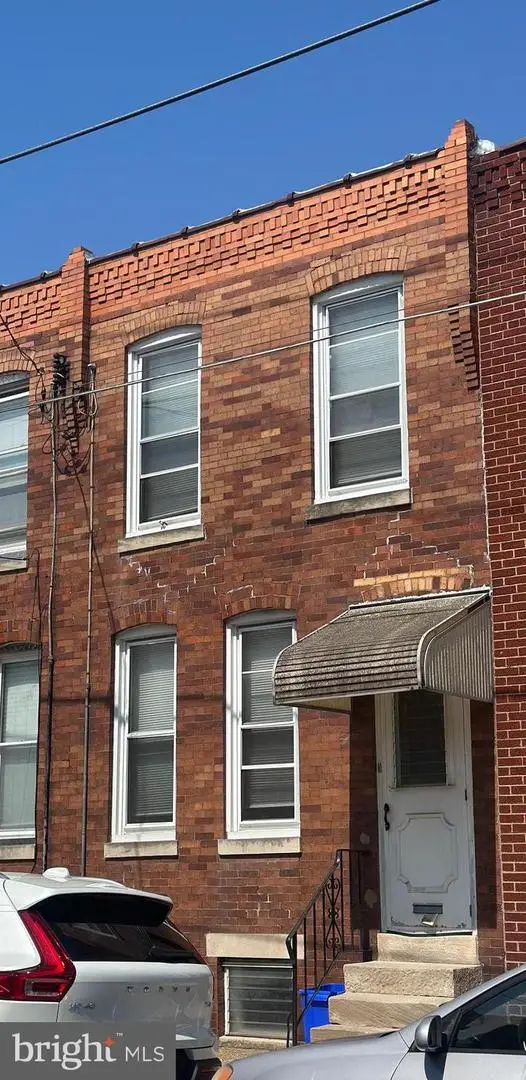 $290,000Coming Soon3 beds 2 baths
$290,000Coming Soon3 beds 2 baths2639 E Madison St, PHILADELPHIA, PA 19134
MLS# PAPH2527094Listed by: REAL OF PENNSYLVANIA - New
 $319,900Active3 beds 2 baths1,216 sq. ft.
$319,900Active3 beds 2 baths1,216 sq. ft.3126 Windish St, PHILADELPHIA, PA 19152
MLS# PAPH2526356Listed by: PHILLY REAL ESTATE - New
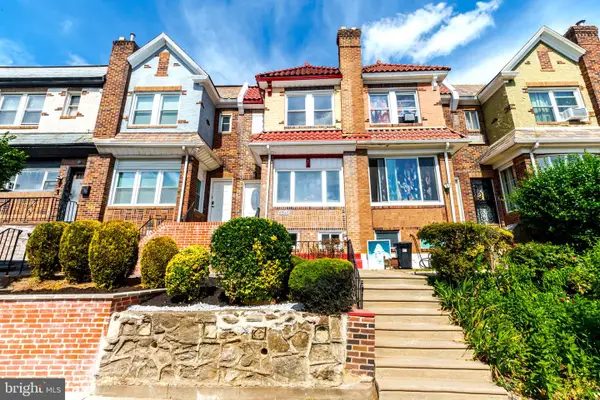 $339,900Active4 beds 3 baths2,376 sq. ft.
$339,900Active4 beds 3 baths2,376 sq. ft.6545 Cutler St, PHILADELPHIA, PA 19126
MLS# PAPH2527100Listed by: REALTY MARK ASSOCIATES - Coming Soon
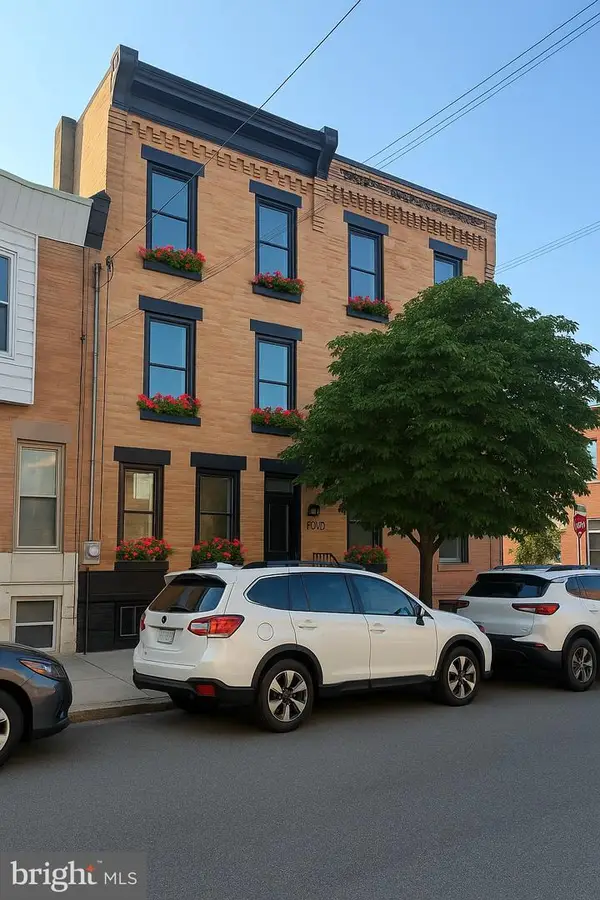 $950,000Coming Soon3 beds 3 baths
$950,000Coming Soon3 beds 3 baths1002 S 25th St, PHILADELPHIA, PA 19146
MLS# PAPH2524768Listed by: SDG MANAGEMENT, LLC - New
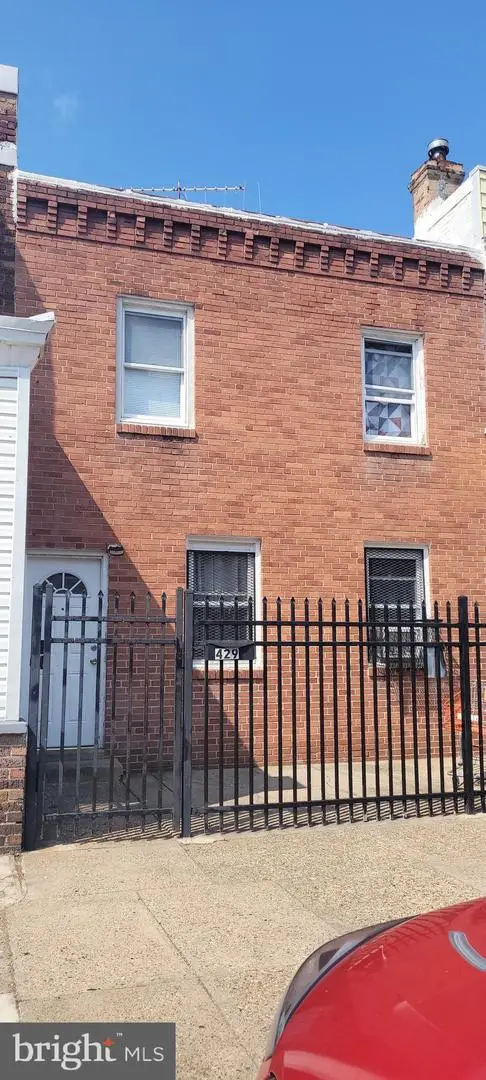 $287,000Active6 beds -- baths1,890 sq. ft.
$287,000Active6 beds -- baths1,890 sq. ft.429 W Ashdale St, PHILADELPHIA, PA 19120
MLS# PAPH2527462Listed by: MIS REALTY - New
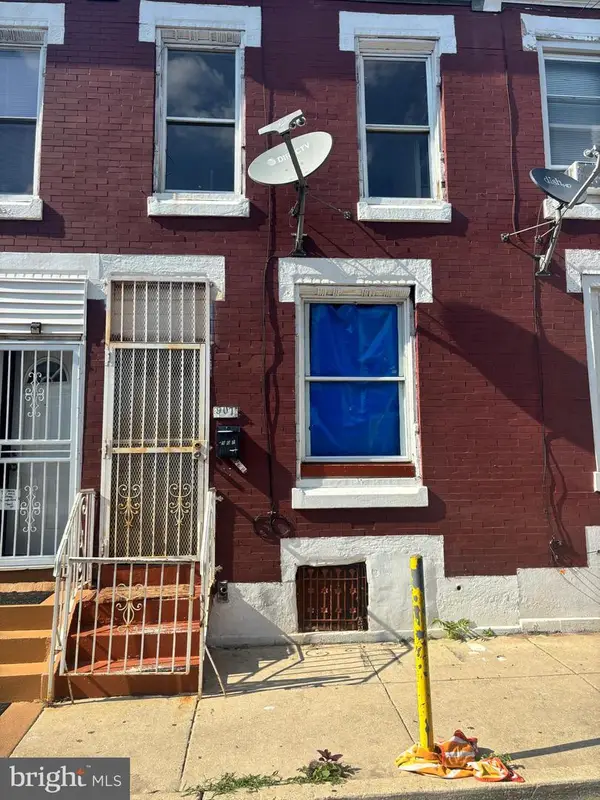 $64,700Active2 beds 1 baths702 sq. ft.
$64,700Active2 beds 1 baths702 sq. ft.907 W Silver St, PHILADELPHIA, PA 19133
MLS# PAPH2527490Listed by: REHOBOT REAL ESTATE, LLC - New
 $575,000Active3 beds 3 baths1,824 sq. ft.
$575,000Active3 beds 3 baths1,824 sq. ft.829 N Lecount St, PHILADELPHIA, PA 19130
MLS# PAPH2527552Listed by: BHHS FOX & ROACH-MEDIA - New
 $495,000Active4 beds 3 baths2,112 sq. ft.
$495,000Active4 beds 3 baths2,112 sq. ft.2120 E Rush St, PHILADELPHIA, PA 19134
MLS# PAPH2527598Listed by: KW EMPOWER - New
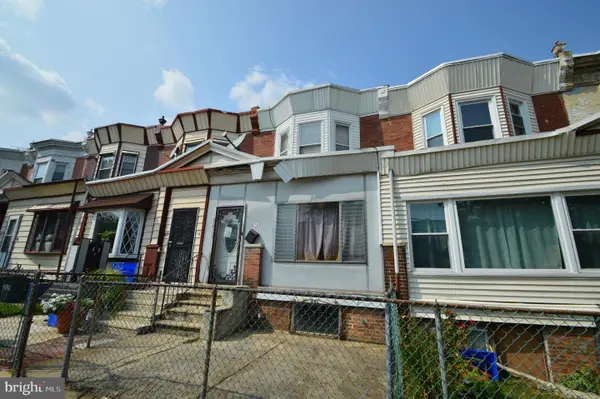 $145,000Active3 beds 1 baths1,225 sq. ft.
$145,000Active3 beds 1 baths1,225 sq. ft.6011 Sansom St, PHILADELPHIA, PA 19139
MLS# PAPH2527650Listed by: CENTURY 21 ADVANTAGE GOLD-SOUTH PHILADELPHIA
