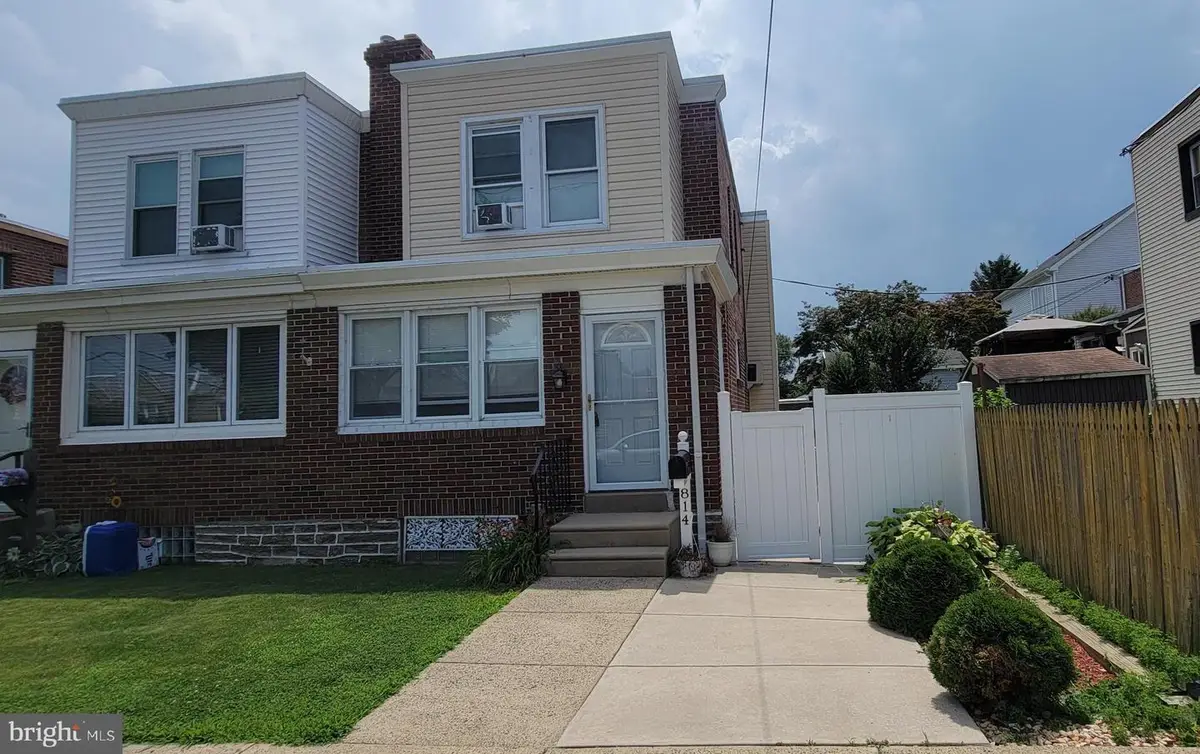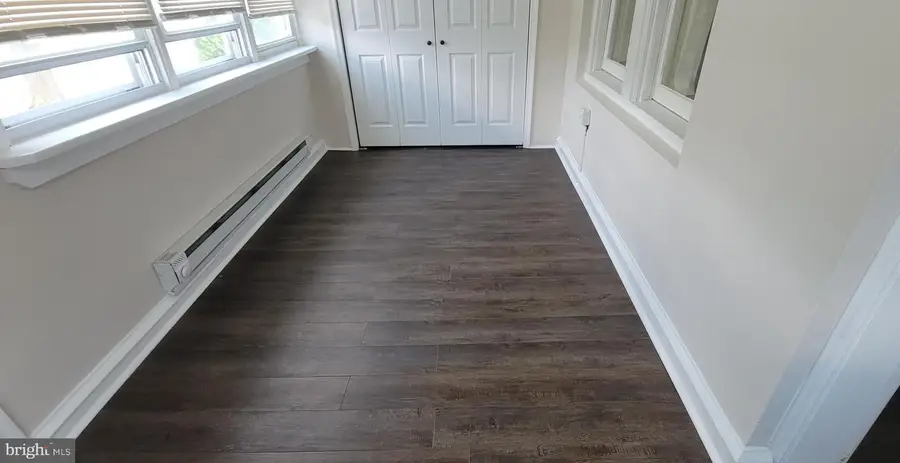814 Stanwood St, PHILADELPHIA, PA 19111
Local realty services provided by:Better Homes and Gardens Real Estate GSA Realty



814 Stanwood St,PHILADELPHIA, PA 19111
$315,000
- 3 Beds
- 1 Baths
- 1,468 sq. ft.
- Single family
- Pending
Listed by:joseph rey
Office:re/max one realty
MLS#:PAPH2525076
Source:BRIGHTMLS
Price summary
- Price:$315,000
- Price per sq. ft.:$214.58
About this home
Beautiful Fox Chase 3 B/R, 1.5 Bath Twin Straight-Thru w/ Fenced Rear yard. Heated Enclosed porch w/ closet greets you to Spacious Livingroom, Large formal Dinning room, renovated Galley style kitchen w/ corian counter tops, glass tile backsplash, stainless steel appliances include refrigerator, dishwasher, 5 burner gas stove and space saver over range microwave, exit to huge fenced rear yard complete 1st level. 2nd floor has Main bedroom, updated hall bath and 2 other bedrooms. Basement is nicely finished rec/ family room w/ bar (included) and utiility room w/ Laundry and 1/2 bath. Extras include built-in a/c unit in 1at fl, Large cement Patio area in yard w/ above ground pool. This Nicely updated large twin home is in the heart of Fox Chase walking distance to public and parochial elementary schools as well as recreation center and R8 train station. Schedule your private tour today!
Contact an agent
Home facts
- Year built:1953
- Listing Id #:PAPH2525076
- Added:8 day(s) ago
- Updated:August 15, 2025 at 07:30 AM
Rooms and interior
- Bedrooms:3
- Total bathrooms:1
- Full bathrooms:1
- Living area:1,468 sq. ft.
Heating and cooling
- Cooling:Wall Unit, Window Unit(s)
- Heating:Hot Water, Natural Gas, Radiant
Structure and exterior
- Year built:1953
- Building area:1,468 sq. ft.
- Lot area:0.06 Acres
Utilities
- Water:Public
- Sewer:Public Sewer
Finances and disclosures
- Price:$315,000
- Price per sq. ft.:$214.58
- Tax amount:$4,017 (2025)
New listings near 814 Stanwood St
 $525,000Active3 beds 2 baths1,480 sq. ft.
$525,000Active3 beds 2 baths1,480 sq. ft.246-248 Krams Ave, PHILADELPHIA, PA 19128
MLS# PAPH2463424Listed by: COMPASS PENNSYLVANIA, LLC- Coming Soon
 $349,900Coming Soon3 beds 2 baths
$349,900Coming Soon3 beds 2 baths3054 Secane Pl, PHILADELPHIA, PA 19154
MLS# PAPH2527706Listed by: COLDWELL BANKER HEARTHSIDE-DOYLESTOWN - New
 $99,900Active4 beds 1 baths1,416 sq. ft.
$99,900Active4 beds 1 baths1,416 sq. ft.2623 N 30th St, PHILADELPHIA, PA 19132
MLS# PAPH2527958Listed by: TARA MANAGEMENT SERVICES INC - New
 $170,000Active3 beds 1 baths1,200 sq. ft.
$170,000Active3 beds 1 baths1,200 sq. ft.6443 Ditman St, PHILADELPHIA, PA 19135
MLS# PAPH2527976Listed by: ANCHOR REALTY NORTHEAST - New
 $174,900Active2 beds 1 baths949 sq. ft.
$174,900Active2 beds 1 baths949 sq. ft.2234 Pratt St, PHILADELPHIA, PA 19137
MLS# PAPH2527984Listed by: AMERICAN VISTA REAL ESTATE - New
 $400,000Active3 beds 2 baths1,680 sq. ft.
$400,000Active3 beds 2 baths1,680 sq. ft.Krams Ave, PHILADELPHIA, PA 19128
MLS# PAPH2527986Listed by: COMPASS PENNSYLVANIA, LLC - New
 $150,000Active0.1 Acres
$150,000Active0.1 Acres246 Krams Ave, PHILADELPHIA, PA 19128
MLS# PAPH2527988Listed by: COMPASS PENNSYLVANIA, LLC - Coming Soon
 $274,900Coming Soon3 beds 2 baths
$274,900Coming Soon3 beds 2 baths6164 Tackawanna St, PHILADELPHIA, PA 19135
MLS# PAPH2510050Listed by: COMPASS PENNSYLVANIA, LLC - New
 $199,900Active3 beds 2 baths1,198 sq. ft.
$199,900Active3 beds 2 baths1,198 sq. ft.2410 Sharswood St, PHILADELPHIA, PA 19121
MLS# PAPH2527898Listed by: ELFANT WISSAHICKON-MT AIRY - New
 $129,000Active4 beds 4 baths2,140 sq. ft.
$129,000Active4 beds 4 baths2,140 sq. ft.3146 Euclid Ave, PHILADELPHIA, PA 19121
MLS# PAPH2527968Listed by: EXP REALTY, LLC
