8142 Farnsworth St, PHILADELPHIA, PA 19152
Local realty services provided by:Better Homes and Gardens Real Estate GSA Realty
8142 Farnsworth St,PHILADELPHIA, PA 19152
$329,900
- 3 Beds
- 2 Baths
- 1,386 sq. ft.
- Single family
- Active
Listed by:matthew j albright
Office:re/max one realty
MLS#:PAPH2535022
Source:BRIGHTMLS
Price summary
- Price:$329,900
- Price per sq. ft.:$238.02
About this home
Great Opportunity in Lexington Park! Welcome to this 3-bedroom, 1.5-bath corner twin with wonderful curb appeal and beautifully maintained landscaping. Step inside to a spacious living room with wall-to-wall carpet and surround windows that flood the space with natural sunlight. Beneath the carpets, you’ll find hardwood floors throughout, ready to be revealed and refinished to your taste. A formal dining room and eat-in kitchen provide the perfect setting for family dinners or holiday gatherings. Upstairs offers three generously sized bedrooms with ample closet space, wall-to-wall carpet (with hardwood underneath), a ceramic tile hall bath, and a roomy hallway. The unfinished basement holds great potential with your personal touch, it could easily be transformed into extra living space, a recreation room, or a home office, complete with a powder room and separate laundry area. Outside, enjoy the convenience of a 1-car garage and private driveway parking. The property is ideally located near major roadways, shopping, schools, and public transportation. This home has great bones and is priced accordingly. With a little sweat equity, it has the potential to become a truly special property.
Contact an agent
Home facts
- Year built:1965
- Listing ID #:PAPH2535022
- Added:1 day(s) ago
- Updated:September 09, 2025 at 07:46 PM
Rooms and interior
- Bedrooms:3
- Total bathrooms:2
- Full bathrooms:1
- Half bathrooms:1
- Living area:1,386 sq. ft.
Heating and cooling
- Cooling:Central A/C
- Heating:Forced Air, Natural Gas
Structure and exterior
- Year built:1965
- Building area:1,386 sq. ft.
- Lot area:0.07 Acres
Utilities
- Water:Public
- Sewer:Private Sewer
Finances and disclosures
- Price:$329,900
- Price per sq. ft.:$238.02
- Tax amount:$4,606 (2025)
New listings near 8142 Farnsworth St
- New
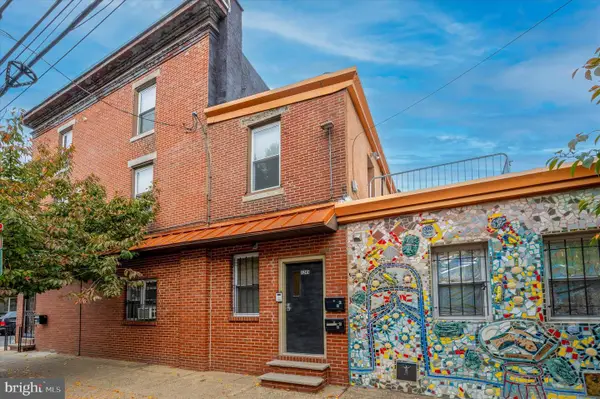 $900,000Active5 beds -- baths3,100 sq. ft.
$900,000Active5 beds -- baths3,100 sq. ft.1183 S 13th St, PHILADELPHIA, PA 19147
MLS# PAPH2535136Listed by: BHHS FOX & ROACH-ROSEMONT - New
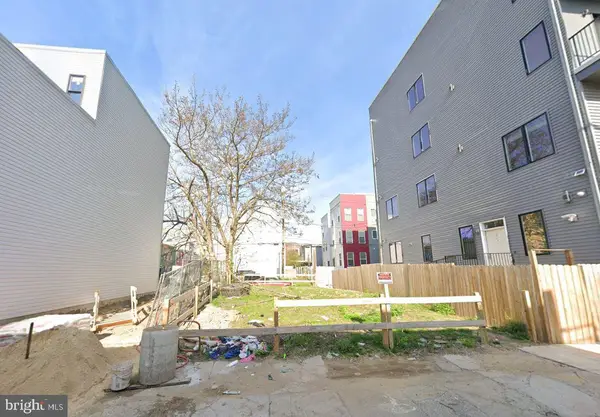 $89,900Active0.02 Acres
$89,900Active0.02 Acres2152 N Percy St, PHILADELPHIA, PA 19122
MLS# PAPH2535358Listed by: PROSPERITY REAL ESTATE & INVESTMENT SERVICES - Coming Soon
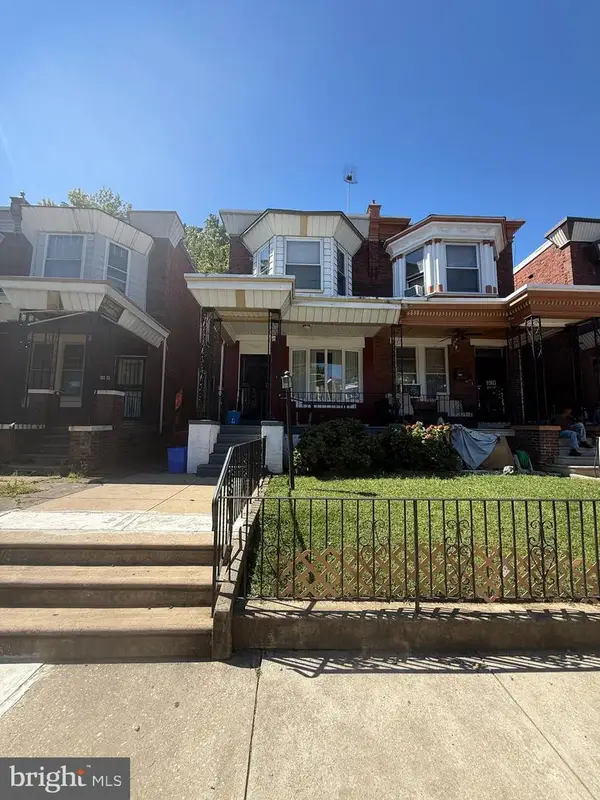 $250,000Coming Soon4 beds 2 baths
$250,000Coming Soon4 beds 2 baths1142 S Wilton St, PHILADELPHIA, PA 19143
MLS# PAPH2535520Listed by: COMPASS PENNSYLVANIA, LLC - Coming Soon
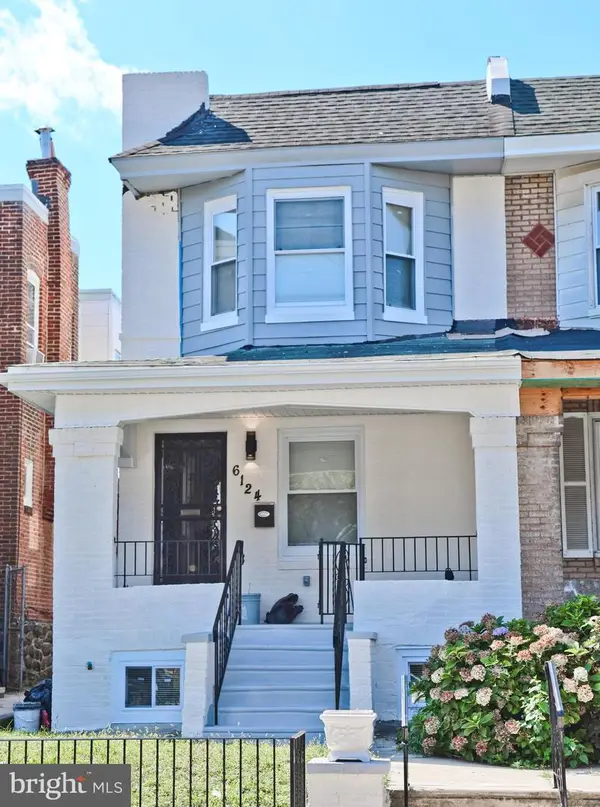 $399,900Coming Soon5 beds 4 baths
$399,900Coming Soon5 beds 4 baths6124 Washington Ave, PHILADELPHIA, PA 19143
MLS# PAPH2535950Listed by: EXP REALTY, LLC - New
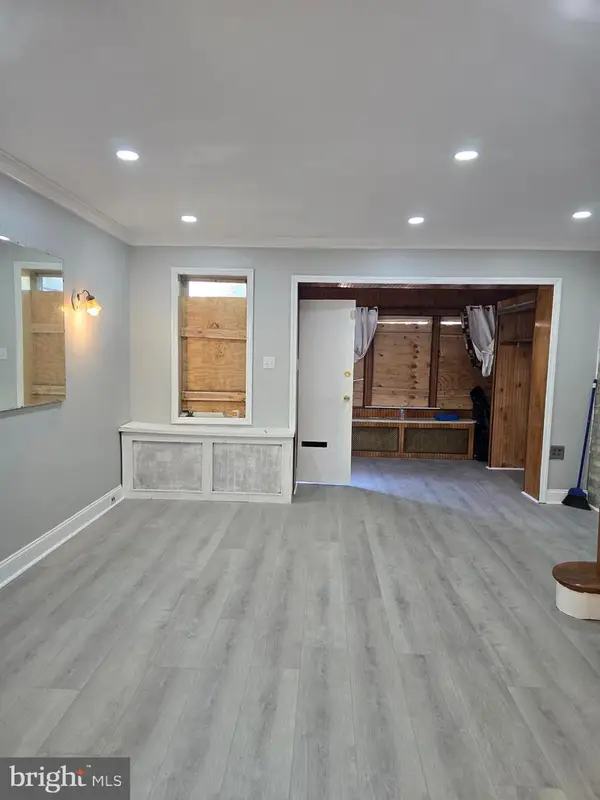 $185,000Active3 beds 1 baths1,354 sq. ft.
$185,000Active3 beds 1 baths1,354 sq. ft.1150 Bridge St, PHILADELPHIA, PA 19124
MLS# PAPH2535952Listed by: CONCEPT REALTY LLC - Coming Soon
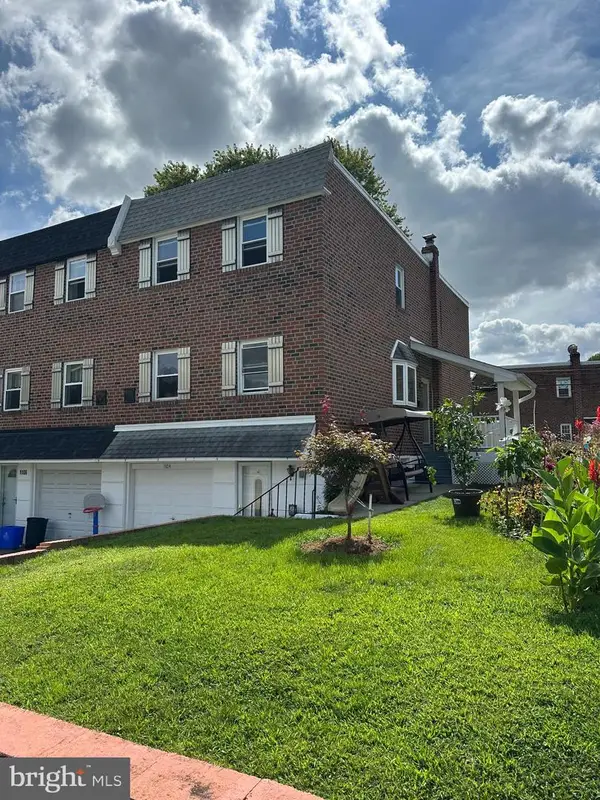 $439,900Coming Soon3 beds 4 baths
$439,900Coming Soon3 beds 4 baths1104 Welton St, PHILADELPHIA, PA 19116
MLS# PAPH2535958Listed by: RE/MAX PROPERTIES - NEWTOWN - New
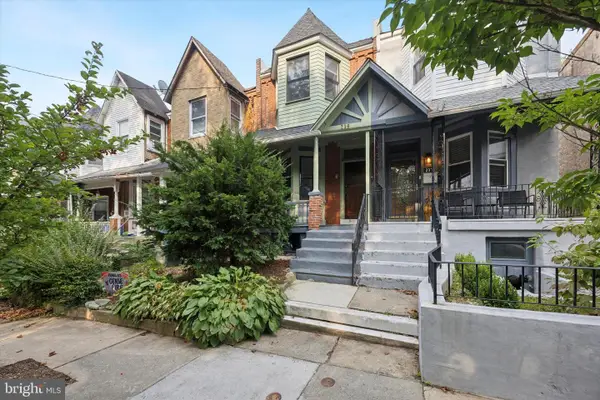 $395,000Active3 beds 2 baths1,572 sq. ft.
$395,000Active3 beds 2 baths1,572 sq. ft.239 W Duval St, PHILADELPHIA, PA 19144
MLS# PAPH2534798Listed by: ELFANT WISSAHICKON-RITTENHOUSE SQUARE - New
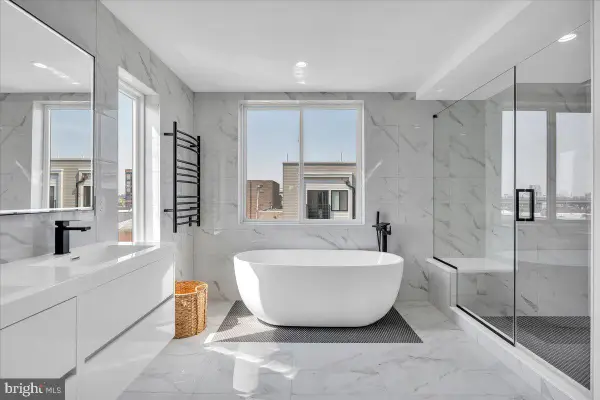 $740,000Active3 beds 3 baths2,072 sq. ft.
$740,000Active3 beds 3 baths2,072 sq. ft.2620 E Hagert St, PHILADELPHIA, PA 19125
MLS# PAPH2535898Listed by: COMPASS PENNSYLVANIA, LLC - New
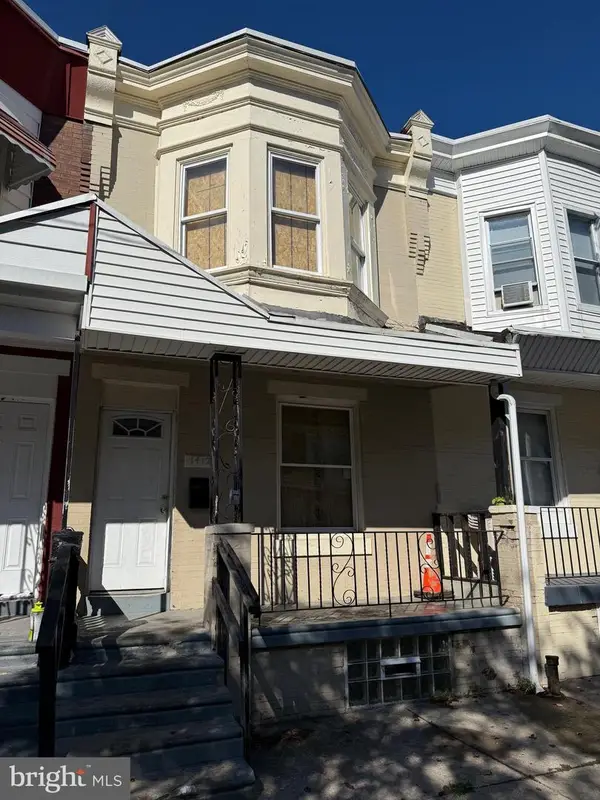 $109,900Active3 beds 1 baths1,080 sq. ft.
$109,900Active3 beds 1 baths1,080 sq. ft.1412 N Hirst St, PHILADELPHIA, PA 19151
MLS# PAPH2535904Listed by: MERCURY REAL ESTATE GROUP - New
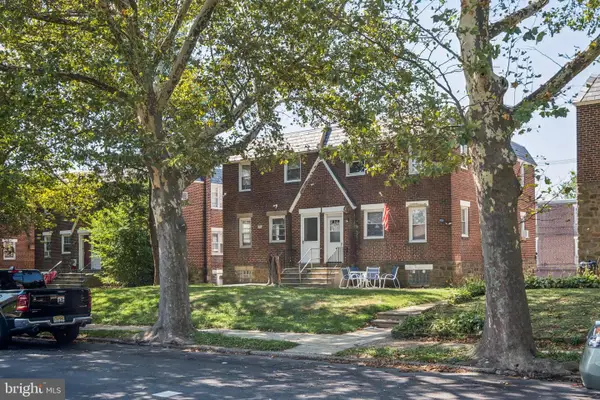 $325,000Active4 beds -- baths1,600 sq. ft.
$325,000Active4 beds -- baths1,600 sq. ft.1024 Unruh Ave, PHILADELPHIA, PA 19111
MLS# PAPH2535912Listed by: RE/MAX ONE REALTY
