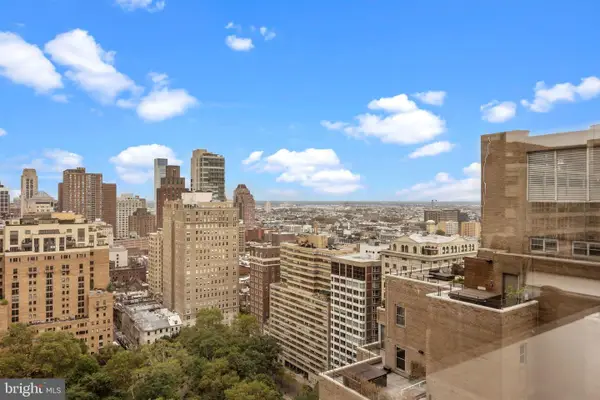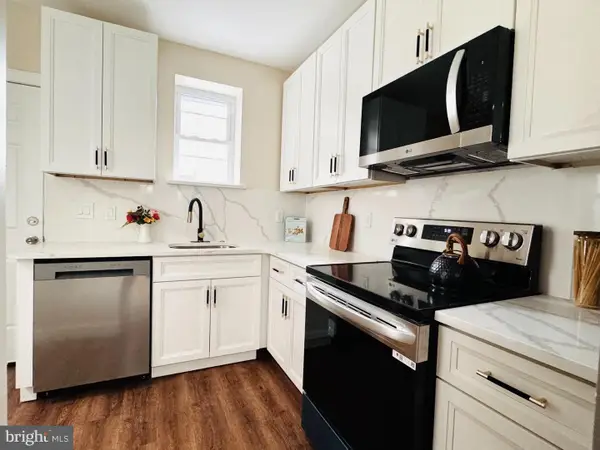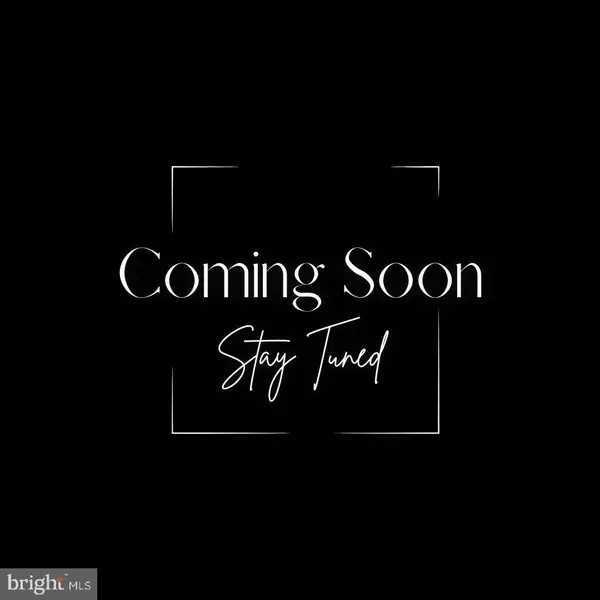8142 Lister St, Philadelphia, PA 19152
Local realty services provided by:Better Homes and Gardens Real Estate Cassidon Realty
8142 Lister St,Philadelphia, PA 19152
$339,900
- 3 Beds
- 2 Baths
- 1,025 sq. ft.
- Single family
- Active
Listed by:john h katein iv
Office:century 21 veterans-newtown
MLS#:PAPH2529400
Source:BRIGHTMLS
Price summary
- Price:$339,900
- Price per sq. ft.:$331.61
About this home
BRIGHT, SPACIOUS & BEAUTIFULLY UPDATED! Step inside this inviting 3-BEDROOM, 1.5-BATH home and experience the perfect blend of style and comfort.The MAIN LEVEL features stunning OAK HARDWOOD FLOORS and an open-concept layout where the LIGHT-FILLED LIVING ROOM flows seamlessly into the dining area – ideal for everyday living and entertaining. The UPDATED DESIGNER KITCHEN will impress with rich WOOD CABINETRY, ALL-NEW RECESSED LIGHTING, GRANITE COUNTERTOPS, stylish TILE FLOORING & BACKSPLASH, and a beautiful CASEMENT WINDOW that fills the room with natural ligh. You’ll find THREE COMFORTABLE BEDROOMS and a full bath, while the lower level offers a FULLY FINISHED BASEMENT with OUTSIDE ENTRY, CERAMIC TILE FLOORING, recessed lighting, block windows, a SPACIOUS FAMILY ROOM, and an ATTRACTIVE POWDER ROOM. Parking is a breeze with a ONE-CAR GARAGE located at the back of the property.If you’re looking for a MOVE-IN READY HOME with plenty of living space and thoughtful updates, this one checks all the boxes!
Contact an agent
Home facts
- Year built:1960
- Listing ID #:PAPH2529400
- Added:53 day(s) ago
- Updated:October 01, 2025 at 01:59 PM
Rooms and interior
- Bedrooms:3
- Total bathrooms:2
- Full bathrooms:1
- Half bathrooms:1
- Living area:1,025 sq. ft.
Heating and cooling
- Cooling:Central A/C
- Heating:Hot Water, Natural Gas
Structure and exterior
- Year built:1960
- Building area:1,025 sq. ft.
- Lot area:0.07 Acres
Utilities
- Water:Public
- Sewer:Public Sewer
Finances and disclosures
- Price:$339,900
- Price per sq. ft.:$331.61
- Tax amount:$4,125 (2025)
New listings near 8142 Lister St
- Coming Soon
 $140,000Coming Soon3 beds 1 baths
$140,000Coming Soon3 beds 1 baths4608 Rising Sun Ave, PHILADELPHIA, PA 19140
MLS# PAPH2539940Listed by: CORNER HOUSE REALTY - New
 $275,000Active4 beds -- baths1,560 sq. ft.
$275,000Active4 beds -- baths1,560 sq. ft.1236 W Airdrie St, PHILADELPHIA, PA 19140
MLS# PAPH2543230Listed by: KELLER WILLIAMS MAIN LINE - New
 $440,000Active4 beds -- baths1,722 sq. ft.
$440,000Active4 beds -- baths1,722 sq. ft.3608 Genesee Dr, PHILADELPHIA, PA 19154
MLS# PAPH2542806Listed by: KELLER WILLIAMS REAL ESTATE-LANGHORNE - New
 $590,000Active3 beds 1 baths1,658 sq. ft.
$590,000Active3 beds 1 baths1,658 sq. ft.22 Rex Ave, PHILADELPHIA, PA 19118
MLS# PAPH2543162Listed by: BHHS FOX & ROACH-BLUE BELL - New
 $1,150,000Active2 beds 3 baths1,765 sq. ft.
$1,150,000Active2 beds 3 baths1,765 sq. ft.202-10 W Rittenhouse Sq #2608, PHILADELPHIA, PA 19103
MLS# PAPH2543018Listed by: ELITE REALTY GROUP UNL. INC. - New
 $359,900Active3 beds 2 baths1,486 sq. ft.
$359,900Active3 beds 2 baths1,486 sq. ft.1244 S 20th Street, Philadelphia, PA 19146
MLS# PM-136126Listed by: HOMESMART REALTY ADVISORS - Coming Soon
 $520,000Coming Soon2 beds 2 baths
$520,000Coming Soon2 beds 2 baths714 Bainbridge St #9, PHILADELPHIA, PA 19147
MLS# PAPH2543212Listed by: COMPASS PENNSYLVANIA, LLC - Coming SoonOpen Sat, 1 to 3pm
 $369,999Coming Soon3 beds 2 baths
$369,999Coming Soon3 beds 2 baths2831 Chase Rd, PHILADELPHIA, PA 19152
MLS# PAPH2543216Listed by: COMPASS PENNSYLVANIA, LLC - Coming Soon
 $269,500Coming Soon3 beds 2 baths
$269,500Coming Soon3 beds 2 baths5637 Rodman St, PHILADELPHIA, PA 19143
MLS# PAPH2508854Listed by: MERCURY REAL ESTATE GROUP - Coming Soon
 $189,900Coming Soon3 beds 1 baths
$189,900Coming Soon3 beds 1 baths4702 Lansing St, PHILADELPHIA, PA 19136
MLS# PAPH2542940Listed by: REAL BROKER, LLC
