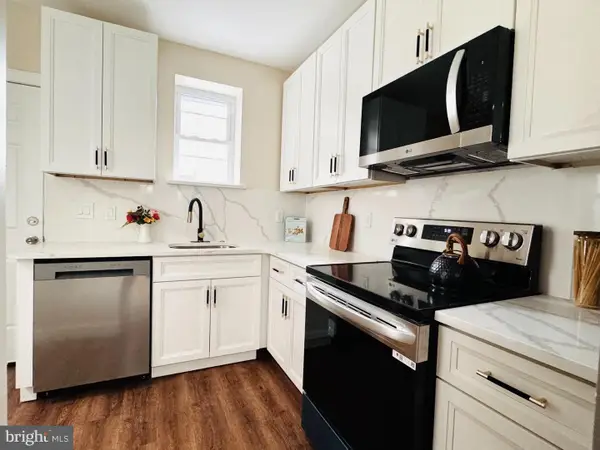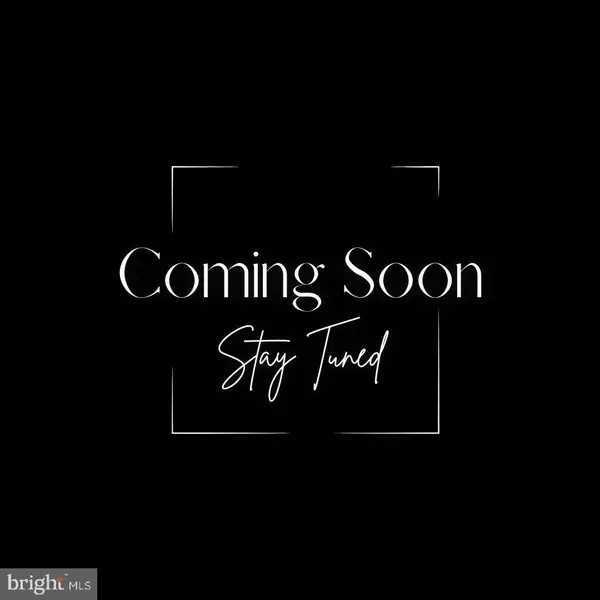8144 Henry Ave, Philadelphia, PA 19128
Local realty services provided by:Better Homes and Gardens Real Estate Community Realty
8144 Henry Ave,Philadelphia, PA 19128
$330,000
- 3 Beds
- 2 Baths
- 1,572 sq. ft.
- Single family
- Pending
Listed by:gilbert del valle
Office:philadelphia homes
MLS#:PAPH2519430
Source:BRIGHTMLS
Price summary
- Price:$330,000
- Price per sq. ft.:$209.92
About this home
Amazing opportunity to purchase a 3 Bed / 2Bath twin home with over 1500 SQ FT and attached garage in Philadelphia’s Roxborough section. Made of brick and stone this home is located in Roxborough section of Philadelphia which is a nice blend of new families and long time residents.. Enter through the attached garage, or the side entrance. The side entrance opens into the living room on main level with a semi open floor plan into the kitchen. The main level consists of 3 bedrooms with hardwood floors underneath any carpeted areas, living, dining, kitchen area, and a full bath. The lower level offers extra living space perfect for a growing family. The lower level contains another full bath, multi purpose room with built in office/ sewing room, laundry area and a large family room with fireplace (non working). The family room leads to a fenced in back yard with storage shed. This house conveniently located close to shopping, parks, transportation, Main Street Manayunk , and quick access to Center City . Motivated Seller!! HOME BEING SOLD IN " AS IS CONDITION"
Contact an agent
Home facts
- Year built:1973
- Listing ID #:PAPH2519430
- Added:70 day(s) ago
- Updated:October 01, 2025 at 07:32 AM
Rooms and interior
- Bedrooms:3
- Total bathrooms:2
- Full bathrooms:2
- Living area:1,572 sq. ft.
Heating and cooling
- Cooling:Central A/C
- Heating:Forced Air, Natural Gas
Structure and exterior
- Roof:Flat
- Year built:1973
- Building area:1,572 sq. ft.
- Lot area:0.09 Acres
Utilities
- Water:Public
- Sewer:Public Sewer
Finances and disclosures
- Price:$330,000
- Price per sq. ft.:$209.92
- Tax amount:$4,630 (2024)
New listings near 8144 Henry Ave
- Coming Soon
 $369,999Coming Soon3 beds 2 baths
$369,999Coming Soon3 beds 2 baths2831 Chase Rd, PHILADELPHIA, PA 19152
MLS# PAPH2543216Listed by: COMPASS PENNSYLVANIA, LLC - Coming Soon
 $269,500Coming Soon3 beds 2 baths
$269,500Coming Soon3 beds 2 baths5637 Rodman St, PHILADELPHIA, PA 19143
MLS# PAPH2508854Listed by: MERCURY REAL ESTATE GROUP - Coming Soon
 $189,900Coming Soon3 beds 1 baths
$189,900Coming Soon3 beds 1 baths4702 Lansing St, PHILADELPHIA, PA 19136
MLS# PAPH2542940Listed by: REAL BROKER, LLC - New
 $219,900Active3 beds 1 baths1,248 sq. ft.
$219,900Active3 beds 1 baths1,248 sq. ft.4313 Sheffield Ave, PHILADELPHIA, PA 19136
MLS# PAPH2543196Listed by: HIGH LITE REALTY LLC - New
 $255,000Active2 beds 1 baths1,060 sq. ft.
$255,000Active2 beds 1 baths1,060 sq. ft.1900 John F Kennedy Blvd #307, PHILADELPHIA, PA 19103
MLS# PAPH2542204Listed by: BHHS FOX & ROACH-HAVERFORD - New
 $345,000Active4 beds -- baths1,230 sq. ft.
$345,000Active4 beds -- baths1,230 sq. ft.1911 72nd Ave, PHILADELPHIA, PA 19138
MLS# PAPH2543058Listed by: EXP REALTY, LLC. - New
 $229,999Active3 beds 1 baths1,080 sq. ft.
$229,999Active3 beds 1 baths1,080 sq. ft.5720 Harbison Ave, PHILADELPHIA, PA 19135
MLS# PAPH2542740Listed by: REALTY MARK ASSOCIATES - New
 $309,900Active4 beds 3 baths2,040 sq. ft.
$309,900Active4 beds 3 baths2,040 sq. ft.4312 Rhawn St, PHILADELPHIA, PA 19136
MLS# PAPH2543178Listed by: HOMESTARR REALTY - New
 $190,000Active3 beds 1 baths990 sq. ft.
$190,000Active3 beds 1 baths990 sq. ft.7723 Temple Rd, PHILADELPHIA, PA 19150
MLS# PAPH2543182Listed by: BHHS FOX & ROACH-JENKINTOWN - New
 $289,000Active3 beds 2 baths1,568 sq. ft.
$289,000Active3 beds 2 baths1,568 sq. ft.3557 Oakmont St, PHILADELPHIA, PA 19136
MLS# PAPH2541210Listed by: HOME VISTA REALTY
