815 Perkiomen St #14, Philadelphia, PA 19130
Local realty services provided by:Better Homes and Gardens Real Estate Premier
815 Perkiomen St #14,Philadelphia, PA 19130
$635,000
- 3 Beds
- 3 Baths
- 2,200 sq. ft.
- Townhouse
- Active
Listed by: sara f olender
Office: keller williams main line
MLS#:PAPH2530228
Source:BRIGHTMLS
Price summary
- Price:$635,000
- Price per sq. ft.:$288.64
- Monthly HOA dues:$100
About this home
Welcome to 815 Perkiomen Street, Unit 14, a luxurious 3 bedroom, 2.5 bathroom townhouse with a full sized attached garage in the heart of Philadelphia's vibrant Fairmount/Francisville neighborhood! This light-filled, modern home was recently built in 2020, and includes a green rooftop deck with gorgeous 360 degree views of the city skyline! Walk into the main entrance of the home, and you will find a coat closet and powder room. Continue up to the main living level and you will immediately be drawn to the abundance of natural light from the large windows. The gourmet eat in kitchen is the heart of the home featuring custom wood cabinetry, quartz countertops, GE stainless steel appliances and a tile backsplash. The large center island transitions beautifully to the main living area. The main living area is all open concept, with access to the balcony, perfect for everyday living and entertainment. The second floor boasts two bedrooms, a full bathroom with a bathtub, and a laundry closet. The third floor is a private primary suite, including a full bathroom with a double vanity, an oversized shower with glass doors, and a linen closet. And last but not least, ascend up the spiral staircase, to the amazing rooftop deck with spectacular views of Center City and beautiful sunrises and sunsets! This home has beautiful finishes throughout including engineered hardwood throughout, an open riser floating staircase, and ample overhead lighting. Take advantage of the walkability of this home, and the ultra convenient location just steps away from amazing restaurants, as well as playgrounds, the Art Museum, Fairmount Park and the Schuylkill River. In addition, this property has about 5 years remaining on a 10 year tax abatement! Do not miss this incredible opportunity to own this jewel box residence offering comfort, luxury and city living!
Contact an agent
Home facts
- Year built:2021
- Listing ID #:PAPH2530228
- Added:138 day(s) ago
- Updated:January 08, 2026 at 02:50 PM
Rooms and interior
- Bedrooms:3
- Total bathrooms:3
- Full bathrooms:2
- Half bathrooms:1
- Living area:2,200 sq. ft.
Heating and cooling
- Cooling:Central A/C
- Heating:Forced Air, Natural Gas
Structure and exterior
- Roof:Fiberglass
- Year built:2021
- Building area:2,200 sq. ft.
- Lot area:0.01 Acres
Utilities
- Water:Public
- Sewer:Public Sewer
Finances and disclosures
- Price:$635,000
- Price per sq. ft.:$288.64
- Tax amount:$1,713 (2025)
New listings near 815 Perkiomen St #14
- New
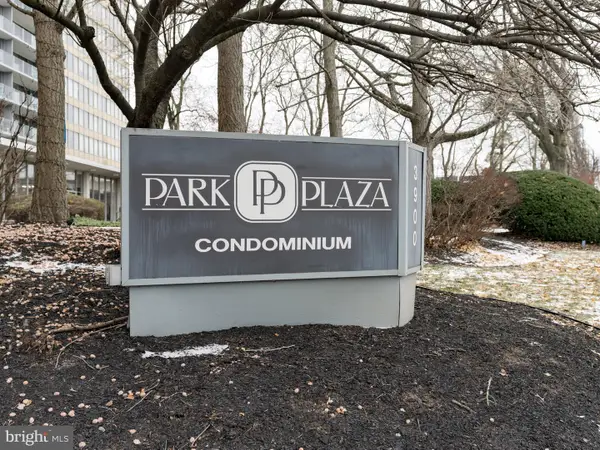 $130,000Active1 beds 1 baths986 sq. ft.
$130,000Active1 beds 1 baths986 sq. ft.3900 Ford Rd #18b, PHILADELPHIA, PA 19131
MLS# PAPH2572058Listed by: KW EMPOWER - New
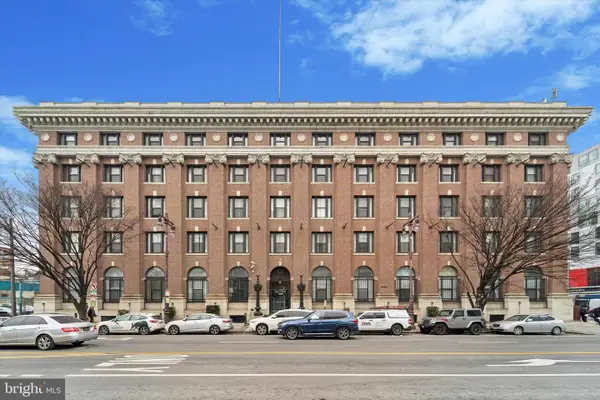 $250,000Active1 beds 1 baths559 sq. ft.
$250,000Active1 beds 1 baths559 sq. ft.1100-00 S Broad St #706b, PHILADELPHIA, PA 19146
MLS# PAPH2565074Listed by: COMPASS PENNSYLVANIA, LLC - New
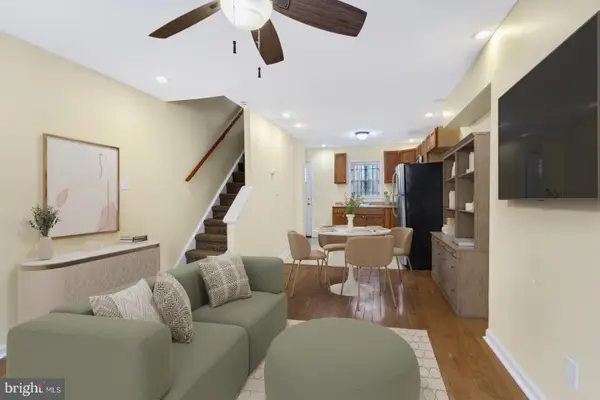 $195,000Active2 beds 1 baths784 sq. ft.
$195,000Active2 beds 1 baths784 sq. ft.1309 S Myrtlewood St, PHILADELPHIA, PA 19146
MLS# PAPH2571162Listed by: JG REAL ESTATE LLC - New
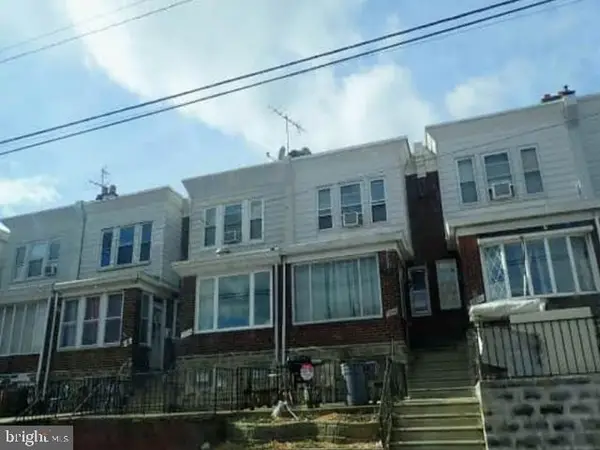 $132,500Active3 beds 1 baths1,200 sq. ft.
$132,500Active3 beds 1 baths1,200 sq. ft.3836 K St, PHILADELPHIA, PA 19124
MLS# PAPH2572604Listed by: REALHOME SERVICES AND SOLUTIONS, INC. - Open Sun, 2 to 4pmNew
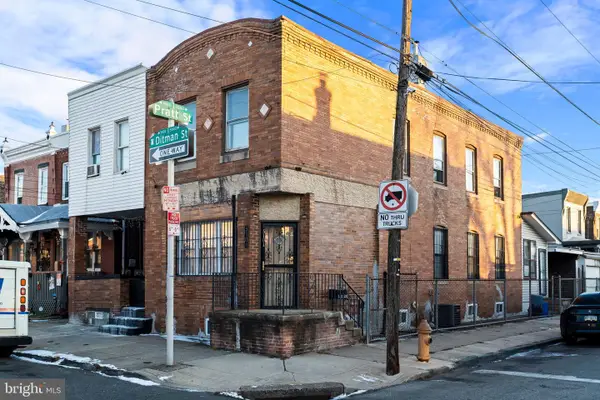 $395,000Active3 beds 2 baths2,496 sq. ft.
$395,000Active3 beds 2 baths2,496 sq. ft.5101 Ditman St, PHILADELPHIA, PA 19124
MLS# PAPH2572592Listed by: KW EMPOWER - Coming SoonOpen Sat, 12 to 2pm
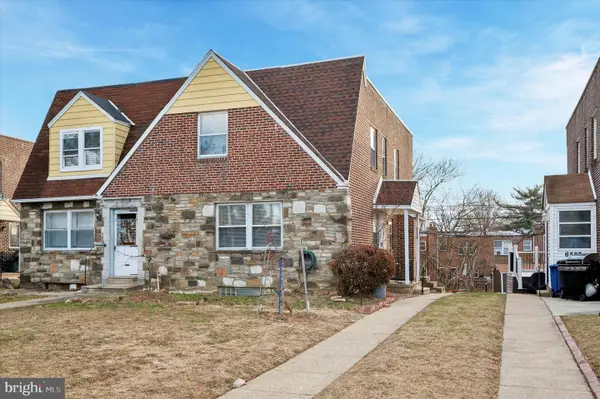 $275,000Coming Soon3 beds 3 baths
$275,000Coming Soon3 beds 3 baths6529 N 2nd St, PHILADELPHIA, PA 19126
MLS# PAPH2572578Listed by: LIBERTY BELL REAL ESTATE & PROPERTY MANAGEMENT - New
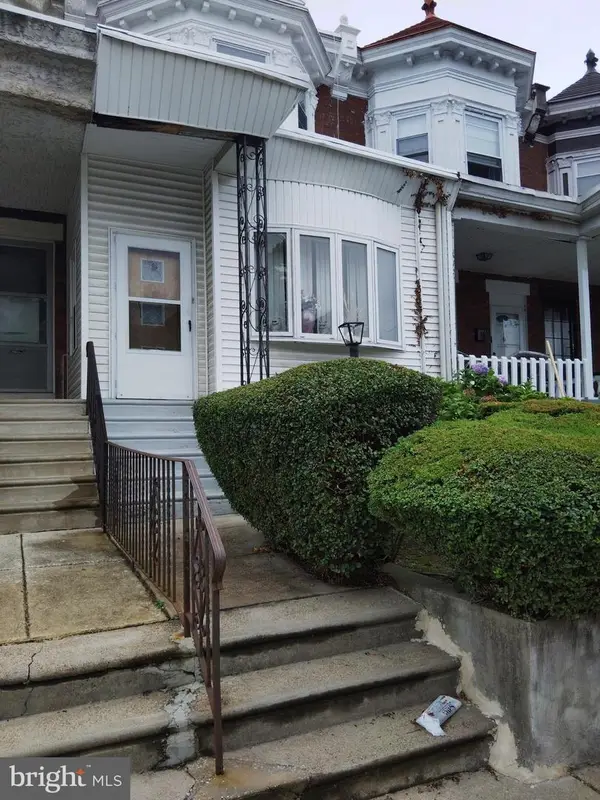 $95,000Active4 beds 1 baths1,555 sq. ft.
$95,000Active4 beds 1 baths1,555 sq. ft.6154 Webster St, PHILADELPHIA, PA 19143
MLS# PAPH2570090Listed by: EXP REALTY, LLC - New
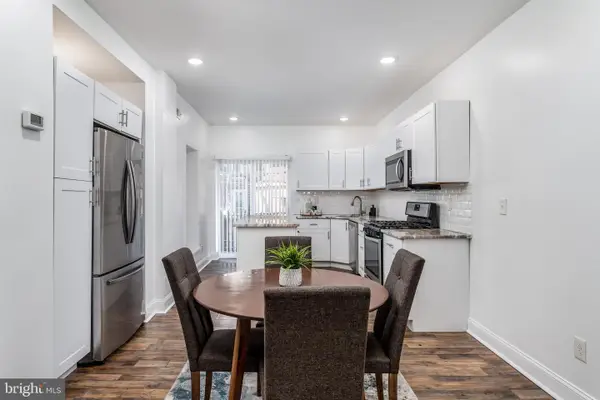 $315,000Active3 beds 2 baths1,580 sq. ft.
$315,000Active3 beds 2 baths1,580 sq. ft.1639 N Corlies St, PHILADELPHIA, PA 19121
MLS# PAPH2571962Listed by: COMPASS PENNSYLVANIA, LLC - New
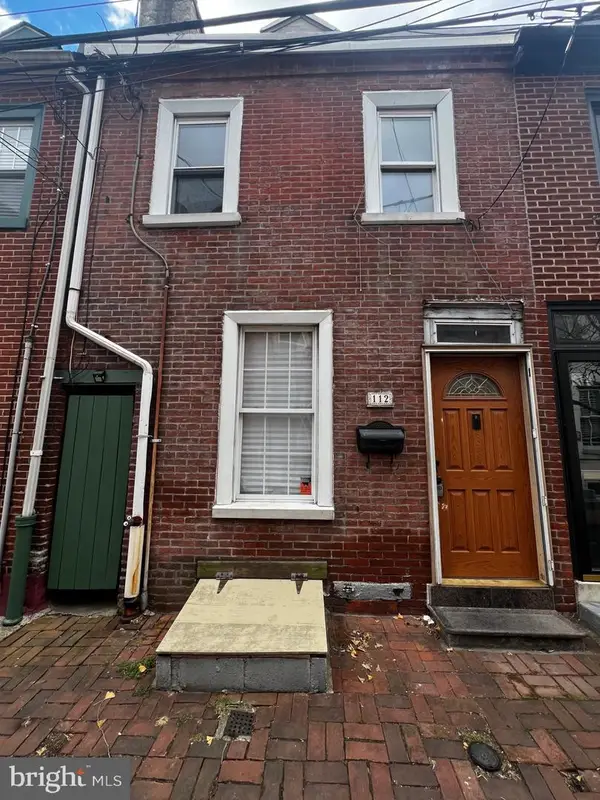 $200,000Active2 beds 1 baths825 sq. ft.
$200,000Active2 beds 1 baths825 sq. ft.112 Monroe St, PHILADELPHIA, PA 19147
MLS# PAPH2572144Listed by: COLDWELL BANKER REALTY - Open Sun, 12 to 2pmNew
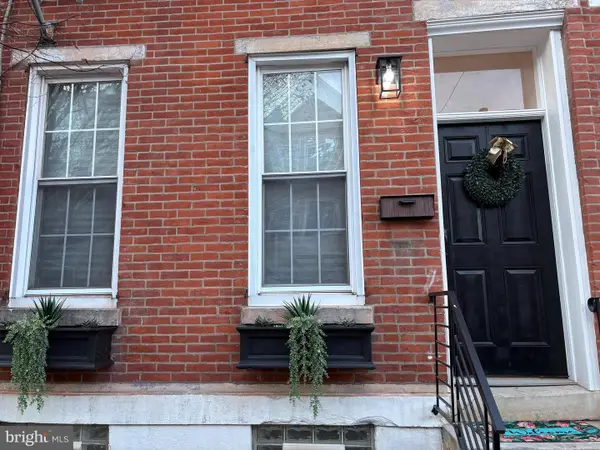 $695,000Active4 beds 3 baths2,400 sq. ft.
$695,000Active4 beds 3 baths2,400 sq. ft.1931 Parrish St, PHILADELPHIA, PA 19130
MLS# PAPH2572554Listed by: KW EMPOWER
