818 S 49th St, Philadelphia, PA 19143
Local realty services provided by:Better Homes and Gardens Real Estate Valley Partners
818 S 49th St,Philadelphia, PA 19143
$589,000
- 4 Beds
- - Baths
- 2,805 sq. ft.
- Multi-family
- Pending
Listed by: melani lamond
Office: compass pennsylvania, llc.
MLS#:PAPH2440574
Source:BRIGHTMLS
Price summary
- Price:$589,000
- Price per sq. ft.:$209.98
About this home
This University City duplex in the Cedar Park neighborhood of West Philly is an ideal home for an owner-occupant, and it's available for move-in now. The heart of the renovated 3 bedrooms/2 baths, 2.5 story upper apartment is the second floor: a recent cook’s kitchen open to a sitting or dining area, an all-seasons sunroom overlooking the back yard, a full bath, and the living room. Upstairs on the third floor, there’s a main bedroom suite with a walk-in closet and a sumptuous new bath, plus 2 additional bedrooms. Below, on the first floor, is the entry area plus a family room, laundry and fenced rear yard.
At the front of the house on the first floor, there’s an almost-brand-new 1 bedroom apartment which is also available for occupancy now. It works well as a relative or au pair's totally private quarters - or put it to work as a year-round rental or Airbnb and use the income to help pay the mortgage! Both kitchens and 2 of the baths were new in the past few years, and the owners also made many other repairs and upgrades.
The view from front windows is of leafy little Beaumont Avenue to the east, yet the location is only 1.5 blocks away from Baltimore Avenue, Cedar Park's "main street," known for its eclectic restaurants, shops & bars. Two public green spaces, Cedar Park and Clark Park, are close by. And if you want to venture farther, hop on the trolley: the ride to center city takes only 15 minutes, stopping at UPenn, Drexel U and the 30th St. transportation hub along the way.
Contact an agent
Home facts
- Year built:1909
- Listing ID #:PAPH2440574
- Added:277 day(s) ago
- Updated:November 20, 2025 at 05:34 AM
Rooms and interior
- Bedrooms:4
- Living area:2,805 sq. ft.
Heating and cooling
- Cooling:Ductless/Mini-Split, Window Unit(s)
- Heating:Electric, Heat Pump(s), Natural Gas, Radiant, Steam
Structure and exterior
- Year built:1909
- Building area:2,805 sq. ft.
- Lot area:0.05 Acres
Utilities
- Water:Public
- Sewer:Public Sewer
Finances and disclosures
- Price:$589,000
- Price per sq. ft.:$209.98
- Tax amount:$6,595 (2024)
New listings near 818 S 49th St
- New
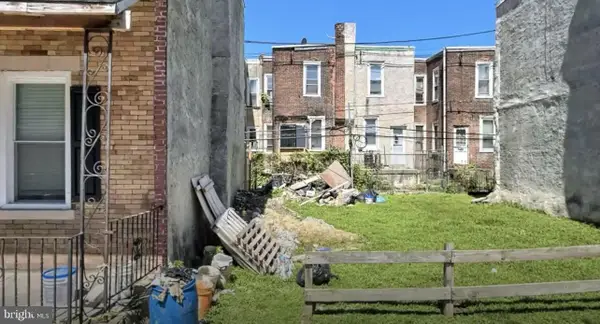 $50,000Active0.02 Acres
$50,000Active0.02 Acres52 N Dearborn St, PHILADELPHIA, PA 19139
MLS# PAPH2561138Listed by: HOMESMART REALTY ADVISORS - New
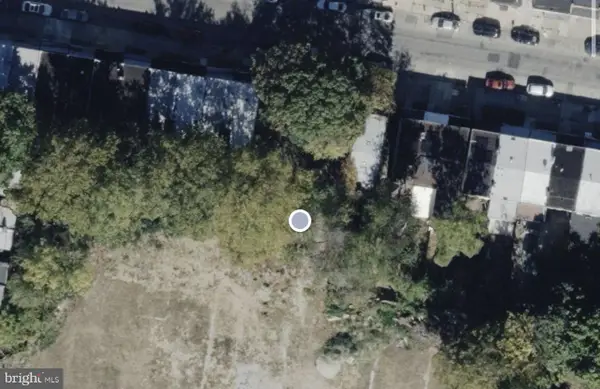 $200,000Active0.11 Acres
$200,000Active0.11 Acres6132 Larchwood Ave, PHILADELPHIA, PA 19143
MLS# PAPH2561140Listed by: HOMESMART REALTY ADVISORS - New
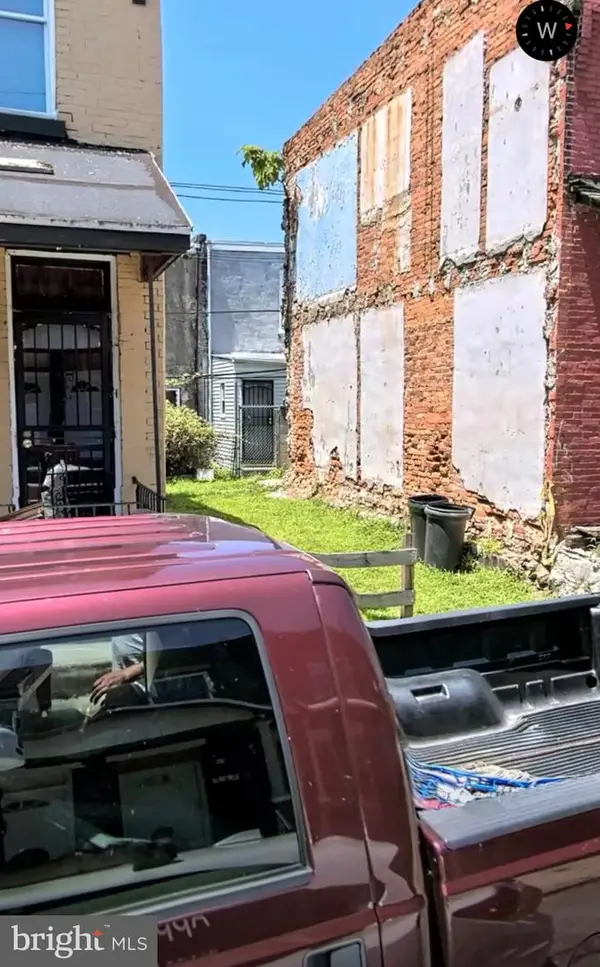 $40,000Active0.01 Acres
$40,000Active0.01 Acres666 N Conestoga St, PHILADELPHIA, PA 19131
MLS# PAPH2561144Listed by: HOMESMART REALTY ADVISORS - Coming SoonOpen Sat, 1 to 3pm
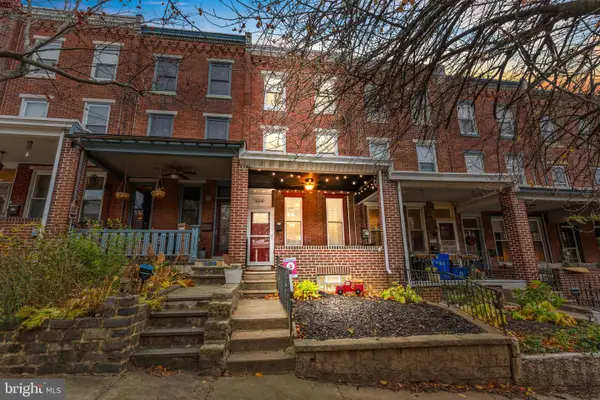 $395,000Coming Soon3 beds 2 baths
$395,000Coming Soon3 beds 2 baths3554 New Queen St, PHILADELPHIA, PA 19129
MLS# PAPH2561064Listed by: KELLER WILLIAMS REAL ESTATE-HORSHAM - New
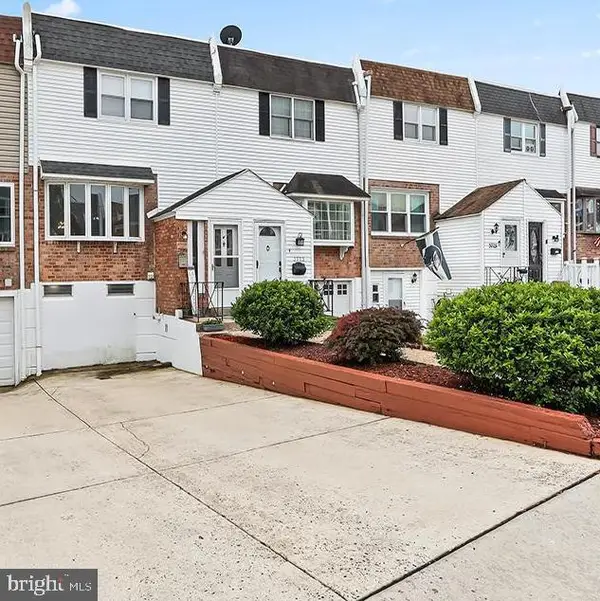 $360,000Active3 beds 2 baths1,260 sq. ft.
$360,000Active3 beds 2 baths1,260 sq. ft.3721 S Hereford Ln, PHILADELPHIA, PA 19114
MLS# PAPH2561096Listed by: NEXT HOME CONSULTANTS - New
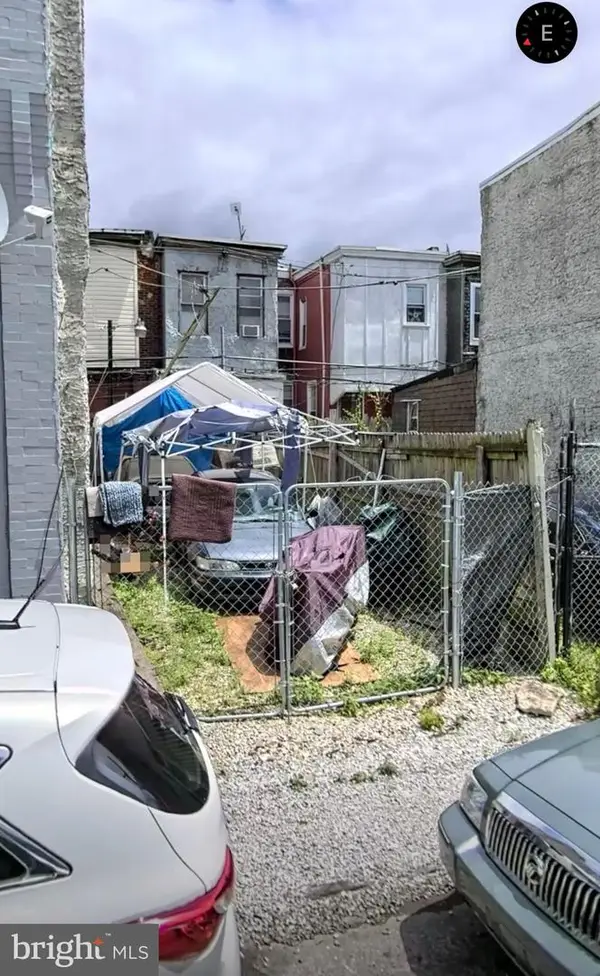 $45,000Active0.01 Acres
$45,000Active0.01 Acres2927 N Mutter St, PHILADELPHIA, PA 19133
MLS# PAPH2561100Listed by: HOMESMART REALTY ADVISORS - New
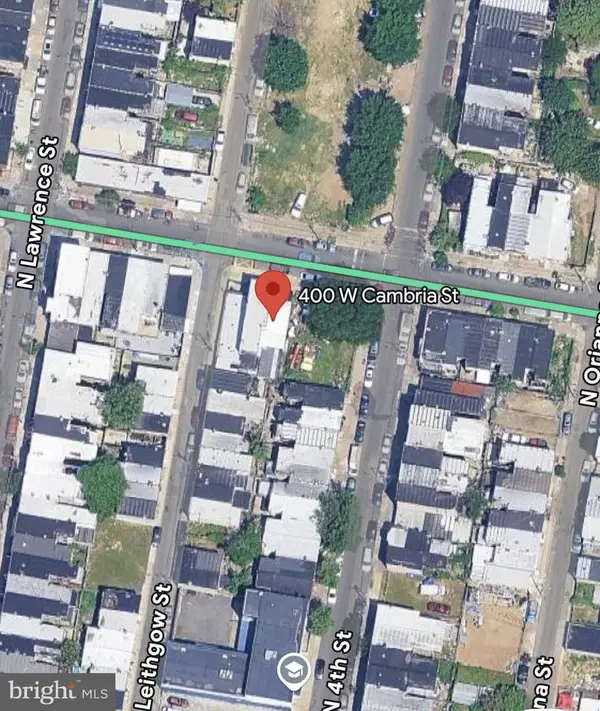 $45,000Active0.03 Acres
$45,000Active0.03 Acres400 W Cambria St, PHILADELPHIA, PA 19133
MLS# PAPH2561106Listed by: HOMESMART REALTY ADVISORS - New
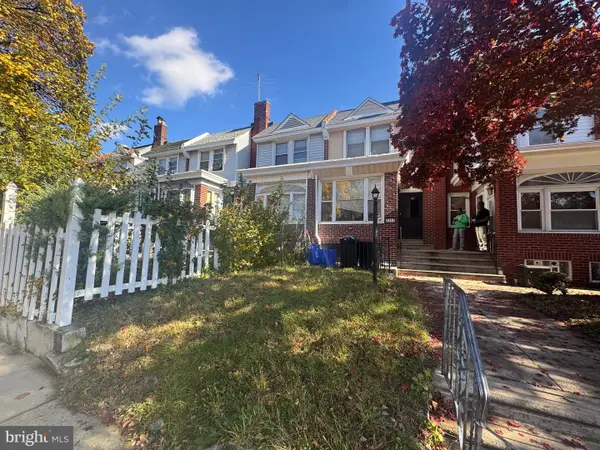 $275,000Active1 beds -- baths1,320 sq. ft.
$275,000Active1 beds -- baths1,320 sq. ft.7317 E Walnut Ln, PHILADELPHIA, PA 19138
MLS# PAPH2561110Listed by: RE/MAX AFFILIATES - New
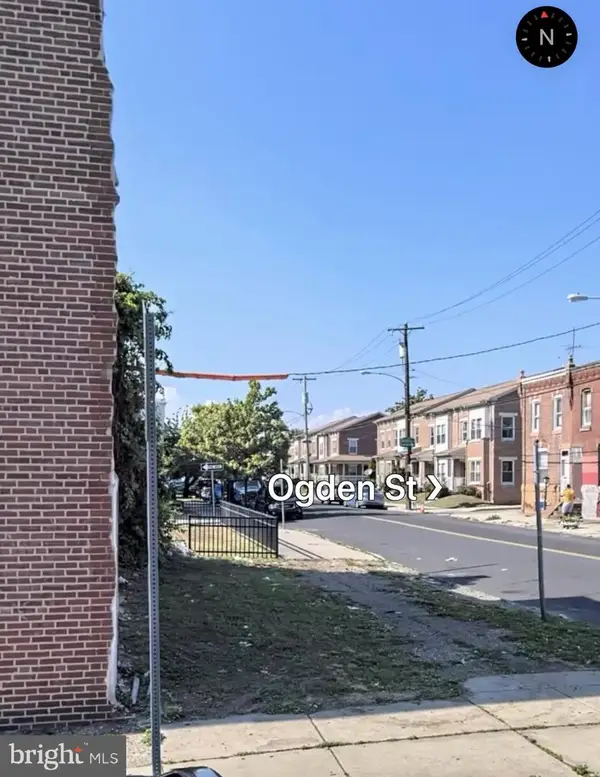 $40,000Active0.01 Acres
$40,000Active0.01 Acres4601 Parrish St, PHILADELPHIA, PA 19139
MLS# PAPH2561112Listed by: HOMESMART REALTY ADVISORS - New
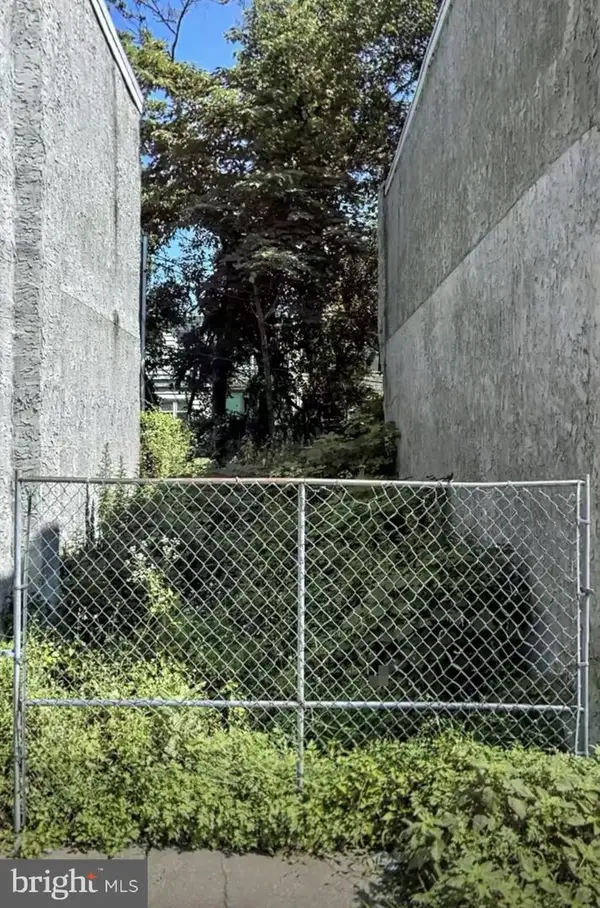 $35,000Active0.02 Acres
$35,000Active0.02 Acres4935 Hoopes St, PHILADELPHIA, PA 19139
MLS# PAPH2561114Listed by: HOMESMART REALTY ADVISORS
