818 S 49th St, Philadelphia, PA 19143
Local realty services provided by:Better Homes and Gardens Real Estate Murphy & Co.
818 S 49th St,Philadelphia, PA 19143
$589,000
- 5 Beds
- 3 Baths
- 2,805 sq. ft.
- Single family
- Active
Listed by: melani lamond
Office: compass pennsylvania, llc.
MLS#:PAPH2451028
Source:BRIGHTMLS
Price summary
- Price:$589,000
- Price per sq. ft.:$209.98
About this home
This University City duplex in the Cedar Park neighborhood of West Philly is an ideal home for an owner-occupant, and it's available for move-in now. The heart of the renovated 3 bedrooms/2 baths, 2.5 story upper apartment is the second floor: a recent cook’s kitchen open to a sitting or dining area, an all-seasons sunroom overlooking the back yard, a full bath, and the living room. Upstairs on the third floor, there’s a main bedroom suite with a walk-in closet and a sumptuous new bath, plus 2 additional bedrooms. Below, on the first floor, is the entry area plus a family room, laundry and fenced rear yard.
At the front of the house on the first floor, there’s an almost-brand-new 1 bedroom apartment which is also available for occupancy now. It works well as a relative or au pair's totally private quarters - or put it to work as a year-round rental or Airbnb and use the income to help pay the mortgage! Both kitchens and 2 of the baths were new in the past few years, and the owners also made many other repairs and upgrades.
The view from front windows is of leafy little Beaumont Avenue to the east, yet the location is only 1.5 blocks away from Baltimore Avenue, Cedar Park's "main street," known for its eclectic restaurants, shops & bars. Two public green spaces, Cedar Park and Clark Park, are close by. And if you want to venture farther, hop on the trolley: the ride to center city takes only 15 minutes, stopping at UPenn, Drexel U and the 30th St. transportation hub along the way.
Contact an agent
Home facts
- Year built:1909
- Listing ID #:PAPH2451028
- Added:261 day(s) ago
- Updated:November 18, 2025 at 02:58 PM
Rooms and interior
- Bedrooms:5
- Total bathrooms:3
- Full bathrooms:3
- Living area:2,805 sq. ft.
Heating and cooling
- Cooling:Ductless/Mini-Split, Window Unit(s)
- Heating:Electric, Heat Pump(s), Natural Gas, Radiant, Steam
Structure and exterior
- Year built:1909
- Building area:2,805 sq. ft.
- Lot area:0.05 Acres
Utilities
- Water:Public
- Sewer:Public Sewer
Finances and disclosures
- Price:$589,000
- Price per sq. ft.:$209.98
- Tax amount:$6,595 (2024)
New listings near 818 S 49th St
- New
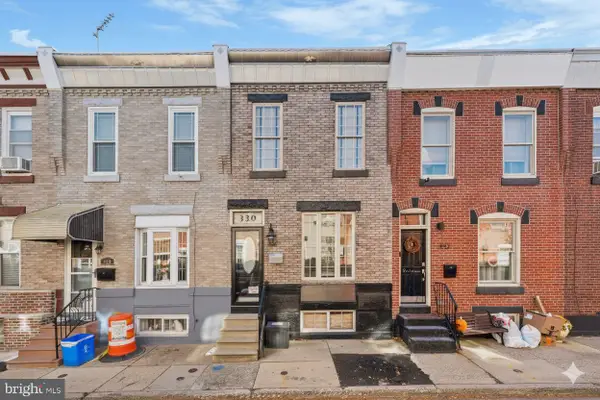 $299,900Active2 beds 1 baths980 sq. ft.
$299,900Active2 beds 1 baths980 sq. ft.330 Fitzgerald St, PHILADELPHIA, PA 19148
MLS# PAPH2559376Listed by: KELLER WILLIAMS REAL ESTATE-BLUE BELL - Open Sun, 12 to 2pmNew
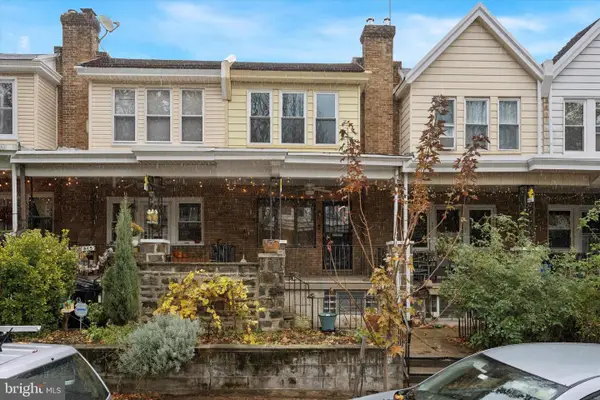 $550,000Active3 beds 2 baths1,200 sq. ft.
$550,000Active3 beds 2 baths1,200 sq. ft.863 N Woodstock St, PHILADELPHIA, PA 19130
MLS# PAPH2560168Listed by: BHHS FOX & ROACH-CENTER CITY WALNUT - Coming Soon
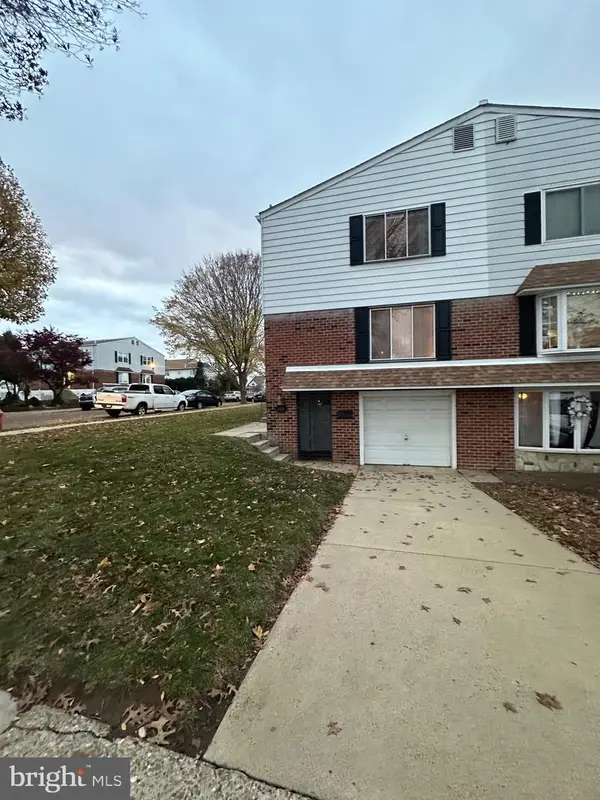 $424,000Coming Soon3 beds 3 baths
$424,000Coming Soon3 beds 3 baths13020 Kelvin Ave, PHILADELPHIA, PA 19116
MLS# PAPH2559302Listed by: KELLER WILLIAMS REAL ESTATE-LANGHORNE - Coming SoonOpen Sat, 11am to 1pm
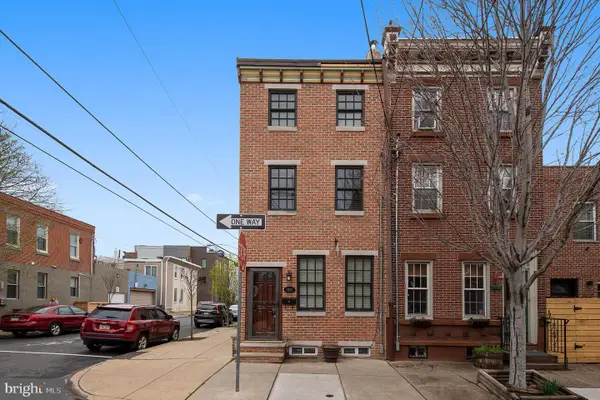 $549,000Coming Soon3 beds 3 baths
$549,000Coming Soon3 beds 3 baths1633 E Berks St, PHILADELPHIA, PA 19125
MLS# PAPH2554976Listed by: COMPASS PENNSYLVANIA, LLC - New
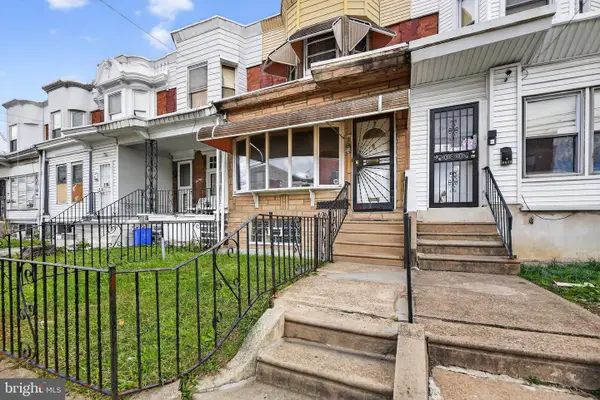 $169,900Active3 beds -- baths1,120 sq. ft.
$169,900Active3 beds -- baths1,120 sq. ft.5626 Kingsessing Ave, PHILADELPHIA, PA 19143
MLS# PAPH2559606Listed by: THE GREENE REALTY GROUP - New
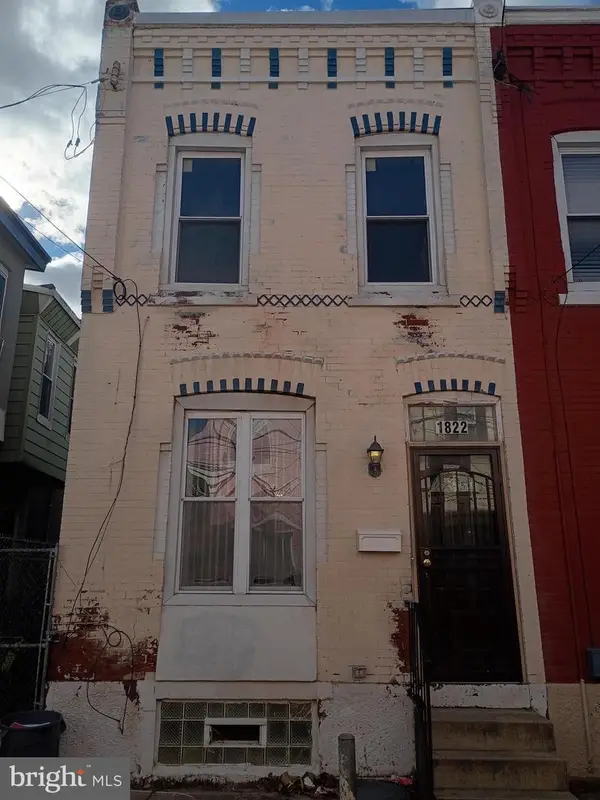 $139,000Active2 beds 1 baths912 sq. ft.
$139,000Active2 beds 1 baths912 sq. ft.1822 W Wilt St, PHILADELPHIA, PA 19121
MLS# PAPH2560200Listed by: HOUWZER, LLC - New
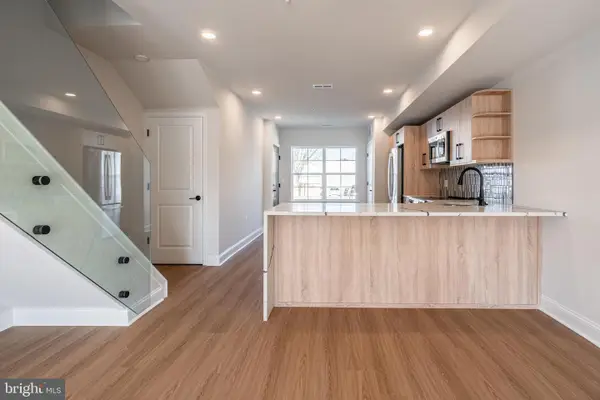 $299,999Active2 beds 2 baths1,100 sq. ft.
$299,999Active2 beds 2 baths1,100 sq. ft.4090 Leslie Ln #a43, PHILADELPHIA, PA 19131
MLS# PAPH2560420Listed by: KW EMPOWER - Open Sat, 11am to 1pmNew
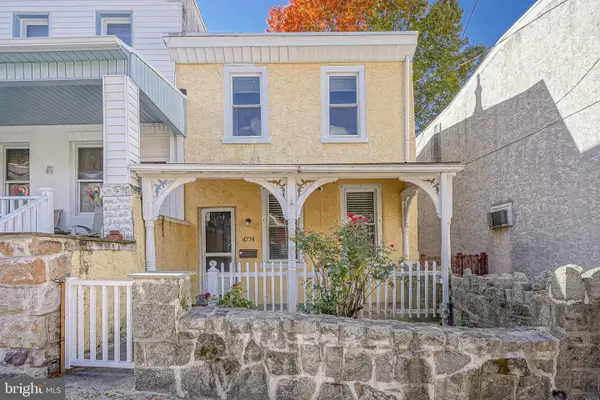 $279,900Active2 beds 1 baths960 sq. ft.
$279,900Active2 beds 1 baths960 sq. ft.4774 Silverwood St, PHILADELPHIA, PA 19128
MLS# PAPH2559724Listed by: RE/MAX ONE REALTY - TCDT - New
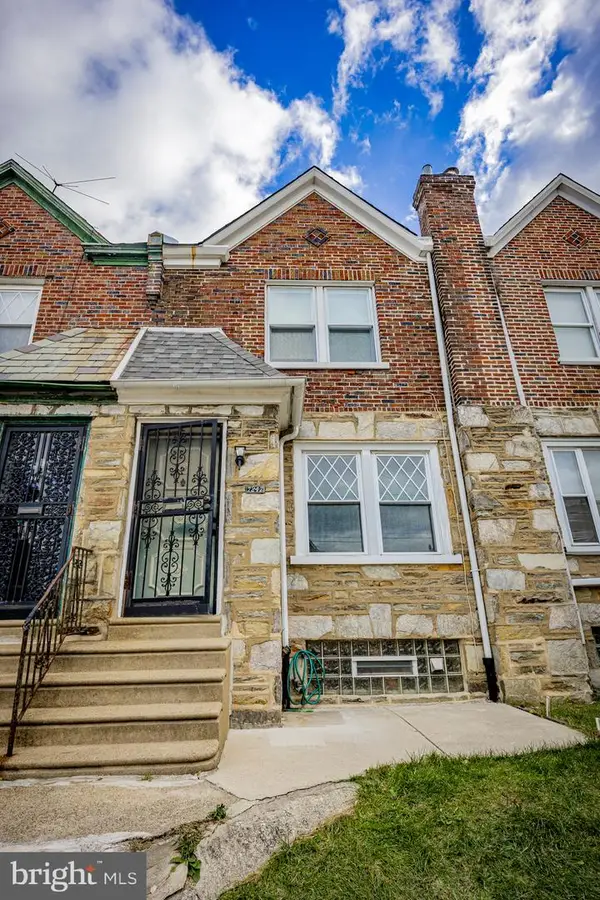 $149,900Active3 beds 1 baths1,216 sq. ft.
$149,900Active3 beds 1 baths1,216 sq. ft.7247 Pittville Ave, PHILADELPHIA, PA 19126
MLS# PAPH2560212Listed by: PETERS GORDON REALTY INC - New
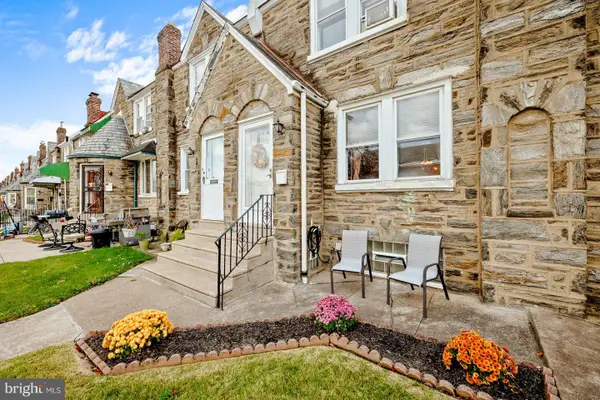 $259,900Active3 beds 2 baths1,424 sq. ft.
$259,900Active3 beds 2 baths1,424 sq. ft.3108 Longshore Ave, PHILADELPHIA, PA 19149
MLS# PAPH2559772Listed by: RE/MAX ONE REALTY
