8209 Albion St, Philadelphia, PA 19136
Local realty services provided by:Better Homes and Gardens Real Estate Community Realty
8209 Albion St,Philadelphia, PA 19136
$376,000
- 3 Beds
- 2 Baths
- 1,070 sq. ft.
- Single family
- Pending
Listed by: susan cousart
Office: coldwell banker hearthside
MLS#:PAPH2545672
Source:BRIGHTMLS
Price summary
- Price:$376,000
- Price per sq. ft.:$351.4
About this home
Charming Twin Ranch with finished basement in Winchester Park. This beautiful home has 3 generous sized bedrooms & hall bath on the main level. The A/C has been recently replaced & has a well maintained roof, professionally coated in 2017. Gorgeous, updated kitchen with custom creme cabinets, awesome backsplash, handsome granite countertops & breakfast bar. Great lower level, works well as a media room, home office or recreation area. This level has a granite bar for entertaining friends and a convenient half bath. There is a screened-in sunroom for relaxing with large windows flooding the interior with natural light. The fenced-in yard is just the right size to enjoy outdoor comfort without excessive maintenance. There is one car garage, as well as on-street parking. Desirable location within Holme Circle, walking distance to schools, shopping and transit routes that connect to center city for an easy commute. MAKE THIS GREAT HOME YOUR OWN TODAY!
Contact an agent
Home facts
- Year built:1955
- Listing ID #:PAPH2545672
- Added:57 day(s) ago
- Updated:December 13, 2025 at 08:43 AM
Rooms and interior
- Bedrooms:3
- Total bathrooms:2
- Full bathrooms:1
- Half bathrooms:1
- Living area:1,070 sq. ft.
Heating and cooling
- Cooling:Central A/C
- Heating:Forced Air, Natural Gas
Structure and exterior
- Roof:Flat
- Year built:1955
- Building area:1,070 sq. ft.
- Lot area:0.11 Acres
Utilities
- Water:Public
- Sewer:Public Sewer
Finances and disclosures
- Price:$376,000
- Price per sq. ft.:$351.4
- Tax amount:$4,232 (2025)
New listings near 8209 Albion St
- Open Sat, 12 to 2pmNew
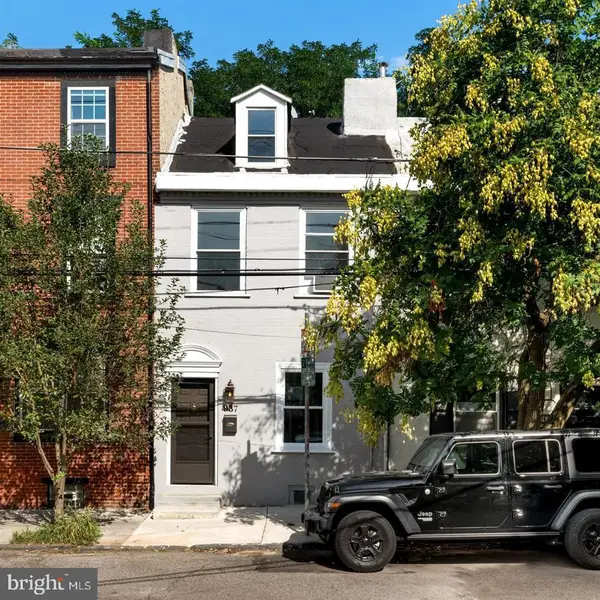 $400,000Active2 beds 1 baths1,468 sq. ft.
$400,000Active2 beds 1 baths1,468 sq. ft.937 N American St, PHILADELPHIA, PA 19123
MLS# PAPH2560626Listed by: EXP REALTY, LLC - New
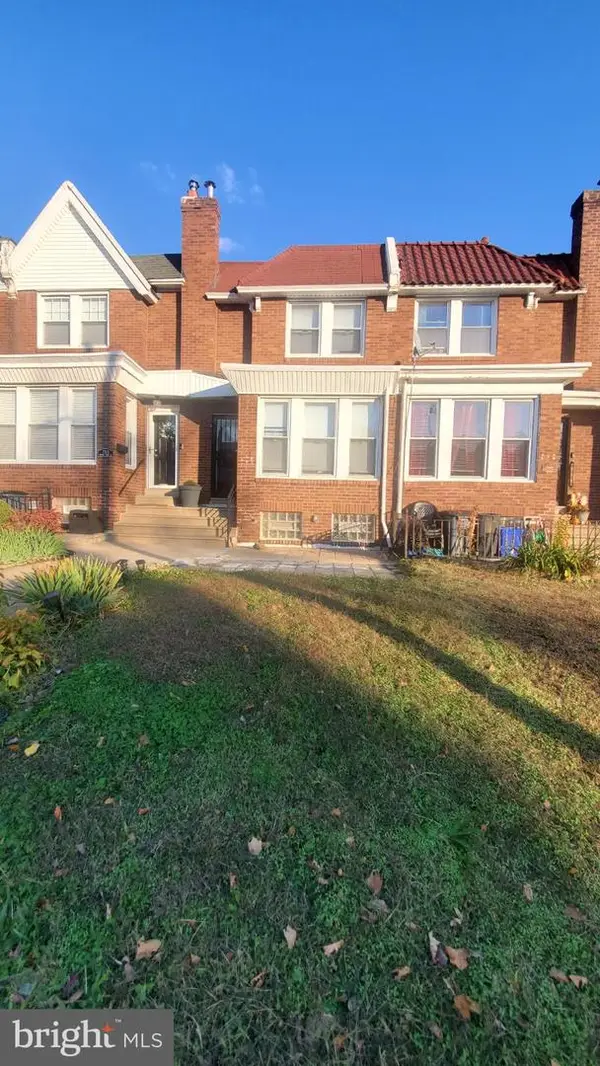 $349,900Active3 beds 3 baths1,502 sq. ft.
$349,900Active3 beds 3 baths1,502 sq. ft.7311 N 21st St, PHILADELPHIA, PA 19138
MLS# PAPH2567066Listed by: EVERETT PAUL DOWELL REAL ESTAT - New
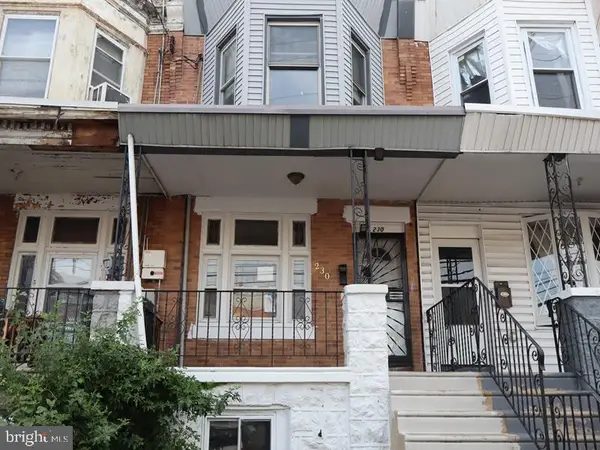 $149,900Active4 beds 1 baths1,320 sq. ft.
$149,900Active4 beds 1 baths1,320 sq. ft.230 S 56th St, PHILADELPHIA, PA 19139
MLS# PAPH2567080Listed by: ELFANT WISSAHICKON-MT AIRY 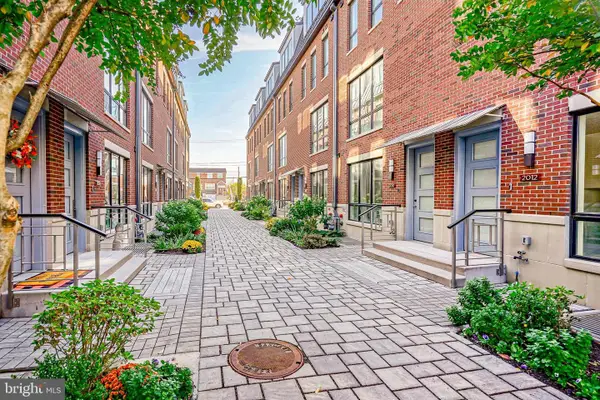 $1,320,000Active3 beds 4 baths3,201 sq. ft.
$1,320,000Active3 beds 4 baths3,201 sq. ft.2002 Renaissance Walk ## 2, PHILADELPHIA, PA 19145
MLS# PAPH2324856Listed by: EXP REALTY, LLC- Coming SoonOpen Sat, 11am to 1pm
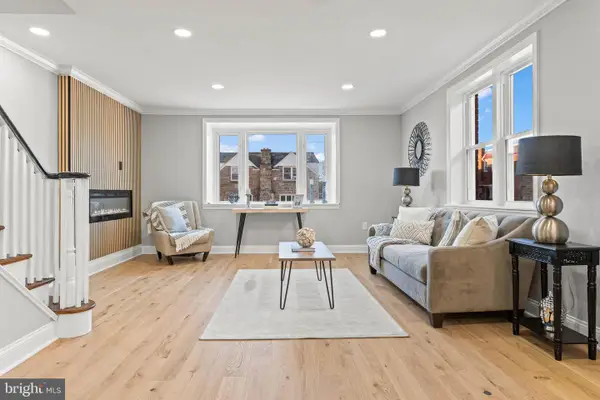 $429,999Coming Soon3 beds 3 baths
$429,999Coming Soon3 beds 3 baths1210 E Cardeza St, PHILADELPHIA, PA 19119
MLS# PAPH2567040Listed by: KELLER WILLIAMS REAL ESTATE TRI-COUNTY - New
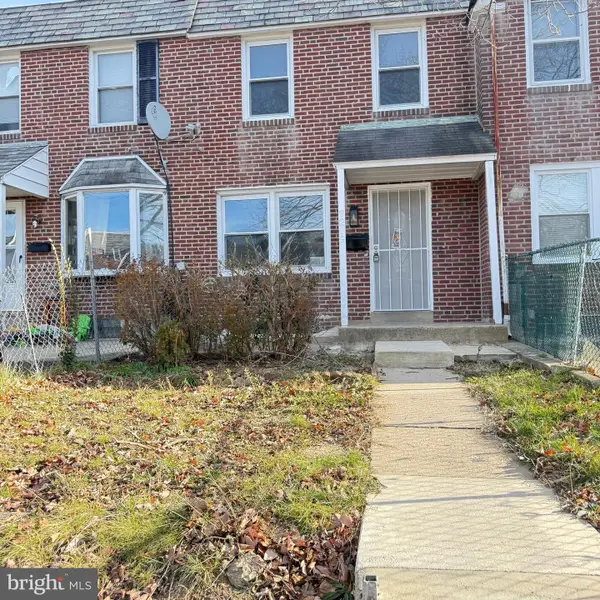 $295,880Active3 beds 2 baths1,120 sq. ft.
$295,880Active3 beds 2 baths1,120 sq. ft.7219 Large St, PHILADELPHIA, PA 19149
MLS# PAPH2567068Listed by: HOMELINK REALTY - New
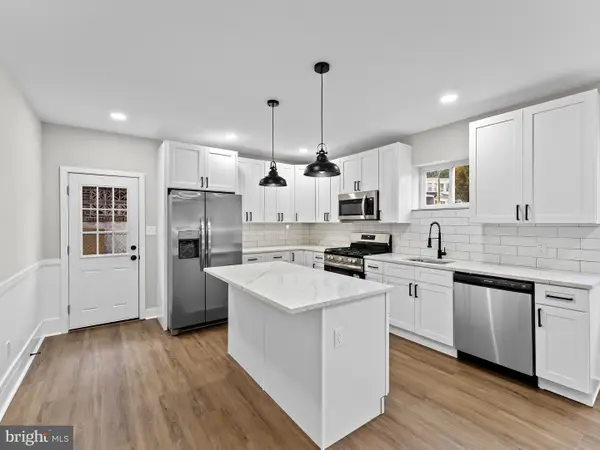 $254,900Active3 beds 3 baths1,174 sq. ft.
$254,900Active3 beds 3 baths1,174 sq. ft.1468 N Hirst St, PHILADELPHIA, PA 19151
MLS# PAPH2567072Listed by: MARKET FORCE REALTY - New
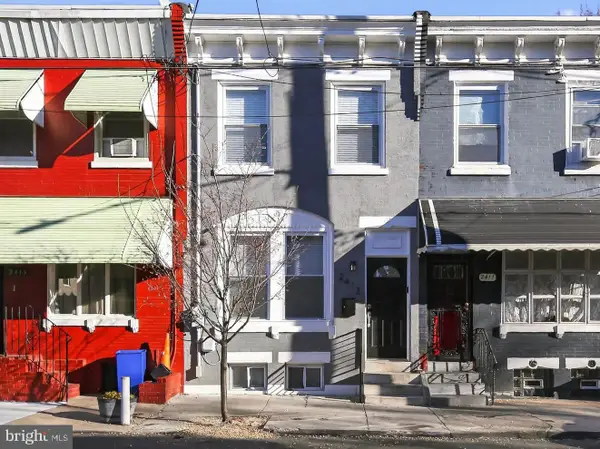 $259,000Active4 beds 2 baths1,190 sq. ft.
$259,000Active4 beds 2 baths1,190 sq. ft.2413 N Carlisle St, PHILADELPHIA, PA 19132
MLS# PAPH2564736Listed by: COMPASS PENNSYLVANIA, LLC - New
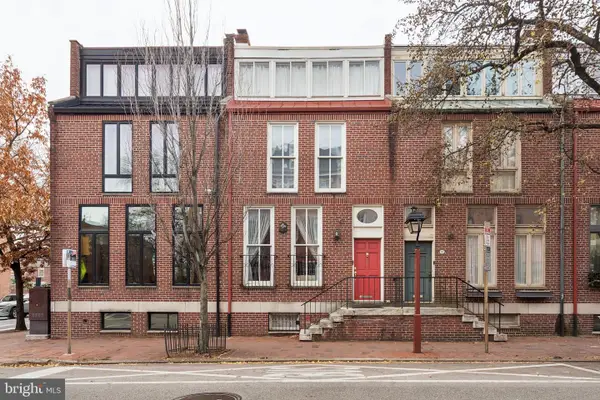 $995,000Active4 beds 5 baths2,028 sq. ft.
$995,000Active4 beds 5 baths2,028 sq. ft.500 Pine St, PHILADELPHIA, PA 19106
MLS# PAPH2566476Listed by: ALLAN DOMB REAL ESTATE - New
 $209,000Active3 beds 2 baths1,548 sq. ft.
$209,000Active3 beds 2 baths1,548 sq. ft.308 S 56th St, PHILADELPHIA, PA 19143
MLS# PAPH2567038Listed by: KELLER WILLIAMS MAIN LINE
