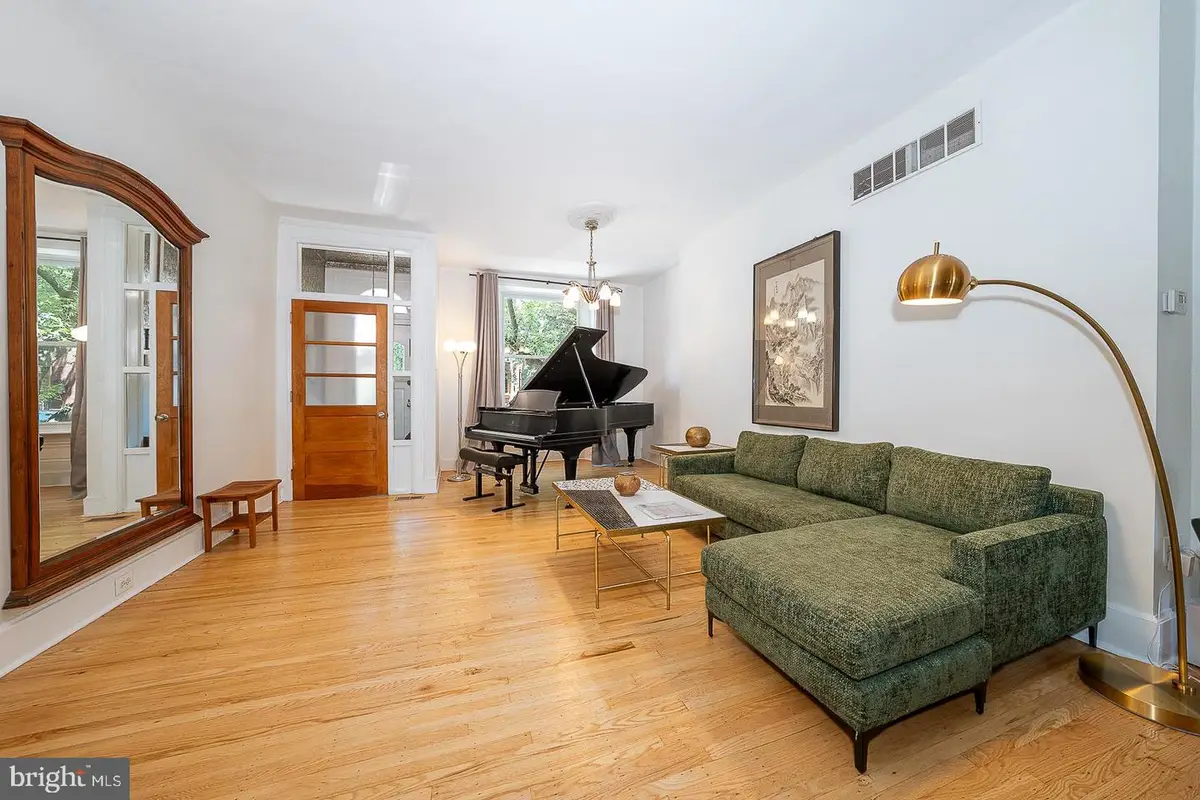823 N 21st St, PHILADELPHIA, PA 19130
Local realty services provided by:Better Homes and Gardens Real Estate GSA Realty



823 N 21st St,PHILADELPHIA, PA 19130
$839,000
- 4 Beds
- 2 Baths
- 1,875 sq. ft.
- Townhouse
- Pending
Listed by:juliet c. welker
Office:compass pennsylvania, llc.
MLS#:PAPH2496604
Source:BRIGHTMLS
Price summary
- Price:$839,000
- Price per sq. ft.:$447.47
About this home
A stunning & classic 3-story home nestled on a wonderful, picturesque block in the heart of the Art Museum Area! This exceptional, 4 bedroom grand home offers timeless elegance, abundant space and an unbeatable location. The welcoming vestibule entry leads to the very open & airy living room with soaring ceilings, gleaming hardwood floors and incredible natural light. The separate dining room area is perfect for entertaining, and an open-concept eat-in kitchen showcases impressive cherry cabinetry, Silestone countertops, stainless steel appliances, and views of the beautiful private garden and patio—your own urban oasis. The original charming staircase leads to the second floor where you’ll find three generously sized bedrooms, including a light-filled corner room, a middle bedroom, and a large front-facing bedroom with the original built-in armoire, which reflects the home’s classic character. There is a full bathroom with whirlpool tub, double sink vanity & marble tile that completes this floor. The third floor serves as a master suite retreat, complete with a full bathroom featuring a stall shower, pedestal sink and skylight. An adjoining room offers flexible use as a den, nursery, home office, craft room, gym or dressing room. The finished basement adds valuable living space with tiled flooring, a laundry area and excellent storage. This remarkable home combines architectural charm with modern convenience, all in a fantastic location just a short stroll from cultural landmarks, Kelly Drive, Boat House Row and vibrant city life!
Contact an agent
Home facts
- Year built:1920
- Listing Id #:PAPH2496604
- Added:55 day(s) ago
- Updated:August 15, 2025 at 07:30 AM
Rooms and interior
- Bedrooms:4
- Total bathrooms:2
- Full bathrooms:2
- Living area:1,875 sq. ft.
Heating and cooling
- Cooling:Central A/C
- Heating:Forced Air, Natural Gas
Structure and exterior
- Year built:1920
- Building area:1,875 sq. ft.
- Lot area:0.03 Acres
Schools
- Elementary school:BACHE-MARTIN SCHOOL
Utilities
- Water:Public
- Sewer:Public Sewer
Finances and disclosures
- Price:$839,000
- Price per sq. ft.:$447.47
- Tax amount:$6,334 (2025)
New listings near 823 N 21st St
 $525,000Active3 beds 2 baths1,480 sq. ft.
$525,000Active3 beds 2 baths1,480 sq. ft.246-248 Krams Ave, PHILADELPHIA, PA 19128
MLS# PAPH2463424Listed by: COMPASS PENNSYLVANIA, LLC- Coming Soon
 $349,900Coming Soon3 beds 2 baths
$349,900Coming Soon3 beds 2 baths3054 Secane Pl, PHILADELPHIA, PA 19154
MLS# PAPH2527706Listed by: COLDWELL BANKER HEARTHSIDE-DOYLESTOWN - New
 $99,900Active4 beds 1 baths1,416 sq. ft.
$99,900Active4 beds 1 baths1,416 sq. ft.2623 N 30th St, PHILADELPHIA, PA 19132
MLS# PAPH2527958Listed by: TARA MANAGEMENT SERVICES INC - New
 $170,000Active3 beds 1 baths1,200 sq. ft.
$170,000Active3 beds 1 baths1,200 sq. ft.6443 Ditman St, PHILADELPHIA, PA 19135
MLS# PAPH2527976Listed by: ANCHOR REALTY NORTHEAST - New
 $174,900Active2 beds 1 baths949 sq. ft.
$174,900Active2 beds 1 baths949 sq. ft.2234 Pratt St, PHILADELPHIA, PA 19137
MLS# PAPH2527984Listed by: AMERICAN VISTA REAL ESTATE - New
 $400,000Active3 beds 2 baths1,680 sq. ft.
$400,000Active3 beds 2 baths1,680 sq. ft.Krams Ave, PHILADELPHIA, PA 19128
MLS# PAPH2527986Listed by: COMPASS PENNSYLVANIA, LLC - New
 $150,000Active0.1 Acres
$150,000Active0.1 Acres246 Krams Ave, PHILADELPHIA, PA 19128
MLS# PAPH2527988Listed by: COMPASS PENNSYLVANIA, LLC - Coming Soon
 $274,900Coming Soon3 beds 2 baths
$274,900Coming Soon3 beds 2 baths6164 Tackawanna St, PHILADELPHIA, PA 19135
MLS# PAPH2510050Listed by: COMPASS PENNSYLVANIA, LLC - New
 $199,900Active3 beds 2 baths1,198 sq. ft.
$199,900Active3 beds 2 baths1,198 sq. ft.2410 Sharswood St, PHILADELPHIA, PA 19121
MLS# PAPH2527898Listed by: ELFANT WISSAHICKON-MT AIRY - New
 $129,000Active4 beds 4 baths2,140 sq. ft.
$129,000Active4 beds 4 baths2,140 sq. ft.3146 Euclid Ave, PHILADELPHIA, PA 19121
MLS# PAPH2527968Listed by: EXP REALTY, LLC
