8231 Chelwynde Ave, PHILADELPHIA, PA 19153
Local realty services provided by:Better Homes and Gardens Real Estate Community Realty
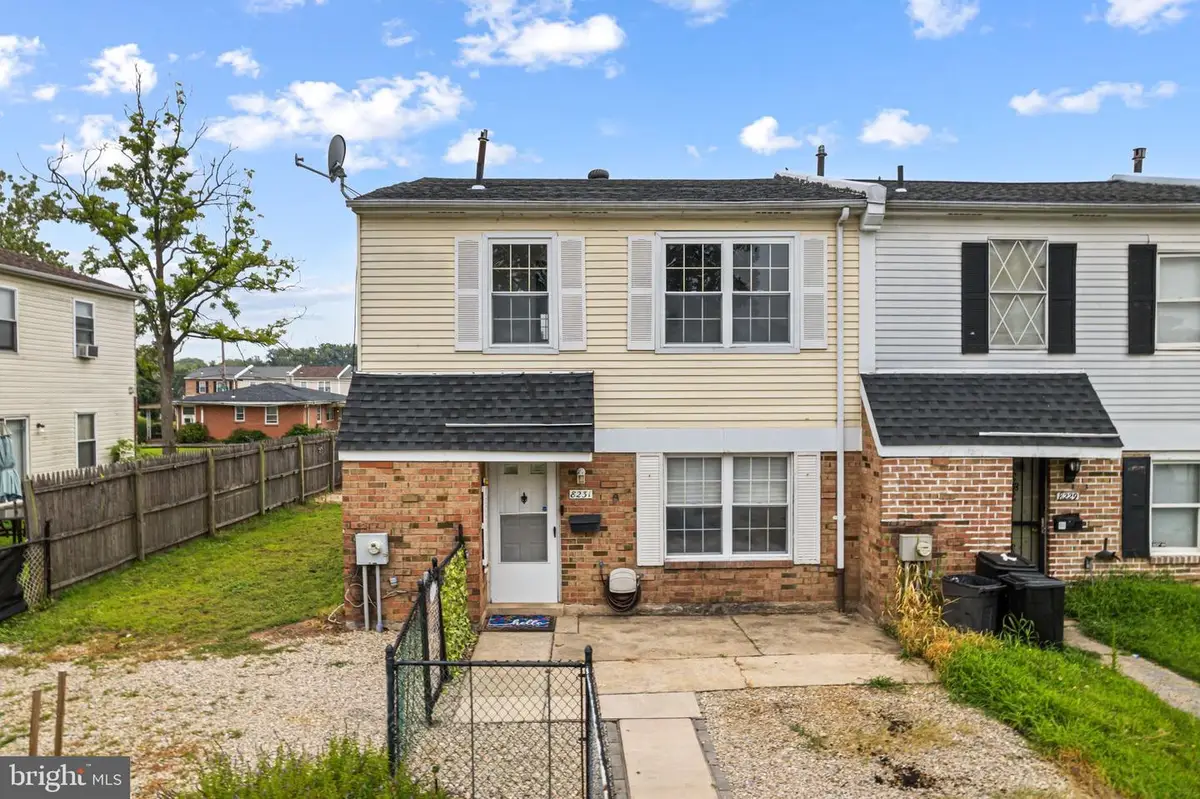


8231 Chelwynde Ave,PHILADELPHIA, PA 19153
$279,000
- 3 Beds
- 2 Baths
- 1,320 sq. ft.
- Townhouse
- Pending
Listed by:alex lam
Office:exit elevate realty
MLS#:PAPH2523710
Source:BRIGHTMLS
Price summary
- Price:$279,000
- Price per sq. ft.:$211.36
About this home
Welcome to this charming end unit rowhome situated on one of Eastwick’s rare cul-de-sac streets. This airlight style home offers a warm and inviting layout with a combined living and dining area featuring hardwood floors and recessed lighting. Double sliding glass doors open to a spacious backyard and side yard perfect for barbecues, entertaining, or simply relaxing outdoors. The updated kitchen is equipped with stainless steel appliances, granite countertops, a tile backsplash, and a movable island ideal for added storage and casual seating. A separate laundry room and convenient half bathroom are located on the main level, along with all mechanical systems for easy access. Upstairs, the primary bedroom features huge closet space and a full bathroom with dual access from both the bedroom and hallway. Two additional spacious bedrooms complete the second floor, providing comfort and flexibility for family or guests. Natural light fills the home through the abundance of windows offered by its end unit location. Additional highlights include central air conditioning and a private driveway for one car parking. Perfectly located near public transportation, schools, shopping centers, restaurants, and with easy access to the airport, Center City, the suburbs, major highways, and bridges this home offers both convenience and value.
Homes rarely come up for sale in this neighborhood , schedule your showing today!
Contact an agent
Home facts
- Year built:1965
- Listing Id #:PAPH2523710
- Added:13 day(s) ago
- Updated:August 17, 2025 at 07:24 AM
Rooms and interior
- Bedrooms:3
- Total bathrooms:2
- Full bathrooms:1
- Half bathrooms:1
- Living area:1,320 sq. ft.
Heating and cooling
- Cooling:Central A/C
- Heating:Forced Air, Natural Gas
Structure and exterior
- Year built:1965
- Building area:1,320 sq. ft.
Utilities
- Water:Public
- Sewer:Public Septic
Finances and disclosures
- Price:$279,000
- Price per sq. ft.:$211.36
- Tax amount:$4,002 (2025)
New listings near 8231 Chelwynde Ave
- New
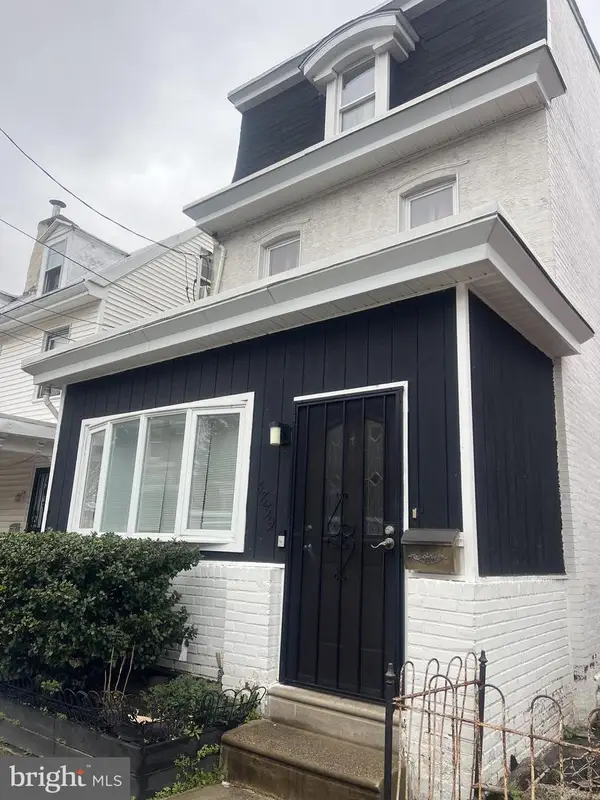 $228,800Active5 beds 2 baths2,500 sq. ft.
$228,800Active5 beds 2 baths2,500 sq. ft.4839 Griscom St, PHILADELPHIA, PA 19124
MLS# PAPH2528446Listed by: DAN REAL ESTATE, INC. - New
 $75,000Active2 beds 2 baths1,162 sq. ft.
$75,000Active2 beds 2 baths1,162 sq. ft.3308 N Mascher St, PHILADELPHIA, PA 19140
MLS# PAPH2528426Listed by: TESLA REALTY GROUP, LLC - Coming Soon
 $169,000Coming Soon3 beds 1 baths
$169,000Coming Soon3 beds 1 baths2514 S Beulah St, PHILADELPHIA, PA 19148
MLS# PAPH2528438Listed by: REALTY MARK ASSOCIATES - Coming Soon
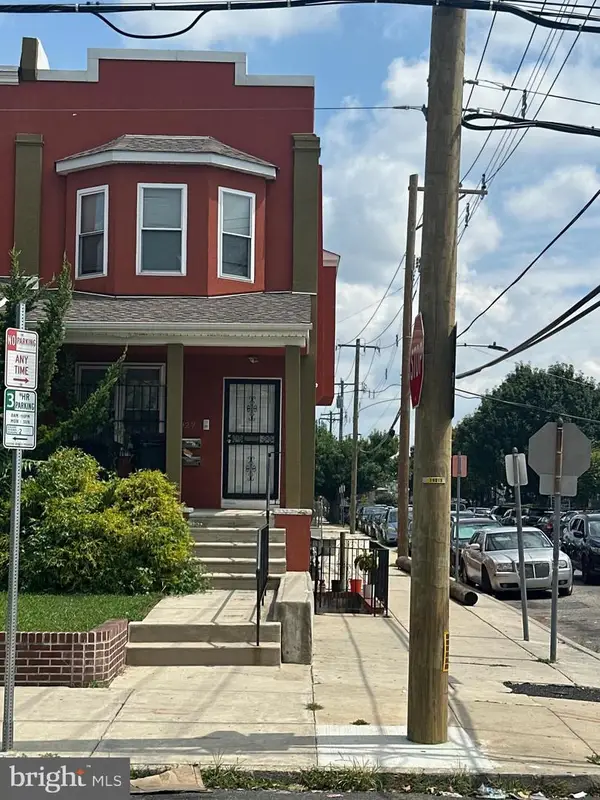 $465,000Coming Soon4 beds -- baths
$465,000Coming Soon4 beds -- baths927 S 60th St, PHILADELPHIA, PA 19143
MLS# PAPH2527952Listed by: KW EMPOWER - Coming Soon
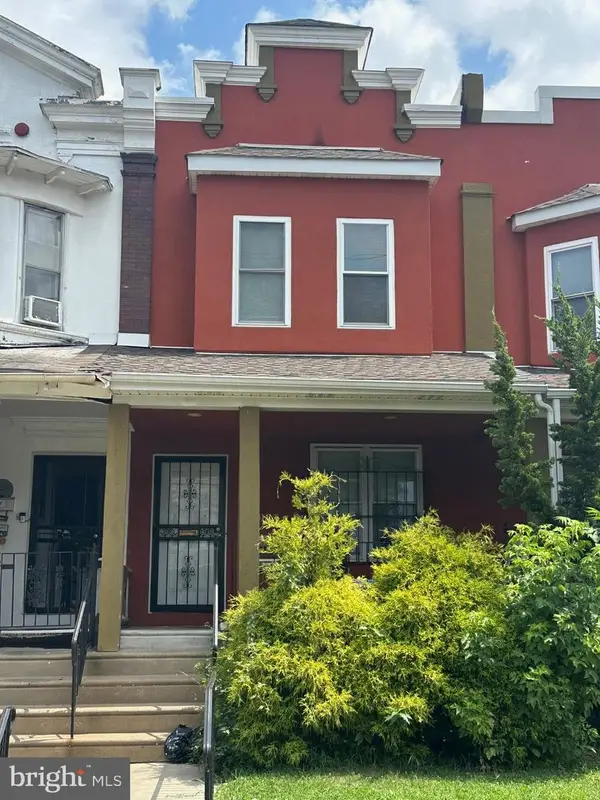 $425,000Coming Soon4 beds -- baths
$425,000Coming Soon4 beds -- baths925 S 60th St, PHILADELPHIA, PA 19143
MLS# PAPH2527994Listed by: KW EMPOWER - New
 $144,900Active3 beds 2 baths1,344 sq. ft.
$144,900Active3 beds 2 baths1,344 sq. ft.5722 Florence Ave, PHILADELPHIA, PA 19143
MLS# PAPH2528420Listed by: KW EMPOWER - New
 $199,900Active2 beds -- baths1,368 sq. ft.
$199,900Active2 beds -- baths1,368 sq. ft.539 Van Kirk St, PHILADELPHIA, PA 19120
MLS# PAPH2528296Listed by: RE/MAX ONE REALTY - Coming Soon
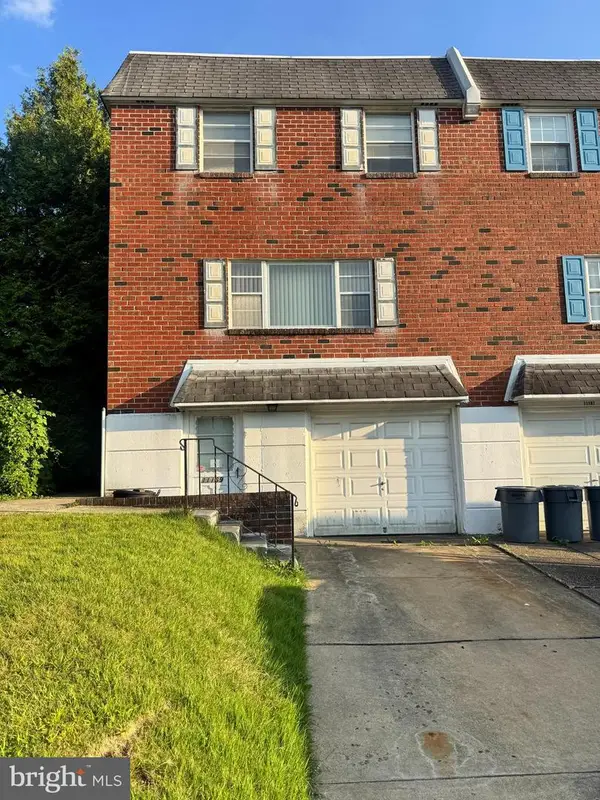 $399,000Coming Soon3 beds 3 baths
$399,000Coming Soon3 beds 3 baths11169 Hendrix St, PHILADELPHIA, PA 19116
MLS# PAPH2528394Listed by: ELITE REALTY GROUP UNL. INC. - New
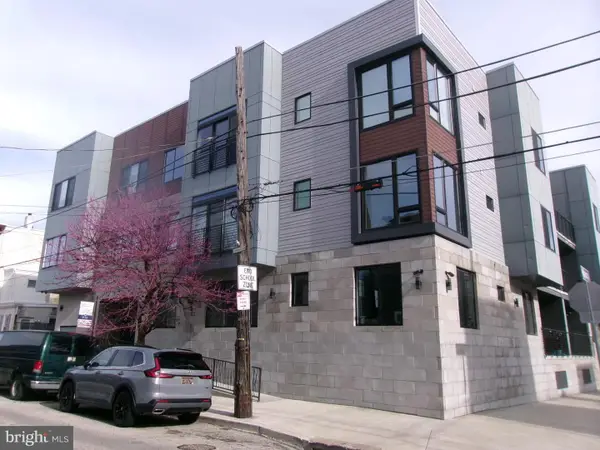 $322,500Active1 beds 1 baths924 sq. ft.
$322,500Active1 beds 1 baths924 sq. ft.700 Moyer St #302, PHILADELPHIA, PA 19125
MLS# PAPH2528416Listed by: HAMPTON PREFERRED REAL ESTATE INC - New
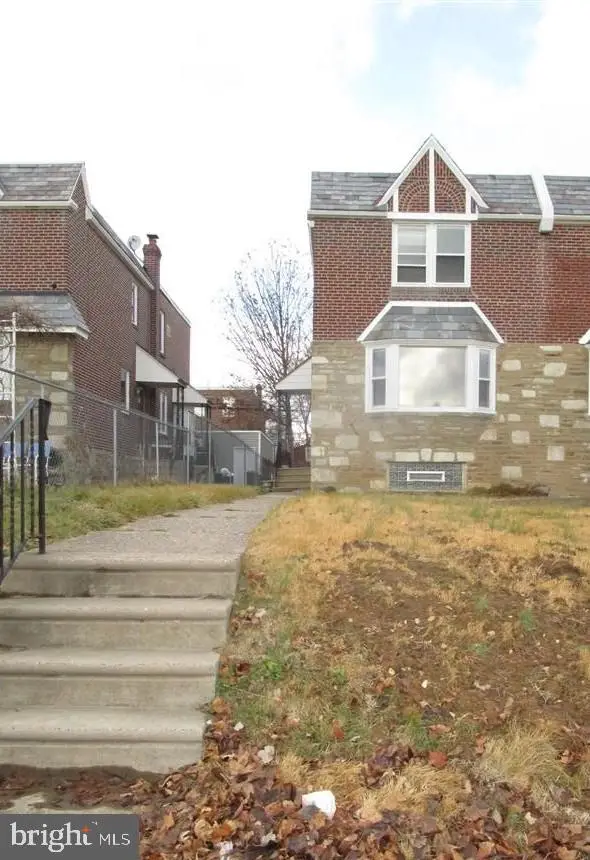 $319,000Active3 beds 3 baths1,410 sq. ft.
$319,000Active3 beds 3 baths1,410 sq. ft.2345 Ripley St, PHILADELPHIA, PA 19152
MLS# PAPH2528220Listed by: PANPHIL REALTY, LLC
