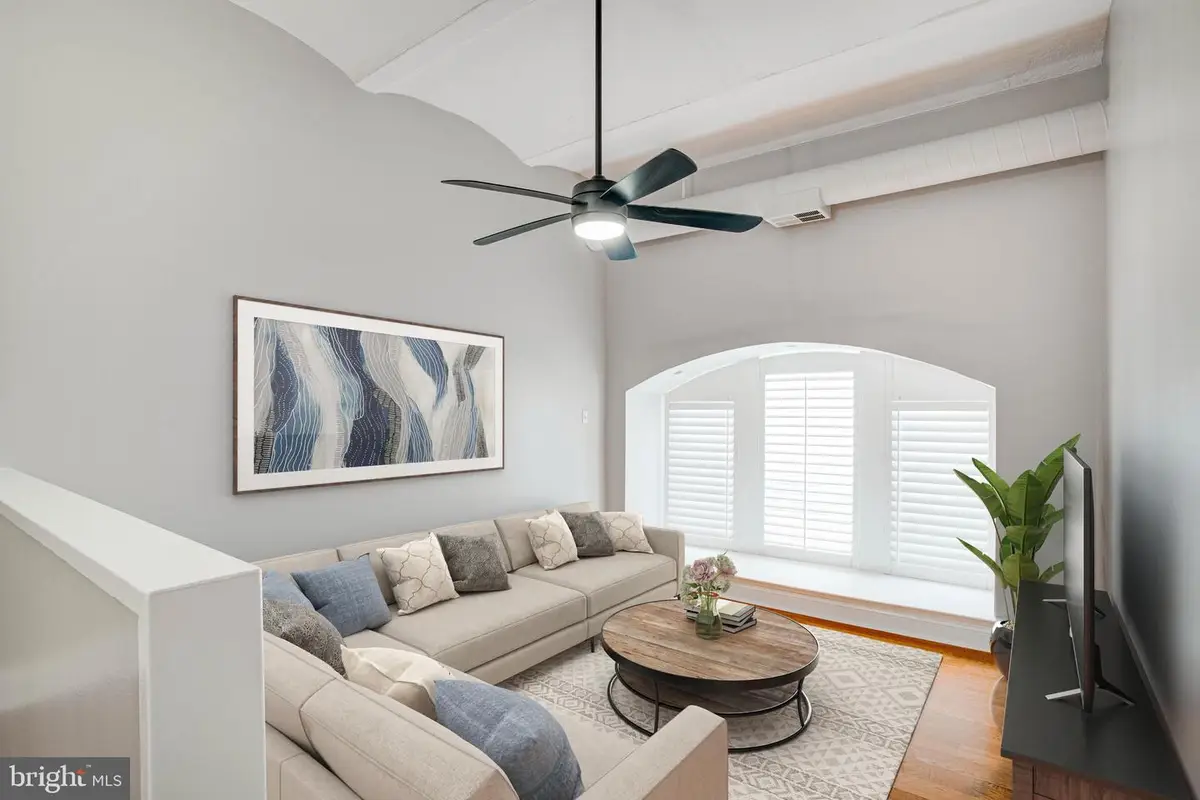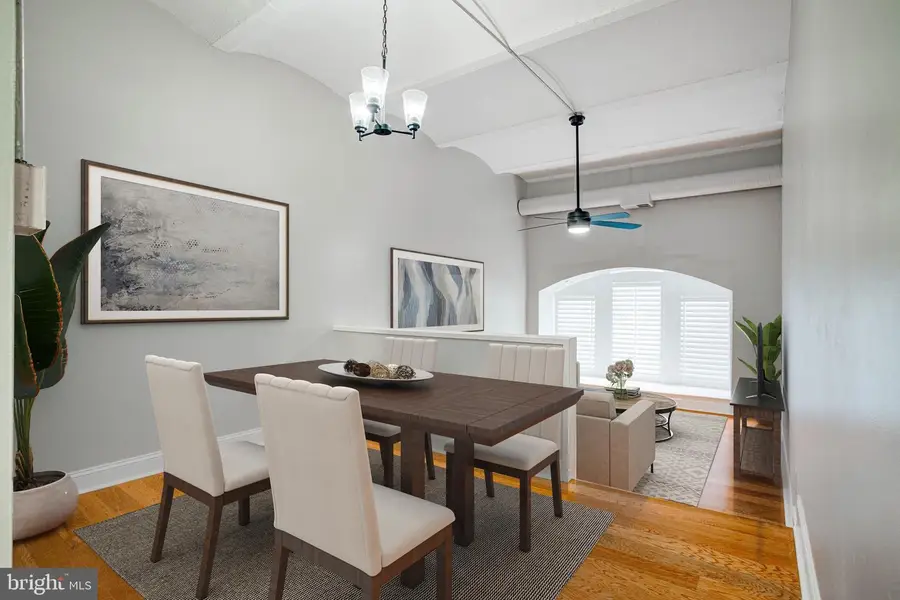825 N 29th St #1b, PHILADELPHIA, PA 19130
Local realty services provided by:Better Homes and Gardens Real Estate Capital Area



825 N 29th St #1b,PHILADELPHIA, PA 19130
$245,000
- 1 Beds
- 1 Baths
- 792 sq. ft.
- Condominium
- Pending
Listed by:christopher k somers
Office:kw empower
MLS#:PAPH2496428
Source:BRIGHTMLS
Price summary
- Price:$245,000
- Price per sq. ft.:$309.34
About this home
GATED PARKING | FAIRMOUNT LOCATION | MOTIVATED SELLER - Welcome to this 1-bedroom condo in the Historic Brewery Condominiums located in Philadelphia's highly desired Fairmount neighborhood. This beautifully updated ground-floor unit offers the rare luxury of gated parking, making city living effortless. The condo features a brand-new kitchen with new appliances, an updated full bath, and well-maintained hardwood floors throughout. The layout includes a welcoming foyer with a large coat closet, a brightly lit hallway, and a seamless flow into the kitchen, dining area, and sunken living room. The oversized bedroom has a generous closet with built-in rack systems. Residents enjoy easy access to the mailroom, courtyard, and gated parking lot. There is also a shared rooftop deck with stunning views of the Philadelphia skyline. The prime location at 29th St & Parrish is just steps from Fairmount Park, Boathouse Row, and the Art Museum. This is a great opportunity to own a piece of Fairmount's history. Schedule a tour today.
Contact an agent
Home facts
- Year built:1875
- Listing Id #:PAPH2496428
- Added:55 day(s) ago
- Updated:August 15, 2025 at 07:30 AM
Rooms and interior
- Bedrooms:1
- Total bathrooms:1
- Full bathrooms:1
- Living area:792 sq. ft.
Heating and cooling
- Cooling:Central A/C
- Heating:Electric, Forced Air
Structure and exterior
- Year built:1875
- Building area:792 sq. ft.
Utilities
- Water:Public
- Sewer:Public Sewer
Finances and disclosures
- Price:$245,000
- Price per sq. ft.:$309.34
- Tax amount:$3,604 (2025)
New listings near 825 N 29th St #1b
 $525,000Active3 beds 2 baths1,480 sq. ft.
$525,000Active3 beds 2 baths1,480 sq. ft.246-248 Krams Ave, PHILADELPHIA, PA 19128
MLS# PAPH2463424Listed by: COMPASS PENNSYLVANIA, LLC- Coming Soon
 $349,900Coming Soon3 beds 2 baths
$349,900Coming Soon3 beds 2 baths3054 Secane Pl, PHILADELPHIA, PA 19154
MLS# PAPH2527706Listed by: COLDWELL BANKER HEARTHSIDE-DOYLESTOWN - New
 $99,900Active4 beds 1 baths1,416 sq. ft.
$99,900Active4 beds 1 baths1,416 sq. ft.2623 N 30th St, PHILADELPHIA, PA 19132
MLS# PAPH2527958Listed by: TARA MANAGEMENT SERVICES INC - New
 $170,000Active3 beds 1 baths1,200 sq. ft.
$170,000Active3 beds 1 baths1,200 sq. ft.6443 Ditman St, PHILADELPHIA, PA 19135
MLS# PAPH2527976Listed by: ANCHOR REALTY NORTHEAST - New
 $174,900Active2 beds 1 baths949 sq. ft.
$174,900Active2 beds 1 baths949 sq. ft.2234 Pratt St, PHILADELPHIA, PA 19137
MLS# PAPH2527984Listed by: AMERICAN VISTA REAL ESTATE - New
 $400,000Active3 beds 2 baths1,680 sq. ft.
$400,000Active3 beds 2 baths1,680 sq. ft.Krams Ave, PHILADELPHIA, PA 19128
MLS# PAPH2527986Listed by: COMPASS PENNSYLVANIA, LLC - New
 $150,000Active0.1 Acres
$150,000Active0.1 Acres246 Krams Ave, PHILADELPHIA, PA 19128
MLS# PAPH2527988Listed by: COMPASS PENNSYLVANIA, LLC - Coming Soon
 $274,900Coming Soon3 beds 2 baths
$274,900Coming Soon3 beds 2 baths6164 Tackawanna St, PHILADELPHIA, PA 19135
MLS# PAPH2510050Listed by: COMPASS PENNSYLVANIA, LLC - New
 $199,900Active3 beds 2 baths1,198 sq. ft.
$199,900Active3 beds 2 baths1,198 sq. ft.2410 Sharswood St, PHILADELPHIA, PA 19121
MLS# PAPH2527898Listed by: ELFANT WISSAHICKON-MT AIRY - New
 $129,000Active4 beds 4 baths2,140 sq. ft.
$129,000Active4 beds 4 baths2,140 sq. ft.3146 Euclid Ave, PHILADELPHIA, PA 19121
MLS# PAPH2527968Listed by: EXP REALTY, LLC
