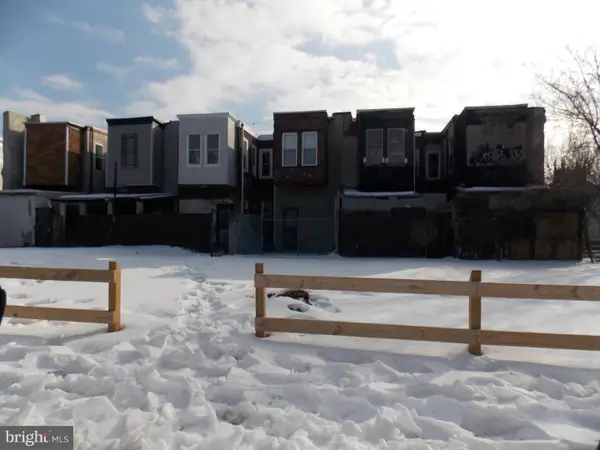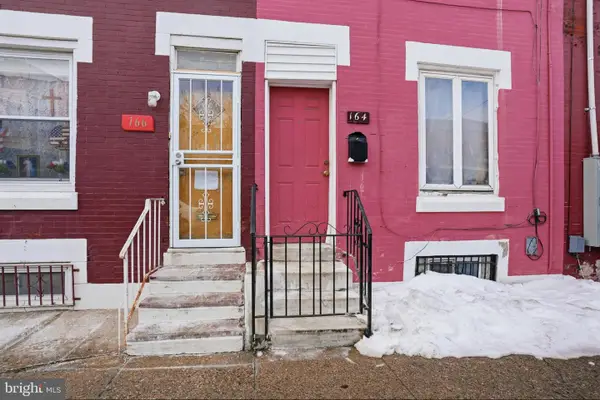826 N Preston St, Philadelphia, PA 19104
Local realty services provided by:Better Homes and Gardens Real Estate Cassidon Realty
826 N Preston St,Philadelphia, PA 19104
$434,900
- 5 Beds
- 4 Baths
- 2,003 sq. ft.
- Townhouse
- Active
Listed by: aldeshawn atkins
Office: elite level realty
MLS#:PAPH2552498
Source:BRIGHTMLS
Price summary
- Price:$434,900
- Price per sq. ft.:$217.12
About this home
Experience luxury and peace of mind in this fully renovated 5-bedroom, 3.5-bath single-family home offering over 2,000 sq ft of elegant living space in the heart of Belmont.
Step inside to an open and airy layout featuring gleaming hardwood floors, recessed lighting, and a striking electric fireplace wall with full-height designer tile. The gourmet kitchen is a showpiece with granite countertops, stainless steel appliances, gold-accent fixtures, pot filler, custom pendant lighting and a large peninsula ideal for entertaining.
Every detail has been upgraded — 200-amp electrical system, central air, modular manifold plumbing, washer/dryer hookup, and custom iron railings. Upstairs, five spacious bedrooms and three full designer bathrooms showcase spa-like finishes, including floor-to-ceiling marble-style tile, hexagon accent niches, glass-enclosed showers, and brushed-gold fixtures. The finished basement adds bonus space for guests, a gym, or media room. Home has a new roof installed for worry free living for years to come and new energy efficient windows that will save you money on your utility bills.
Outdoor highlights include a new concrete yard and front exterior for easy maintenance and a roof deck with skyline views — your private retreat above the city.
Walk the neighborhood and you can see this home is surrounded by new construction development all around.
Located less than 10 minutes from the Philadelphia Zoo. Nestled in close proximity of Fairmount Park, Drexel University, University of Pennsylvania, Center City, and major highways, this home offers unbeatable convenience.
Buyer incentives and added value:
1-Year Home Warranty included for worry-free ownership
Eligible for homebuyer down payment assistance programs
Area home values continue to rise, making this a smart long-term investment
Move-in ready and packed with every modern amenity — schedule your private tour today and fall in love with 826 N Preston Street!
Contact an agent
Home facts
- Year built:1915
- Listing ID #:PAPH2552498
- Added:111 day(s) ago
- Updated:February 14, 2026 at 05:36 AM
Rooms and interior
- Bedrooms:5
- Total bathrooms:4
- Full bathrooms:3
- Half bathrooms:1
- Living area:2,003 sq. ft.
Heating and cooling
- Cooling:Central A/C
- Heating:90% Forced Air, Natural Gas
Structure and exterior
- Year built:1915
- Building area:2,003 sq. ft.
- Lot area:0.03 Acres
Utilities
- Water:Public
- Sewer:Public Sewer
Finances and disclosures
- Price:$434,900
- Price per sq. ft.:$217.12
- Tax amount:$2,500 (2025)
New listings near 826 N Preston St
- New
 $125,000Active3 beds 1 baths1,184 sq. ft.
$125,000Active3 beds 1 baths1,184 sq. ft.2029 N Stillman St, PHILADELPHIA, PA 19121
MLS# PAPH2584134Listed by: ELFANT WISSAHICKON-MT AIRY - New
 $199,000Active3 beds 2 baths1,120 sq. ft.
$199,000Active3 beds 2 baths1,120 sq. ft.1015 Rosalie St, PHILADELPHIA, PA 19149
MLS# PAPH2583760Listed by: LONGLONG ZHAN REAL ESTATE INVESTMENT - Coming Soon
 $725,000Coming Soon6 beds -- baths
$725,000Coming Soon6 beds -- baths1127 Green St, PHILADELPHIA, PA 19123
MLS# PAPH2584120Listed by: TRINITY PROPERTY ADVISORS - New
 $155,000Active2 beds 1 baths730 sq. ft.
$155,000Active2 beds 1 baths730 sq. ft.2416 N Orkney St, PHILADELPHIA, PA 19133
MLS# PAPH2584122Listed by: COLDWELL BANKER REALTY - New
 $19,995Active0.01 Acres
$19,995Active0.01 Acres2741 N Mutter St, PHILADELPHIA, PA 19133
MLS# PAPH2584126Listed by: COLDWELL BANKER REALTY - New
 $35,000Active0.01 Acres
$35,000Active0.01 Acres2311 N Lawrence St, PHILADELPHIA, PA 19133
MLS# PAPH2584130Listed by: COLDWELL BANKER REALTY - New
 $260,000Active3 beds 1 baths1,146 sq. ft.
$260,000Active3 beds 1 baths1,146 sq. ft.3209 N American St, PHILADELPHIA, PA 19140
MLS# PAPH2583758Listed by: TJ MCCARTHY ASSOCIATES, INC. - Coming Soon
 $500,000Coming Soon3 beds 2 baths
$500,000Coming Soon3 beds 2 baths1916 Christian St #b, PHILADELPHIA, PA 19146
MLS# PAPH2583936Listed by: BHHS FOX & ROACH-COLLEGEVILLE - New
 $180,000Active3 beds 2 baths1,290 sq. ft.
$180,000Active3 beds 2 baths1,290 sq. ft.2332 N Lambert St, PHILADELPHIA, PA 19132
MLS# PAPH2584110Listed by: NEIGHBORHOODS.COM - New
 $105,000Active2 beds 1 baths1,290 sq. ft.
$105,000Active2 beds 1 baths1,290 sq. ft.164 E Ontario St, PHILADELPHIA, PA 19134
MLS# PAPH2580556Listed by: REALTY ONE GROUP FOCUS

