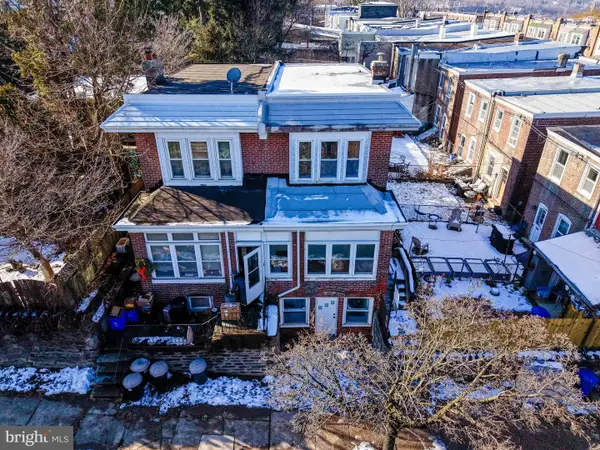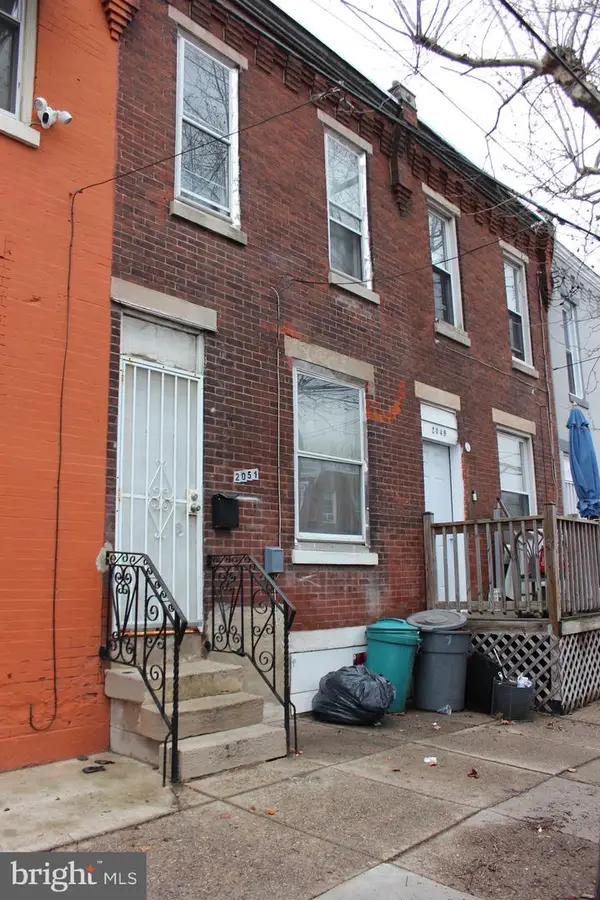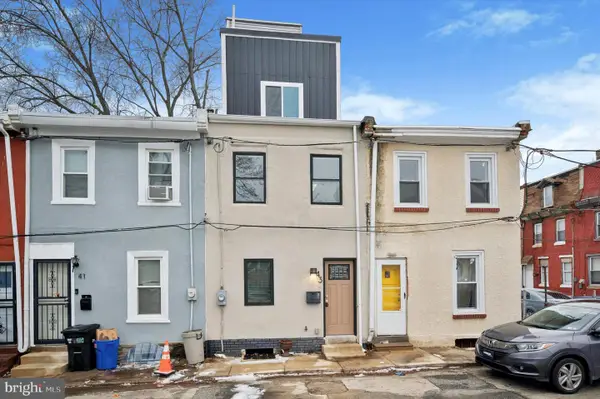832 Cameron St, Philadelphia, PA 19130
Local realty services provided by:Better Homes and Gardens Real Estate Maturo
832 Cameron St,Philadelphia, PA 19130
$900,000
- 3 Beds
- 3 Baths
- 2,680 sq. ft.
- Townhouse
- Active
Listed by: jim onesti, arvind balaji
Office: kw empower
MLS#:PAPH2487156
Source:BRIGHTMLS
Price summary
- Price:$900,000
- Price per sq. ft.:$335.82
- Monthly HOA dues:$1
About this home
Coming Soon to Fairmount - New Construction townhomes with Garage, Roof Deck, Original Tax Abatement & more! Be among the first to tour these stunning new construction homes in the heart of vibrant Fairmount! Currently drywalled and on the final stretch toward a September 30th delivery, each home features a smart and spacious 3 bedroom and 3 bathroom layout, with the flexibility to expand to a 4th bedroom, home office, or den—perfect for today’s lifestyle. Enjoy the rare convenience of a private garage, expansive roof deck with skyline views, and the added bonus of the original tax abatement. Nestled just blocks from Fairmount Avenue, you'll have easy access to local hotspots, including cafés, restaurants, museums, and parks. Whether you're strolling through the nearby Art Museum area, enjoying a picnic in Fairmount Park, or commuting to Center City, everything you need is right at your doorstep. This is city living at its most elevated—modern, connected, and full of character. Taxes and association fees are TBD. Taxes and square footage is the responsibility of the buyer to have verified independently.
Contact an agent
Home facts
- Year built:2025
- Listing ID #:PAPH2487156
- Added:215 day(s) ago
- Updated:December 30, 2025 at 02:43 PM
Rooms and interior
- Bedrooms:3
- Total bathrooms:3
- Full bathrooms:3
- Living area:2,680 sq. ft.
Heating and cooling
- Cooling:Central A/C
- Heating:Forced Air, Natural Gas
Structure and exterior
- Year built:2025
- Building area:2,680 sq. ft.
- Lot area:0.02 Acres
Utilities
- Water:Public
- Sewer:Public Sewer
Finances and disclosures
- Price:$900,000
- Price per sq. ft.:$335.82
New listings near 832 Cameron St
- Coming Soon
 $359,000Coming Soon4 beds 2 baths
$359,000Coming Soon4 beds 2 baths4004 Mitchell St, PHILADELPHIA, PA 19128
MLS# PAPH2568816Listed by: KW EMPOWER - Coming Soon
 $99,990Coming Soon2 beds 1 baths
$99,990Coming Soon2 beds 1 baths2051 Dennie St, PHILADELPHIA, PA 19140
MLS# PAPH2569726Listed by: CENTURY 21 ADVANTAGE GOLD-SOUTH PHILADELPHIA - New
 $389,950Active3 beds 3 baths1,750 sq. ft.
$389,950Active3 beds 3 baths1,750 sq. ft.1715 Rhawn St, PHILADELPHIA, PA 19111
MLS# PAPH2569336Listed by: MARKET FORCE REALTY - Open Sun, 1 to 3pmNew
 $400,000Active4 beds 4 baths1,476 sq. ft.
$400,000Active4 beds 4 baths1,476 sq. ft.2421 Vista St, PHILADELPHIA, PA 19152
MLS# PAPH2569498Listed by: RE/MAX AFFILIATES - Coming Soon
 $399,000Coming Soon3 beds 3 baths
$399,000Coming Soon3 beds 3 baths9957 Sandy Rd, PHILADELPHIA, PA 19115
MLS# PAPH2569968Listed by: HIGH LITE REALTY LLC - New
 $250,000Active3 beds 2 baths1,408 sq. ft.
$250,000Active3 beds 2 baths1,408 sq. ft.5743 N 12th St, PHILADELPHIA, PA 19141
MLS# PAPH2569980Listed by: ELFANT WISSAHICKON-CHESTNUT HILL - Coming Soon
 $299,900Coming Soon3 beds 4 baths
$299,900Coming Soon3 beds 4 baths5908 Christian St, PHILADELPHIA, PA 19143
MLS# PAPH2569990Listed by: DJCRE INC. - Open Sat, 12 to 2pmNew
 $335,000Active5 beds 3 baths1,700 sq. ft.
$335,000Active5 beds 3 baths1,700 sq. ft.43 E Narragansett St, PHILADELPHIA, PA 19144
MLS# PAPH2569516Listed by: REAL OF PENNSYLVANIA - Coming Soon
 $90,000Coming Soon3 beds 1 baths
$90,000Coming Soon3 beds 1 baths5152 Funston St, PHILADELPHIA, PA 19139
MLS# PAPH2565918Listed by: RE/MAX @ HOME - Coming Soon
 $220,000Coming Soon3 beds 3 baths
$220,000Coming Soon3 beds 3 baths154 N 60th St, PHILADELPHIA, PA 19139
MLS# PAPH2565300Listed by: RE/MAX @ HOME
