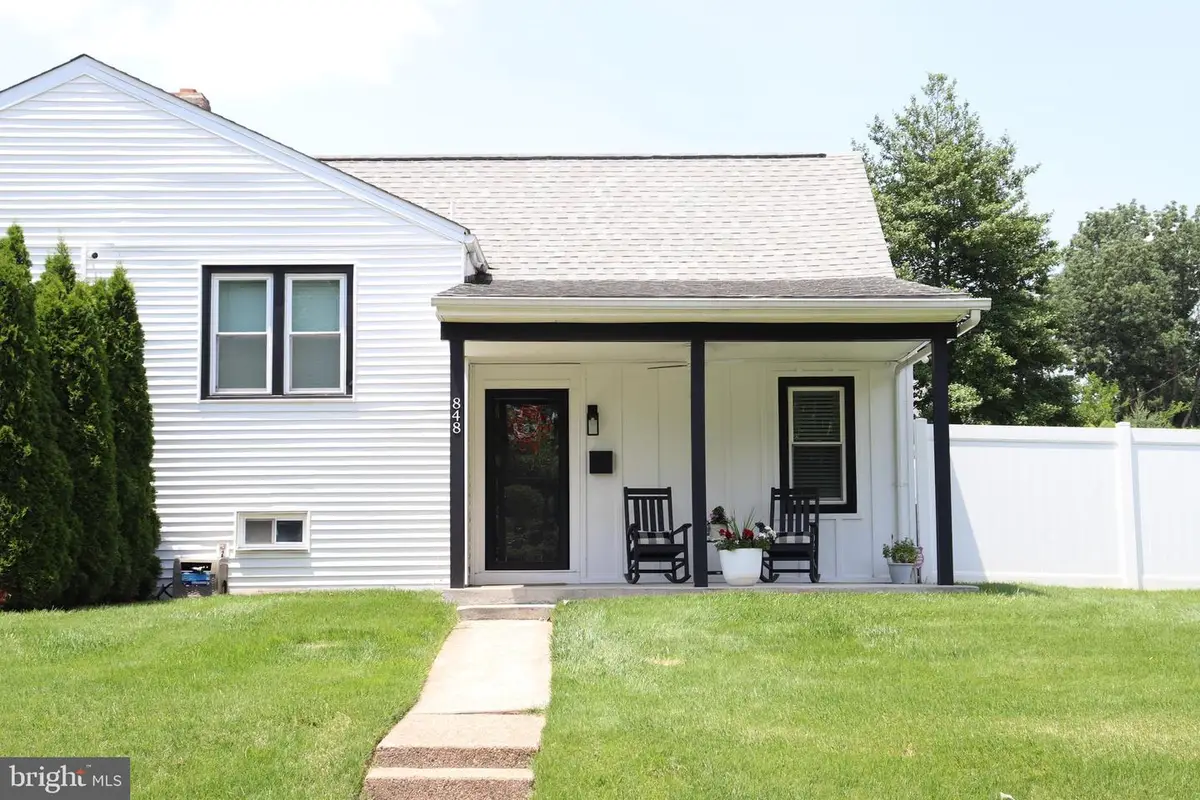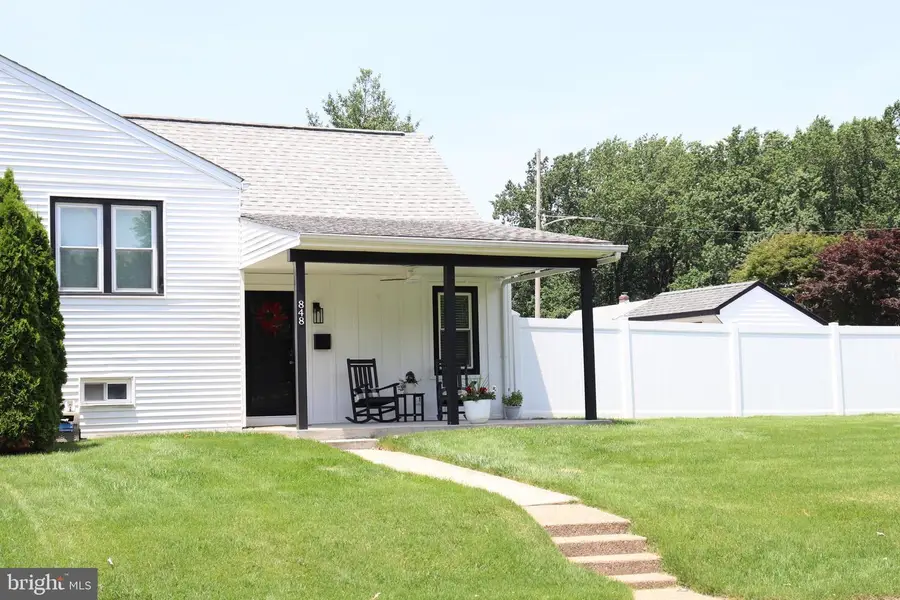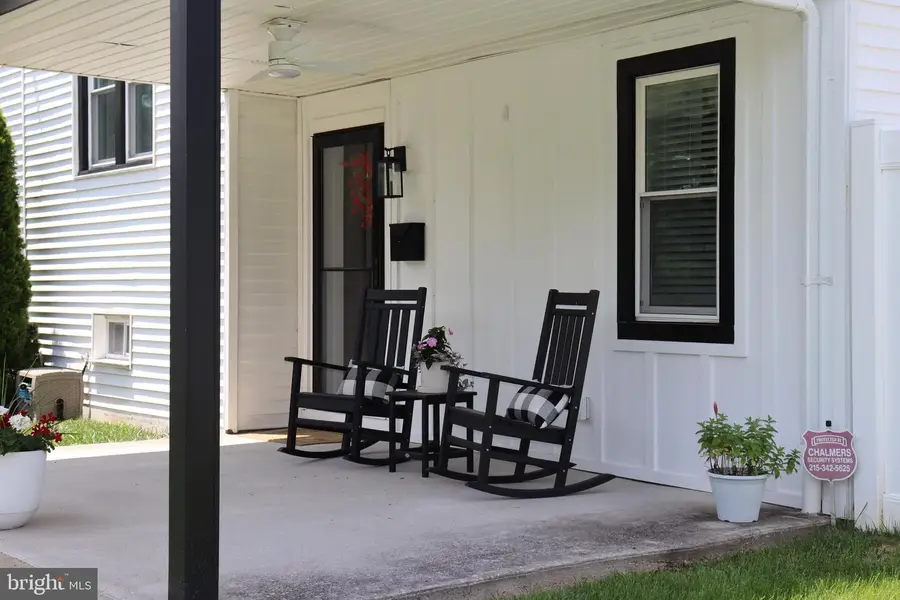848 Grakyn Ln, PHILADELPHIA, PA 19128
Local realty services provided by:Better Homes and Gardens Real Estate Murphy & Co.



848 Grakyn Ln,PHILADELPHIA, PA 19128
$430,000
- 3 Beds
- 2 Baths
- 1,379 sq. ft.
- Single family
- Pending
Listed by:connie brady
Office:re/max central - blue bell
MLS#:PAPH2505944
Source:BRIGHTMLS
Price summary
- Price:$430,000
- Price per sq. ft.:$311.82
About this home
Welcome to 848 Grakyn Lane, where sophistication, comfort, and location blend seamlessly in the heart of Andorra, one of Philadelphia’s most beloved neighborhoods. This beautifully renovated split-level twin sits proudly on a prime corner lot, gently set back on a charming, tree-lined street, offering the curb appeal of a single-family home with the practicality of twin living.
Step inside and prepare to fall in love. The sunlit open-concept main level showcases warm flooring, fresh designer finishes, and a natural flow that invites both everyday comfort and effortless entertaining. At the heart of the home lies an eat-in kitchen made for a chef, complete with glistening quartz countertops, stainless steel appliances, under-cabinet lighting, in-cabinet microwave, and a custom bourbon bar that makes every gathering feel special. Whether you're cooking for the family or hosting friends, this kitchen was designed to impress.
Upstairs features three spacious bedrooms and a sleek, updated full bath with clean, modern finishes. The lower level offers incredible versatility, currently serving as a cozy home office, but just as easily transformed into a family room, game room, or guest suite, thanks to the additional full bathroom on this level.
Outside, enjoy your own private oasis with a fenced-in yard, stamped concrete patio, and a storage shed, perfect for morning coffee or evening relaxation. The garage, while not suitable for a full-sized car, is ideal for a motorcycle, ATV, workshop, or additional storage needs.
Notable updates include: Newer roof (2017), Gas hot water heater (2024), HVAC system (2017), All new electric, French drain system for added peace of mind, Attic storage access, Extended driveway providing ample off-street parking.
Just minutes from the shops, cafes, and culture of Chestnut Hill, as well as the Wissahickon trails and major commuter routes, this home delivers the ideal balance of tranquility and convenience. 848 Grakyn Lane is more than just move-in ready, it’s a lifestyle upgrade.
Schedule your private showing today and experience the charm for yourself, this one won’t last!
Contact an agent
Home facts
- Year built:1951
- Listing Id #:PAPH2505944
- Added:51 day(s) ago
- Updated:August 15, 2025 at 07:30 AM
Rooms and interior
- Bedrooms:3
- Total bathrooms:2
- Full bathrooms:2
- Living area:1,379 sq. ft.
Heating and cooling
- Cooling:Central A/C
- Heating:Hot Water, Natural Gas
Structure and exterior
- Year built:1951
- Building area:1,379 sq. ft.
- Lot area:0.16 Acres
Utilities
- Water:Public
- Sewer:Public Sewer
Finances and disclosures
- Price:$430,000
- Price per sq. ft.:$311.82
- Tax amount:$4,701 (2024)
New listings near 848 Grakyn Ln
 $525,000Active3 beds 2 baths1,480 sq. ft.
$525,000Active3 beds 2 baths1,480 sq. ft.246-248 Krams Ave, PHILADELPHIA, PA 19128
MLS# PAPH2463424Listed by: COMPASS PENNSYLVANIA, LLC- Coming Soon
 $349,900Coming Soon3 beds 2 baths
$349,900Coming Soon3 beds 2 baths3054 Secane Pl, PHILADELPHIA, PA 19154
MLS# PAPH2527706Listed by: COLDWELL BANKER HEARTHSIDE-DOYLESTOWN - New
 $99,900Active4 beds 1 baths1,416 sq. ft.
$99,900Active4 beds 1 baths1,416 sq. ft.2623 N 30th St, PHILADELPHIA, PA 19132
MLS# PAPH2527958Listed by: TARA MANAGEMENT SERVICES INC - New
 $170,000Active3 beds 1 baths1,200 sq. ft.
$170,000Active3 beds 1 baths1,200 sq. ft.6443 Ditman St, PHILADELPHIA, PA 19135
MLS# PAPH2527976Listed by: ANCHOR REALTY NORTHEAST - New
 $174,900Active2 beds 1 baths949 sq. ft.
$174,900Active2 beds 1 baths949 sq. ft.2234 Pratt St, PHILADELPHIA, PA 19137
MLS# PAPH2527984Listed by: AMERICAN VISTA REAL ESTATE - New
 $400,000Active3 beds 2 baths1,680 sq. ft.
$400,000Active3 beds 2 baths1,680 sq. ft.Krams Ave, PHILADELPHIA, PA 19128
MLS# PAPH2527986Listed by: COMPASS PENNSYLVANIA, LLC - New
 $150,000Active0.1 Acres
$150,000Active0.1 Acres246 Krams Ave, PHILADELPHIA, PA 19128
MLS# PAPH2527988Listed by: COMPASS PENNSYLVANIA, LLC - Coming Soon
 $274,900Coming Soon3 beds 2 baths
$274,900Coming Soon3 beds 2 baths6164 Tackawanna St, PHILADELPHIA, PA 19135
MLS# PAPH2510050Listed by: COMPASS PENNSYLVANIA, LLC - New
 $199,900Active3 beds 2 baths1,198 sq. ft.
$199,900Active3 beds 2 baths1,198 sq. ft.2410 Sharswood St, PHILADELPHIA, PA 19121
MLS# PAPH2527898Listed by: ELFANT WISSAHICKON-MT AIRY - New
 $129,000Active4 beds 4 baths2,140 sq. ft.
$129,000Active4 beds 4 baths2,140 sq. ft.3146 Euclid Ave, PHILADELPHIA, PA 19121
MLS# PAPH2527968Listed by: EXP REALTY, LLC
