849 Glenn St, PHILADELPHIA, PA 19115
Local realty services provided by:Better Homes and Gardens Real Estate Capital Area
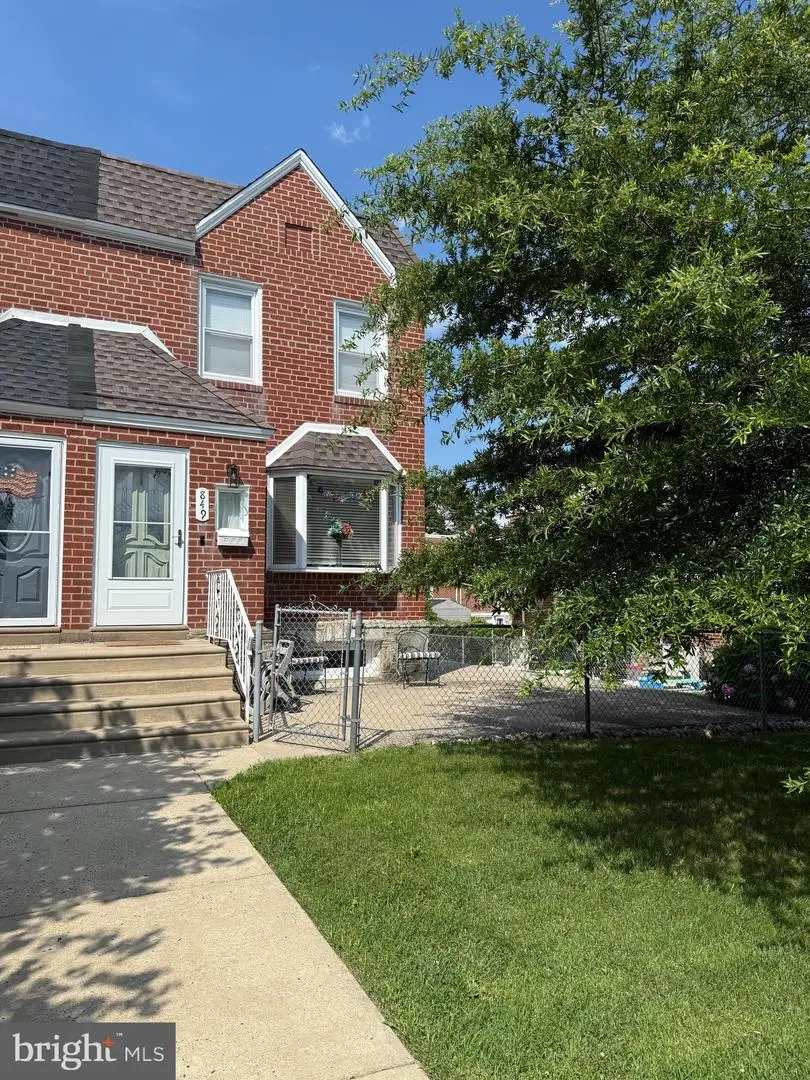
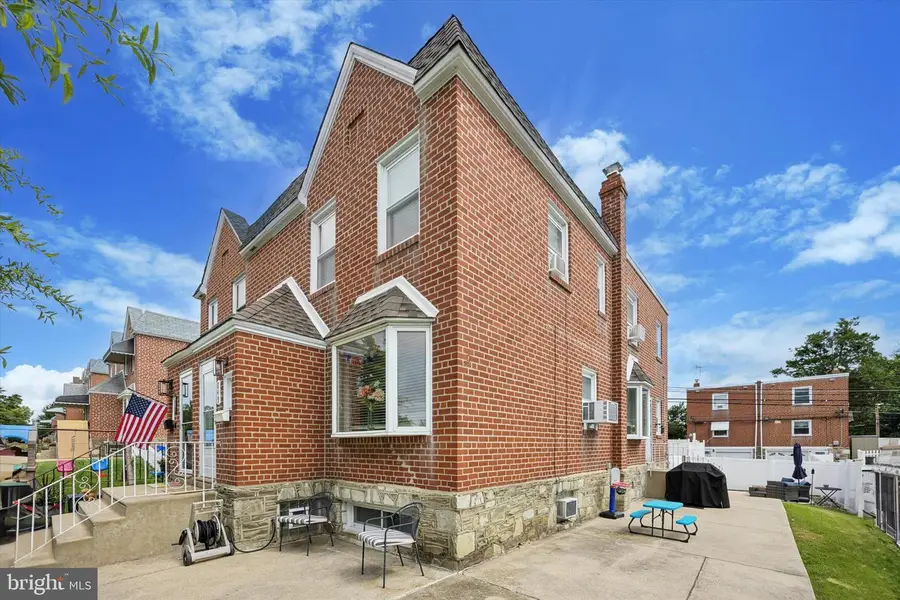
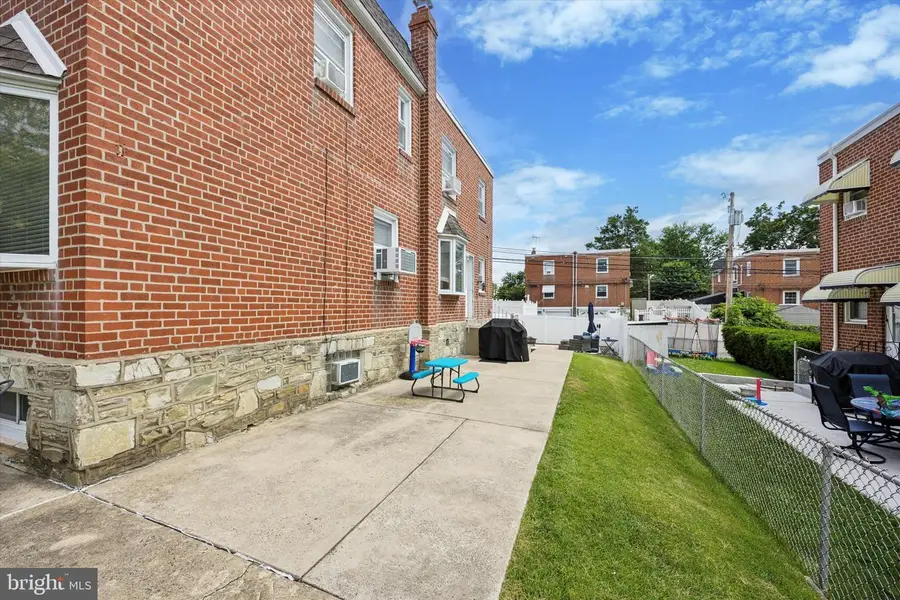
849 Glenn St,PHILADELPHIA, PA 19115
$365,000
- 3 Beds
- 2 Baths
- 1,278 sq. ft.
- Single family
- Pending
Listed by:patricia packer
Office:bhhs fox & roach-chestnut hill
MLS#:PAPH2513964
Source:BRIGHTMLS
Price summary
- Price:$365,000
- Price per sq. ft.:$285.6
About this home
Welcome to 849 Glenn Street, a well-maintained brick twin home located in the desirable Pine Valley neighborhood. This charming property features a vestibule entryway with a convenient coat closet and leads into a bright, welcoming interior. Enjoy refinished hardwood floors throughout, a sun-filled living room with a bay window and ceiling fan, and a spacious dining room perfect for everyday living or entertaining. The eat-in kitchen offers generous cabinetry and counter space, making meal prep and storage a breeze. Upstairs, the second floor includes three nicely sized bedrooms, each with ceiling fans and plenty of closet space, along with a full hall bathroom. The finished lower level adds great flexibility with a powder room, laundry area, and interior access to the 1-car garage. Outside, the fenced front and side yards provide wonderful outdoor space for entertaining, gardening, or play. Conveniently located near parks, schools, and shopping, this home combines comfort, functionality, and location. Don’t miss your opportunity to call it home!
Contact an agent
Home facts
- Year built:1958
- Listing Id #:PAPH2513964
- Added:41 day(s) ago
- Updated:August 20, 2025 at 07:24 AM
Rooms and interior
- Bedrooms:3
- Total bathrooms:2
- Full bathrooms:1
- Half bathrooms:1
- Living area:1,278 sq. ft.
Heating and cooling
- Cooling:Window Unit(s)
- Heating:Baseboard - Hot Water, Natural Gas
Structure and exterior
- Year built:1958
- Building area:1,278 sq. ft.
- Lot area:0.09 Acres
Schools
- High school:GEORGE WASHINGTON
Utilities
- Water:Public
- Sewer:Public Sewer
Finances and disclosures
- Price:$365,000
- Price per sq. ft.:$285.6
- Tax amount:$4,630 (2024)
New listings near 849 Glenn St
- Coming Soon
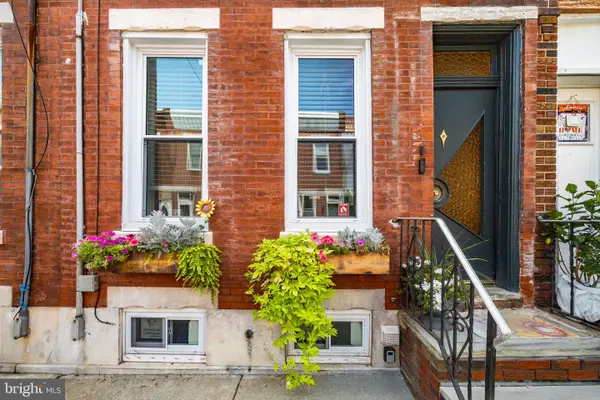 $319,900Coming Soon3 beds 1 baths
$319,900Coming Soon3 beds 1 baths1821 S Carlisle St, PHILADELPHIA, PA 19145
MLS# PAPH2529396Listed by: SPACE & COMPANY - New
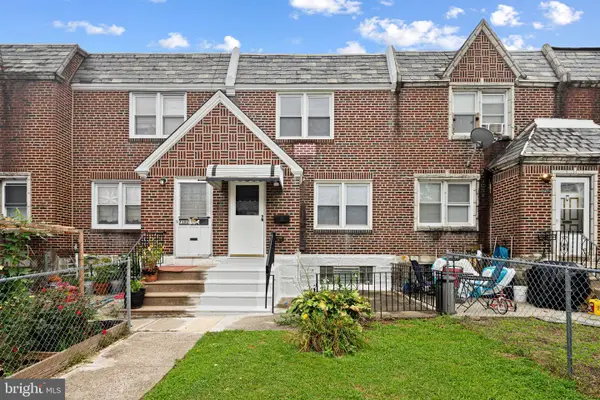 $275,000Active3 beds 2 baths1,176 sq. ft.
$275,000Active3 beds 2 baths1,176 sq. ft.7129 Oakland St, PHILADELPHIA, PA 19149
MLS# PAPH2529324Listed by: EXIT ELEVATE REALTY - New
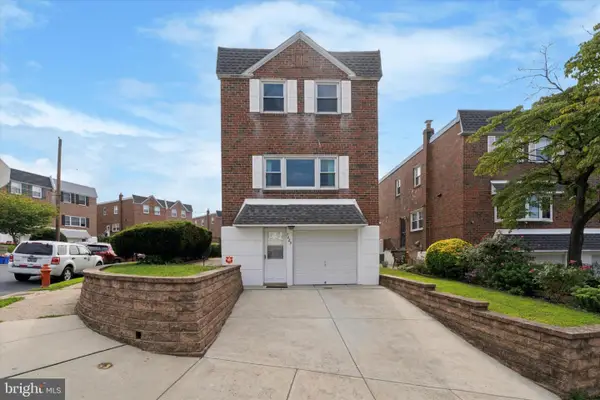 $435,000Active4 beds 3 baths1,546 sq. ft.
$435,000Active4 beds 3 baths1,546 sq. ft.7429 Keiffer St, PHILADELPHIA, PA 19128
MLS# PAPH2528798Listed by: KELLER WILLIAMS MAIN LINE - New
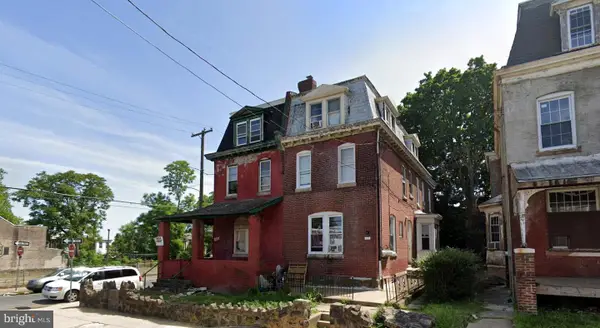 $330,000Active5 beds -- baths2,240 sq. ft.
$330,000Active5 beds -- baths2,240 sq. ft.1686 Harrison St, PHILADELPHIA, PA 19124
MLS# PAPH2529392Listed by: TROPHY COMMERCIAL REAL ESTATE LLC - Coming Soon
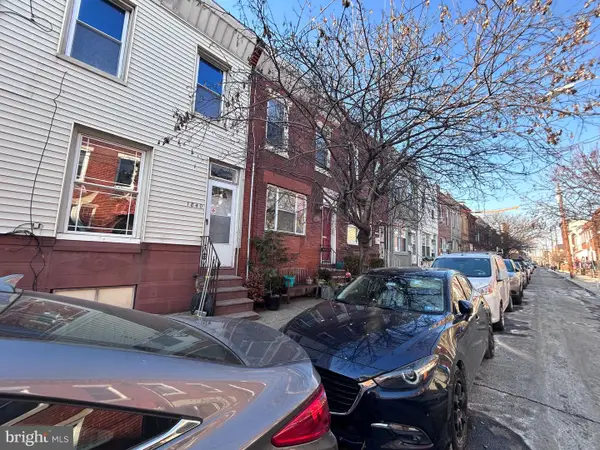 $339,999Coming Soon3 beds 1 baths
$339,999Coming Soon3 beds 1 baths1840 S Mole St, PHILADELPHIA, PA 19145
MLS# PAPH2529368Listed by: EXECUHOME REALTY-HANOVER - Coming Soon
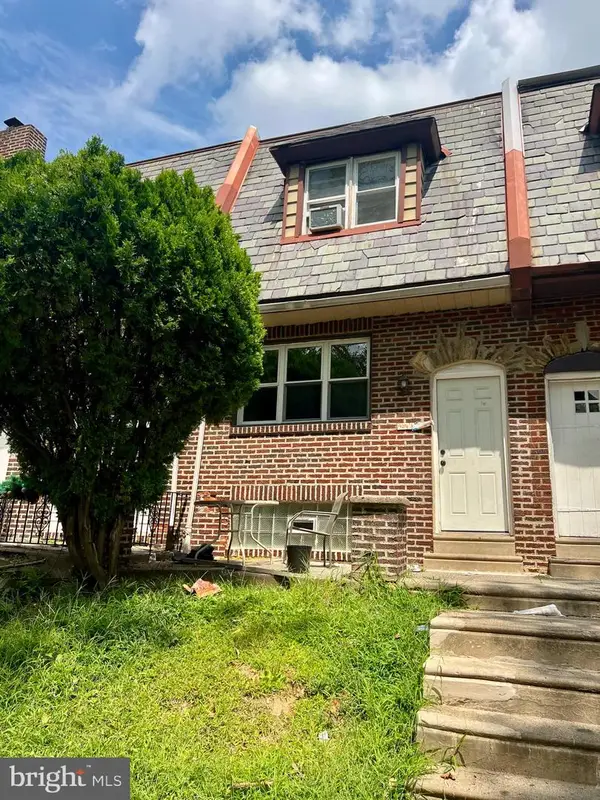 $175,000Coming Soon3 beds 1 baths
$175,000Coming Soon3 beds 1 baths929 1/2 Anchor St, PHILADELPHIA, PA 19124
MLS# PAPH2529386Listed by: HOME VISTA REALTY - New
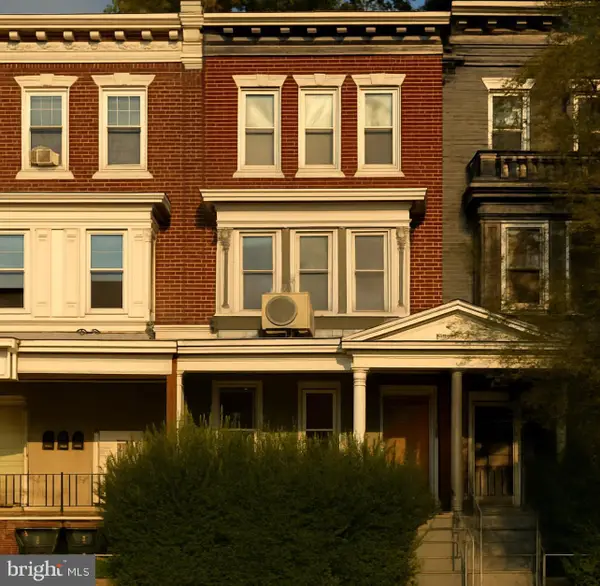 $725,000Active8 beds -- baths2,564 sq. ft.
$725,000Active8 beds -- baths2,564 sq. ft.4107 N Broad St N, PHILADELPHIA, PA 19140
MLS# PAPH2527554Listed by: AM REALTY ADVISORS - New
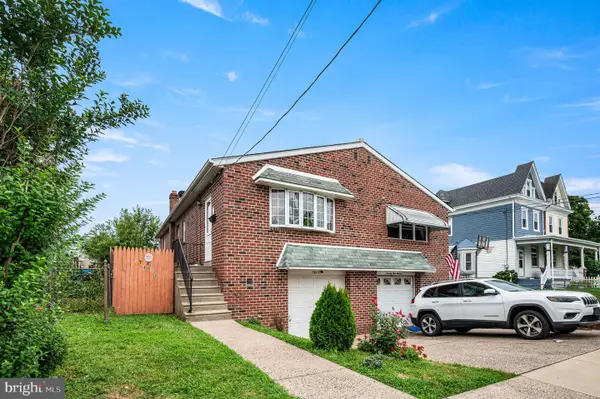 $324,900Active2 beds 2 baths900 sq. ft.
$324,900Active2 beds 2 baths900 sq. ft.7413 Tabor Ave, PHILADELPHIA, PA 19111
MLS# PAPH2528980Listed by: CENTURY 21 ADVANTAGE GOLD-CASTOR - New
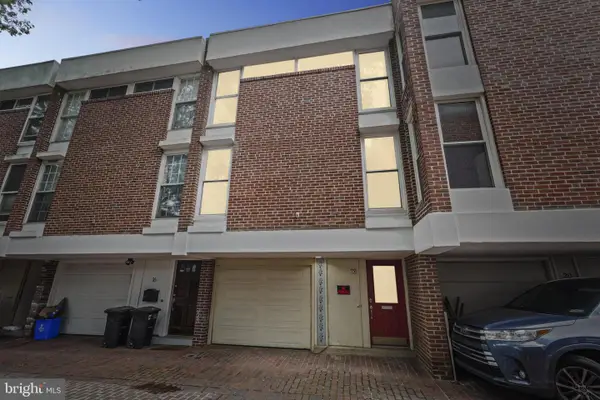 $555,000Active3 beds 2 baths1,772 sq. ft.
$555,000Active3 beds 2 baths1,772 sq. ft.18 University Mews, PHILADELPHIA, PA 19104
MLS# PAPH2529370Listed by: HOMESTARR REALTY - New
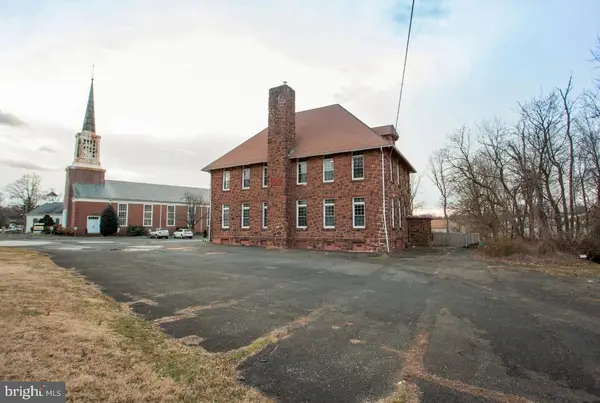 $1,550,000Active10 beds 5 baths6,210 sq. ft.
$1,550,000Active10 beds 5 baths6,210 sq. ft.13250 Trevose Rd, PHILADELPHIA, PA 19116
MLS# PAPH2529382Listed by: MARKET FORCE REALTY
