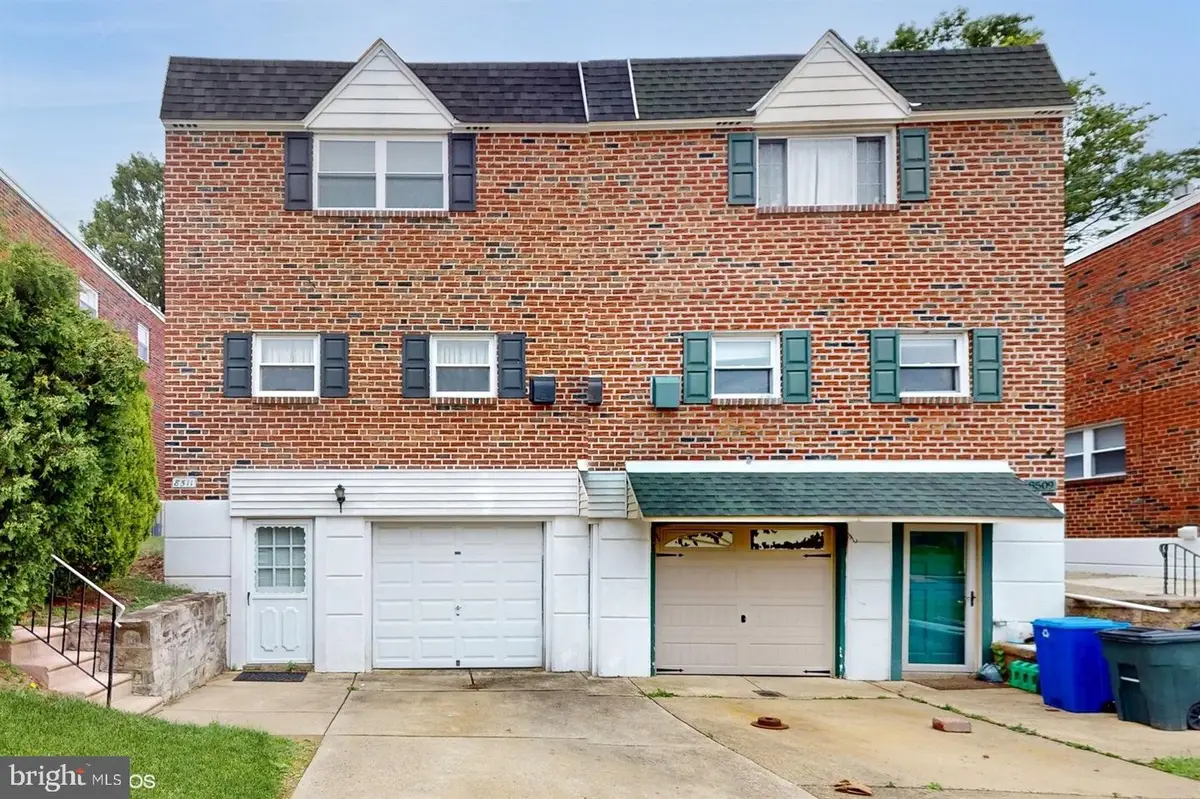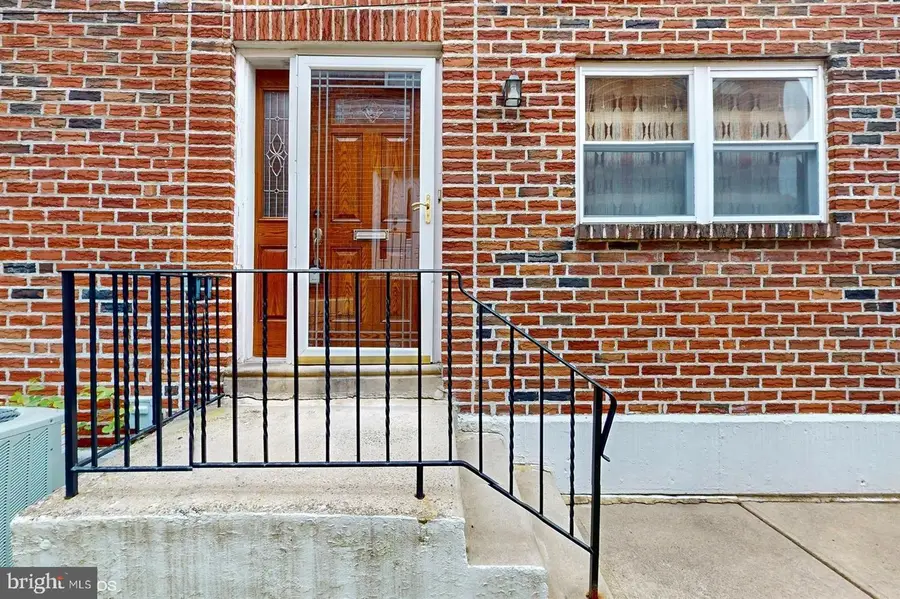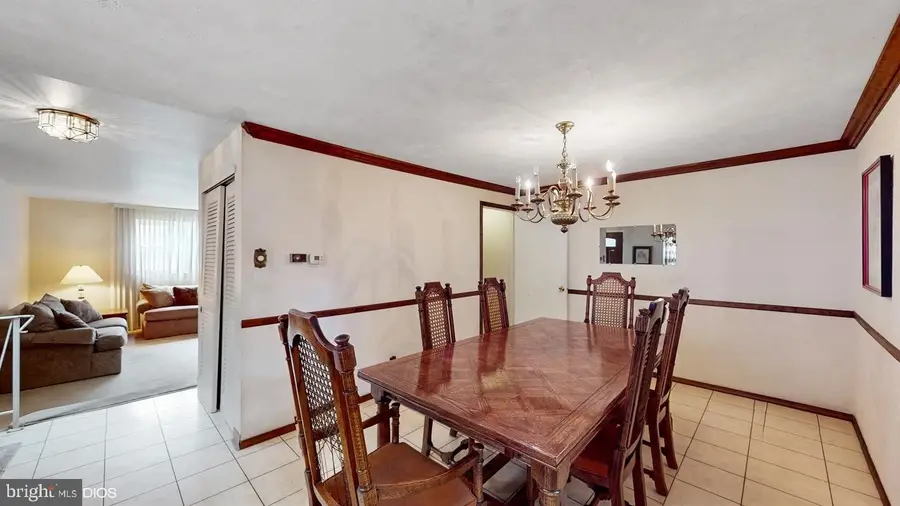8511 Bridle Rd, PHILADELPHIA, PA 19111
Local realty services provided by:Better Homes and Gardens Real Estate Premier



8511 Bridle Rd,PHILADELPHIA, PA 19111
$359,000
- 3 Beds
- 3 Baths
- 1,572 sq. ft.
- Single family
- Pending
Listed by:douglas karp
Office:coldwell banker hearthside
MLS#:PAPH2486278
Source:BRIGHTMLS
Price summary
- Price:$359,000
- Price per sq. ft.:$228.37
About this home
Welcome to this well-maintained 3 BR, 2.5 BA, one-owner all-brick twin home in a popular Montclair neighborhood. You can get a sense of how this home was loved and cared for throughout the years. A short walk to Pennypack Park & Trails & walking distance to Champions Park playground. The home has plenty of nice details. Newer windows, newer HVAC system, & hot water heater. Front driveway & garage (inside access). Side entry into large living room. Nice size formal dining room: eat in kitchen. The home needs some modest updating in select areas but can easily be moved into and items done at your own pace. There are real hardwood floors under the carpet on upstairs level. We are thinking there may also be hardwood in the living room under this carpet as well, but not 100% sure. Fully finished lower level is a nice detail as well, which can serve as extra living space or an extra guest bedroom in a pinch. Some household furniture available as well with sale of home. Inquire with listing agent, as can be included with sale of home. Included with sale of home, seller is offering to include a 1-year Home Warranty through America's Preferred Home Warranty.
Contact an agent
Home facts
- Year built:1966
- Listing Id #:PAPH2486278
- Added:59 day(s) ago
- Updated:August 15, 2025 at 07:30 AM
Rooms and interior
- Bedrooms:3
- Total bathrooms:3
- Full bathrooms:2
- Half bathrooms:1
- Living area:1,572 sq. ft.
Heating and cooling
- Cooling:Central A/C
- Heating:Forced Air, Natural Gas
Structure and exterior
- Year built:1966
- Building area:1,572 sq. ft.
- Lot area:0.06 Acres
Utilities
- Water:Public
- Sewer:Public Sewer
Finances and disclosures
- Price:$359,000
- Price per sq. ft.:$228.37
- Tax amount:$4,923 (2024)
New listings near 8511 Bridle Rd
 $525,000Active3 beds 2 baths1,480 sq. ft.
$525,000Active3 beds 2 baths1,480 sq. ft.246-248 Krams Ave, PHILADELPHIA, PA 19128
MLS# PAPH2463424Listed by: COMPASS PENNSYLVANIA, LLC- Coming Soon
 $349,900Coming Soon3 beds 2 baths
$349,900Coming Soon3 beds 2 baths3054 Secane Pl, PHILADELPHIA, PA 19154
MLS# PAPH2527706Listed by: COLDWELL BANKER HEARTHSIDE-DOYLESTOWN - New
 $99,900Active4 beds 1 baths1,416 sq. ft.
$99,900Active4 beds 1 baths1,416 sq. ft.2623 N 30th St, PHILADELPHIA, PA 19132
MLS# PAPH2527958Listed by: TARA MANAGEMENT SERVICES INC - New
 $170,000Active3 beds 1 baths1,200 sq. ft.
$170,000Active3 beds 1 baths1,200 sq. ft.6443 Ditman St, PHILADELPHIA, PA 19135
MLS# PAPH2527976Listed by: ANCHOR REALTY NORTHEAST - New
 $174,900Active2 beds 1 baths949 sq. ft.
$174,900Active2 beds 1 baths949 sq. ft.2234 Pratt St, PHILADELPHIA, PA 19137
MLS# PAPH2527984Listed by: AMERICAN VISTA REAL ESTATE - New
 $400,000Active3 beds 2 baths1,680 sq. ft.
$400,000Active3 beds 2 baths1,680 sq. ft.Krams Ave, PHILADELPHIA, PA 19128
MLS# PAPH2527986Listed by: COMPASS PENNSYLVANIA, LLC - New
 $150,000Active0.1 Acres
$150,000Active0.1 Acres246 Krams Ave, PHILADELPHIA, PA 19128
MLS# PAPH2527988Listed by: COMPASS PENNSYLVANIA, LLC - Coming Soon
 $274,900Coming Soon3 beds 2 baths
$274,900Coming Soon3 beds 2 baths6164 Tackawanna St, PHILADELPHIA, PA 19135
MLS# PAPH2510050Listed by: COMPASS PENNSYLVANIA, LLC - New
 $199,900Active3 beds 2 baths1,198 sq. ft.
$199,900Active3 beds 2 baths1,198 sq. ft.2410 Sharswood St, PHILADELPHIA, PA 19121
MLS# PAPH2527898Listed by: ELFANT WISSAHICKON-MT AIRY - New
 $129,000Active4 beds 4 baths2,140 sq. ft.
$129,000Active4 beds 4 baths2,140 sq. ft.3146 Euclid Ave, PHILADELPHIA, PA 19121
MLS# PAPH2527968Listed by: EXP REALTY, LLC
