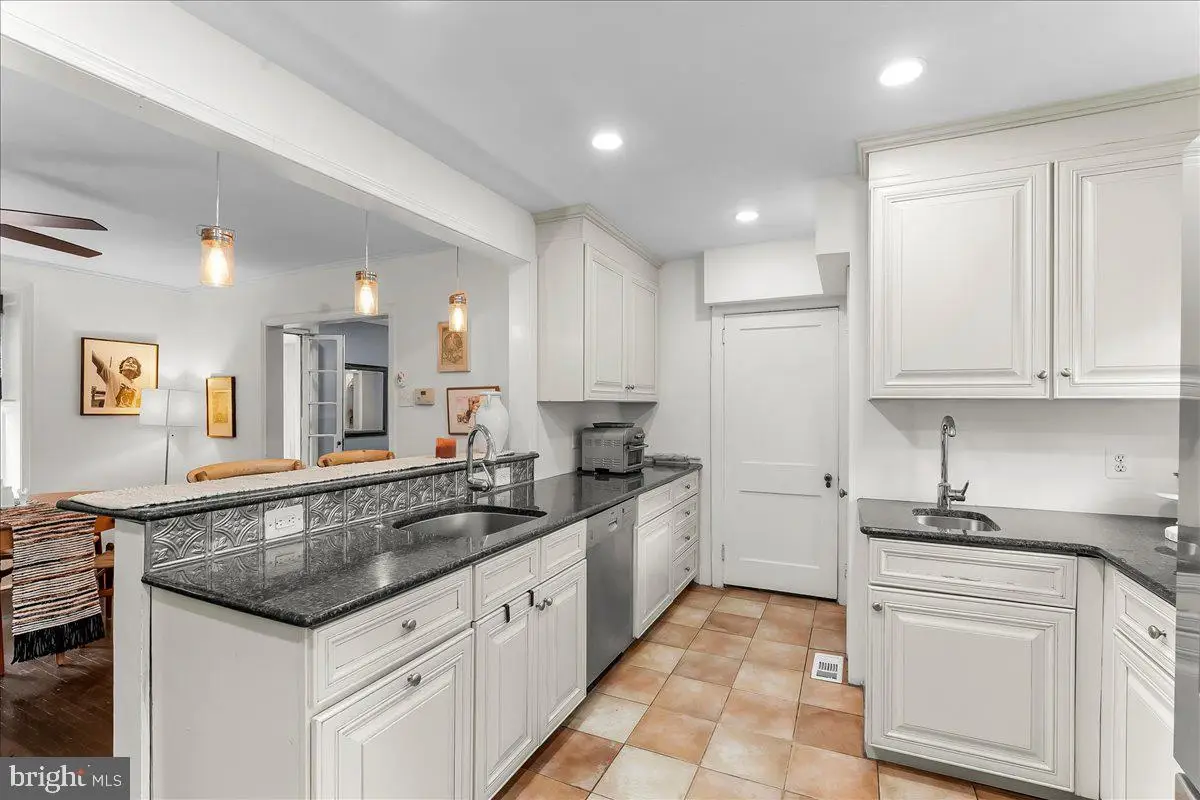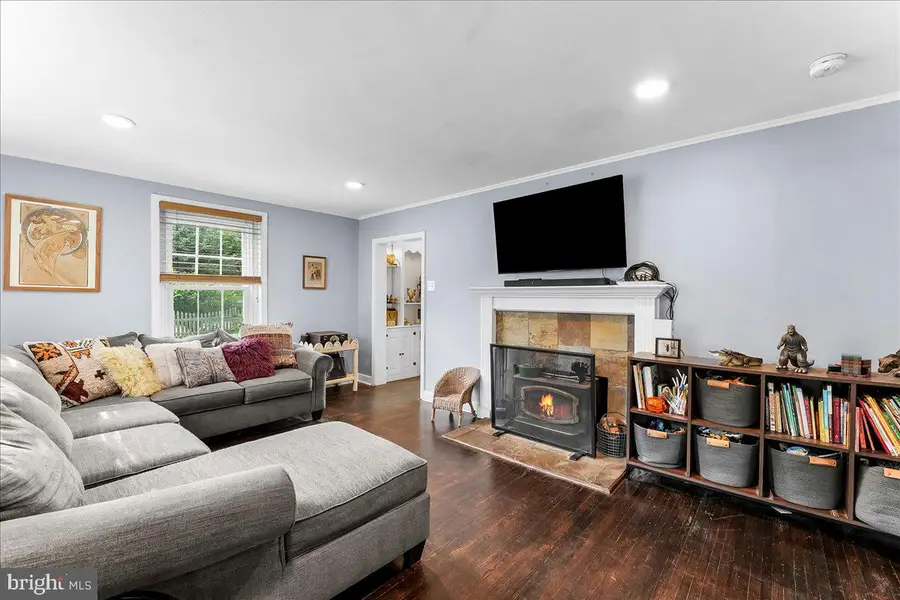8606 Brierdale Rd, PHILADELPHIA, PA 19128
Local realty services provided by:Better Homes and Gardens Real Estate GSA Realty



8606 Brierdale Rd,PHILADELPHIA, PA 19128
$475,000
- 3 Beds
- 3 Baths
- 1,947 sq. ft.
- Single family
- Pending
Listed by:lisa m callinan
Office:long & foster real estate, inc.
MLS#:PAPH2512326
Source:BRIGHTMLS
Price summary
- Price:$475,000
- Price per sq. ft.:$243.97
About this home
Welcome to this charming twin home located in the desirable Andorra section of Philadelphia. Step through the front door into a welcoming foyer featuring custom, lighted built-in bookshelves. From there, enter the spacious living room, complete with a wood-burning fireplace insert—perfect for staying cozy during the colder months. The adjoining dining room boasts rich espresso-colored natural hardwood floors, a built-in wall cabinet, and a large bay window that floods the space with natural light. The open layout continues with a breakfast bar featuring granite countertops that overlook the kitchen, which is equipped with solid wood cabinets and stainless-steel appliances. Also on the main level is a convenient mudroom offering generous storage space, a half bath, a laundry area, and access to the driveway. Upstairs, the primary suite includes a rare private bathroom—an uncommon feature in the neighborhood. Two additional spacious bedrooms and a well-appointed ceramic tile hall bath complete the second floor. The finished basement provides extra living space with carpeting and a professionally installed waterproofing system. There's also a separate unfinished area ideal for storage. Off the sunroom, step out onto an oversized cedar deck—perfect for entertaining. The deck leads down to an expansive backyard rarely found in city properties. Beautiful landscaping surrounds the space, and a shed provides additional storage at the rear of the yard. Located within walking distance of the Andorra Shopping Center, Andorra Stables, Fairmount Park, and public transportation, this home offers comfort, convenience, and a true sense of community.
Contact an agent
Home facts
- Year built:1960
- Listing Id #:PAPH2512326
- Added:31 day(s) ago
- Updated:August 15, 2025 at 07:30 AM
Rooms and interior
- Bedrooms:3
- Total bathrooms:3
- Full bathrooms:2
- Half bathrooms:1
- Living area:1,947 sq. ft.
Heating and cooling
- Cooling:Central A/C, Zoned
- Heating:Natural Gas, Radiator, Steam
Structure and exterior
- Year built:1960
- Building area:1,947 sq. ft.
- Lot area:0.15 Acres
Utilities
- Water:Public
- Sewer:Public Septic, Public Sewer
Finances and disclosures
- Price:$475,000
- Price per sq. ft.:$243.97
- Tax amount:$5,429 (2024)
New listings near 8606 Brierdale Rd
 $525,000Active3 beds 2 baths1,480 sq. ft.
$525,000Active3 beds 2 baths1,480 sq. ft.246-248 Krams Ave, PHILADELPHIA, PA 19128
MLS# PAPH2463424Listed by: COMPASS PENNSYLVANIA, LLC- Coming Soon
 $349,900Coming Soon3 beds 2 baths
$349,900Coming Soon3 beds 2 baths3054 Secane Pl, PHILADELPHIA, PA 19154
MLS# PAPH2527706Listed by: COLDWELL BANKER HEARTHSIDE-DOYLESTOWN - New
 $99,900Active4 beds 1 baths1,416 sq. ft.
$99,900Active4 beds 1 baths1,416 sq. ft.2623 N 30th St, PHILADELPHIA, PA 19132
MLS# PAPH2527958Listed by: TARA MANAGEMENT SERVICES INC - New
 $170,000Active3 beds 1 baths1,200 sq. ft.
$170,000Active3 beds 1 baths1,200 sq. ft.6443 Ditman St, PHILADELPHIA, PA 19135
MLS# PAPH2527976Listed by: ANCHOR REALTY NORTHEAST - New
 $174,900Active2 beds 1 baths949 sq. ft.
$174,900Active2 beds 1 baths949 sq. ft.2234 Pratt St, PHILADELPHIA, PA 19137
MLS# PAPH2527984Listed by: AMERICAN VISTA REAL ESTATE - New
 $400,000Active3 beds 2 baths1,680 sq. ft.
$400,000Active3 beds 2 baths1,680 sq. ft.Krams Ave, PHILADELPHIA, PA 19128
MLS# PAPH2527986Listed by: COMPASS PENNSYLVANIA, LLC - New
 $150,000Active0.1 Acres
$150,000Active0.1 Acres246 Krams Ave, PHILADELPHIA, PA 19128
MLS# PAPH2527988Listed by: COMPASS PENNSYLVANIA, LLC - Coming Soon
 $274,900Coming Soon3 beds 2 baths
$274,900Coming Soon3 beds 2 baths6164 Tackawanna St, PHILADELPHIA, PA 19135
MLS# PAPH2510050Listed by: COMPASS PENNSYLVANIA, LLC - New
 $199,900Active3 beds 2 baths1,198 sq. ft.
$199,900Active3 beds 2 baths1,198 sq. ft.2410 Sharswood St, PHILADELPHIA, PA 19121
MLS# PAPH2527898Listed by: ELFANT WISSAHICKON-MT AIRY - New
 $129,000Active4 beds 4 baths2,140 sq. ft.
$129,000Active4 beds 4 baths2,140 sq. ft.3146 Euclid Ave, PHILADELPHIA, PA 19121
MLS# PAPH2527968Listed by: EXP REALTY, LLC
