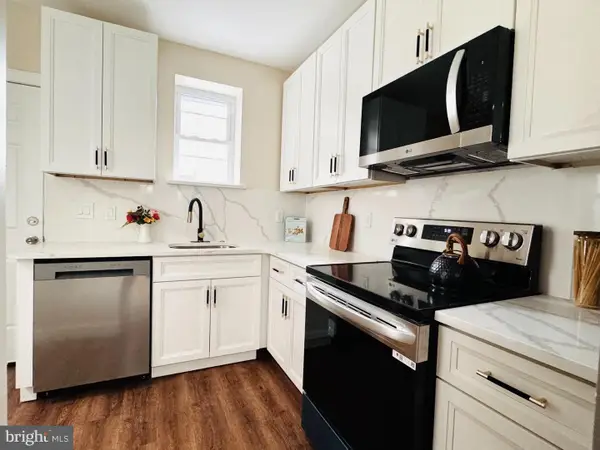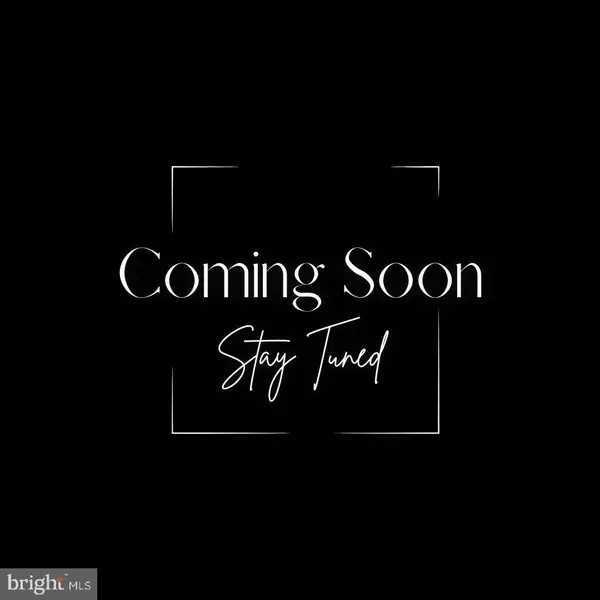8702 Seminole St, Philadelphia, PA 19118
Local realty services provided by:Better Homes and Gardens Real Estate Community Realty
8702 Seminole St,Philadelphia, PA 19118
$1,895,000
- 4 Beds
- 4 Baths
- 3,297 sq. ft.
- Single family
- Pending
Listed by:jennifer a rinella
Office:bhhs fox & roach-chestnut hill
MLS#:PAPH2528138
Source:BRIGHTMLS
Price summary
- Price:$1,895,000
- Price per sq. ft.:$574.76
About this home
Set along one of the most picturesque and storied streets in Chestnut Hill, this extraordinary carriage house is tucked down a long private driveway, hidden beneath a canopy of mature trees and lush landscaping. A welcoming, Dutch door opens to a two-story foyer with striking black terrazzo floors with radiant heat. An arched doorway leads into the formal living room, where three oversized arched windows, once carriage entrances, fill the space with natural light. A wood-burning fireplace anchors the room, and French doors open to the backyard. To the left of the foyer, a rich, moody den envelops you in dark chocolate-painted wood paneling and beamed ceilings. A corner wood-burning fireplace with a vintage tile surround makes it the perfect place to unwind—or an inspiring home office. The great room blends comfort and function, with high ceilings, picture railing, and twin French doors to a covered side porch and patio. A long window seat runs the length of the dining nook, framed by windows. The adjacent kitchen is both beautiful and highly functional, featuring impeccable appliances: a stainless steel cooktop with six burners and griddle, Sub-Zero refrigerator and wine fridge, double wall ovens, and double GE Profile dishwashers. A reclaimed wood island offers casual seating and warmth. Beyond the kitchen, a greenhouse offers abundant sunlight and storage for gardening enthusiasts. A cozy family room at the front of the home looks into the greenhouse through a sliding glass door. A powder room and multiple coat closets complete the main level.
Upstairs, the primary suite impresses with soaring vaulted ceilings, a wall of casement windows, and an original plaster fireplace accented with hexagon terra cotta tile. The en suite bath retains its original charm and offers a spacious linen closet. A second suite sits on the opposite end of the home, also with a private bath, generous closet space, and natural light. Two additional bedrooms, a full hall bath, and a laundry room complete the upper level.
The grounds are as enchanting as the interior. Meandering brick garden paths wind through beds of pachysandra and mature perennial plantings, creating a sense of privacy and retreat. A two-tiered back patio—partially roofed, partially shaded by a pergola—provides multiple spots to dine, relax, or entertain. All of this is just steps from Wissahickon Valley Park, the shopping and dining of Germantown Avenue, and an easy drive or train ride to Center City. Steeped in history and brimming with personality, this hidden Chestnut Hill gem offers an unmatched blend of charm, privacy, and everyday convenience
Contact an agent
Home facts
- Year built:1913
- Listing ID #:PAPH2528138
- Added:45 day(s) ago
- Updated:October 01, 2025 at 07:32 AM
Rooms and interior
- Bedrooms:4
- Total bathrooms:4
- Full bathrooms:3
- Half bathrooms:1
- Living area:3,297 sq. ft.
Heating and cooling
- Cooling:Central A/C
- Heating:Forced Air, Natural Gas, Radiant
Structure and exterior
- Roof:Pitched, Shingle
- Year built:1913
- Building area:3,297 sq. ft.
- Lot area:0.87 Acres
Utilities
- Water:Public
- Sewer:On Site Septic
Finances and disclosures
- Price:$1,895,000
- Price per sq. ft.:$574.76
- Tax amount:$22,392 (2025)
New listings near 8702 Seminole St
- Coming Soon
 $369,999Coming Soon3 beds 2 baths
$369,999Coming Soon3 beds 2 baths2831 Chase Rd, PHILADELPHIA, PA 19152
MLS# PAPH2543216Listed by: COMPASS PENNSYLVANIA, LLC - Coming Soon
 $269,500Coming Soon3 beds 2 baths
$269,500Coming Soon3 beds 2 baths5637 Rodman St, PHILADELPHIA, PA 19143
MLS# PAPH2508854Listed by: MERCURY REAL ESTATE GROUP - Coming Soon
 $189,900Coming Soon3 beds 1 baths
$189,900Coming Soon3 beds 1 baths4702 Lansing St, PHILADELPHIA, PA 19136
MLS# PAPH2542940Listed by: REAL BROKER, LLC - New
 $219,900Active3 beds 1 baths1,248 sq. ft.
$219,900Active3 beds 1 baths1,248 sq. ft.4313 Sheffield Ave, PHILADELPHIA, PA 19136
MLS# PAPH2543196Listed by: HIGH LITE REALTY LLC - New
 $255,000Active2 beds 1 baths1,060 sq. ft.
$255,000Active2 beds 1 baths1,060 sq. ft.1900 John F Kennedy Blvd #307, PHILADELPHIA, PA 19103
MLS# PAPH2542204Listed by: BHHS FOX & ROACH-HAVERFORD - New
 $345,000Active4 beds -- baths1,230 sq. ft.
$345,000Active4 beds -- baths1,230 sq. ft.1911 72nd Ave, PHILADELPHIA, PA 19138
MLS# PAPH2543058Listed by: EXP REALTY, LLC. - New
 $229,999Active3 beds 1 baths1,080 sq. ft.
$229,999Active3 beds 1 baths1,080 sq. ft.5720 Harbison Ave, PHILADELPHIA, PA 19135
MLS# PAPH2542740Listed by: REALTY MARK ASSOCIATES - New
 $309,900Active4 beds 3 baths2,040 sq. ft.
$309,900Active4 beds 3 baths2,040 sq. ft.4312 Rhawn St, PHILADELPHIA, PA 19136
MLS# PAPH2543178Listed by: HOMESTARR REALTY - New
 $190,000Active3 beds 1 baths990 sq. ft.
$190,000Active3 beds 1 baths990 sq. ft.7723 Temple Rd, PHILADELPHIA, PA 19150
MLS# PAPH2543182Listed by: BHHS FOX & ROACH-JENKINTOWN - New
 $289,000Active3 beds 2 baths1,568 sq. ft.
$289,000Active3 beds 2 baths1,568 sq. ft.3557 Oakmont St, PHILADELPHIA, PA 19136
MLS# PAPH2541210Listed by: HOME VISTA REALTY
