8803 Manchester St, Philadelphia, PA 19152
Local realty services provided by:Better Homes and Gardens Real Estate Premier
8803 Manchester St,Philadelphia, PA 19152
$300,000
- 3 Beds
- 3 Baths
- 1,536 sq. ft.
- Single family
- Active
Listed by:adam b kruger
Office:realty mark associates
MLS#:PAPH2547210
Source:BRIGHTMLS
Price summary
- Price:$300,000
- Price per sq. ft.:$195.31
About this home
Located in the highly desirable Pennypack Park section of Northeast Philadelphia, this spacious 3-bedroom, 2.5-bath twin home offers a rare blend of tranquility, convenience, and untapped potential. Whether you're a savvy investor or a buyer ready to craft your dream home, this property is your canvas. The exterior boasts recent upgrades including new shingles, a sleek garage door, a premium Pella front door, upgraded 200-amp electrical service, and a professionally coated roof (2022), enhancing both curb appeal and long-term durability. Inside, you'll find three generously sized bedrooms, including a primary suite with private bath, central air conditioning for year-round comfort, and a washer and dryer conveniently located on the lower level. The kitchen and interior are ready for full renovation—an ideal opportunity to build equity and customize to your taste. Outside, enjoy a beautiful backyard perfect for entertaining, with the entrance to Pennypack Park just down the street. Nature lovers will appreciate the easy access to scenic trails, a stocked creek, and peaceful green spaces. Parking is effortless with a driveway that accommodates two vehicles, plus an attached garage for additional parking or storage. This is more than a home—it’s a chance to invest in one of Northeast Philly’s most picturesque neighborhoods. Schedule your private showing today and explore the possibilities.
Contact an agent
Home facts
- Year built:1956
- Listing ID #:PAPH2547210
- Added:1 day(s) ago
- Updated:October 25, 2025 at 06:38 AM
Rooms and interior
- Bedrooms:3
- Total bathrooms:3
- Full bathrooms:2
- Half bathrooms:1
- Living area:1,536 sq. ft.
Heating and cooling
- Cooling:Central A/C
- Heating:Central, Natural Gas
Structure and exterior
- Year built:1956
- Building area:1,536 sq. ft.
- Lot area:0.06 Acres
Utilities
- Water:Public
- Sewer:No Septic System
Finances and disclosures
- Price:$300,000
- Price per sq. ft.:$195.31
- Tax amount:$4,423 (2025)
New listings near 8803 Manchester St
- New
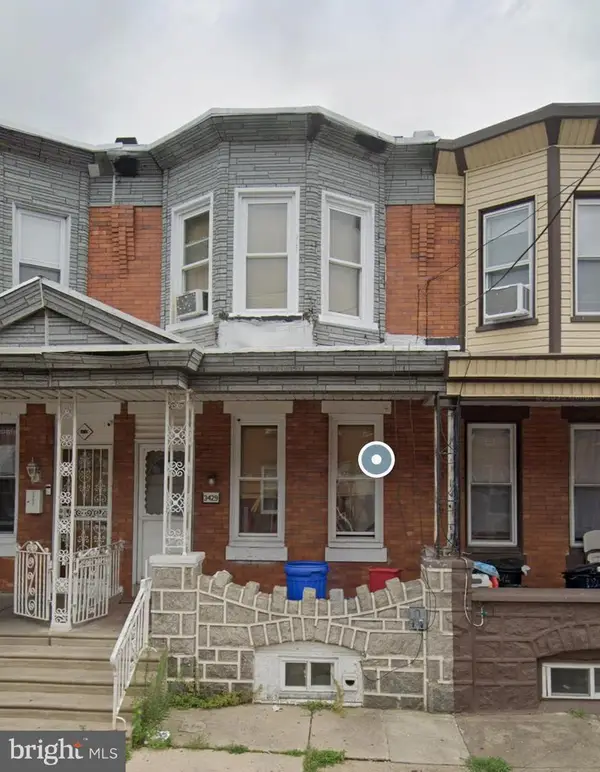 $90,000Active3 beds 1 baths942 sq. ft.
$90,000Active3 beds 1 baths942 sq. ft.3429 Helen St, PHILADELPHIA, PA 19134
MLS# PAPH2552412Listed by: RE/MAX ACCESS - New
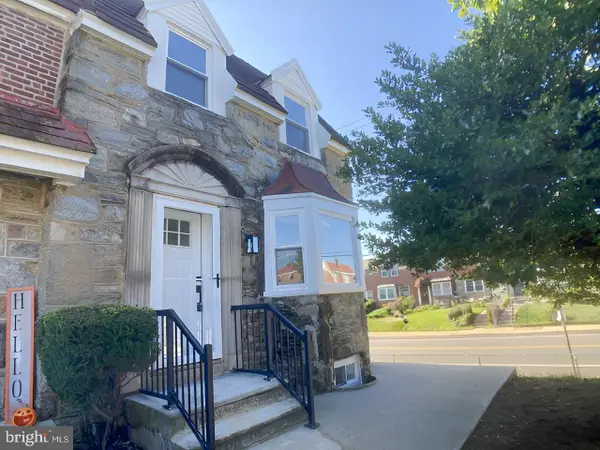 $339,900Active3 beds 2 baths1,710 sq. ft.
$339,900Active3 beds 2 baths1,710 sq. ft.1300 E Sharpnack St, PHILADELPHIA, PA 19150
MLS# PAPH2552002Listed by: EXP REALTY, LLC - New
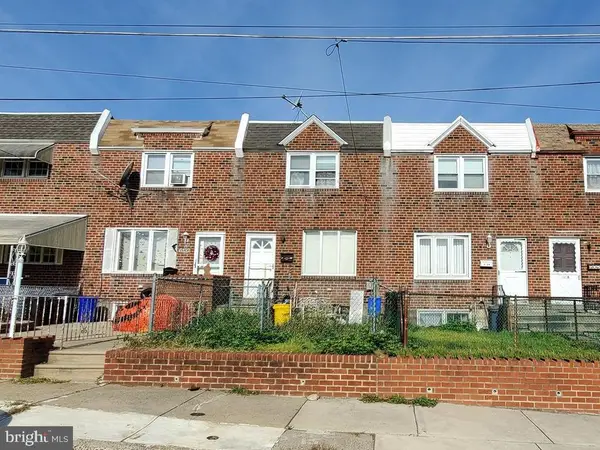 $155,000Active3 beds 1 baths1,056 sq. ft.
$155,000Active3 beds 1 baths1,056 sq. ft.6134 Tulip St, PHILADELPHIA, PA 19135
MLS# PAPH2551700Listed by: COLDWELL BANKER HEARTHSIDE REALTORS - New
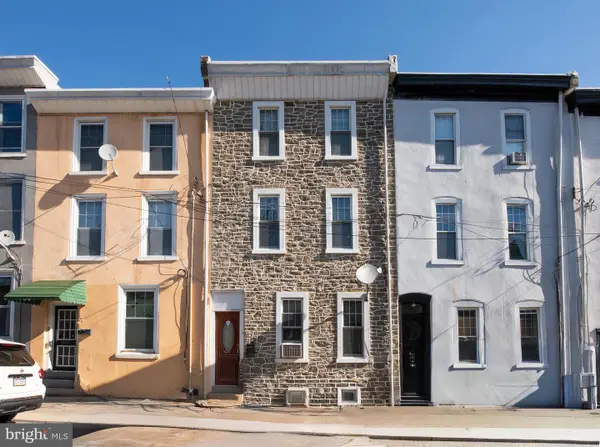 $245,000Active5 beds 1 baths1,728 sq. ft.
$245,000Active5 beds 1 baths1,728 sq. ft.4121 Cresson St, PHILADELPHIA, PA 19127
MLS# PAPH2552380Listed by: BHHS FOX & ROACH-CHESTNUT HILL - New
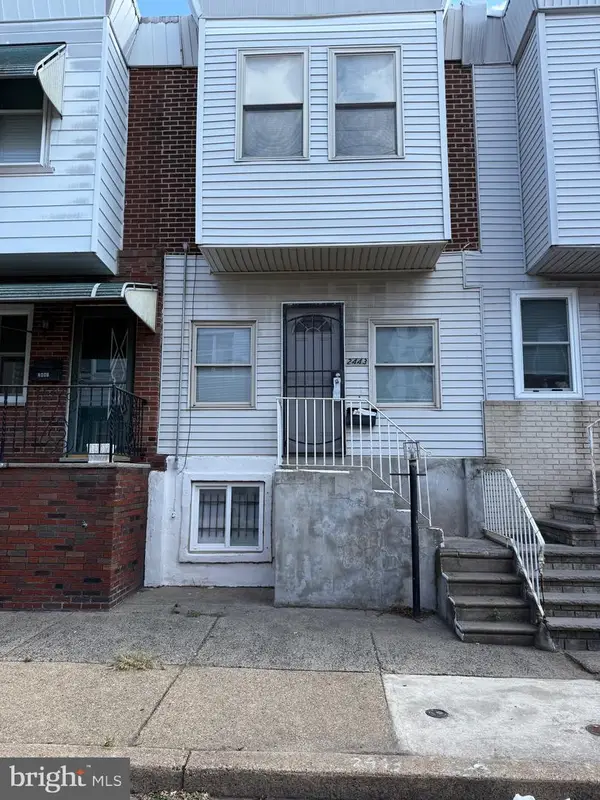 $248,000Active3 beds 2 baths928 sq. ft.
$248,000Active3 beds 2 baths928 sq. ft.2443 S Lee St, PHILADELPHIA, PA 19148
MLS# PAPH2552384Listed by: HOME VISTA REALTY - New
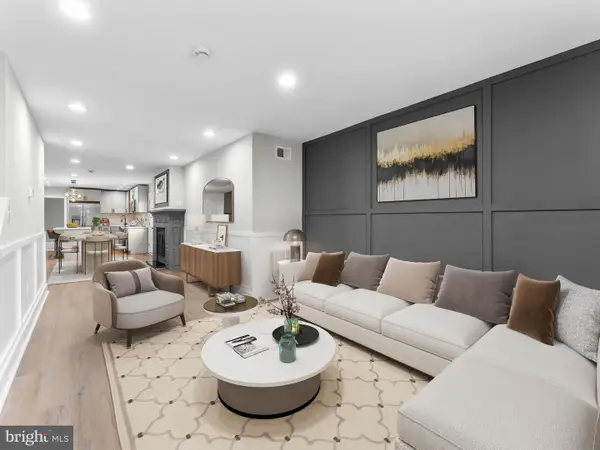 $374,900Active3 beds 4 baths1,506 sq. ft.
$374,900Active3 beds 4 baths1,506 sq. ft.317 Jackson St, PHILADELPHIA, PA 19148
MLS# PAPH2552388Listed by: MARKET FORCE REALTY - New
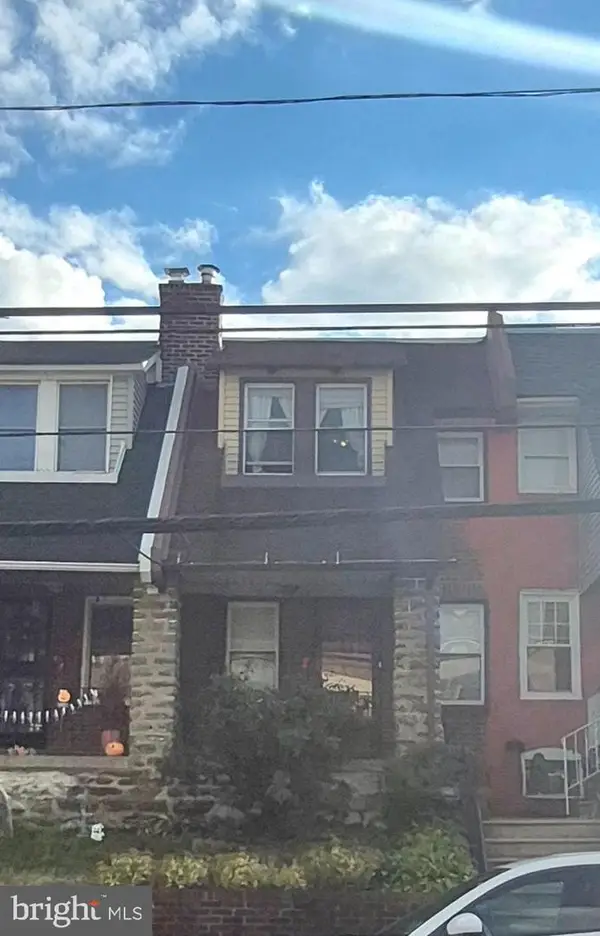 $165,000Active3 beds 1 baths1,152 sq. ft.
$165,000Active3 beds 1 baths1,152 sq. ft.740 W Fisher Ave, PHILADELPHIA, PA 19120
MLS# PAPH2535922Listed by: KELLER WILLIAMS REALTY DEVON-WAYNE - New
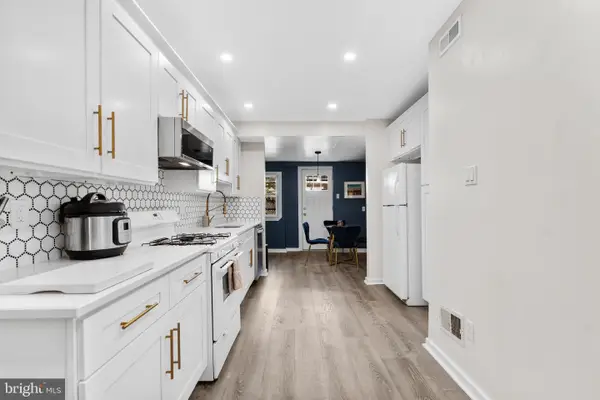 $315,000Active3 beds 1 baths1,148 sq. ft.
$315,000Active3 beds 1 baths1,148 sq. ft.2564 Kern St, PHILADELPHIA, PA 19125
MLS# PAPH2542156Listed by: COMPASS PENNSYLVANIA, LLC - New
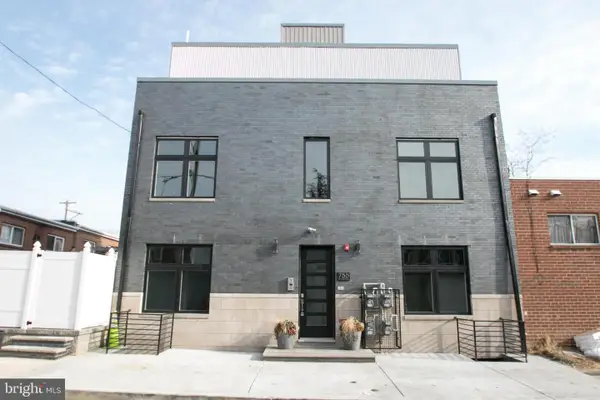 $1,450,000Active8 beds -- baths4,104 sq. ft.
$1,450,000Active8 beds -- baths4,104 sq. ft.755 N Capitol St, PHILADELPHIA, PA 19130
MLS# PAPH2547486Listed by: BHHS FOX & ROACH-CENTER CITY WALNUT - New
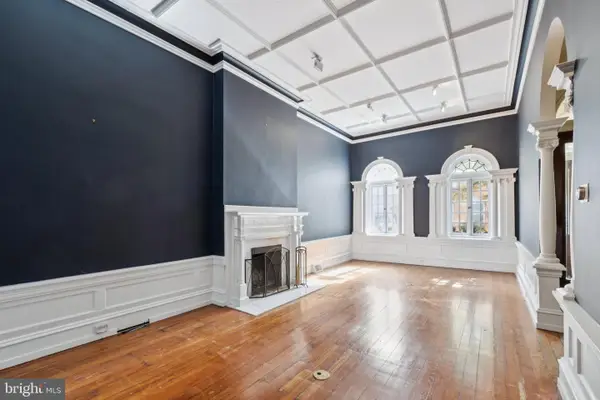 $1,498,000Active4 beds 6 baths3,800 sq. ft.
$1,498,000Active4 beds 6 baths3,800 sq. ft.2221 Locust St, PHILADELPHIA, PA 19103
MLS# PAPH2551640Listed by: BHHS FOX & ROACH THE HARPER AT RITTENHOUSE SQUARE
