8810 Danbury St, PHILADELPHIA, PA 19152
Local realty services provided by:Better Homes and Gardens Real Estate Cassidon Realty
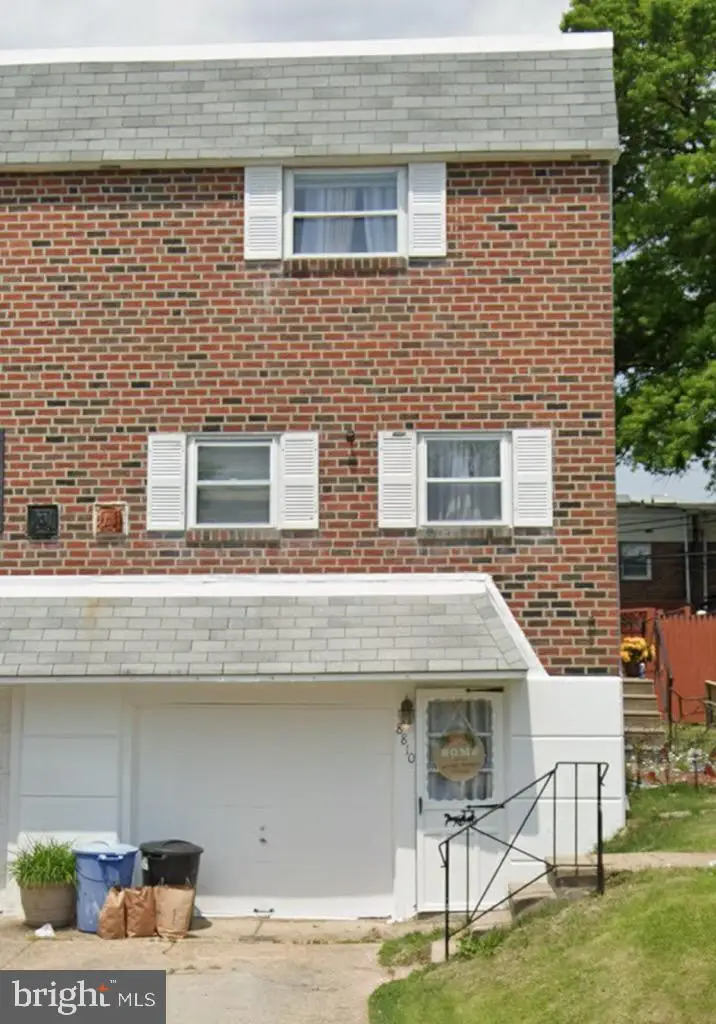
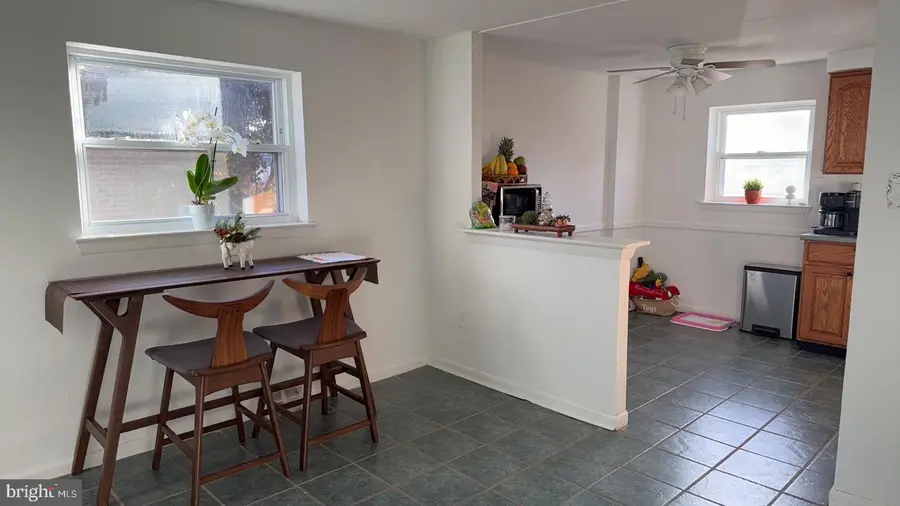
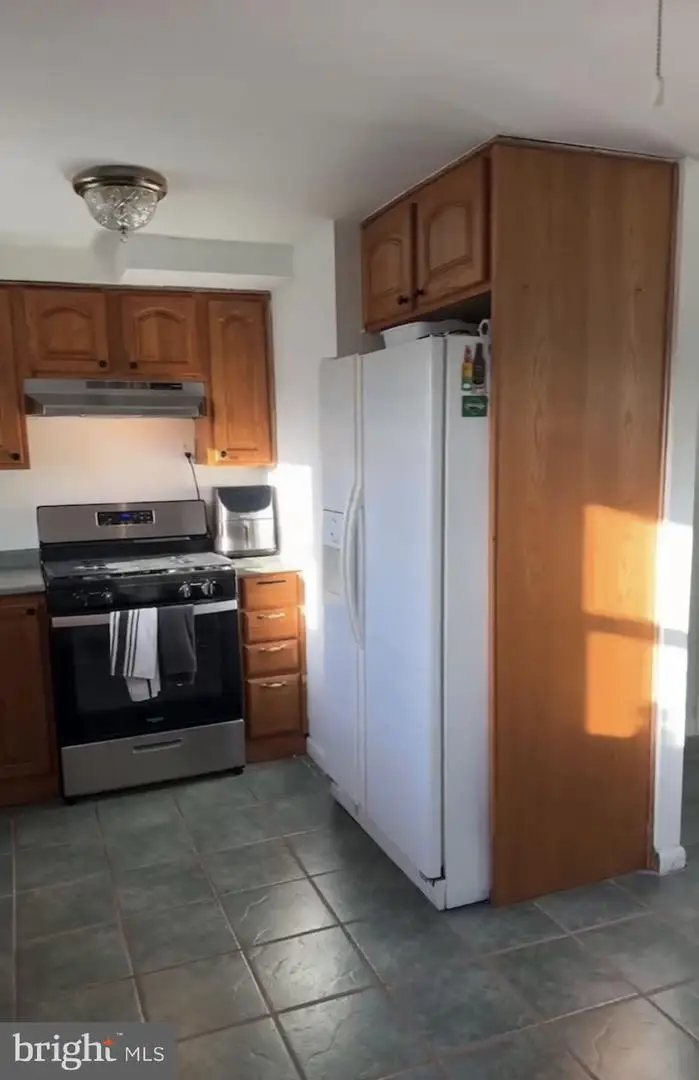
8810 Danbury St,PHILADELPHIA, PA 19152
$330,000
- 3 Beds
- 2 Baths
- 1,216 sq. ft.
- Single family
- Pending
Listed by:meng chun zheng
Office:homelink realty
MLS#:PAPH2489100
Source:BRIGHTMLS
Price summary
- Price:$330,000
- Price per sq. ft.:$271.38
About this home
Welcome to 8810 Danbury Street, a beautifully maintained 3-bedroom, 1.5-bathroom brick twin home in the Rhawnhurst neighborhood of Northeast Philadelphia. This 1,216 sq ft residence offers a blend of modern updates and classic charm, making it an excellent opportunity for investors and homeowners alike.
Key Features:
Freshly Painted Interior: The entire home has been recently painted, providing a clean and inviting atmosphere throughout.
Central Air Conditioning: Stay comfortable year-round with a newer central air system ensuring efficient climate control.
Spacious Living Areas: The main level boasts exposed hardwood floors, a formal dining room, and a spacious living room with sliding glass doors that open to the backyard.
Updated Eat-In Kitchen: Featuring ceramic tile floors, ample cabinet and counter space, and a French door refrigerator, the kitchen is both functional and stylish.
Private Outdoor Space: Enjoy the outdoors on the 16 x 20 finished deck, enclosed by a 6-foot white cedar privacy fence—perfect for entertaining or relaxing.
Finished Basement: The lower level includes a versatile finished basement, ideal for a family room, office, gym, or potential fourth bedroom, along with a separate laundry area and access to the front driveway and one-car garage.
Convenient Access: Situated minutes from Route 1 and I-95, commuting is a breeze. Within walking distance to Pennypack Park, offering trails and green spaces.
Neighborhood Amenities: Close proximity to shopping centers, diverse dining options, and public transportation enhances daily living.
Currently tenant-occupied, with a monthly rent of $1,800/month
Don't miss the chance to own this exceptional property in a sought-after neighborhood. Whether you're looking to invest or settle into a comfortable home, 8810 Danbury Street offers the perfect blend of convenience, comfort, and value.
Contact an agent
Home facts
- Year built:1956
- Listing Id #:PAPH2489100
- Added:75 day(s) ago
- Updated:August 16, 2025 at 07:27 AM
Rooms and interior
- Bedrooms:3
- Total bathrooms:2
- Full bathrooms:1
- Half bathrooms:1
- Living area:1,216 sq. ft.
Heating and cooling
- Cooling:Central A/C
- Heating:90% Forced Air, Central
Structure and exterior
- Year built:1956
- Building area:1,216 sq. ft.
- Lot area:0.07 Acres
Utilities
- Water:Community
- Sewer:Public Septic
Finances and disclosures
- Price:$330,000
- Price per sq. ft.:$271.38
- Tax amount:$4,059 (2024)
New listings near 8810 Danbury St
- New
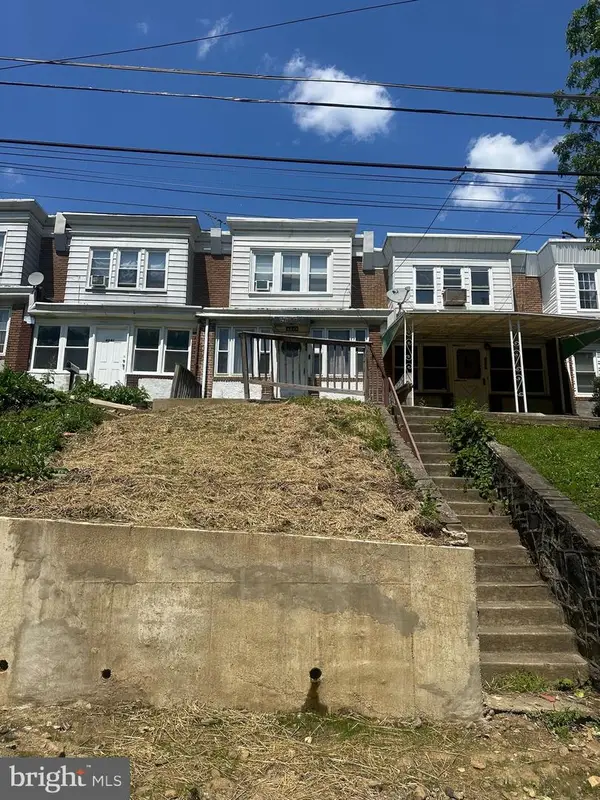 $144,900Active3 beds 1 baths986 sq. ft.
$144,900Active3 beds 1 baths986 sq. ft.4243 Mill St, PHILADELPHIA, PA 19136
MLS# PAPH2528360Listed by: RE/MAX ACCESS - Coming Soon
 $285,000Coming Soon3 beds 2 baths
$285,000Coming Soon3 beds 2 baths2943 Knorr St, PHILADELPHIA, PA 19149
MLS# PAPH2528352Listed by: CANAAN REALTY INVESTMENT GROUP - New
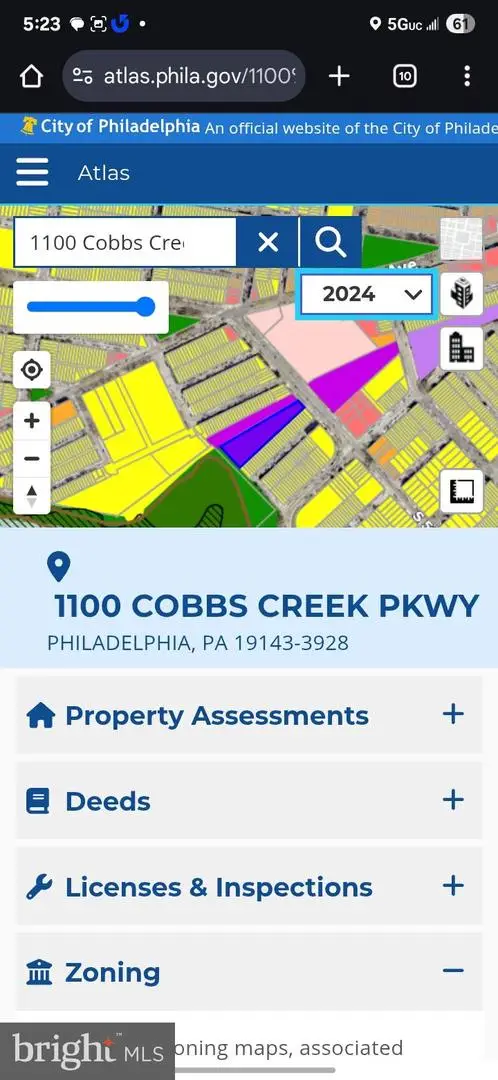 $1,200,000Active1.09 Acres
$1,200,000Active1.09 Acres1100 Cobbs Creek Pkwy, PHILADELPHIA, PA 19143
MLS# PAPH2528350Listed by: PHILADELPHIA HOMES - Open Sun, 1 to 3pmNew
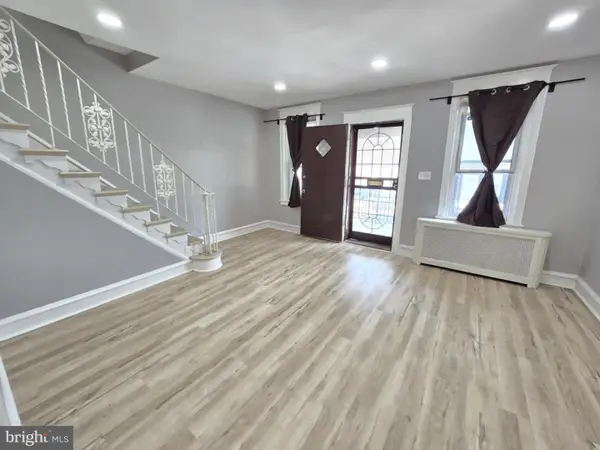 $250,000Active3 beds 2 baths1,046 sq. ft.
$250,000Active3 beds 2 baths1,046 sq. ft.6130 Mcmahon St, PHILADELPHIA, PA 19144
MLS# PAPH2528334Listed by: KEYS & DEEDS REALTY - New
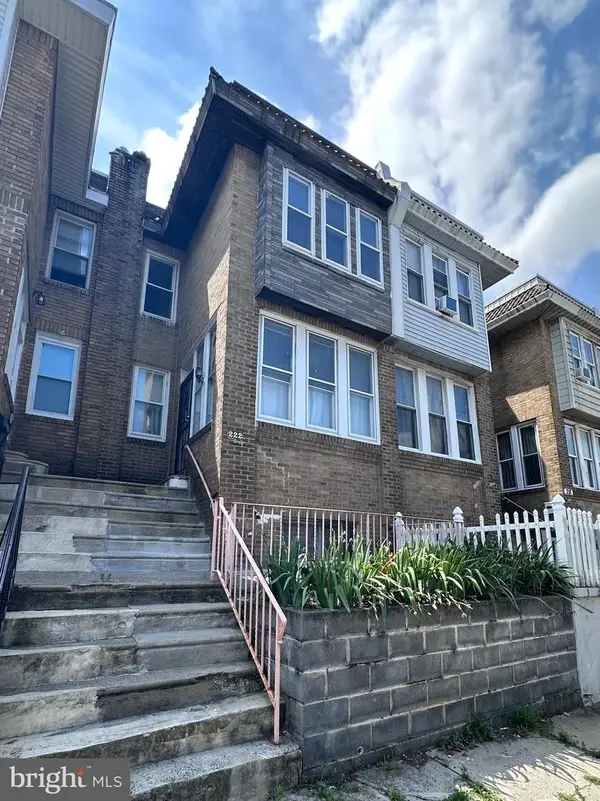 $164,990Active3 beds 1 baths1,190 sq. ft.
$164,990Active3 beds 1 baths1,190 sq. ft.222 E Sheldon St, PHILADELPHIA, PA 19120
MLS# PAPH2528338Listed by: TESLA REALTY GROUP, LLC - New
 $299,900Active2 beds 2 baths944 sq. ft.
$299,900Active2 beds 2 baths944 sq. ft.423 Durfor St, PHILADELPHIA, PA 19148
MLS# PAPH2528344Listed by: RE/MAX AFFILIATES - New
 $219,999Active2 beds 1 baths1,018 sq. ft.
$219,999Active2 beds 1 baths1,018 sq. ft.1716 S Newkirk St, PHILADELPHIA, PA 19145
MLS# PAPH2521708Listed by: TESLA REALTY GROUP, LLC - New
 $137,000Active3 beds 1 baths1,078 sq. ft.
$137,000Active3 beds 1 baths1,078 sq. ft.1510 N Conestoga St, PHILADELPHIA, PA 19131
MLS# PAPH2525180Listed by: FORAKER REALTY CO. - Coming Soon
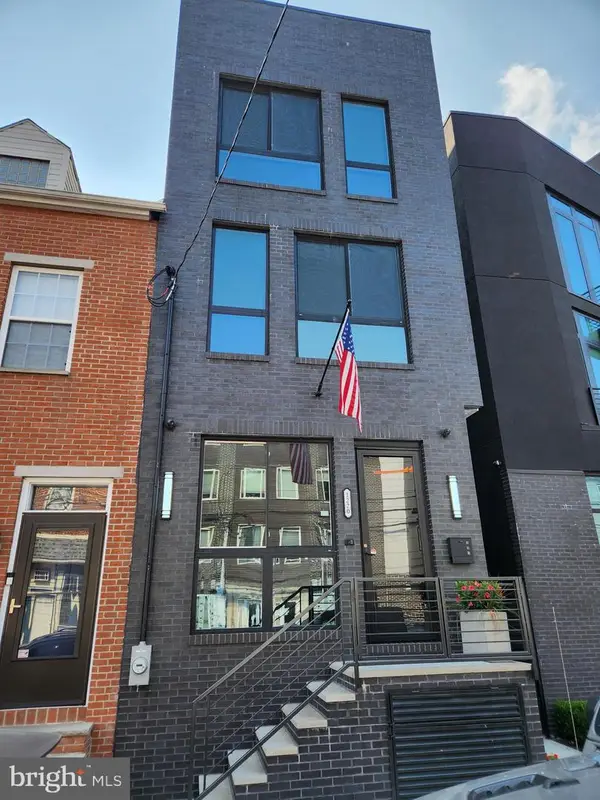 $750,000Coming Soon3 beds 3 baths
$750,000Coming Soon3 beds 3 baths1220 N 2nd St, PHILADELPHIA, PA 19122
MLS# PAPH2528298Listed by: KW EMPOWER - New
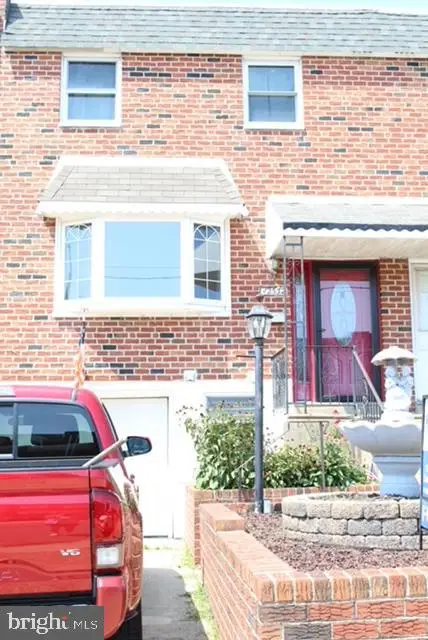 $299,900Active3 beds 3 baths1,360 sq. ft.
$299,900Active3 beds 3 baths1,360 sq. ft.12532 Richton Rd, PHILADELPHIA, PA 19154
MLS# PAPH2528322Listed by: EXP REALTY, LLC
