882 N 48th St, Philadelphia, PA 19139
Local realty services provided by:Better Homes and Gardens Real Estate Premier
882 N 48th St,Philadelphia, PA 19139
$284,900
- 4 Beds
- 2 Baths
- 2,060 sq. ft.
- Townhouse
- Active
Listed by: michael james
Office: ocf realty llc. - philadelphia
MLS#:PAPH2448410
Source:BRIGHTMLS
Price summary
- Price:$284,900
- Price per sq. ft.:$138.3
About this home
Price Improvement! (Property Elgible for up to 30K Grant assistance) Ask me how? Welcome to this beautifully renovated town home in the Belmont /Mill Creek neighborhood, with a two car drive way where modern comfort meets classic charm. As you enter from the covered front porch, you'll be greeted by an inviting open concept floor plan, showcasing stunning light wood flooring and recessed lighting that extends throughout the entire home. An open spacious dining/ kitchen featuring stainless steel appliances, sleek tile flooring, a stylish tile backsplash, crisp white shaker cabinets, and elegant Quartz countertops. As you approach the spacious family room /living room you will notice the convenient french doors leading into your private backyard with an enclosed porch, and large relaxing are for entertaining. Upstairs, discover three comfortable bedrooms and a fully updated hall bathroom. The bathroom is a true retreat, equipped with a multi-function spa-like shower head for a touch of luxury. The primary bedroom is a standout featuring plenty of closet space. The fully finished basement provides versatile space for any needs—be it a 4th bed room, home office, media room, or play area. It also features front load washer & dryer and a full bathroom with a walk-in shower, enhancing the home’s functionality. This thoughtfully renovated home blends modern amenities with timeless appeal, making it a perfect choice for comfortable living in Mill Creek/ Belmont are. Don’t miss the opportunity to make it yours!
Contact an agent
Home facts
- Year built:1970
- Listing ID #:PAPH2448410
- Added:268 day(s) ago
- Updated:November 18, 2025 at 02:58 PM
Rooms and interior
- Bedrooms:4
- Total bathrooms:2
- Full bathrooms:2
- Living area:2,060 sq. ft.
Heating and cooling
- Cooling:Central A/C
- Heating:Electric, Heat Pump - Electric BackUp
Structure and exterior
- Roof:Rubber
- Year built:1970
- Building area:2,060 sq. ft.
- Lot area:0.04 Acres
Utilities
- Water:Public
- Sewer:Public Sewer
Finances and disclosures
- Price:$284,900
- Price per sq. ft.:$138.3
- Tax amount:$1,767 (2024)
New listings near 882 N 48th St
- New
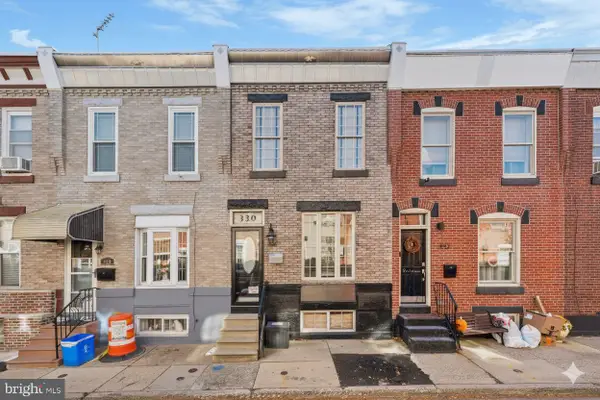 $299,900Active2 beds 1 baths980 sq. ft.
$299,900Active2 beds 1 baths980 sq. ft.330 Fitzgerald St, PHILADELPHIA, PA 19148
MLS# PAPH2559376Listed by: KELLER WILLIAMS REAL ESTATE-BLUE BELL - Open Sun, 12 to 2pmNew
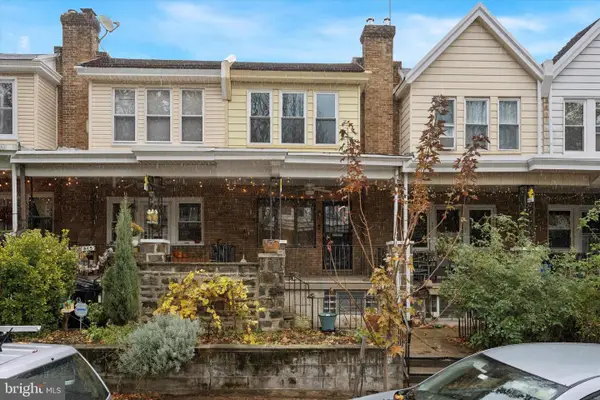 $550,000Active3 beds 2 baths1,200 sq. ft.
$550,000Active3 beds 2 baths1,200 sq. ft.863 N Woodstock St, PHILADELPHIA, PA 19130
MLS# PAPH2560168Listed by: BHHS FOX & ROACH-CENTER CITY WALNUT - Coming Soon
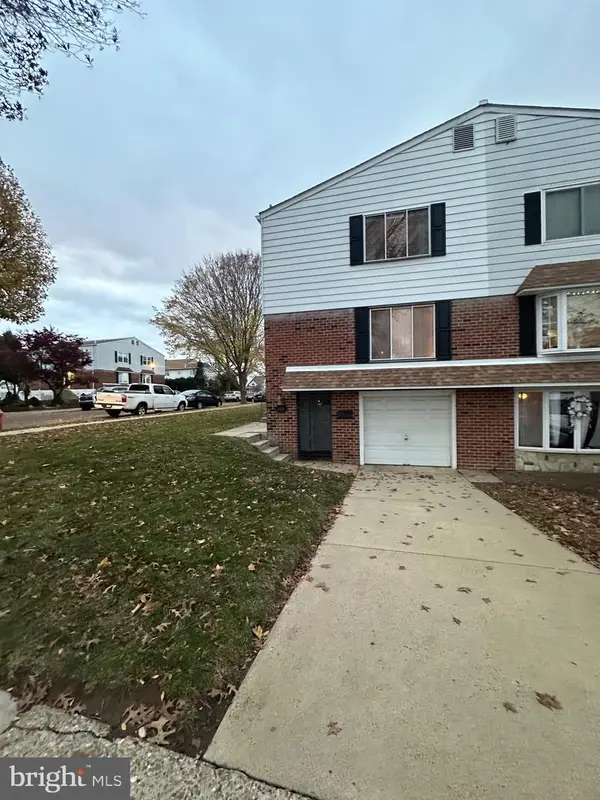 $424,000Coming Soon3 beds 3 baths
$424,000Coming Soon3 beds 3 baths13020 Kelvin Ave, PHILADELPHIA, PA 19116
MLS# PAPH2559302Listed by: KELLER WILLIAMS REAL ESTATE-LANGHORNE - Coming SoonOpen Sat, 11am to 1pm
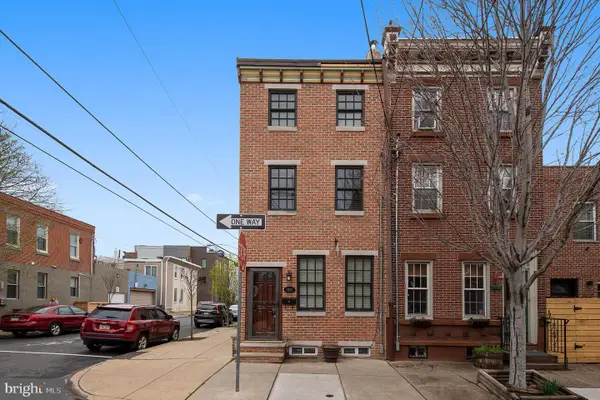 $549,000Coming Soon3 beds 3 baths
$549,000Coming Soon3 beds 3 baths1633 E Berks St, PHILADELPHIA, PA 19125
MLS# PAPH2554976Listed by: COMPASS PENNSYLVANIA, LLC - New
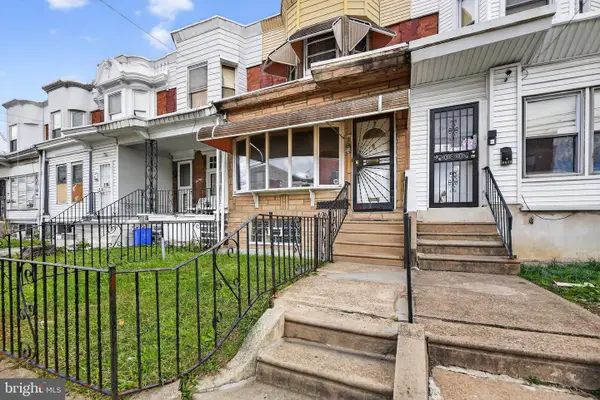 $169,900Active3 beds -- baths1,120 sq. ft.
$169,900Active3 beds -- baths1,120 sq. ft.5626 Kingsessing Ave, PHILADELPHIA, PA 19143
MLS# PAPH2559606Listed by: THE GREENE REALTY GROUP - New
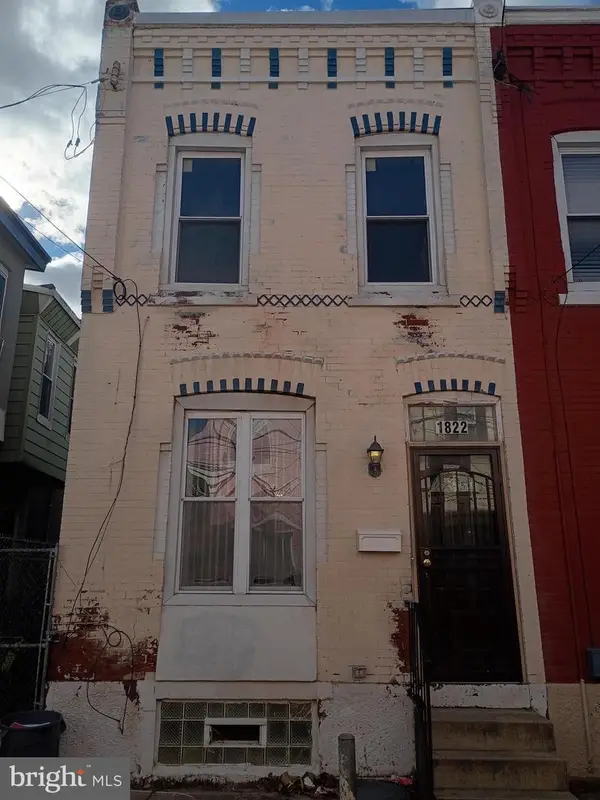 $139,000Active2 beds 1 baths912 sq. ft.
$139,000Active2 beds 1 baths912 sq. ft.1822 W Wilt St, PHILADELPHIA, PA 19121
MLS# PAPH2560200Listed by: HOUWZER, LLC - New
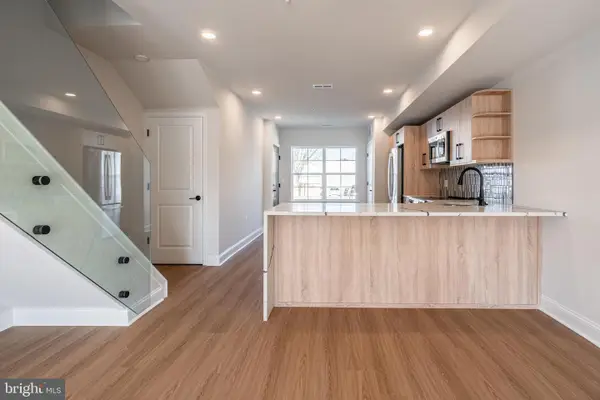 $299,999Active2 beds 2 baths1,100 sq. ft.
$299,999Active2 beds 2 baths1,100 sq. ft.4090 Leslie Ln #a43, PHILADELPHIA, PA 19131
MLS# PAPH2560420Listed by: KW EMPOWER - Open Sat, 11am to 1pmNew
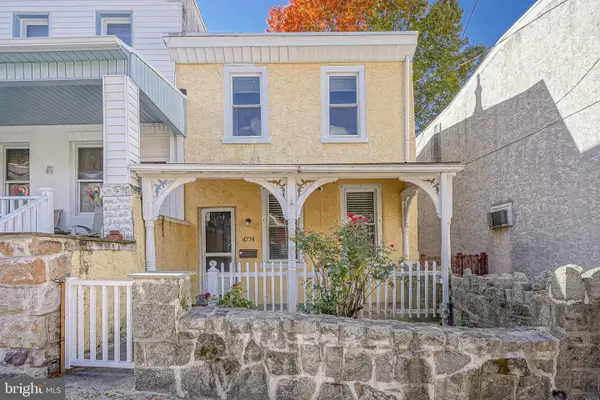 $279,900Active2 beds 1 baths960 sq. ft.
$279,900Active2 beds 1 baths960 sq. ft.4774 Silverwood St, PHILADELPHIA, PA 19128
MLS# PAPH2559724Listed by: RE/MAX ONE REALTY - TCDT - New
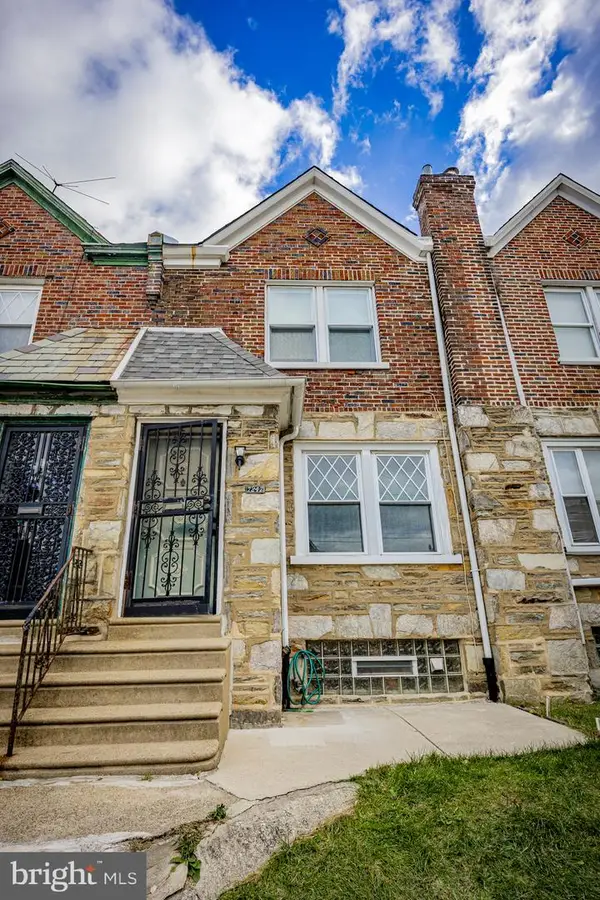 $149,900Active3 beds 1 baths1,216 sq. ft.
$149,900Active3 beds 1 baths1,216 sq. ft.7247 Pittville Ave, PHILADELPHIA, PA 19126
MLS# PAPH2560212Listed by: PETERS GORDON REALTY INC - New
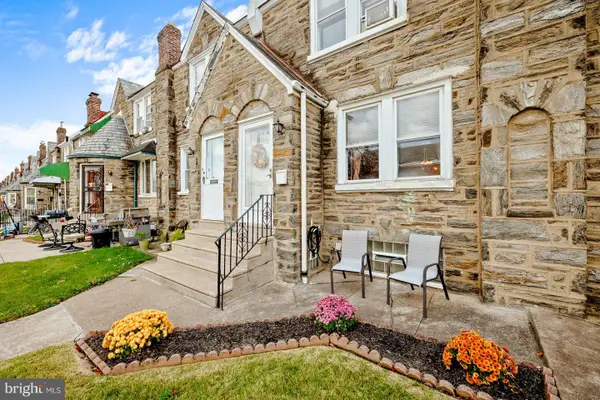 $259,900Active3 beds 2 baths1,424 sq. ft.
$259,900Active3 beds 2 baths1,424 sq. ft.3108 Longshore Ave, PHILADELPHIA, PA 19149
MLS# PAPH2559772Listed by: RE/MAX ONE REALTY
