8905 Dewees St, PHILADELPHIA, PA 19152
Local realty services provided by:Better Homes and Gardens Real Estate Reserve

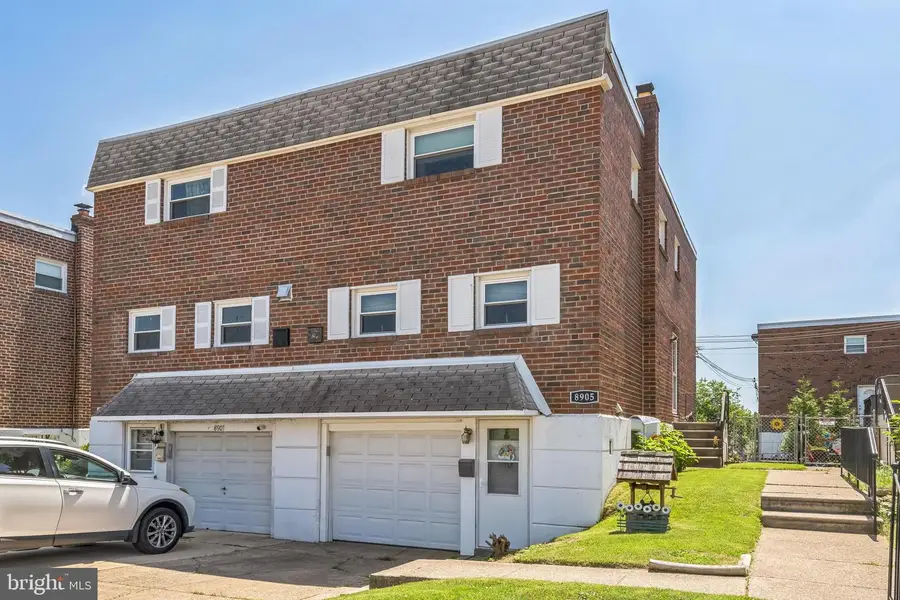

8905 Dewees St,PHILADELPHIA, PA 19152
$359,900
- 3 Beds
- 3 Baths
- 1,336 sq. ft.
- Single family
- Pending
Listed by:timothy collins
Office:re/max one realty
MLS#:PAPH2506694
Source:BRIGHTMLS
Price summary
- Price:$359,900
- Price per sq. ft.:$269.39
About this home
***OPEN HOUSE CANCELED for Saturday 7/12. ** Welcome to this beautifully maintained twin home nestled in the Pennypack area. Featuring 3 spacious bedrooms and 2.5 bathrooms, this home has been thoughtfully updated for modern living while preserving its charm. Enjoy peace of mind with a new roof and skylight installed in September 2022, a new HVAC system (May 2022), and a water heater replaced in 2019. The main level boasts luxury vinyl tile (LVT) flooring. The remodeled kitchen is complete with solid wood cabinets, stainless steel appliances, and ample counter space—plus room for a kitchen table and chairs. Upstairs, the primary bedroom includes a private ensuite bathroom with a stall shower. The additional bedrooms offer generous closet space and natural light. The finished basement is great for additional living space and has direct access to your back yard. Step outside to a lovely patio- perfect for relaxing, entertaining, or enjoying the outdoors. This home combines comfort, style, and a prime location—close to parks, shopping, and commuter routes. A must-see!
Contact an agent
Home facts
- Year built:1959
- Listing Id #:PAPH2506694
- Added:50 day(s) ago
- Updated:August 16, 2025 at 07:27 AM
Rooms and interior
- Bedrooms:3
- Total bathrooms:3
- Full bathrooms:2
- Half bathrooms:1
- Living area:1,336 sq. ft.
Heating and cooling
- Cooling:Central A/C
- Heating:Forced Air, Natural Gas
Structure and exterior
- Year built:1959
- Building area:1,336 sq. ft.
- Lot area:0.05 Acres
Utilities
- Water:Public
- Sewer:Public Sewer
Finances and disclosures
- Price:$359,900
- Price per sq. ft.:$269.39
- Tax amount:$4,265 (2024)
New listings near 8905 Dewees St
- New
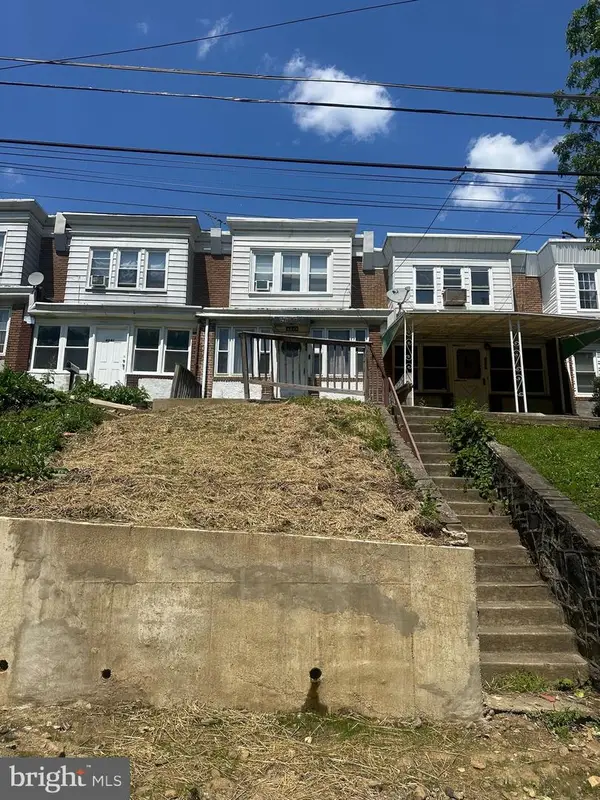 $144,900Active3 beds 1 baths986 sq. ft.
$144,900Active3 beds 1 baths986 sq. ft.4243 Mill St, PHILADELPHIA, PA 19136
MLS# PAPH2528360Listed by: RE/MAX ACCESS - Coming Soon
 $285,000Coming Soon3 beds 2 baths
$285,000Coming Soon3 beds 2 baths2943 Knorr St, PHILADELPHIA, PA 19149
MLS# PAPH2528352Listed by: CANAAN REALTY INVESTMENT GROUP - New
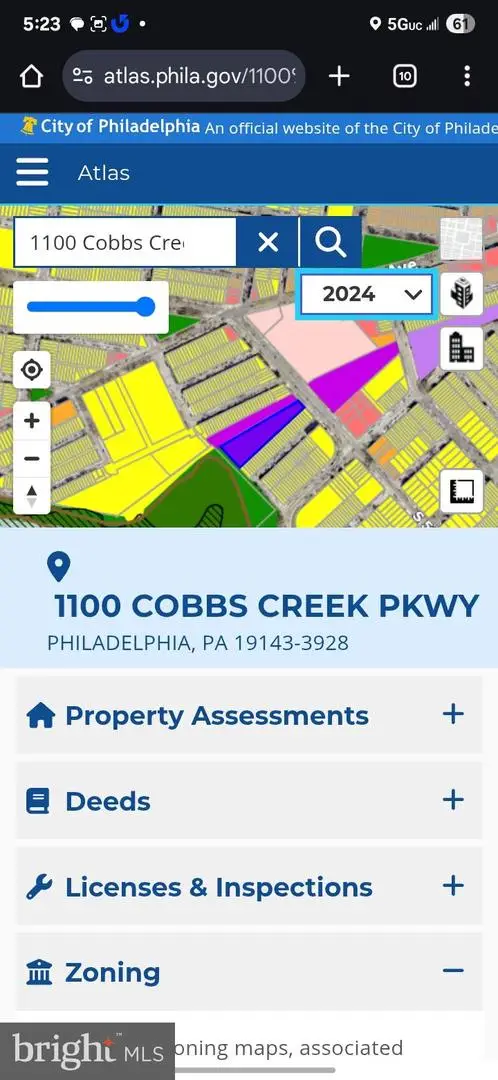 $1,200,000Active1.09 Acres
$1,200,000Active1.09 Acres1100 Cobbs Creek Pkwy, PHILADELPHIA, PA 19143
MLS# PAPH2528350Listed by: PHILADELPHIA HOMES - Open Sun, 1 to 3pmNew
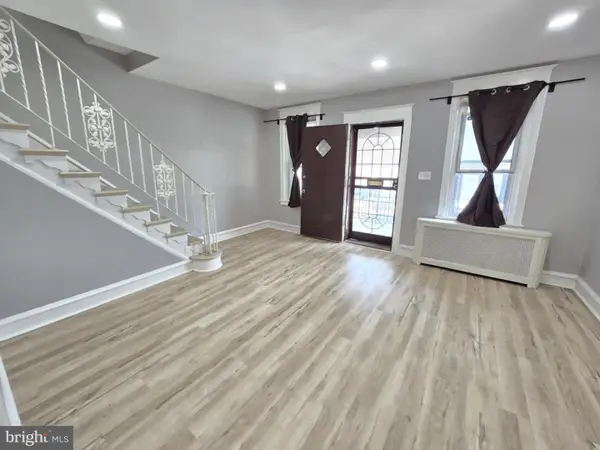 $250,000Active3 beds 2 baths1,046 sq. ft.
$250,000Active3 beds 2 baths1,046 sq. ft.6130 Mcmahon St, PHILADELPHIA, PA 19144
MLS# PAPH2528334Listed by: KEYS & DEEDS REALTY - New
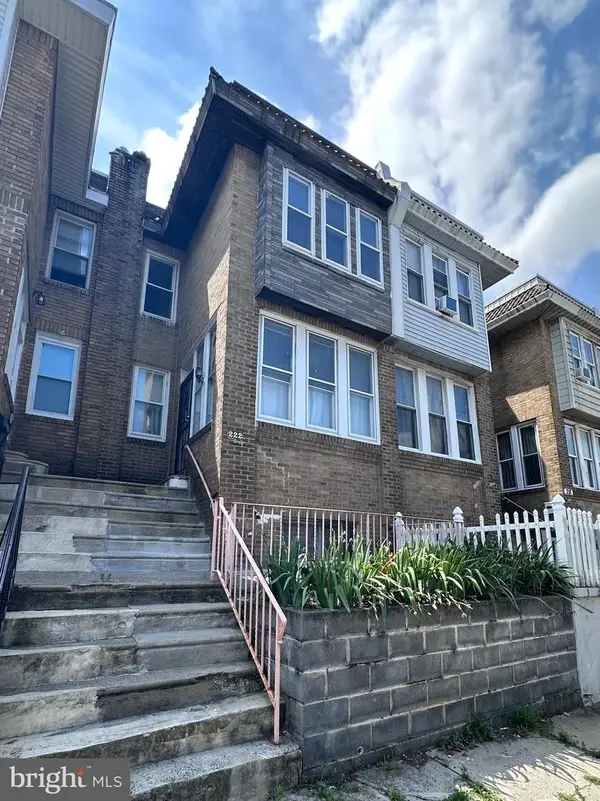 $164,990Active3 beds 1 baths1,190 sq. ft.
$164,990Active3 beds 1 baths1,190 sq. ft.222 E Sheldon St, PHILADELPHIA, PA 19120
MLS# PAPH2528338Listed by: TESLA REALTY GROUP, LLC - New
 $299,900Active2 beds 2 baths944 sq. ft.
$299,900Active2 beds 2 baths944 sq. ft.423 Durfor St, PHILADELPHIA, PA 19148
MLS# PAPH2528344Listed by: RE/MAX AFFILIATES - New
 $219,999Active2 beds 1 baths1,018 sq. ft.
$219,999Active2 beds 1 baths1,018 sq. ft.1716 S Newkirk St, PHILADELPHIA, PA 19145
MLS# PAPH2521708Listed by: TESLA REALTY GROUP, LLC - New
 $137,000Active3 beds 1 baths1,078 sq. ft.
$137,000Active3 beds 1 baths1,078 sq. ft.1510 N Conestoga St, PHILADELPHIA, PA 19131
MLS# PAPH2525180Listed by: FORAKER REALTY CO. - Coming Soon
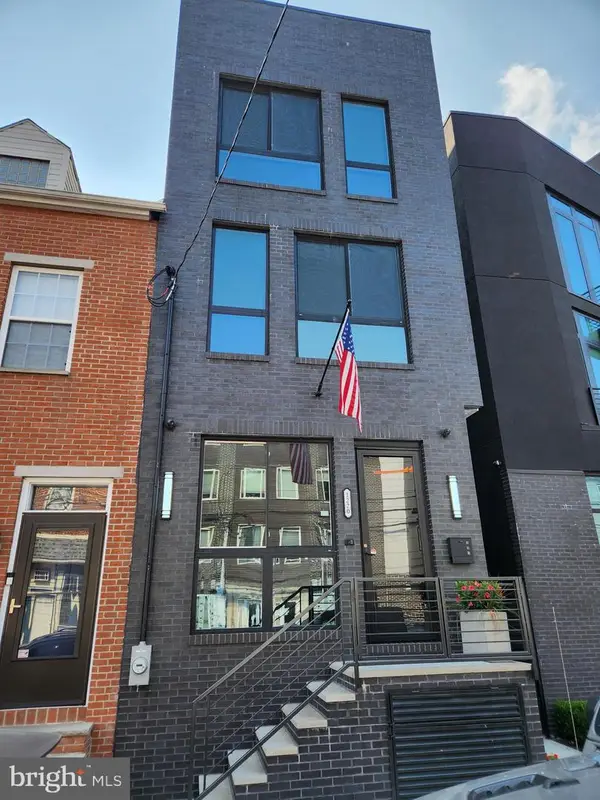 $750,000Coming Soon3 beds 3 baths
$750,000Coming Soon3 beds 3 baths1220 N 2nd St, PHILADELPHIA, PA 19122
MLS# PAPH2528298Listed by: KW EMPOWER - New
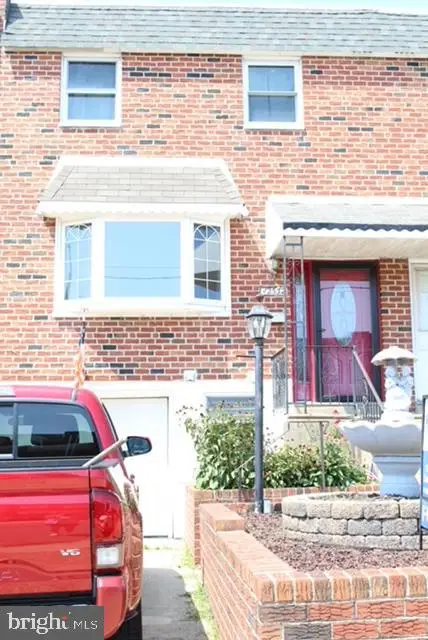 $299,900Active3 beds 3 baths1,360 sq. ft.
$299,900Active3 beds 3 baths1,360 sq. ft.12532 Richton Rd, PHILADELPHIA, PA 19154
MLS# PAPH2528322Listed by: EXP REALTY, LLC
