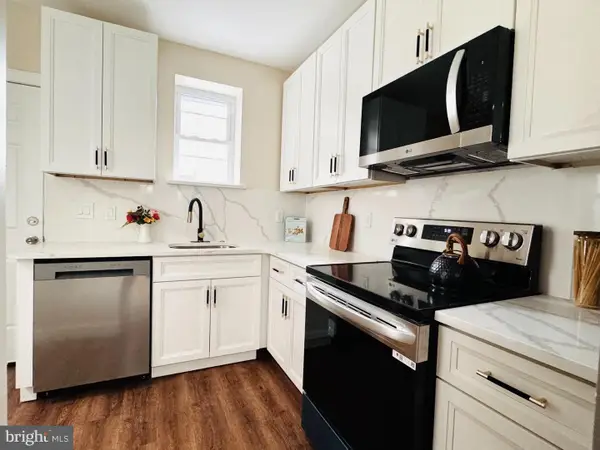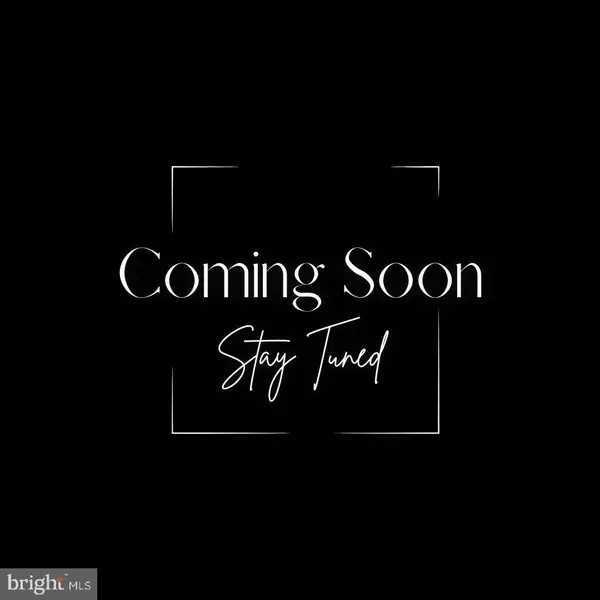899 Granite St, Philadelphia, PA 19124
Local realty services provided by:Better Homes and Gardens Real Estate Maturo
899 Granite St,Philadelphia, PA 19124
$240,000
- 2 Beds
- - Baths
- 2,400 sq. ft.
- Multi-family
- Pending
Listed by:kimberly s ruley
Office:keller williams main line
MLS#:PAPH2442526
Source:BRIGHTMLS
Price summary
- Price:$240,000
- Price per sq. ft.:$100
About this home
***BUYER FINANCING FELL THROUGH***This is a great property for someone that wants to own a business on the first floor and live on the second! Barber shop, Beauty Salon, Office, Retail and more possibilities! The first floor is accessible at street level and operated a convenience store. There are peg hole walls up but they can easily be removed to expose the regular white walls. The seller is leaving pegs to use for displaying merchandise or anything your business my require. The sale also includes a commercial display refrigerator, residential refrigerator, surveillance system with TVs, alarm system, a glass case and more. There is also a half bath behind the store. The basement is finished with a half bath and can be used for any variety of functions including storage. There is a 2/3BR apartment upstairs, with a separate entrance. There you'll find spacious bedrooms, a full eat in kitchen and full bath. New roof in 2023. Furnace is 4yrs old. Oil tank is new. Second floor is heated by baseboard electric but you can reconnect the oil heat to it easily. First floor is oil heat. Both units have separate electric meters. Security and Surveillance system is included. The location is great as it sits on a corner and has foot traffic from the community. It's being sold as-is.
Contact an agent
Home facts
- Year built:1940
- Listing ID #:PAPH2442526
- Added:237 day(s) ago
- Updated:October 01, 2025 at 07:32 AM
Rooms and interior
- Bedrooms:2
- Living area:2,400 sq. ft.
Heating and cooling
- Cooling:Window Unit(s)
- Heating:Baseboard - Electric, Electric, Oil
Structure and exterior
- Year built:1940
- Building area:2,400 sq. ft.
- Lot area:0.03 Acres
Utilities
- Water:Public
- Sewer:Public Septic
Finances and disclosures
- Price:$240,000
- Price per sq. ft.:$100
- Tax amount:$1,718 (2025)
New listings near 899 Granite St
- Coming Soon
 $369,999Coming Soon3 beds 2 baths
$369,999Coming Soon3 beds 2 baths2831 Chase Rd, PHILADELPHIA, PA 19152
MLS# PAPH2543216Listed by: COMPASS PENNSYLVANIA, LLC - Coming Soon
 $269,500Coming Soon3 beds 2 baths
$269,500Coming Soon3 beds 2 baths5637 Rodman St, PHILADELPHIA, PA 19143
MLS# PAPH2508854Listed by: MERCURY REAL ESTATE GROUP - Coming Soon
 $189,900Coming Soon3 beds 1 baths
$189,900Coming Soon3 beds 1 baths4702 Lansing St, PHILADELPHIA, PA 19136
MLS# PAPH2542940Listed by: REAL BROKER, LLC - New
 $219,900Active3 beds 1 baths1,248 sq. ft.
$219,900Active3 beds 1 baths1,248 sq. ft.4313 Sheffield Ave, PHILADELPHIA, PA 19136
MLS# PAPH2543196Listed by: HIGH LITE REALTY LLC - New
 $255,000Active2 beds 1 baths1,060 sq. ft.
$255,000Active2 beds 1 baths1,060 sq. ft.1900 John F Kennedy Blvd #307, PHILADELPHIA, PA 19103
MLS# PAPH2542204Listed by: BHHS FOX & ROACH-HAVERFORD - New
 $345,000Active4 beds -- baths1,230 sq. ft.
$345,000Active4 beds -- baths1,230 sq. ft.1911 72nd Ave, PHILADELPHIA, PA 19138
MLS# PAPH2543058Listed by: EXP REALTY, LLC. - New
 $229,999Active3 beds 1 baths1,080 sq. ft.
$229,999Active3 beds 1 baths1,080 sq. ft.5720 Harbison Ave, PHILADELPHIA, PA 19135
MLS# PAPH2542740Listed by: REALTY MARK ASSOCIATES - New
 $309,900Active4 beds 3 baths2,040 sq. ft.
$309,900Active4 beds 3 baths2,040 sq. ft.4312 Rhawn St, PHILADELPHIA, PA 19136
MLS# PAPH2543178Listed by: HOMESTARR REALTY - New
 $190,000Active3 beds 1 baths990 sq. ft.
$190,000Active3 beds 1 baths990 sq. ft.7723 Temple Rd, PHILADELPHIA, PA 19150
MLS# PAPH2543182Listed by: BHHS FOX & ROACH-JENKINTOWN - New
 $289,000Active3 beds 2 baths1,568 sq. ft.
$289,000Active3 beds 2 baths1,568 sq. ft.3557 Oakmont St, PHILADELPHIA, PA 19136
MLS# PAPH2541210Listed by: HOME VISTA REALTY
