9029 Eastview Rd, Philadelphia, PA 19152
Local realty services provided by:Better Homes and Gardens Real Estate Murphy & Co.
Listed by: robert kelley, jonathan marshall
Office: bhhs fox & roach-blue bell
MLS#:PAPH2561182
Source:BRIGHTMLS
Price summary
- Price:$350,000
- Price per sq. ft.:$249.29
About this home
Set on one of the deeper residential lots in the Pennypack section of Northeast Philadelphia, 9029 Eastview St blends thoughtful updates with a bright, comfortable layout. The main level opens to a spacious living room with recessed lighting, fresh paint, and replacement windows that bring in natural light. Brand new carpet extends through the main and upper levels, giving the home a clean and move-in feel.
The remodeled gourmet kitchen is a standout feature, offering custom cabinetry, granite counters, stainless appliances, a Wolf gas range, custom stainless hood, and a full stainless backsplash. There is plenty of workspace and storage, plus an open flow toward the dining area for everyday convenience.
Upstairs, you’ll find four well-sized bedrooms, including a primary suite with its own full en suite bath. An additional full hall bath completes the second floor. The lower level provides flexible space for storage, hobbies, or a future finished area, and includes a convenient half bath.
Outside, the property continues to impress. The driveway has been widened to comfortably fit two or more cars and leads to the attached garage. The 28 x 315 lot offers a large fenced side yard, a storage shed, and exceptional depth for gardening, sports, recreation, or expansion of outdoor living areas.
Everyday conveniences are close by with grocery stores and shopping centers less than a mile away and easy access to Route-1, and an entrance to I-95 just moments away this home fits any commute.
Schedule your private showing today.
Contact an agent
Home facts
- Year built:1956
- Listing ID #:PAPH2561182
- Added:3 day(s) ago
- Updated:November 24, 2025 at 05:35 AM
Rooms and interior
- Bedrooms:4
- Total bathrooms:3
- Full bathrooms:2
- Half bathrooms:1
- Living area:1,404 sq. ft.
Heating and cooling
- Cooling:Central A/C
- Heating:Forced Air, Natural Gas
Structure and exterior
- Year built:1956
- Building area:1,404 sq. ft.
- Lot area:0.17 Acres
Utilities
- Water:Public
- Sewer:Public Sewer
Finances and disclosures
- Price:$350,000
- Price per sq. ft.:$249.29
- Tax amount:$4,585 (2025)
New listings near 9029 Eastview Rd
- New
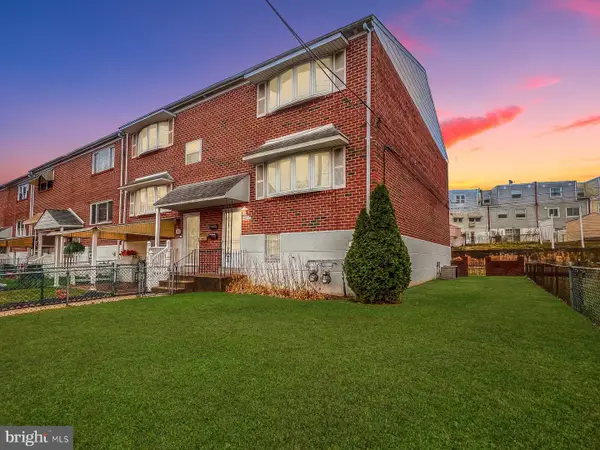 $470,000Active4 beds 2 baths1,800 sq. ft.
$470,000Active4 beds 2 baths1,800 sq. ft.10843 Academy Rd, PHILADELPHIA, PA 19154
MLS# PAPH2562000Listed by: KELLER WILLIAMS REAL ESTATE - NEWTOWN - Coming Soon
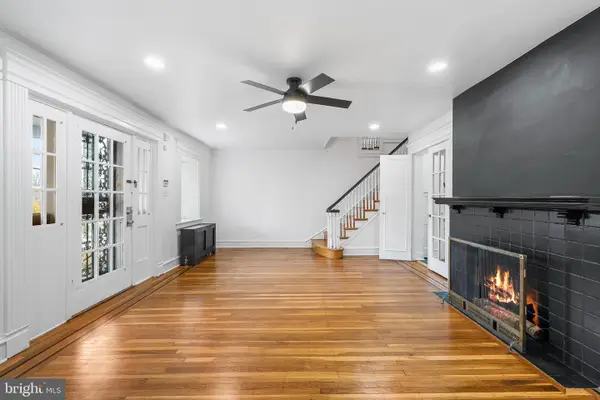 $369,000Coming Soon4 beds 3 baths
$369,000Coming Soon4 beds 3 baths6630 Boyer St, PHILADELPHIA, PA 19119
MLS# PAPH2562008Listed by: KELLER WILLIAMS REAL ESTATE-DOYLESTOWN - New
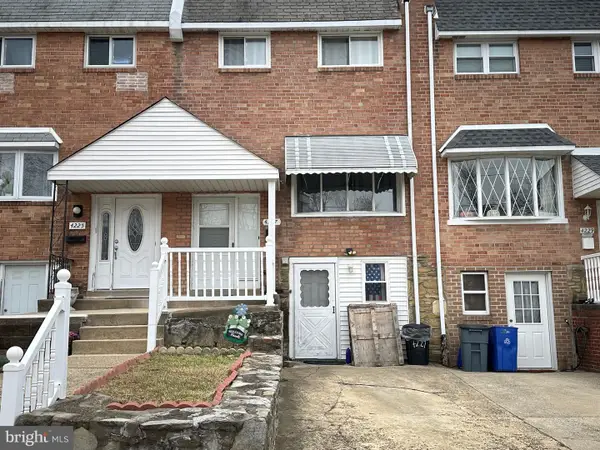 $329,900Active3 beds 2 baths1,296 sq. ft.
$329,900Active3 beds 2 baths1,296 sq. ft.4227 Greenmount Rd, PHILADELPHIA, PA 19154
MLS# PAPH2562022Listed by: CANAAN REALTY INVESTMENT GROUP - New
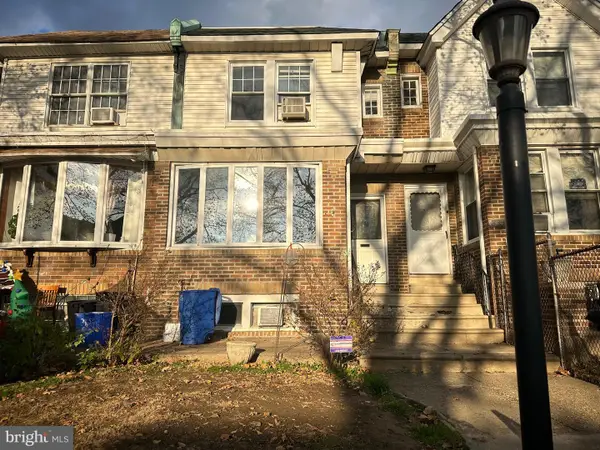 $254,900Active3 beds 2 baths1,472 sq. ft.
$254,900Active3 beds 2 baths1,472 sq. ft.3357 Saint Vincent St, PHILADELPHIA, PA 19149
MLS# PAPH2562044Listed by: CANAAN REALTY INVESTMENT GROUP - Coming Soon
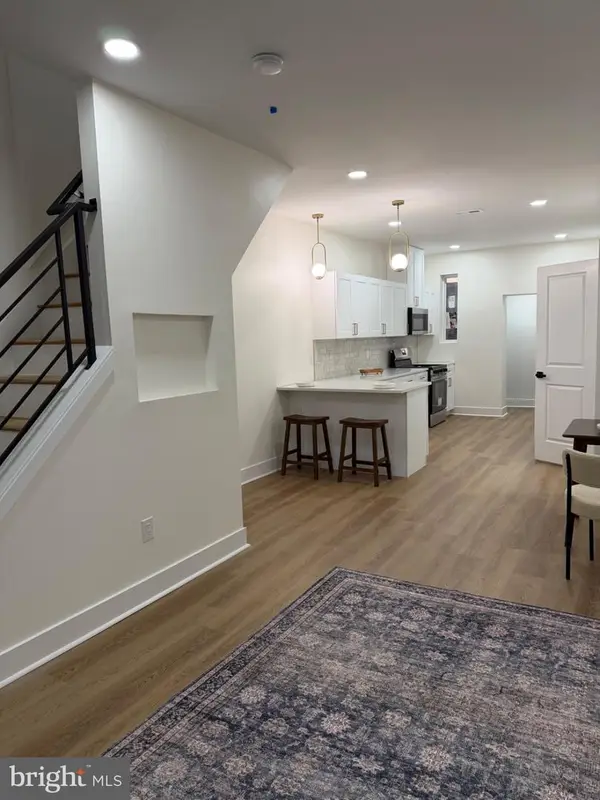 $339,000Coming Soon4 beds 3 baths
$339,000Coming Soon4 beds 3 baths7230 Briar Rd, PHILADELPHIA, PA 19138
MLS# PAPH2562046Listed by: ARC REAL ESTATE PA LLC - New
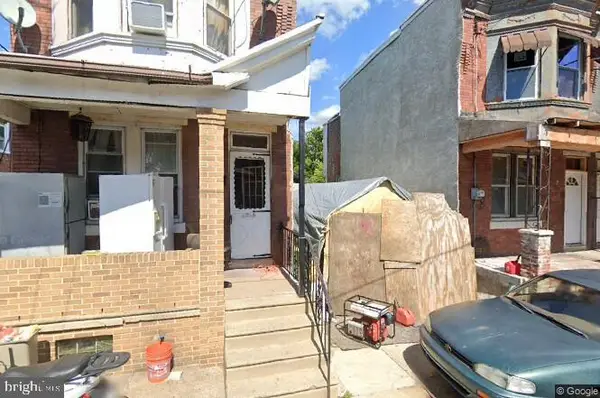 $6,000Active0.02 Acres
$6,000Active0.02 Acres3947 Dell St, PHILADELPHIA, PA 19140
MLS# PAPH2562048Listed by: DIALLO REAL ESTATE - New
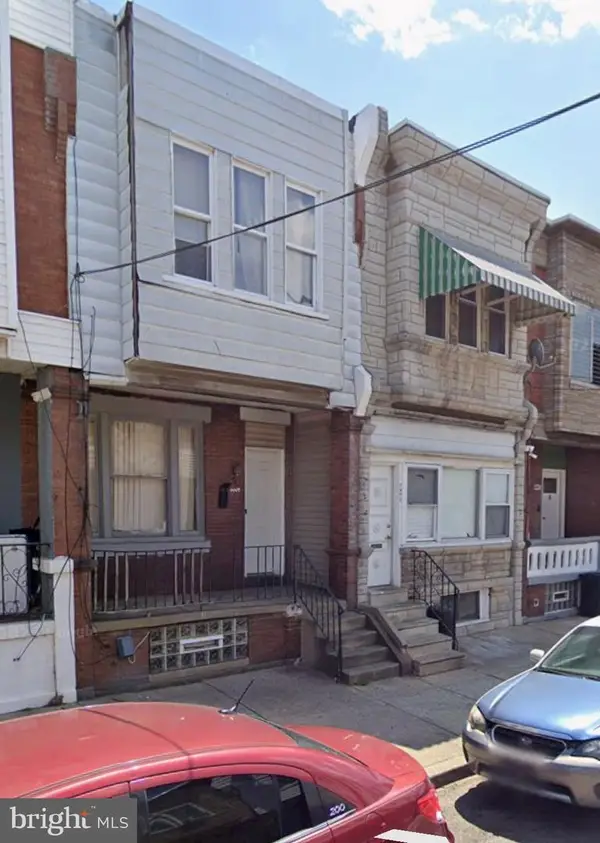 $169,000Active3 beds 1 baths
$169,000Active3 beds 1 baths1449 N Etting St, PHILADELPHIA, PA 19121
MLS# PAPH2562052Listed by: PA REALTY INC - Coming Soon
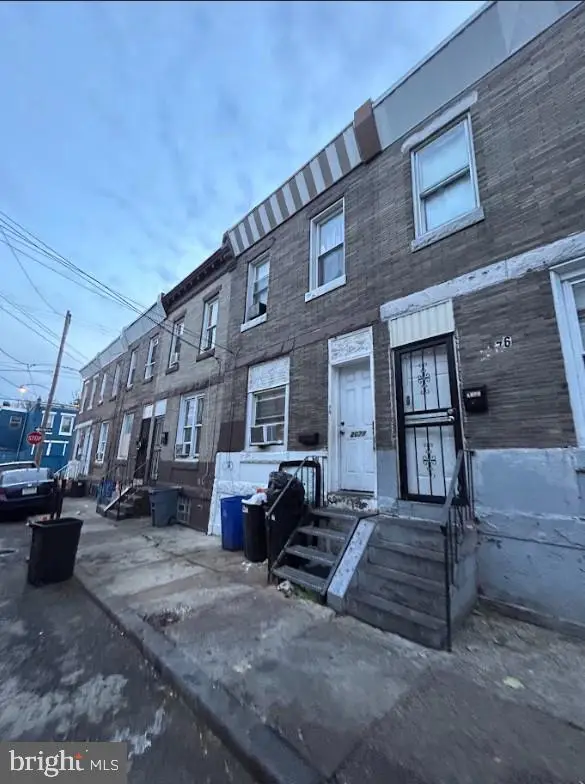 $159,900Coming Soon3 beds 1 baths
$159,900Coming Soon3 beds 1 baths2078 E Lippincott St, PHILADELPHIA, PA 19134
MLS# PAPH2562014Listed by: ERGO REAL ESTATE COMPANY - New
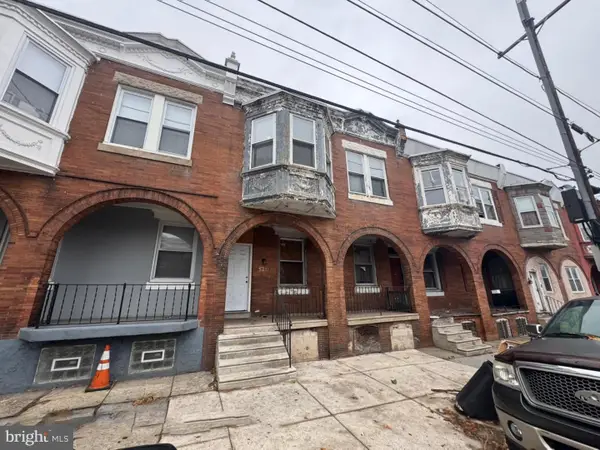 $104,950Active5 beds -- baths1,232 sq. ft.
$104,950Active5 beds -- baths1,232 sq. ft.5211 Westminster Ave, PHILADELPHIA, PA 19131
MLS# PAPH2558728Listed by: GENSTONE REALTY - New
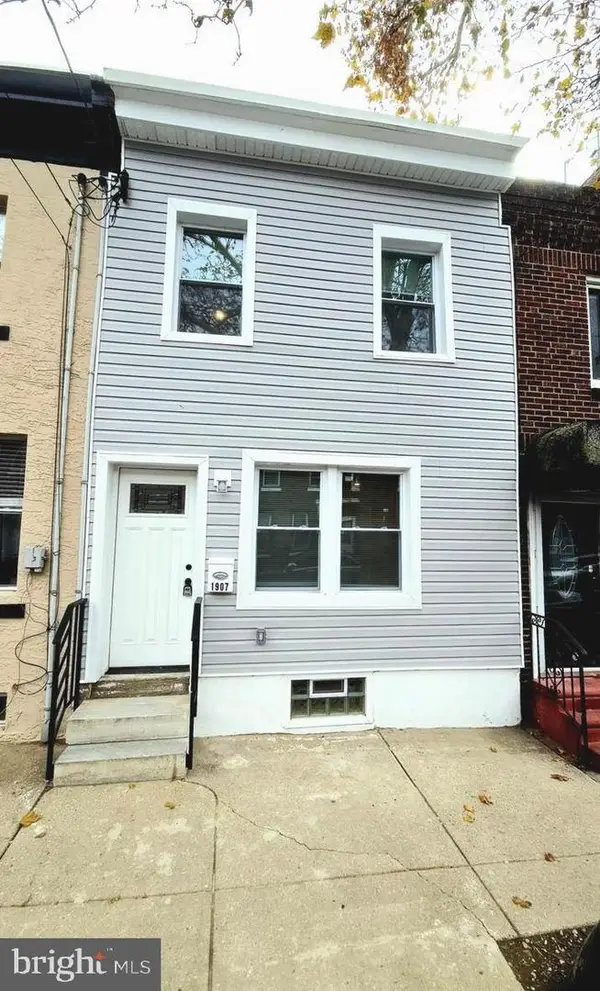 $339,900Active2 beds 1 baths1,050 sq. ft.
$339,900Active2 beds 1 baths1,050 sq. ft.1907 N Hancock St, PHILADELPHIA, PA 19122
MLS# PAPH2561992Listed by: RE/MAX AFFILIATES
