905-05 Clinton St #4 F Ph, Philadelphia, PA 19107
Local realty services provided by:Better Homes and Gardens Real Estate Cassidon Realty
905-05 Clinton St #4 F Ph,Philadelphia, PA 19107
$505,000
- 2 Beds
- 2 Baths
- - sq. ft.
- Condominium
- Sold
Listed by: michael brown
Office: bhhs fox & roach-center city walnut
MLS#:PAPH2396786
Source:BRIGHTMLS
Sorry, we are unable to map this address
Price summary
- Price:$505,000
- Monthly HOA dues:$476
About this home
A skylit penthouse above Washington Square, where space, light, and views come together to create something undeniably rare.
Experience refined city living high above Washington Square. Oversized windows fill the home with natural light and frame sweeping views that bring together Center City’s energy and the quiet seclusion of being elevated above it.
Inside, soaring ceilings and clean architectural lines create a sense of openness and balance throughout the main level. Every finish feels intentional, from the custom details to the thoughtful flow between living, dining, and entertaining spaces.
The private upper retreat offers a calm, elevated escape from the city below, with sunlight, space, and privacy working together to create a true sanctuary.
Step outside and you’re moments from Philadelphia’s dining, culture, and historic corridors. Return home and dedicated parking makes the transition effortless, keeping convenience at the center of daily life.
The Penthouse at Clinton Estates offers a rare combination, Center City vibrance paired with quiet, sky-level living above it all.
Contact an agent
Home facts
- Year built:1900
- Listing ID #:PAPH2396786
- Added:523 day(s) ago
- Updated:February 20, 2026 at 07:00 AM
Rooms and interior
- Bedrooms:2
- Total bathrooms:2
- Full bathrooms:1
- Half bathrooms:1
Heating and cooling
- Cooling:Central A/C
- Heating:Forced Air, Natural Gas
Structure and exterior
- Year built:1900
Utilities
- Water:Public
- Sewer:Public Sewer
Finances and disclosures
- Price:$505,000
- Tax amount:$7,577 (2023)
New listings near 905-05 Clinton St #4 F Ph
- New
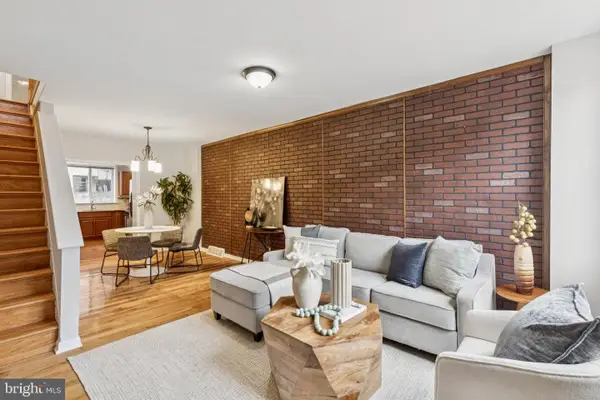 $299,000Active2 beds 1 baths1,148 sq. ft.
$299,000Active2 beds 1 baths1,148 sq. ft.627 Fernon St, PHILADELPHIA, PA 19148
MLS# PAPH2585550Listed by: BHHS FOX & ROACH THE HARPER AT RITTENHOUSE SQUARE - New
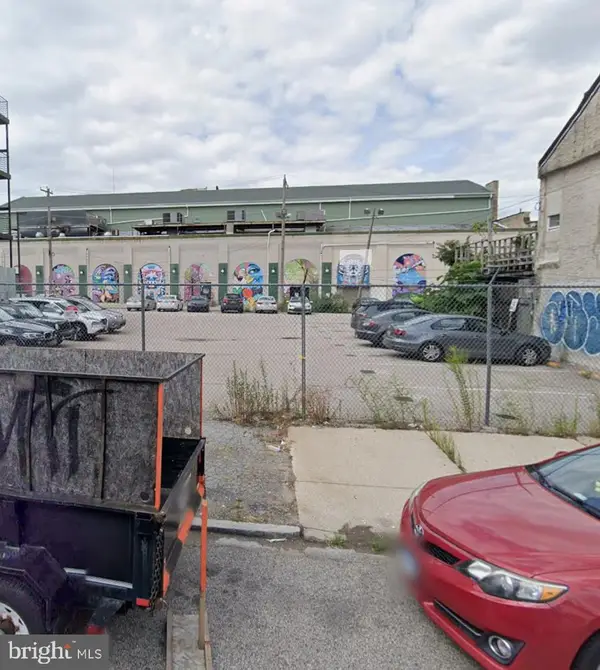 $305,000Active0.02 Acres
$305,000Active0.02 Acres1019 Buttonwood St, PHILADELPHIA, PA 19123
MLS# PAPH2586054Listed by: KELLER WILLIAMS REALTY  $250,000Pending3 beds 2 baths1,424 sq. ft.
$250,000Pending3 beds 2 baths1,424 sq. ft.4017 Shelmire Ave, PHILADELPHIA, PA 19136
MLS# PAPH2586050Listed by: REALTY MARK ASSOCIATES- New
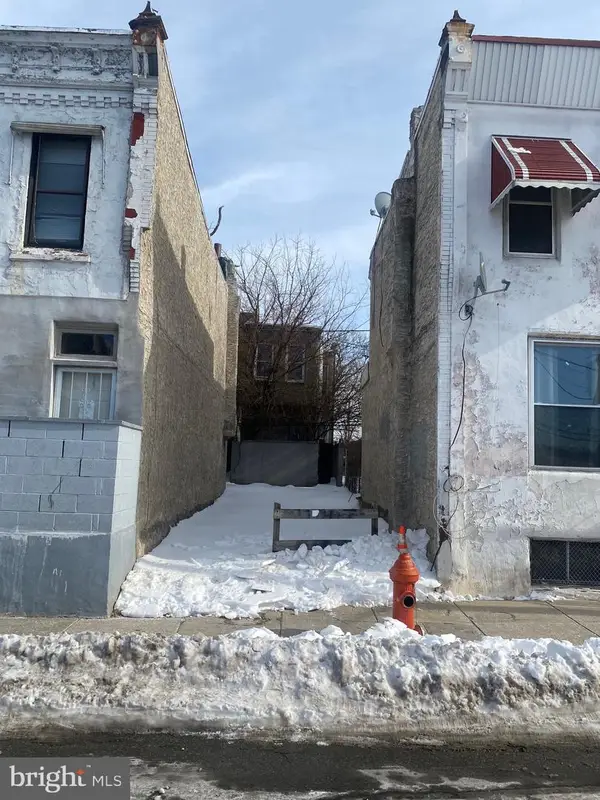 $22,000Active0.02 Acres
$22,000Active0.02 Acres2363 N Beechwood St, PHILADELPHIA, PA 19132
MLS# PAPH2586036Listed by: KELLER WILLIAMS REAL ESTATE TRI-COUNTY - Coming Soon
 $125,000Coming Soon3 beds 2 baths
$125,000Coming Soon3 beds 2 baths634 Marlyn Rd, PHILADELPHIA, PA 19151
MLS# PAPH2584700Listed by: KW EMPOWER - Coming Soon
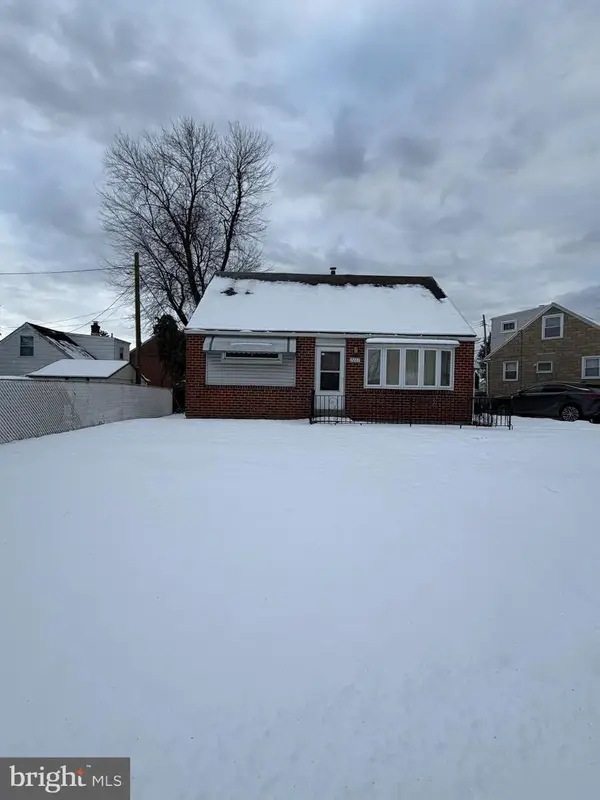 $399,000Coming Soon3 beds 2 baths
$399,000Coming Soon3 beds 2 baths3222 Primrose Rd, PHILADELPHIA, PA 19114
MLS# PAPH2586018Listed by: KELLER WILLIAMS REAL ESTATE - NEWTOWN - New
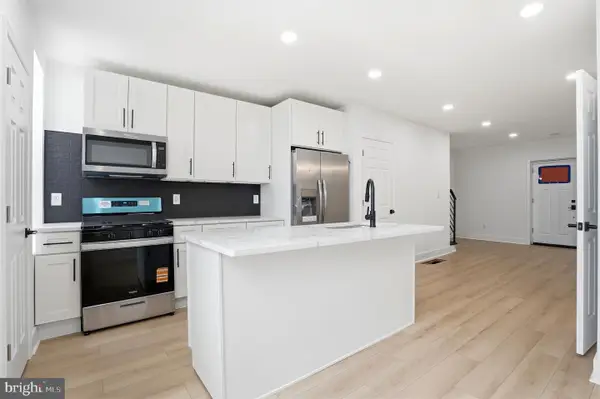 $249,999Active3 beds 2 baths1,024 sq. ft.
$249,999Active3 beds 2 baths1,024 sq. ft.6621 N Uber St, PHILADELPHIA, PA 19138
MLS# PAPH2582078Listed by: GIRALDO REAL ESTATE GROUP - New
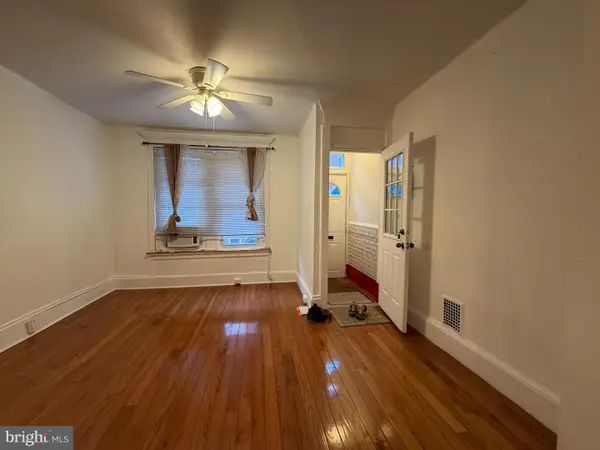 $220,000Active3 beds 2 baths1,016 sq. ft.
$220,000Active3 beds 2 baths1,016 sq. ft.2419 S Fairhill St, PHILADELPHIA, PA 19148
MLS# PAPH2585996Listed by: PHILLY REAL ESTATE - Coming Soon
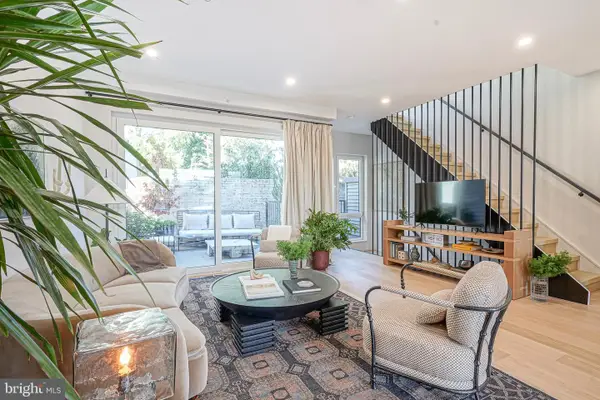 $999,900Coming Soon4 beds 4 baths
$999,900Coming Soon4 beds 4 baths1102 E Columbia #lot 4a, PHILADELPHIA, PA 19125
MLS# PAPH2585968Listed by: RE/MAX READY - New
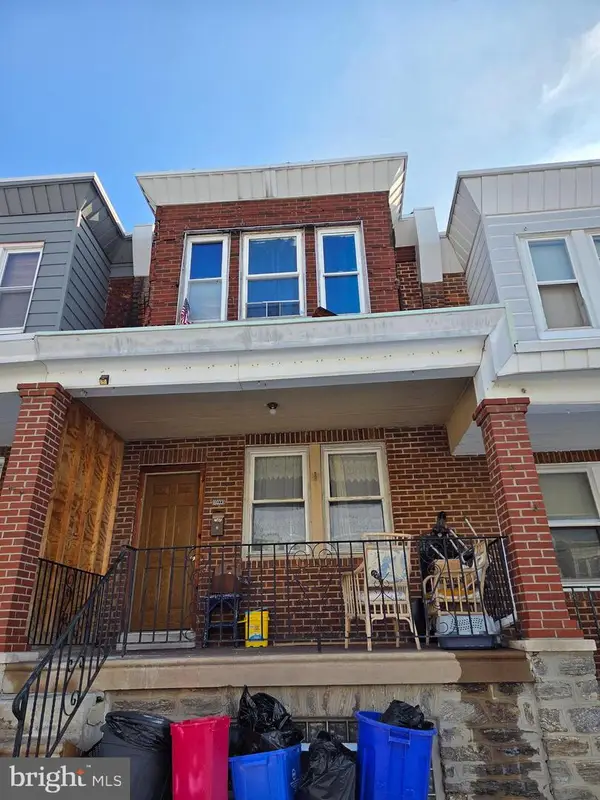 $125,000Active5 beds 3 baths990 sq. ft.
$125,000Active5 beds 3 baths990 sq. ft.Address Withheld By Seller, PHILADELPHIA, PA 19120
MLS# PAPH2585982Listed by: GIRALDO REAL ESTATE GROUP

