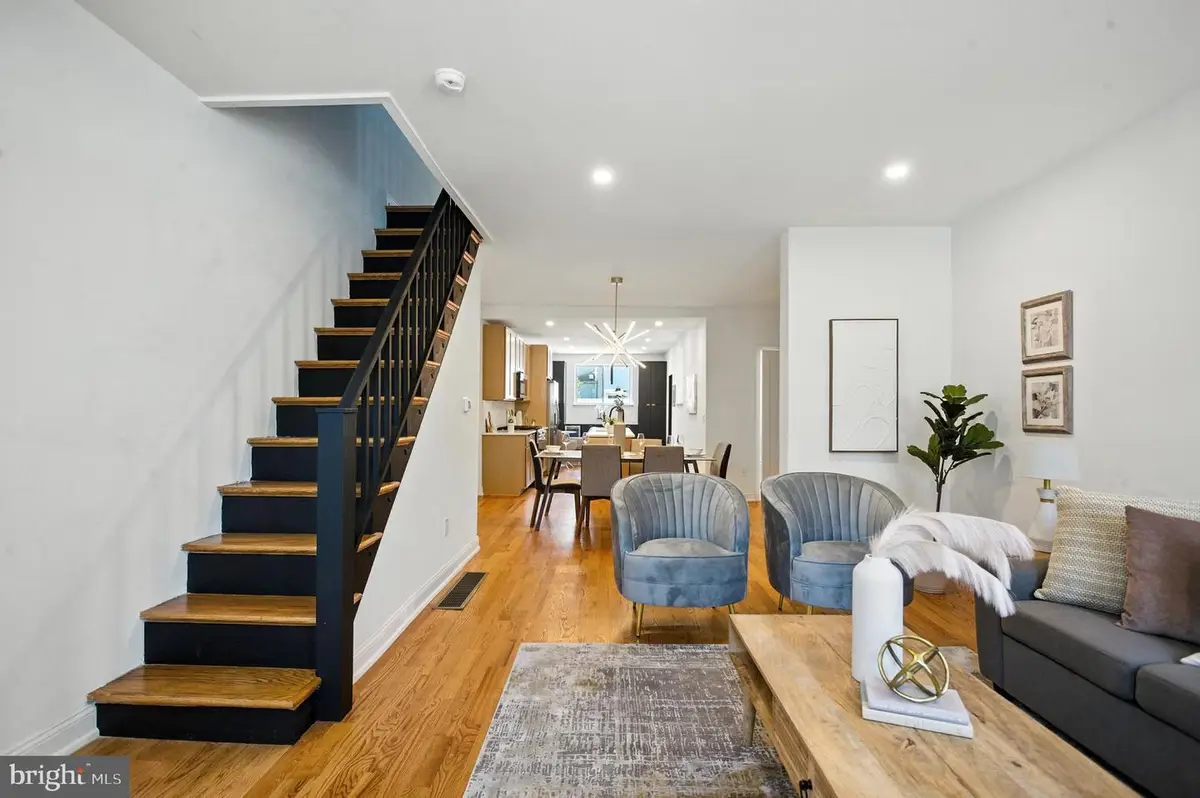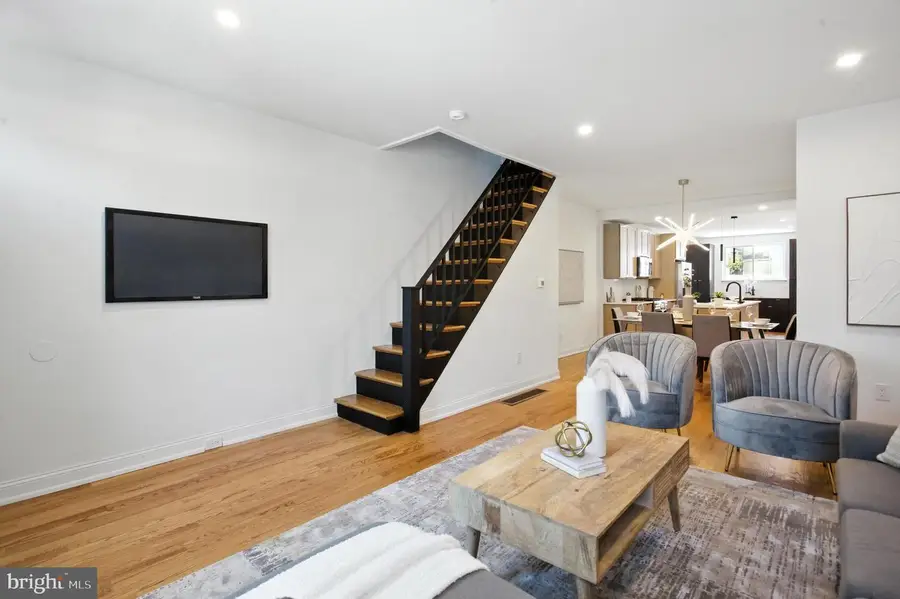906 Mifflin St, PHILADELPHIA, PA 19148
Local realty services provided by:Better Homes and Gardens Real Estate Murphy & Co.



906 Mifflin St,PHILADELPHIA, PA 19148
$524,900
- 3 Beds
- 3 Baths
- 1,440 sq. ft.
- Townhouse
- Pending
Listed by:ryan c garrity
Office:real of pennsylvania
MLS#:PAPH2519298
Source:BRIGHTMLS
Price summary
- Price:$524,900
- Price per sq. ft.:$364.51
About this home
Welcome to 906 Mifflin St! This 3 bed, 2.5 bath row has been renovated from top to bottom! This is a large 2-story home with nearly 1,500 sf of finished living space. The first floor features a spacious living room, recessed lighting, beautiful wood flooring, a designated dining room, a gorgeous kitchen with modern cabinetry, a 10 foot kitchen island, stainless steel appliances, pendant lighting, quartz countertops + backsplash, and a designated pantry area with tons of additional storage, more quartz countertop space, and a wine fridge. The first floor also houses a half bath and access to a very spacious basement. The 2nd floor consists of a primary bedroom with en-suite bathroom, 2 additional very nice sized bedrooms, and a well appointed hall bathroom. Exterior features include a modern facade and a walled-in back patio. 10-Year Tax Abatement has been applied for and status is pending. This home is conveniently located in East Passyunk with easy access to SEPTA's Broad St Line, Passyunk Ave's shopping + dining corridor, the Italian Market, and Center City. Listing agent has an equitable interest in the property.
Contact an agent
Home facts
- Year built:1920
- Listing Id #:PAPH2519298
- Added:22 day(s) ago
- Updated:August 15, 2025 at 07:30 AM
Rooms and interior
- Bedrooms:3
- Total bathrooms:3
- Full bathrooms:2
- Half bathrooms:1
- Living area:1,440 sq. ft.
Heating and cooling
- Cooling:Central A/C
- Heating:Forced Air, Natural Gas
Structure and exterior
- Year built:1920
- Building area:1,440 sq. ft.
- Lot area:0.02 Acres
Utilities
- Water:Public
- Sewer:Public Sewer
Finances and disclosures
- Price:$524,900
- Price per sq. ft.:$364.51
- Tax amount:$5,278 (2024)
New listings near 906 Mifflin St
 $525,000Active3 beds 2 baths1,480 sq. ft.
$525,000Active3 beds 2 baths1,480 sq. ft.246-248 Krams Ave, PHILADELPHIA, PA 19128
MLS# PAPH2463424Listed by: COMPASS PENNSYLVANIA, LLC- Coming Soon
 $349,900Coming Soon3 beds 2 baths
$349,900Coming Soon3 beds 2 baths3054 Secane Pl, PHILADELPHIA, PA 19154
MLS# PAPH2527706Listed by: COLDWELL BANKER HEARTHSIDE-DOYLESTOWN - New
 $99,900Active4 beds 1 baths1,416 sq. ft.
$99,900Active4 beds 1 baths1,416 sq. ft.2623 N 30th St, PHILADELPHIA, PA 19132
MLS# PAPH2527958Listed by: TARA MANAGEMENT SERVICES INC - New
 $170,000Active3 beds 1 baths1,200 sq. ft.
$170,000Active3 beds 1 baths1,200 sq. ft.6443 Ditman St, PHILADELPHIA, PA 19135
MLS# PAPH2527976Listed by: ANCHOR REALTY NORTHEAST - New
 $174,900Active2 beds 1 baths949 sq. ft.
$174,900Active2 beds 1 baths949 sq. ft.2234 Pratt St, PHILADELPHIA, PA 19137
MLS# PAPH2527984Listed by: AMERICAN VISTA REAL ESTATE - New
 $400,000Active3 beds 2 baths1,680 sq. ft.
$400,000Active3 beds 2 baths1,680 sq. ft.Krams Ave, PHILADELPHIA, PA 19128
MLS# PAPH2527986Listed by: COMPASS PENNSYLVANIA, LLC - New
 $150,000Active0.1 Acres
$150,000Active0.1 Acres246 Krams Ave, PHILADELPHIA, PA 19128
MLS# PAPH2527988Listed by: COMPASS PENNSYLVANIA, LLC - Coming Soon
 $274,900Coming Soon3 beds 2 baths
$274,900Coming Soon3 beds 2 baths6164 Tackawanna St, PHILADELPHIA, PA 19135
MLS# PAPH2510050Listed by: COMPASS PENNSYLVANIA, LLC - New
 $199,900Active3 beds 2 baths1,198 sq. ft.
$199,900Active3 beds 2 baths1,198 sq. ft.2410 Sharswood St, PHILADELPHIA, PA 19121
MLS# PAPH2527898Listed by: ELFANT WISSAHICKON-MT AIRY - New
 $129,000Active4 beds 4 baths2,140 sq. ft.
$129,000Active4 beds 4 baths2,140 sq. ft.3146 Euclid Ave, PHILADELPHIA, PA 19121
MLS# PAPH2527968Listed by: EXP REALTY, LLC
