912 N 16th St #a, PHILADELPHIA, PA 19130
Local realty services provided by:Better Homes and Gardens Real Estate Valley Partners
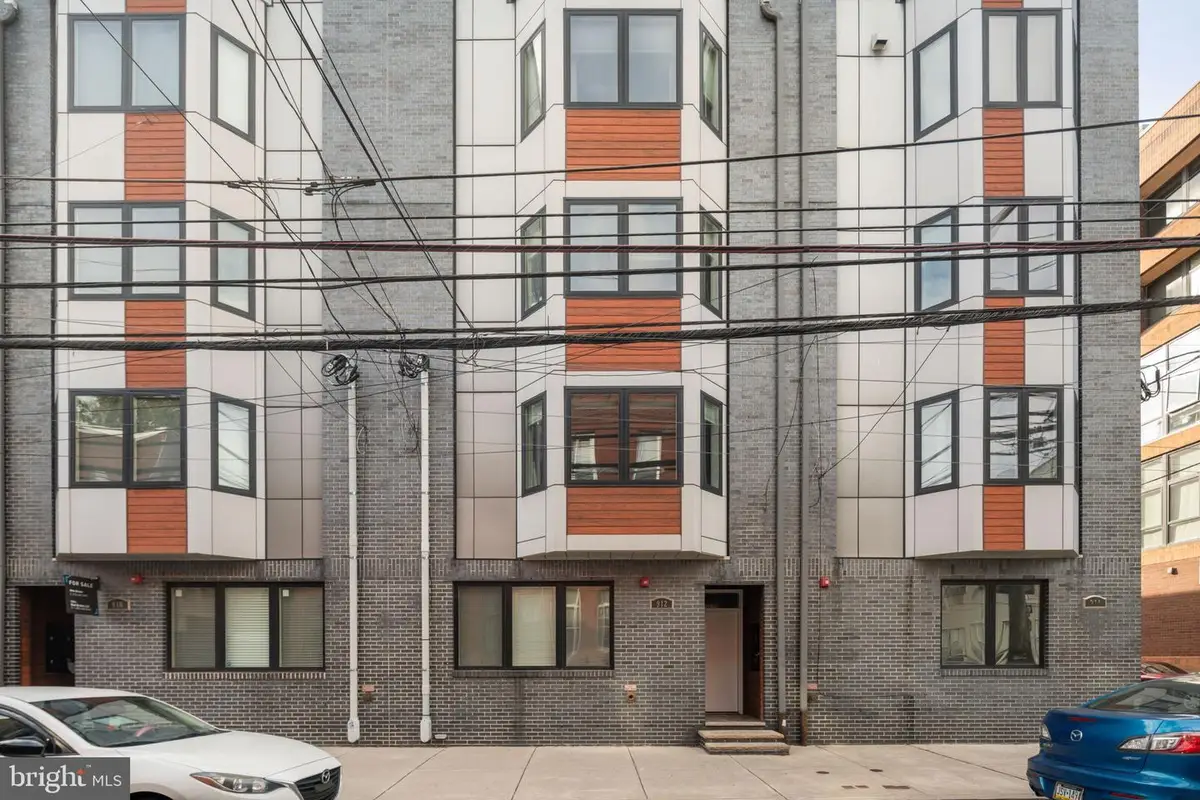
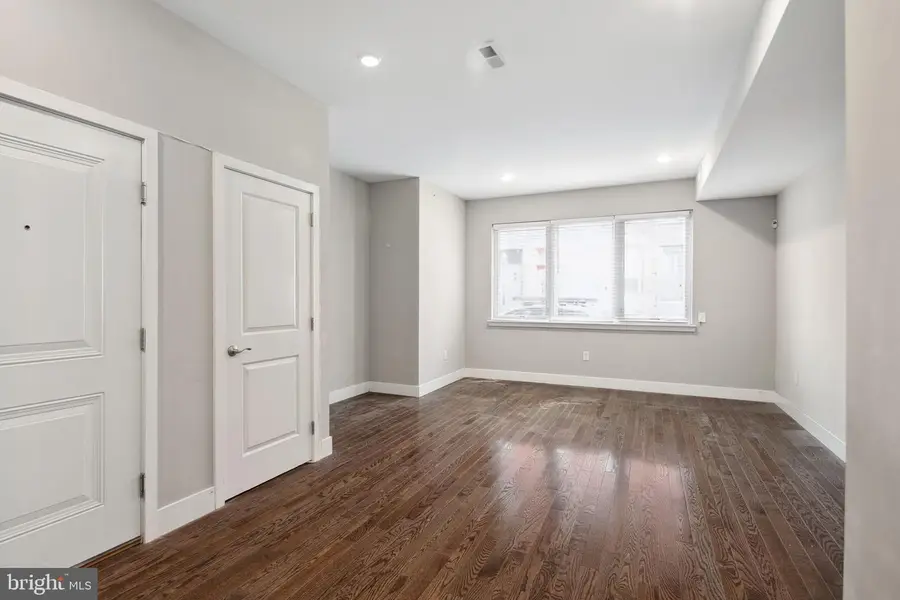

912 N 16th St #a,PHILADELPHIA, PA 19130
$419,000
- 3 Beds
- 4 Baths
- 1,550 sq. ft.
- Townhouse
- Active
Listed by:alyssa vargas
Office:kw empower
MLS#:PAPH2495024
Source:BRIGHTMLS
Price summary
- Price:$419,000
- Price per sq. ft.:$270.32
About this home
Welcome to **912 N 16th St #A**, a stunning condominium residence within the sophisticated *Francisville Quarters* development. Nestled in a vibrant and rapidly growing neighborhood, this thoughtfully designed home offers 1,650 square feet of living space along with 525 square feet of outdoor space, perfect for entertaining or relaxing. The main level boasts an open-concept living, dining, and kitchen area with luxurious finishes like Aster kitchen cabinets, quartz countertops, and premium oak hardwood floors. The spacious master suite features a **MASSIVE walk-in closet**, providing ample storage. Downstairs, the lower level offers a central recreation space, along with two additional bedrooms, each with its own private full bath.
This home includes rare features like basement storage units and bike storage, and is equipped with Andersen Windows, Grohe plumbing fixtures, and Samsung stainless steel appliances, ensuring comfort and style. Located just steps from the bustling shops and cafes on Ridge Avenue, and near historic landmarks like the Divine Lorraine Hotel and Metropolitan Opera House, **Francisville Quarters** offers the perfect blend of urban convenience and modern luxury living. Home has approx 4 year left on tax abatement. Don’t miss this opportunity to make this incredible space your own!
Contact an agent
Home facts
- Year built:2018
- Listing Id #:PAPH2495024
- Added:316 day(s) ago
- Updated:August 14, 2025 at 01:41 PM
Rooms and interior
- Bedrooms:3
- Total bathrooms:4
- Full bathrooms:3
- Half bathrooms:1
- Living area:1,550 sq. ft.
Heating and cooling
- Cooling:Central A/C
- Heating:Electric, Forced Air
Structure and exterior
- Year built:2018
- Building area:1,550 sq. ft.
Utilities
- Water:Public
- Sewer:Public Sewer
Finances and disclosures
- Price:$419,000
- Price per sq. ft.:$270.32
- Tax amount:$837 (2025)
New listings near 912 N 16th St #a
- New
 $125,000Active3 beds -- baths1,590 sq. ft.
$125,000Active3 beds -- baths1,590 sq. ft.701 W Wingohocking St, PHILADELPHIA, PA 19140
MLS# PAPH2517264Listed by: JMG PENNSYLVANIA - Open Sun, 12 to 2pmNew
 $445,000Active4 beds 3 baths2,474 sq. ft.
$445,000Active4 beds 3 baths2,474 sq. ft.4200 Pechin St, PHILADELPHIA, PA 19128
MLS# PAPH2519192Listed by: COMPASS PENNSYLVANIA, LLC - Open Sat, 10am to 12pmNew
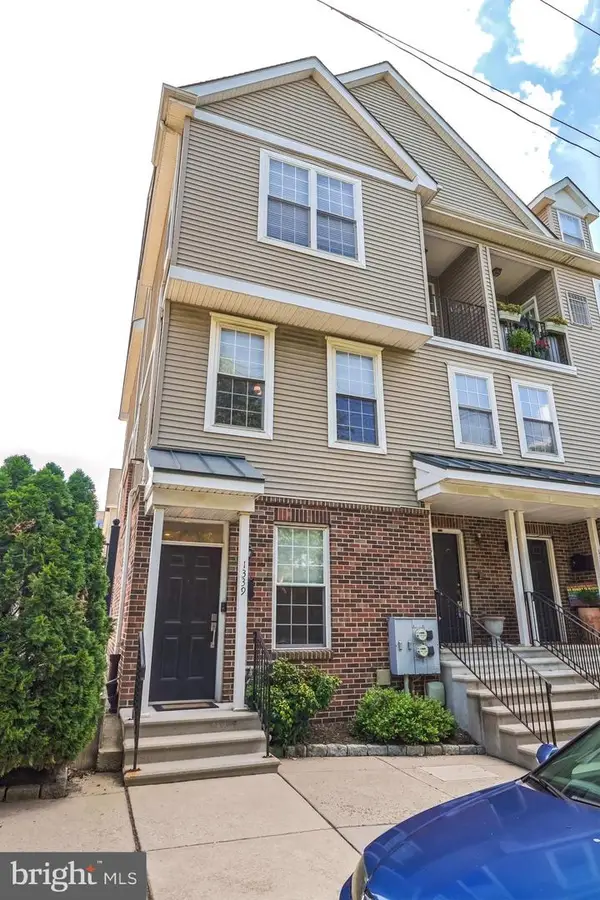 $340,000Active2 beds 2 baths1,230 sq. ft.
$340,000Active2 beds 2 baths1,230 sq. ft.1339 N 32nd St, PHILADELPHIA, PA 19121
MLS# PAPH2527574Listed by: HOMESMART FIRST ADVANTAGE REALTY - New
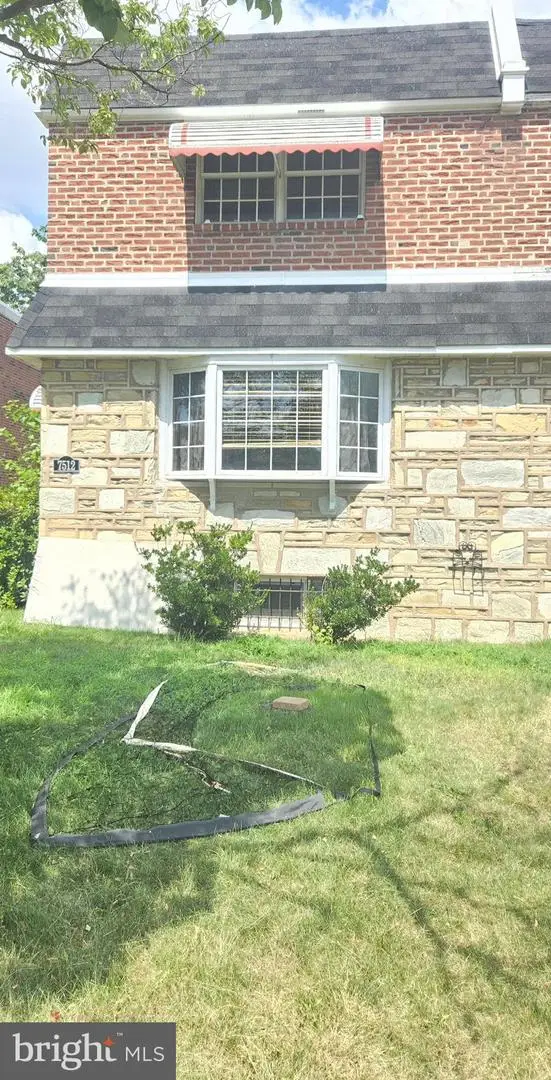 $395,000Active3 beds 3 baths1,536 sq. ft.
$395,000Active3 beds 3 baths1,536 sq. ft.7512 Battersby St, PHILADELPHIA, PA 19152
MLS# PAPH2527698Listed by: ACHIEVEMENT REALTY INC. - New
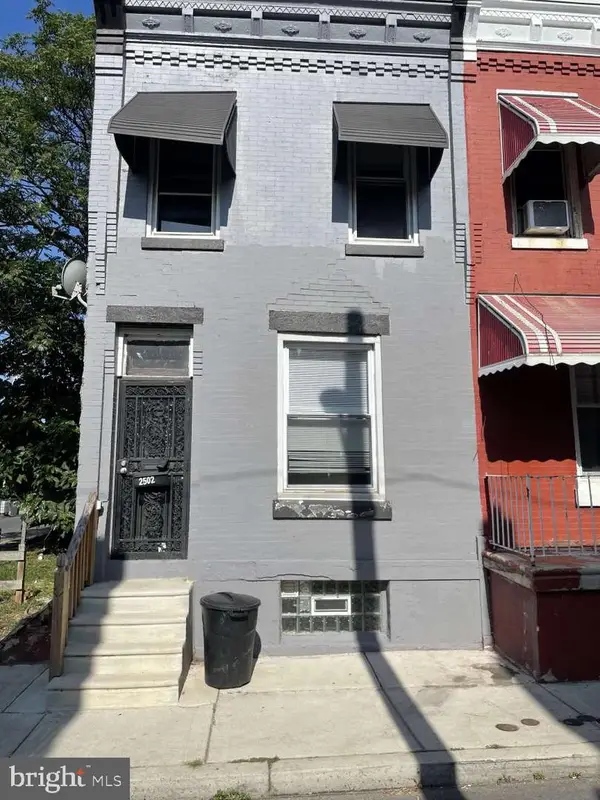 $105,000Active3 beds 1 baths1,016 sq. ft.
$105,000Active3 beds 1 baths1,016 sq. ft.2502 N Corlies St, PHILADELPHIA, PA 19132
MLS# PAPH2527716Listed by: HOMEZU BY SIMPLE CHOICE - New
 $239,900Active3 beds 1 baths1,206 sq. ft.
$239,900Active3 beds 1 baths1,206 sq. ft.6245 Montague St, PHILADELPHIA, PA 19135
MLS# PAPH2527060Listed by: MIS REALTY - Coming SoonOpen Sun, 12 to 2pm
 $2,950,000Coming Soon3 beds 4 baths
$2,950,000Coming Soon3 beds 4 baths1820-00 Rittenhouse Sq #1601, PHILADELPHIA, PA 19103
MLS# PAPH2527244Listed by: BHHS FOX & ROACH-CENTER CITY WALNUT - New
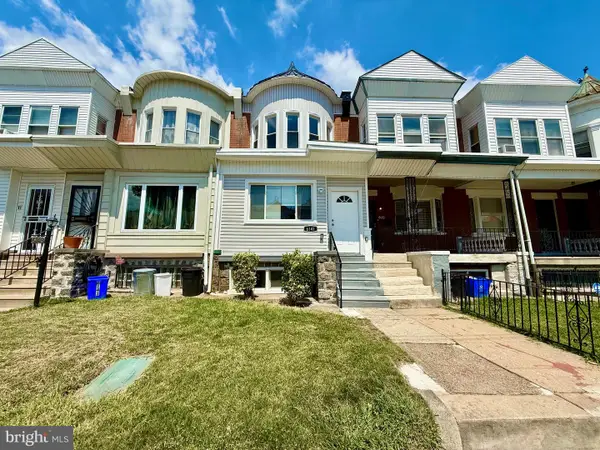 $299,900Active4 beds 3 baths1,766 sq. ft.
$299,900Active4 beds 3 baths1,766 sq. ft.6141 Catharine St, PHILADELPHIA, PA 19143
MLS# PAPH2527624Listed by: KW EMPOWER - New
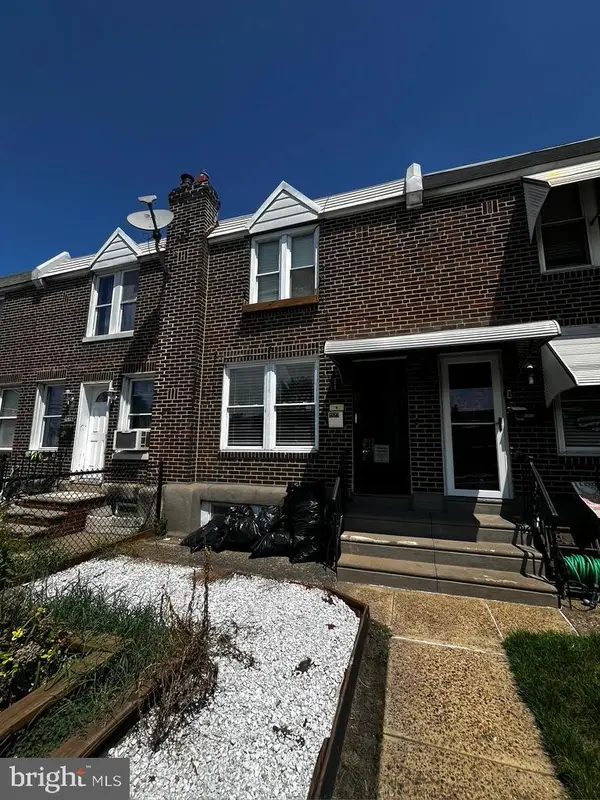 $149,900Active2 beds 1 baths900 sq. ft.
$149,900Active2 beds 1 baths900 sq. ft.2823 Castor Ave, PHILADELPHIA, PA 19134
MLS# PAPH2527646Listed by: RE/MAX 2000 - Coming Soon
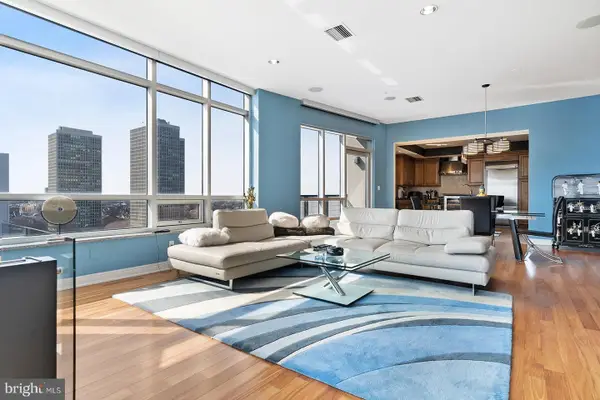 $1,600,000Coming Soon3 beds 3 baths
$1,600,000Coming Soon3 beds 3 baths110-12 S Front St #1100, PHILADELPHIA, PA 19106
MLS# PAPH2527686Listed by: REALTY MARK ASSOCIATES
